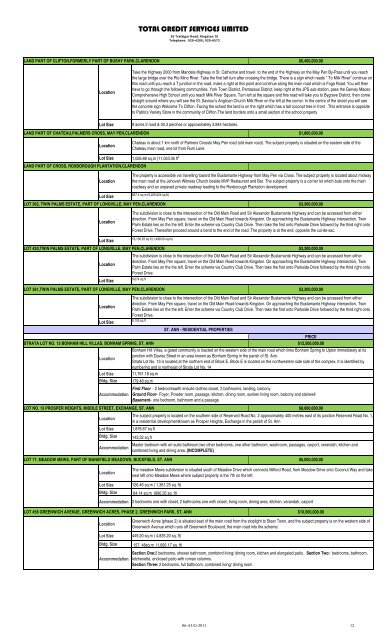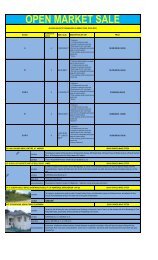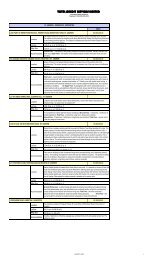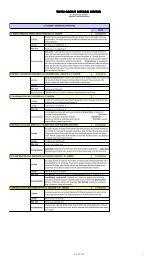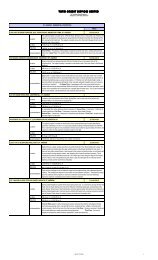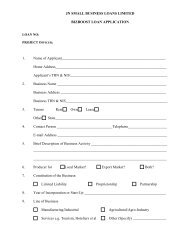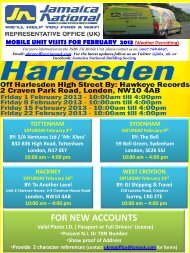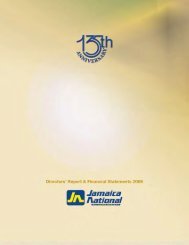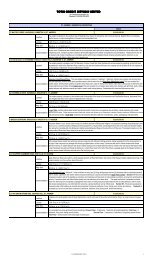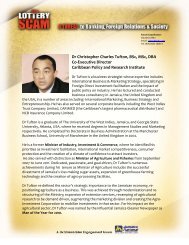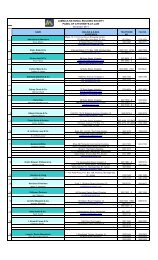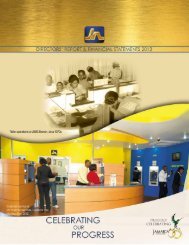August P. treaty 2011
August P. treaty 2011
August P. treaty 2011
You also want an ePaper? Increase the reach of your titles
YUMPU automatically turns print PDFs into web optimized ePapers that Google loves.
TOTAL CREDIT SERVICES LIMITED26 Trafalgar Road, Kingston 10Telephone: 920-4205; 920-6573LAND PART OF CLIFTON,FORMERLY PART OF BUSHY PARK,CLARENDON$6,400,000.00LocationTake the Highway 2000 from Mandela Highway in St. Catherine and travel to the end of the Highway on the May Pen By-Pass until you reachthe large bridge over the Rio Mino River. Take the first left turn after crossing the bridge. There is a sign which reads " To Milk River" continue onthis road until you reach a T junction in the road, make a right at this point and continue along the main road which is Foga Road. You will thenhave to go through the following communities, York Town District, Parnassus District, keep right at the JPS sub-station, pass the Garvey MaceoComprehensive High School until you reach Milk River Square. Turn left at the square and this road will take you to Bygrave District, then comestraight around where you will see the St. Saviour's Anglican Church Milk River on the left at the corner. In the centre of the street you will seethe concrete sign Welcome To Clifton. Facing the school the land is on the right which has a tall coconut tree in front . This entrance is oppositeto Pablo's Variety Store in the community of Clifton.The land borders onto a small section of the school propertyLot SizeLAND PART OF CHATEAU,PALMERS CROSS, MAY PEN,CLARENDON9 acres 2 rood & 00.3 perches or approximately 3.844 hectares.$1,800,000.00LocationChateau is about 1 km north of Palmers Crossto May Pen road (old main road). The subject property is situated on the eastern side of theChateau main road, one lot from Rum Lane.Lot SizeLAND PART OF CROSS, ROXBOROUGH PLANTATION,CLARENDON1,026.88 sq,m (11,053.35 ft 2 $10,500,000.00LocationThe property is accessible via travelling toward the Bustamante Highway from May Pen via Cross. The subject property is located about midwaythe main road at the Jehovah Witness Church beside MVP Restaurant and Bar. The subject property is a corner lot which buts onto the mainroadway and an unpaved private roadway leading to the Roxborough Plantation development.Lot SizeLOT 362, TWIN PALMS ESTATE, PART OF LONGVILLE, MAY PEN,CLARENDONLocationLot SizeLocationLot SizeLOT 361,TWIN PALMS ESTATE, PART OF LONGVILLE, MAY PEN,CLARENDONLocationLot SizeLocationLot SizeBldg. SizeAccommodation857.4 sq.m (9,225.624 sq.ft)$3,300,000.00The subdivision is close to the intersection of the Old Main Road and Sir Alexander Bustamante Highway and can be accessed from eitherdirection. From May Pen square, travel on the Old Main Road towards Kingston. On approaching the Bustamante Highway intersection, TwinPalm Estate lies on the the left. Enter the scheme via Country Club Drive. Then take the first onto Parkside Drive followed by the third right ontoForest Drive. Thereafter proceed around a bend to the end of the road. The property is at the end, opposite the cul-de-sac.16,130.25 sq.ft (1,498.50 sq.m)LOT 420,TWIN PALMS ESTATE, PART OF LONGVILLE, MAY PEN,CLARENDONThe subdivision is close to the intersection of the Old Main Road and Sir Alexander Bustamante Highway and can be accessed from eitherdirection. From May Pen square, travel on the Old Main Road towards Kingston. On approaching the Bustamante Highway intersection, TwinPalm Estate lies on the the left. Enter the scheme via Country Club Drive. Then take the first onto Parkside Drive followed by the third right ontoForest Drive.9,074 sq.ft$3,300,000.00The subdivision is close to the intersection of the Old Main Road and Sir Alexander Bustamante Highway and can be accessed from eitherdirection. From May Pen square, travel on the Old Main Road towards Kingston. On approaching the Bustamante Highway intersection, TwinPalm Estate lies on the the left. Enter the scheme via Country Club Drive. Then take the first onto Parkside Drive followed by the third right ontoForest Drive.8,105 sq.ftST. ANN - RESIDENTIAL PROPERTIESPRICESTRATA LOT NO. 13 BONHAM HILL VILLAS, BONHAM SPRING, ST. ANN $12,500,000.00LOT NO. 13 PROSPER HEIGHTS, MIDDLE STREET, EXCHANGE, ST. ANN$3,300,000.00Bonham Hill Villas, a gated community is loacted on the western side of the main road which links Bonham Spring to Upton immediately at itsjunction with Davies Street in an area known as Bonham Spring in the parish of St. Ann.LocationStrata Lot No. 13 is located at the northern end of Block E. Block E is located on the northwestern side side of the complex. It is identified bynumbering and is northeast of Strata Lot No. 14Lot Size 11,761.18 sq.mBldg. Size 179.48 sq.mFirst Floor - 2 bedroomswith ensuite clothes closet, 2 bathrooms, landing, balconyAccommodation Ground Floor- Foyer, Powder room, passage, kitchen, dining room, sunken living room, balcony and stairwellBasement- one bedroom, bathroom and a passage$8,000,000.00The subject property is located on the southern side of Reserved Road No. 2 approximately 400 metres east of its junction Reserved Road No. 1,in a residential developmentknown as Prosper Heights, Exchange in the parish of St. Ann1,876.67 sq.ft143,32 sq.ftMaster bedroom with en-suite bathroom,two other bedrooms, one other bathroom, washroom, passages, carport, verandah, kitchen andcombined living and dining area. (INCOMPLETE)LOT 77, MEADOW MEWS, PART OF MANSFIELD MEADOWS, BUCKFIELD, ST. ANN $6,000,000.00LocationLot SizeBldg. SizeAccommodationThe meadow Mews subdivision is situated south of Meadow Drive which connects Milford Road, from Meadow Drive onto Coconut Way and takenext left onto Meadow Mews where subject property is the 7th on the left.126.46 sq.m ( 1,361.25 sq. ft)64.14 sq.m (690.35 sq. ft)2 bedrooms one with closet, 2 bathrooms one with closet, living room, dining area, kitchen, verandah, carportLOT #58 GREENWICH AVENUE, GREENWICH ACRES, PHASE 2, GREENWICH PARK, ST. ANNLocationLot SizeBldg. SizeAccommodationGreenwich Acres (phase 2) is situated east of the main road from the stoplight to Steer Town, and the subject property is on the western side ofGreenwich Avenue which runs off Greenwich Boulevard, the main road into the scheme.449.20 sq.m ( 4,835.20 sq. ft)157. 48sq.m (1,695.17 sq. ft)Section One:2 bedrooms, shower bathroom, combinrd living/ dining room, kitchen and elongated patio. Section Two: bedrooms, bathroom,kitchenette, enclosed patio with roman columns.Section Three: 2 bedrooms, full bathroom, combined living/ dining room06-AUG-<strong>2011</strong> 12


