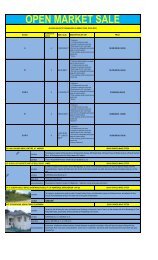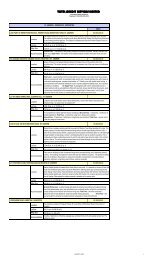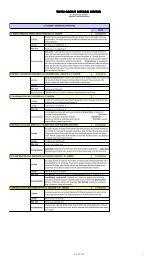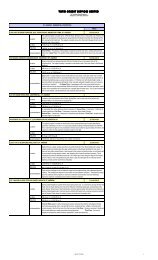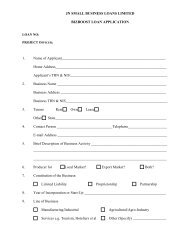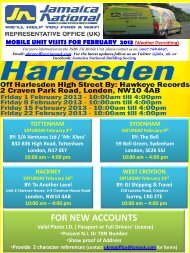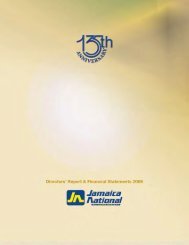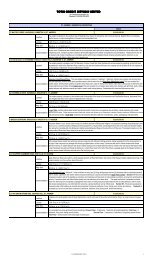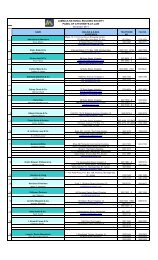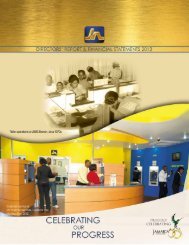August P. treaty 2011
August P. treaty 2011
August P. treaty 2011
Create successful ePaper yourself
Turn your PDF publications into a flip-book with our unique Google optimized e-Paper software.
TOTAL CREDIT SERVICES LIMITED26 Trafalgar Road, Kingston 10Telephone: 920-4205; 920-6573TOWNHOUSE #6, LOT 6 ROVAN HEIGHTS, KINGSTON 6, SAINT ANDREW $46,000,000.00Location The subject property is the last end terrace unit on the left as one proceeds up to the end of the Rovan Heights cul-de-sac.Lot Size 195.31 sq.m (2,102.30 sq.ft)Bldg. Size 310.76 sq.m ( 3,345.00 sq.ft)Ground Level - Entry foyer to a living area, a passage to the left leads to the helpers quarters with a bedroom, bathroom and laundry room,ahead is the kitchen with breakfast counter and pass through window to the dining room, a short set of stairs continues past a storage closet andAccommodation a powder room stepping up onto a family area that opens out onto a large covered rear patio.Upper Level- A landing / passageway with linen closet giving access to 3 bedrooms and 2 bathrooms (one en suite) to the front; to the rear is agrand master bedroom suite with walk-in closet, ensuite bathroom with whirlpool tub and a sitting areaLOT # 75, 10 MARIE ROAD, QUEEN HILL, ST. ANDREWLocationLot Size1,334.60 sq.m(14,367 sq.ft)$19,200,000.00The subject property is located a Lot # 75, Queen Hill, 10 Catherine Drive, St. Andrew and can be reached by travelling up Red Hills fromMeadowbrook, make a left at Queen Hill Scheme onto Queen Hill Drive continue to third left to Catherine Drive, the subject is the forth to lasthouse on the right .Bldg. SizeAccommodation228.61 sq.m (2,461 sq.ft)Split Section- This area consist of a entrance foyer, stairway which leads to the upper level, 1 bedroom, 1 bathroom, powder room, living room,dining/kitchen area, double carport, store room, landing and balcony. Ground Floor- This area consist of a entrance patio, 1 bedroom with closetensuite, 1 bathroom with built-up shower stall, living room, dining room and a kitchen.Upper level/First Floor- This area consist of entrance patio1 bedroom, 1 bathroom, living/dining room and a kitchen.13 CRAYNE AVENUE, KINGSTON 8, ST. ANDREW $12,500,000.00LocationThe subject property is located on the northern side of Crayne Avenue -a cul-de-sac that runs in a northeast direction off Mannings Hill Road.Lot Size 519.14 sq.m(5,588.17 sq.ft)Bldg. Size 157.82 sq.m (1,698.82 sq.ft)The residence comprises two sections both accessed from a grill enclosed carport and veranda:Accommodation Section A: bedroom with built-in closet, shower bathroom, living areaSection B: 2 bedrooms, bathroom, living room, dining room, kitchen, laundry / utility roomLOT # 60, 4 CLOSE HAVEN WALK, BELGRADE, ST. ANDREW$24,225,000.00LocationLot SizeBldg. SizeThe subject property is situated on the eastern side of the short cul-de-sac road which is off Belgrade Loop, which in turn is off Westmeade.Belgrade Heights is a large Upper Income Residence Development located north of Havendale & south of Smokey Vale & is part of the lowersection of Mannings Hill. Proceed on Mannings Hill Road, turn left into Havendale on Highland Drive, right to Riverside Drive, right on HavenMeade wich runs into Westmeade, Turn left on Belgrade loop & right on Closehaven the premises is on the right.1,755 sq.m ( 18,890.82 sq.ft)366.6 sq.m (3,945.64 sq.ft)AccommodationUpper Level - Roof top patio, study, bathroom( shower, water closet, basin and walk-in closet) passage, 2 bedrooms with shared balcony andbathroom( bath, water closet, basin) master bedroom, balcony, with concrete rails, walk-in closet and bathroom( bath, water closet, basin andbidet en-suite) Mid Level - kitchen with built in fixtures, sunken living room, dining room, open porch with reinforced concrete patio, selfcontained flat with bedroom and bathroom with sanitay arrangements, living/dining area.Lower level- Carport, bedroom, utility area, laundry room, storage and utility room with bathroom consisting of water closet, basin and shower.13 CARIBBEAN TERRACE, HARBOUR VIEW, KINGSTON 17, ST. ANDREW $3,500,000.00LocationLot SizeBldg. SizeThe subject property is situated at the intersection of Caribbean Terrace and Calypso Crescent428.75 sq.m ( 4, 615.07 sq.ft)153.78 sq.m (1,655.35 sq.ft)AccommodationLOT 18 RETREAT CLOSE, 8 MILES, BULL BAY, ST. ANDREWAn enclosed entrance patio giving way to a living room, to the left of the living room is the kitchen which gives way to the dining area, a study, abedroom with walk-through closet and an en-suite shower bathroom, a storeroom and a laundry. A short passage off the living room with sharedshower bathroom leads to two other bedrooms with built-in closets and master bedroom with ensuite bathroom and built-in closet.LocationThe subject property is situated at the intersection of Retreat Close-a short cul-de-sac and retreat Drive(access road into the neighbourhood).Retreat Drive runs south of Wickie Wackie Road which connects to the Bull Bay main road in the vicinity of the Wickie Wackie Plaza.Lot SizeBldg. SizeAccommodation546.68 sq.m ( 5,884.50 sq.ft)190.06 sq.m (2,045.83 sq.ft)Master bedroom with en-suite bathroom and walk-in closet, 2 other bedrooms and a full bathroom.grilled enclosed patio that leads to combinedliving/dining room, a large kitchen area, enclosed laundry that exits to double carport and a helpers quarters.LAND PART OF HALLS DELIGHT, SAINT ANDREW $4,200,000.00Halls Delight is situated along the main road which runs from Elletson Flats / Papine through to Lindo's Gap and onto Dallas Castle District. Thesubject property is reached from the Papine/ Elletson Flats area by crossing the Hope River Bridge from Golding Road and continuing uphillapproimately 4 Kilometers uphill on the Dallas Castle main road.LocationOne travels to a huge breakaway section of the road that is being reconstruccted and continues a further 800 meters or so around a hairpincorner to a 90 degree bend where marl paved reserveroad runs off to the left. One then continues approximately 100 metres on the marledreserve road around a bend to where the subject property is located at the end of this reserve road.Lot Size 3,668.22 sq.m (39,484.41 sq.ft)Bldg. Size 186.02 sq.m ( 2,002.35 sq.ft)This is an elaborately designed detached residence set on two levels ( with intention to add a 3rd) is being constructed. The building isAccommodationincomplete and construction appears to have stalled.06-AUG-<strong>2011</strong> 2



