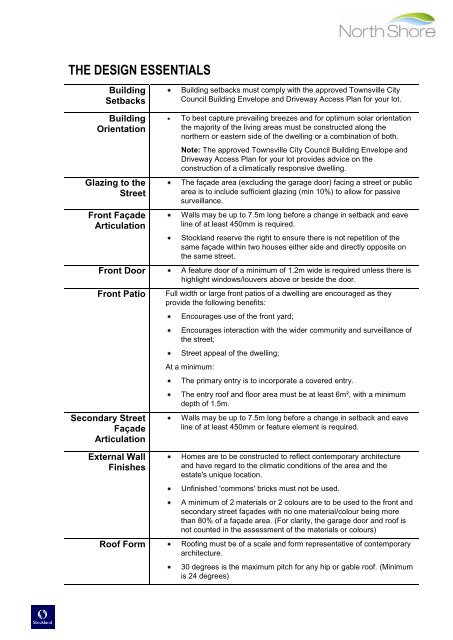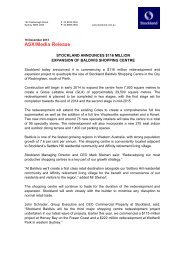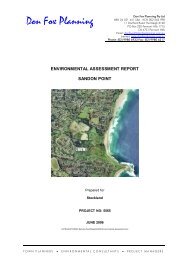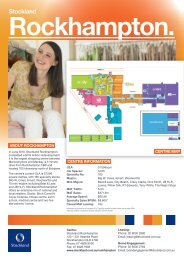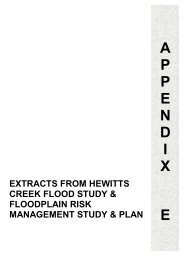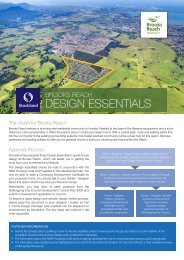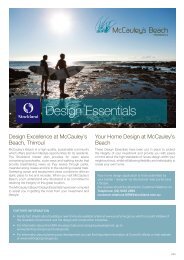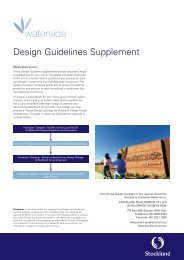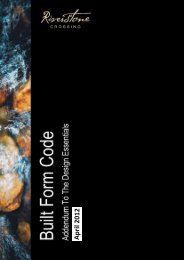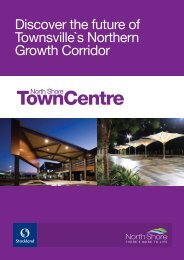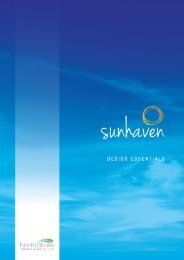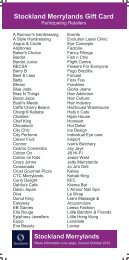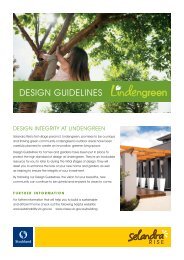the design essentials - Stockland
the design essentials - Stockland
the design essentials - Stockland
Create successful ePaper yourself
Turn your PDF publications into a flip-book with our unique Google optimized e-Paper software.
THE DESIGN ESSENTIALSBuildingSetbacksBuildingOrientationGlazing to <strong>the</strong>StreetFront FaçadeArticulationFront DoorFront PatioSecondary StreetFaçadeArticulationExternal WallFinishesRoof FormBuilding setbacks must comply with <strong>the</strong> approved Townsville CityCouncil Building Envelope and Driveway Access Plan for your lot.To best capture prevailing breezes and for optimum solar orientation<strong>the</strong> majority of <strong>the</strong> living areas must be constructed along <strong>the</strong>nor<strong>the</strong>rn or eastern side of <strong>the</strong> dwelling or a combination of both.Note: The approved Townsville City Council Building Envelope andDriveway Access Plan for your lot provides advice on <strong>the</strong>construction of a climatically responsive dwelling.The façade area (excluding <strong>the</strong> garage door) facing a street or publicarea is to include sufficient glazing (min 10%) to allow for passivesurveillance.Walls may be up to 7.5m long before a change in setback and eaveline of at least 450mm is required.<strong>Stockland</strong> reserve <strong>the</strong> right to ensure <strong>the</strong>re is not repetition of <strong>the</strong>same façade within two houses ei<strong>the</strong>r side and directly opposite on<strong>the</strong> same street.A feature door of a minimum of 1.2m wide is required unless <strong>the</strong>re ishighlight windows/louvers above or beside <strong>the</strong> door.Full width or large front patios of a dwelling are encouraged as <strong>the</strong>yprovide <strong>the</strong> following benefits:Encourages use of <strong>the</strong> front yard;Encourages interaction with <strong>the</strong> wider community and surveillance of<strong>the</strong> street;Street appeal of <strong>the</strong> dwelling;At a minimum:The primary entry is to incorporate a covered entry.The entry roof and floor area must be at least 6m², with a minimumdepth of 1.5m.Walls may be up to 7.5m long before a change in setback and eaveline of at least 450mm or feature element is required.Homes are to be constructed to reflect contemporary architectureand have regard to <strong>the</strong> climatic conditions of <strong>the</strong> area and <strong>the</strong>estate's unique location.Unfinished 'commons' bricks must not be used.A minimum of 2 materials or 2 colours are to be used to <strong>the</strong> front andsecondary street façades with no one material/colour being morethan 80% of a façade area. (For clarity, <strong>the</strong> garage door and roof isnot counted in <strong>the</strong> assessment of <strong>the</strong> materials or colours)Roofing must be of a scale and form representative of contemporaryarchitecture.30 degrees is <strong>the</strong> maximum pitch for any hip or gable roof. (Minimumis 24 degrees)


