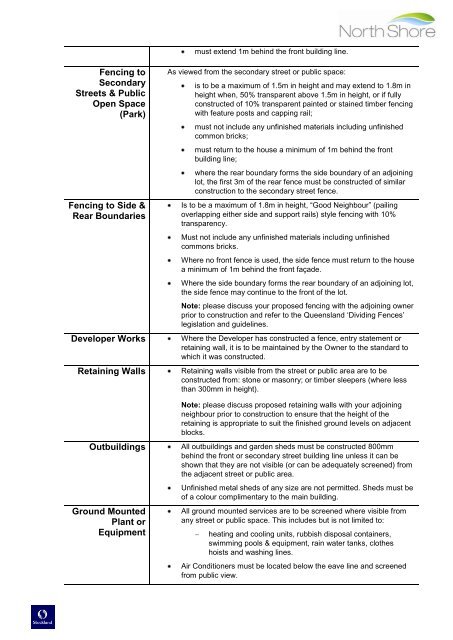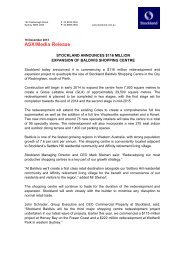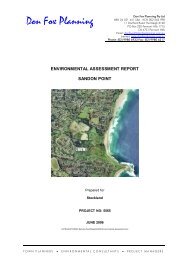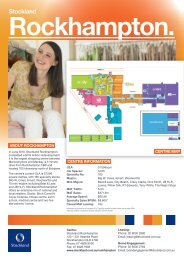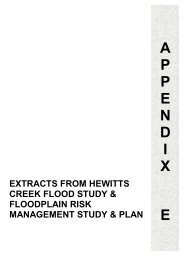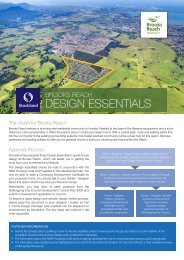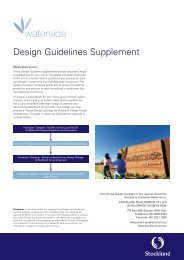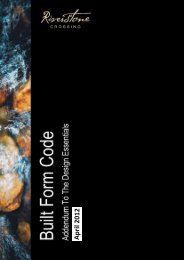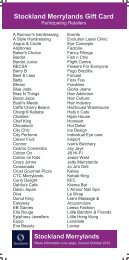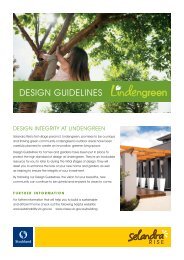the design essentials - Stockland
the design essentials - Stockland
the design essentials - Stockland
You also want an ePaper? Increase the reach of your titles
YUMPU automatically turns print PDFs into web optimized ePapers that Google loves.
must extend 1m behind <strong>the</strong> front building line.Fencing toSecondaryStreets & PublicOpen Space(Park)Fencing to Side &Rear BoundariesDeveloper WorksRetaining WallsOutbuildingsGround MountedPlant orEquipmentAs viewed from <strong>the</strong> secondary street or public space:is to be a maximum of 1.5m in height and may extend to 1.8m inheight when, 50% transparent above 1.5m in height, or if fullyconstructed of 10% transparent painted or stained timber fencingwith feature posts and capping rail;must not include any unfinished materials including unfinishedcommon bricks;must return to <strong>the</strong> house a minimum of 1m behind <strong>the</strong> frontbuilding line;where <strong>the</strong> rear boundary forms <strong>the</strong> side boundary of an adjoininglot, <strong>the</strong> first 3m of <strong>the</strong> rear fence must be constructed of similarconstruction to <strong>the</strong> secondary street fence.Is to be a maximum of 1.8m in height, “Good Neighbour” (pailingoverlapping ei<strong>the</strong>r side and support rails) style fencing with 10%transparency.Must not include any unfinished materials including unfinishedcommons bricks.Where no front fence is used, <strong>the</strong> side fence must return to <strong>the</strong> housea minimum of 1m behind <strong>the</strong> front façade.Where <strong>the</strong> side boundary forms <strong>the</strong> rear boundary of an adjoining lot,<strong>the</strong> side fence may continue to <strong>the</strong> front of <strong>the</strong> lot.Note: please discuss your proposed fencing with <strong>the</strong> adjoining ownerprior to construction and refer to <strong>the</strong> Queensland „Dividing Fences‟legislation and guidelines.Where <strong>the</strong> Developer has constructed a fence, entry statement orretaining wall, it is to be maintained by <strong>the</strong> Owner to <strong>the</strong> standard towhich it was constructed.Retaining walls visible from <strong>the</strong> street or public area are to beconstructed from: stone or masonry; or timber sleepers (where lessthan 300mm in height).Note: please discuss proposed retaining walls with your adjoiningneighbour prior to construction to ensure that <strong>the</strong> height of <strong>the</strong>retaining is appropriate to suit <strong>the</strong> finished ground levels on adjacentblocks.All outbuildings and garden sheds must be constructed 800mmbehind <strong>the</strong> front or secondary street building line unless it can beshown that <strong>the</strong>y are not visible (or can be adequately screened) from<strong>the</strong> adjacent street or public area.Unfinished metal sheds of any size are not permitted. Sheds must beof a colour complimentary to <strong>the</strong> main building.All ground mounted services are to be screened where visible fromany street or public space. This includes but is not limited to:heating and cooling units, rubbish disposal containers,swimming pools & equipment, rain water tanks, clo<strong>the</strong>shoists and washing lines.Air Conditioners must be located below <strong>the</strong> eave line and screenedfrom public view.


