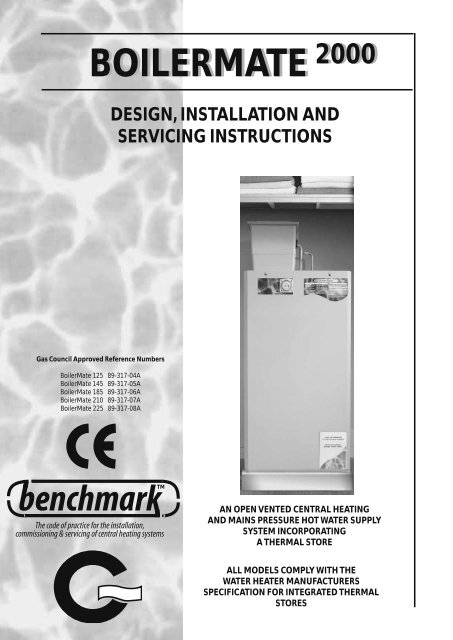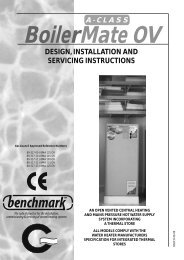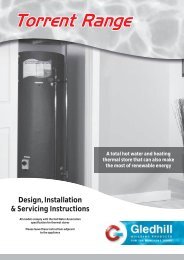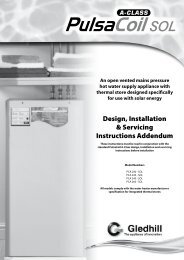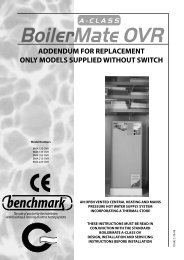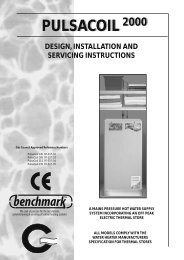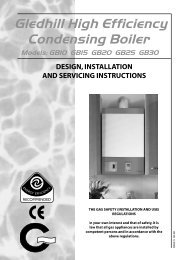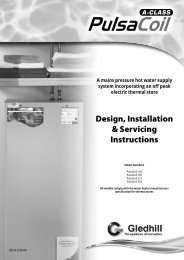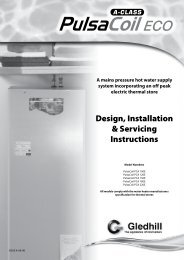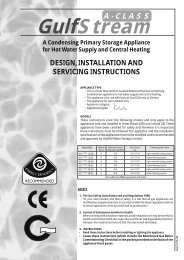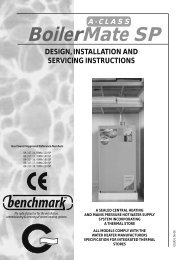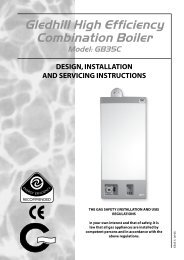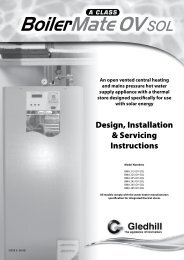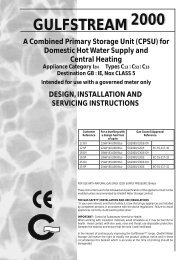BOILERMATE BOILERMATE - Gledhill Spare Parts
BOILERMATE BOILERMATE - Gledhill Spare Parts
BOILERMATE BOILERMATE - Gledhill Spare Parts
- No tags were found...
You also want an ePaper? Increase the reach of your titles
YUMPU automatically turns print PDFs into web optimized ePapers that Google loves.
<strong>BOILERMATE</strong> 2000DESIGN, INSTALLATION ANDSERVICING INSTRUCTIONSGas Council Approved Reference NumbersBoilerMate 125 89-317-04ABoilerMate 145 89-317-05ABoilerMate 185 89-317-06ABoilerMate 210 89-317-07ABoilerMate 225 89-317-08AbenchmarkTMThe code of practice for the installation,commissioning & servicing of central heating systemsAN OPEN VENTED CENTRAL HEATINGAND MAINS PRESSURE HOT WATER SUPPLYSYSTEM INCORPORATINGA THERMAL STOREALL MODELS COMPLY WITH THEWATER HEATER MANUFACTURERSSPECIFICATION FOR INTEGRATED THERMALSTORES
CONTENTSISSUE 10: 06-08SectionPage1.0 DESIGN1.1 Introduction 31.2 Technical Data 51.3 System Details 102.0 INSTALLATION2.1 Site Requirements 182.2 Installation 192.3 Commissioning 273.0 SERVICING3.1 Annual Servicing 313.2 Changing Components 313.3 Short <strong>Parts</strong> List 323.4 Fault Finding 34Appendix A 36Appendix B 37Appendix C 40Appendix D 41Appendix E 42Terms & ConditionsbenchmarkTMThe code of practice for the installation,commissioning & servicing of central heating systemsAs part of the industry wide “Benchmark” Initiative all <strong>Gledhill</strong> BoilerMates nowinclude a Benchmark Installation, Commissioning and Service Record Log Book.Please read carefully and complete all sections relevant to the appliance installation.The details of the Log Book will be required in the event of any warranty work beingrequired. There is also a section to be completed after each regular service visit.The completed Log Book and these instructions should be left in the pocketprovided on the back of the front panel.The <strong>Gledhill</strong> BoilerMate range is a WBSlisted product and complies with the WMASpecification for integrated thermal storageproducts. The principle was developed inconjunction with British Gas. This productis manufactured under an ISO 9001:2000Quality System audited by BSI.Patents PendingThe <strong>Gledhill</strong> Group’s first priority is to give ahigh quality service to our customers.Quality is built into every <strong>Gledhill</strong> productand we hope you get satisfactory servicefrom <strong>Gledhill</strong>.If not please let us know.Page 2
1.0 DESIGN1.1 INTRODUCTIONThese instructions should be read inconjunction with the Installation and ServicingInstructions issued by the manufacturers ofthe heat source e.g. the boiler used.Any water distribution and central heatinginstallation must comply with the relevantrecommendations of the current version ofthe Regulations and British Standards listedbelow:-Gas Safety RegulationsBuilding RegulationsI.E.E. Requirements for Electrical InstallationsWater RegulationsBritish StandardsBS6798, BS5449, BS5546, BS5440:1, BS5440:2,CP331:3, BS6700, BS5258, BS7593 and BS7671.A competent person as stated in the GasSafety Regulations must install the BoilerMateheating system. The manufacturer’s notesmust not be taken as overriding statutoryobligations.The BoilerMate 2000 is only suitable for usewith an open vented central heating system.The BoilerMate 2000 is not covered by sectionG3 of the current Building Regulations and istherefore not notifiable to Building Control.The information in this manual is provided toassist generally in the selection of equipment.The responsibility for the selection andspecification of the equipment must howeverremain that of the customer and any Designersor Consultants concerned with the design andinstallation.Page 3Please Note: We do not therefore accept anyresponsibility for matters of design, selectionor specification or for the effectiveness of aninstallation containing one of our productsunless we have been specifically requestedto do so.All goods are sold subject to our Conditionsof Sale, which are set out at the rear of thismanual.In the interest of continuously improvingthe BoilerMate range, <strong>Gledhill</strong> Water StorageLtd reserve the right to modify the productwithout notice, and in these circumstancesthis document, which is accurate at the timeof printing, should be disregarded. It willhowever be updated as soon as possible afterthe change has occurred.<strong>BOILERMATE</strong> 2000
1.0 DESIGNMains coldwaterOpen VentPrimary flowPrimaryreturnBoilerRemoteF&E tankBM20001.1 INTRODUCTIONWarning/overflowpipeCold feedFull bore automatic bypass valve NOT REQUIREDunless the heating system incorporatesmechanical thermostatic control valves e.g.T.R.V's to all radiators or 2 port zone valves.If scale should ever become a problem the plateheat exchanger is easily isolated and quicklyreplaced with a service exchange unit whichcan be obtained at a nominal cost from <strong>Gledhill</strong>.For further details see Section 1 Hot and ColdWater System page 10.The pcb also incorporates the facility to operatethe heating pump for a few seconds every fewdays when the heating is not being used, toreduce the likelihood of the pumps stickingas well as providing a boiler pump overrunfacility.Any automatic boiler designed to operate on an82 0 C flow and a 71 0 C return up to a maximumof 35kW can be linked to any suitable model ofBoilerMate 2000 and the deciding factor is thespace heating and the hot water requirementsof a dwelling. See Section 1.2 Technical Data forfurther details.The BoilerMate 2000 is available with theoption of ‘Switch’ which will provide a 9kWelectrical emergency backup in case of failureof the main heat source. See section 1.3 SystemDescriptionThe BoilerMate 2000 shown schematically above is designed to provide improved spaceheating and mains pressure hot water when coupled to any remotely sited condensingor non condensing boiler - as long as they comply with the recommendationscontained in the rest of this manual.A report by the Cranfield Institute of Technology found that this system gives apotential for energy savings of up to 15%.Because of the efficiency of the appliance improved SAP ratings can be achieved.Further details are available from the <strong>Gledhill</strong> Technical Department.The principle of a BoilerMate 2000 is to separate the heat generator e.g. a boilerfrom heat emitters (radiators) by a thermal store, which evens out the fluctuatingdemands for heating and hot water. Thus, by storing energy produced when thedemand is low and discharging it when the demand is high (i.e. during propertywarm up or when hot water is drawn off ), a smaller boiler can potentially be used.An important feature of this concept is that hot water can be supplied directly fromthe mains at conventional flow rates without the need for temperature and pressurerelief safety valves or expansion vessels. This is achieved by passing the mainswater through a plate heat exchanger. The outlet temperature of the domestichot water is maintained by a printed circuit board, which controls the speed ofthe pump circulating the primary water from the store through the plate heatexchanger.To comply with the Benchmark Guidance Note for Water Treatment in heating andhot water systems the installer should check the hardness levels of the water supplyand if necessary fit an in-line scale inhibitor/reducer to provide protection to thewhole of the domestic water system.Page 4
1.0 DESIGN1.2 TECHNICAL DATAWeightWeightModelBM125BM145BM 185BM 210BM 225(empty)(full)58kg61kg65kg76kg88kg173kg186kg215kg246kg278kgDHW PumpGrundfos15/50Grundfos15/50Grundfos15/50Grundfos15/50Grundfos 15/50HeatingPumpGrundfos15/50Grundfos15/50Grundfos15/50Grundfos15/60Grundfos 15/60BoilerPumpGrundfos15/50Grundfos15/50Grundfos15/50Grundfos15/60Grundfos 15/60Primary/heatingconnectionsMCW & DHW pipeconnectionspipeCold feed/expansionconnectionSafety open ventconnectionPrimary return (forsummer use bathroomtowel rail)D rainConnectionMaximum HeadHotMax' Switch'water flow rateboiler sizeTypical Dwelling types22mm22mm22mm28mm28mm22mm22mm22mm22mm22mm15mm15mm15mm15mm15mm22mm22mm22mm22mm22mm15mm15mm15mm15mm15mmR ½' 'R ½' 'R ½' 'R ½' 'R ½' '10meters10meters10meters10meters10 metersupto 35 lts/minupto 35 lts/minupto 35 lts/minupto 35 lts/minup to 35 lts/min15kW 20kW 25kW 30kW 35kW9kW9kW9kW9kW9kWBedrooms1-32-32-43-54-6Bathrooms1 1 2 1 2 2 3 4En-suiteshower1 2 1 4 2 4 2 0Notes:-1. The BoilerMate 225 appliance is suitable for use in large properties because it produces the same ‘peak hour output’ as a typical350-400 litre unvented cylinder. [Ask for report - Unvented v’s Integrated Thermal Storage]. [Please note that this model requiresa larger cupboard and a 686mm wide door]. For properties requiring the BM 225 the incoming main should be a minimum of35mm MDPE with a pressure of not less than 2 bar dynamic and an adequate flow in line with the pipe sizing calculations.In many cases, properties of this size will benefit from having 2 smaller sized appliances located adjacent to the areas ofpeak hot water use. This will allow 2 heating zones to be provided and remove the need to provide a secondary circulationon the hot water system.2. Plastic feed and expansion cistern will be supplied separately including ballvalve, float and overflow fitting.3. The flow rates are based on a 35°C temperature rise and assume normal pressure and adequate flow to the appliance. The actualflow rate from the appliance is automatically regulated to a maximum of 28 litres/min.4. Models will be available in Hard and Soft water versions (suffixed ‘H’ or ‘S’).5. Unit is supplied on a 100mm high installation base.6. The domestic hot water outlet temperature is automatically regulated to approximately 55°C at the bath flow rate of 18 litres/minrecommended by BS 6700. The temperature is not user adjustable.Page 5<strong>BOILERMATE</strong> 2000
1.0 DESIGN1.2 TECHNICAL DATAStandard EquipmentThe standard configuration of the BoilerMate2000 is shown opposite. The Appliance ControlBoard (A.C.B.), mounted inside the appliance,controls the operation of the complete system.The A.C.B. is pre-wired to a terminal stripwhere all electrical connections terminate. Itis supplied with the following factory fittedequipment:-1. Boiler pump2. Domestic hot water primary(plate heat exchanger) pump3. Space heating pump4. Hard water appliance control board(A.C.B.)5. Electro-mechanical clock to control thespace heating (in conjunction with roomthermostat - if fitted)6. Plate heat exchanger7. DHWS temperature sensor8. PHE return sensor9. Store temperature sensor10. Y type strainer/flow regulator11. A feed and expansion cisterncomplete with ballvalve, overflowfitting and cold feed/open vent pipeworkassembly is supplied separately.Electro-mechanical clockprogrammerAppliance Control BoardA.C.B.Optional Equipment* A soft water model is available for areaswhere the hardness level is below 200p.p.m. (mg/ltr)* Flexible connectors for quickconnection to first fix pipe installation.For further details see 2.2 Installation,Pipework connections.* ‘Switch’ emergency electrical back-upfor heating and hot water in the eventof a boiler fault.* A seven day digital clock/programmerto control the space heating (inconjunction with a room thermostat iffitted).* A kit to site the clock/programmerremotely.* A no clock option - because of thedesign of the appliance it should not benecessary to fit anything other than asingle channel clock to control theheating system.* Hot and cold water manifolds for use withplastic pipework.Digital clock programmer‘Switch’Page 6
*350mmMin maintenanceaccess to comply withthe Water Regulations1.0 DESIGN1.2 TECHNICAL DATAAPPLIANCE DIMENSIONS300mmF & E CisternModelHeightWidthDepthA B CBM 1251140mm595mm595mmBBM 145BM 185BM 210BM 2251140mm595mm595mm1350mm595mm595mm1500mm595mm595mm1550mm650mm595mmNote: The Appliance dimensions above do not allow forthe100mm high installation baseFAThe following table of minimum cupboard dimensions onlyallow the minimum space required for the appliance (includingthe F & E cistern) and any extra space required for shelving etcin the case of airing cupboards etc must be added.MINIMUM CUPBOARD DIMENSIONSModelHeightWidthDepthF D EEF & E Cisternplan280mmD420mm600mm min clear opening - iflocated directly in front of theappliance.CCUPBOARD600mm 100mmMaintenanceaccessBM 125BM 145BM 185BM 210BM 225Page 71890mm700mm600mm1890mm700mm600mm2100mm700mm600mm2250mm700mm600mm2300mm750mm600mmThe BM 225 is wider than the other sizes and requiresa minimum 686mm wide door and a 750mm widecupboard.Note: The above dimensions are based on the Appliance andthe F & E cistern being in the same cupboard.<strong>BOILERMATE</strong> 2000
45704551.0 DESIGN1.2 TECHNICAL DATAREAR595 (650)Safety/Open Vent Cold feed/Expansion325TOPSuggested location for 15mmcold mains feed to the F & Etank.59555(70)405230(245)195(230)130(155)295(325)450(490)365(390)475408120REMOVABLE FRONT ACCESS PANEL555Boiler FlowBoiler ReturnPrimary ReturnSummer use bathroom circuitHeating ReturnHeating FlowHot SupplyCold Mains SupplyCut out area throughbase of unit - showingrecommended pipeworkriser positions.Dimensions in brackets apply to the 225 model onlyPLANThe BoilerMate 2000 units are supplied on an installation base to allow thepipe runs to connect to the appliance from any direction. It is easier if allpipes protrude vertically in the cut out area shown. Compression or pushfit connections can be used and we do offer a set of flexible connectors asan option. All pipe positions are approximate and subject to a tolerance of+/- 20mm in any direction. A 15mm cold water supply and a 22mmwarning / overflow pipe will also be required for the separate feed andexpansion tank.Page 8
1.0 DESIGN1.2 TECHNICAL DATAAWAITING HOT WATER PERFORMANCE GRAPHS FOR EACH MODEL SIZETO BE ADDEDPERFORMANCE GRAPHS OF GRUNDFOS PUMPS6GRUNDFOS 15/50litres/secPage 9GRUNDFOS 15/60litres/sec<strong>BOILERMATE</strong> 2000
1.0 DESIGN1.3 SYSTEM DETAILSHot and Cold Water SystemGeneralA schematic layout of the hot and cold water services in a typical small dwelling isshown below. BoilerMate 2000 will operate at mains pressures as low as 1 bar and ashigh as 5 bar although the recommended range is 2-3 bar. If the manifolds (available asan optional extra) are being used the inlet pressure to the manifold must be a minimumof 2 bar. It is also important to check that all other equipment and components inthe hot and cold water system are capable of accepting the mains pressure availableto the property. If the mains pressure can rise above 5 bar or the maximum workingpressure of any item of equipment or component to be fitted in the system a pressurelimiting (reducing) valve set to 3 bar will be required.If you encounter a situation where the water pressure is adequate but flow rates arepoor please contact our technical helpline for details of an effective solution.Note: Each BoilerMate 2000 is fitted with a strainer and flow regulator on the coldmains supply connection. If the supply pressure is less than 2 bar or if the manifolds(available as an optional extra) are being used or if all taps are provided with flowregulators the flow regulator on the cold inlet should be removed.No check valve or similar device should be fitted on the cold water supply branchto the BoilerMate 2000.To comply with the Benchmark Guidance Note for Water Treatment in Heating andHot Water Systems the installer should check the hardness level of the water supplyand if necessary fit an in-line scale inhibitor/reducer to provide protection to thewhole of the domestic water system. See Appendix C for a copy of the relevant partof the Benchmark Guidance Note.When specifying this appliance we wouldrecommend that for hardness levels above200ppm (mg/l) a hard water appliance is used.For hardness levels above 250ppm (mg/l) wewould recommend that some form of in-linescale inhibitor/reducer is recommended by oneof the Water Treatment companies listed in theBenchmark Guidance Note (see Appendix C).”The hot water flow rate from the BoilerMate2000 is directly related to the adequacy of thecold water supply to the dwelling. This mustbe capable of providing for those services,which could be required to be suppliedsimultaneously, and this maximum demandshould be calculated using procedures definedin BS 6700.If a water meter is fitted in the service pipe,it should have a nominal rating to match themaximum hot and cold water peak demandscalculated in accordance with BS 6700. Thiscould be up to 80ltr/min in some properties. Page 10
1.0 DESIGN1.3 SYSTEM DETAILSHot and Cold Water SystemPipe Sizing / MaterialsTo achieve even distribution of the available supply of hot and cold water, it isimportant in any mains pressure system, that the piping in a dwelling should besized in accordance with BS 6700. This is particularly important in a large propertywith more than one bathroom.However, the following rule of thumb guide lines should be adequate for mostsmaller property types as long as water pressures are within the recommendedrange of 2-3 bar.1. A 15mm copper or equivalent external service may be sufficient for asmall 1bathroom dwelling (depending upon the flow rate available), butthe minimum recommended size for new dwellings is 22mm (25mm MDPE).2. The internal cold feed from the main incoming stop tap to the BoilerMateshould be run in 22mm pipe. The cold main and hot draw-off should alsobe run in 22mm as far as the branch to the bath tap.3. The final branches to the hand basins and sinks should be in 10mm and tothe baths and showers in 15mm. (1 metre minimum)4. We would recommend that best results for a balanced system are achievedby fitting appropriate flow regulators to each hot and cold outlet. This isparticularly relevant where the water pressures are above the recommendedwater pressure range of 2-3 bar. Details of suitable flow regulators areprovided in Appendix A.Note: If manifolds (available as an optional extra) are being used suitable flowregulators are automatically provided in the manifold and do not need to beprovided at each outlet - See Appendix B for further details.All the recommendations with regard to pipework systems in this manual aregenerally based on the use of BS/EN Standard copper pipework and fittings.However, we are happy that plastic pipework systems can be used in place of copperinternally as long as the chosen system is recommended for use on domestic hotand cold water systems by the manufacturer and is installed fully in accordancewith their recommendations.The hot water supply to a shower-mixing valveshould be fed wherever practical directly fromthe BoilerMate 2000 or be the first draw-offpoint on the hot circuit. The cold supplyto a shower-mixing valve should whereverpractical be fed directly from the rising mainsvia an independent branch. The shower mustincorporate or be fitted with the necessarycheck valves to provide back-syphonageprotection in accordance with the WaterRegulations.The supply of hot and cold mains water directlyto a bidet is permitted provided that it is of theover-rim flushing type and that a type ‘A’ airgap is incorporated.Hot and Cold Water System.If the length of the hot water draw off pipeworkis excessive and the delivery time will be morethan 60 seconds before hot water is availableat the tap, you may wish to consider using traceheating to the hot water pipework such as theRaychem HWAT system. Please consult <strong>Gledhill</strong>Technical Department for further details.It is important that the cold water pipeworkis adequately separated/protected from anyheating/hot water pipework to ensure thatthe water remains cold and of drinking waterquality.This is particularly important in relation to use of push fit connections when usingthe optional flexible hose kits - see 2.2 Installation, Pipework connections.It is also essential that if an alternative pipework material/system is chosen themanufacturer confirms that the design criteria of the new system is at least equivalentto the use of BS/EN Standard copper pipework and fittings.Taps/Shower FittingsAerated taps are recommended to prevent splashing.Any type of shower mixing valve can be used as long as both the hot and coldsupplies are mains fed. However, all mains pressure systems are subject todynamic changes particularly when other hot and cold taps/showers are openedand closed, which will cause changes in the water temperature at mixed wateroutlets such as showers. For this reason and because these are now no moreexpensive than a manual shower we strongly recommend the use of thermostaticshowers with this appliance.The shower head provided must also be suitable for mains pressure supplies.However, if it is proposed to use a ‘whole body’ or similar shower with a number ofhigh flow/pressure outlets please discuss with the <strong>Gledhill</strong> technical department.Page 11<strong>BOILERMATE</strong> 2000
Mains coldwaterWarning/overflowpipe1.0 DESIGN1.3 SYSTEM DETAILSHeating SystemGeneralA schematic layout of the heating system in atypical small dwelling is shown opposite.Open VentPrimary flowPrimaryreturnBoilerRemoteF&E tankBM2000Cold feedFull bore automatic bypass valve NOT REQUIREDunless the heating system incorporatesmechanical thermostatic control valves e.g.T.R.V's to all radiators or 2 port zone valves.The flow and return from the boiler mustalways run directly to the BoilerMate 2000and the flow should rise continuously tofacilitate venting. The heating circuit is takenfrom the BoilerMate 2000 and is piped in theconventional manner.The BoilerMate 2000 is only suitable for anopen vented system.The F & E cistern can be fitted remotely up to10m above the base of the BoilerMate 2000i.e. the maximum static pressure in the storemust not exceed 1 bar.If any radiators are located above the levelof the BoilerMate 2000 the system shouldbe designed so that gravity circulation doesnot occur when the heating pump is notrunning. To be certain of preventing this it isrecommended that a check valve, or valves, arefitted on the vertical flow pipes.The water level in the F & E cistern should beat least 250mm above the highest point onthe system including the radiators and mustbe high enough to provide the minimumhead required by the boiler being used.The boiler manufacturer’s instructions withregard to minimum head must always befollowed. This is particularly important insituations where the headroom is restricted(e.g. in a flat).Range rated boilers can be used but shouldalways be set at the highest output. Thesystem efficiency will not be impaired whilethe recovery rate will be improved.It is not necessary to provide a boiler bypasson the primary circuit with thermal storageappliances (i.e. between the boiler and thethermal store.)Page 12
1.0 DESIGN1.3 SYSTEM DETAILSPipe Sizing/MaterialsThe primary pipework connecting the boiler and the thermal store should be sizedto achieve a maximum of 8°C rise across the boiler or the maximum temperaturerise specified by the boiler manufacturer, whichever is smaller, but in any instance itshould not be less than 22mm copper tube.Note: There should be no valves in the pipework connecting the boiler to theBoilerMate 2000.The heating circuit operates on the normal primary boiler temperatures i.e. 82°Cflow and 71°C return. Therefore any traditional hot water radiators or convectorscan be used with this system and no special over-sizing of the heat emitters isnecessary.All the recommendations with regard to pipework systems in this manual aregenerally based on the use of BS/EN Standard copper pipework and fittings.However, we are happy that plastic pipework systems can be used in place ofcopper internally as long as the chosen system is recommended for use on domesticheating systems by the manufacturer and is installed fully in accordance withtheir recommendations. We always recommend the use of barrier pipe for thesesystems.Heating SystemIt is also essential that if an alternative pipeworkmaterial/system is chosen the manufacturerconfirms that the design criteria of the newsystem is at least equivalent to the use of BS/ENStandard copper pipework and fittings.Boiler SizeIt is only necessary to calculate the heatingrequirements in accordance with BS 5449. Theallowances shown below should be addedfor domestic hot water. The control systemautomatically gives priority to hot water whennecessary.Allowance for Domestic HotWaterM odel(kW)BM1252BM1453BM1853BM2103. 5BM2254F & E CisternBoiler Sited Below BoilerMate 2000Primary flowAny boiler can be used when the flow pipefrom the boiler to the BoilerMate 2000 risescontinuously. No valve shall be fitted in theprimary flow or open vent.BM 2000Primary returnBoilerPage 13<strong>BOILERMATE</strong> 2000
1.0 DESIGN1.3 SYSTEM DETAILSHeating SystemBoiler sited above the BoilerMateAny boiler used must be fitted with an overheatthermostat i.e. it must be suitable for use ina sealed system. The F & E cistern must be fitted at a heightwhich will provide the minimum head requiredfor the boiler and must be at least 250mmabove the highest point of the system.The height of the water level in the F & E cisternfrom the base of the store should be no greaterthan 10m.A gravity check valve should be fitted in theboiler return pipework to prevent gravitycirculation between the BoilerMate 2000 andthe boiler during dormant periods.An automatic air vent will be required on theflow adjacent to the boiler and dependingupon the pipe layout a manual air vent mayalso be required on the return adjacent tothe boiler. Boiler sited with dipped flow and returnpipes to the BoilerMateAny boiler must be fitted with an overheatthermostat i.e. it must be approved for use ina sealed system. An automatic air vent will be required on theflow and return connections adjacent to theboiler.The height of the water level in the F & E cisternmust provide the minimum head required bythe boiler and must be at least 250mm higherthan the highest point of the system. Page 14
1.0 DESIGN1.3 SYSTEM DETAILSHeating SystemRadiatorF & E CisternBM 2000Connection of Bathroom Radiator/Towel-Rail for Summer useIf a pumped circuit is required for the bathroomradiator/towel rail, the flow pipework can beteed anywhere into the primary flow betweenthe boiler and the BoilerMate. The returnpipework can be connected into the 15mmcopper blanked connection provided adjacentto the boiler pump. We recommend anyradiators/towel rails on this circuit are providedwith T.R.V.’s and that the total heat output ofthe radiators/towel rails is not more than 5%of the boiler output.The radiators will only get hot when theboiler is firing.BoilerIt is important that the flow rates through theseradiators is adjusted to the minimum requiredat the lockshield valves on the radiators. If thisis not done the performance of the BoilerMatewill be adversely affected.The height of the water level in the F & E cisternmust provide the minimum head required bythe boiler and must be at least 250mm higherthan the highest point of the system.D.V. : Drain valveF & E CisternIf heating of a single bathroom radiator ortowel rail is required in summer, then it canbe piped as a gravity circuit. The flow pipe tothe radiator can be teed into the safety openvent pipe and the return pipe from the radiatorcan be connected to the store drain connectionand the drain moved to the return pipe. Theradiator can be fitted with a T.R.V. if required aslong as this is suitable for gravity circulation i.e.low resistance type.D.V.BM 2000Page 15The height of the water level in the F & E cisternmust provide the minimum head required bythe boiler and must be at least 250mm higherthan the highest point of the system.<strong>BOILERMATE</strong> 2000
1.0 DESIGN1.3 SYSTEM DETAILSHeating SystemMethod of connecting two BoilerMates to one heat source.If the primary flow and return pipework continuously rises from the boiler to theBoilerMate the recommended method for connecting two BoilerMates to one heatsource is to fit the BoilerMates as normal but to provide a single check valve on thebranch immediately after each primary pump.The heating and hot water from each appliance must serve separate zones/bathroomswithin the property.The electrical supplies from each appliance to the boiler will need twinning so thatthe boiler will operate on a call from either/both appliances.Both primary pumps and the primary pipework sizes should be checked to ensurethat they are adequate for the system that has been installed.If the primary pipework dips or the boiler is located above the BoilerMatea single F & E cistern with a cold feed and open vent piped to the cisternshould be used.This arrangement is not suitable for BoilerMate appliances fitted with Switch.If it is proposed to use this arrangement please advise <strong>Gledhill</strong> at the time of order,<strong>Gledhill</strong> will then supply a suitable vent assembly for fitting on the safety/open ventconnection and a blank for the cold feed connection of each BoilerMate 2000, inlieu of the F & E cistern normally provided.If the boiler is a long way from the BoilerMate the resistance should be checkedto ensure the pumps cannot produce a negative pressure in the BoilerMateappliance.The single F & E cistern will need to be provided, (by the installer) and be suitablefor the size of the total system installed.For further details please ring the <strong>Gledhill</strong> Technical helpline.Page 16
1.0 DESIGN1.3 SYSTEM DETAILS‘Switch’The BoilerMate 2000 can be ordered withthe option of ‘Switch’ which provides a 9kWelectrical emergency back up in the case offailure of the main heat source i.e. gas boiler.This must NOT be used to provide hotwater only in summer if the main system isworking correctly.If Switch is ordered the electrical supply willneed to take account of the increased load.Full details of the requirements are providedin Section 2.1 Site Requirements and 2.2Installation.Otherwise the design requirements are thesame as the standard appliance.Switch can operate on ‘hot water’ or ‘hot waterand heating’ modes. In the former only hotwater pump and electric heating element areenergized. In the latter the heating systempump is also energized. This means thatthe heating will be on permanently unlessmanually switched back to the ‘hot water’ onlyposition.It also means that wherever Switch isbeing used the normal domestic hot watertemperature controls are over-ridden. Initiallydependent on the flow rate/store temperaturehot water can be delivered at the tap attemperatures as high as 75°C. A warningnotice to this effect is provided in the frontof the appliance.However, once the initial store temperature hasbeen reduced the Switch element thermostatwill reduce the temperature at the tap to nomore than 65°C. Full details of how to operatethe system are provided on a label fixed to thefront of the appliance.Page 17<strong>BOILERMATE</strong> 2000
2.0 INSTALLATION2.1 SITE REQUIREMENTSThe appliance is designed to be installed in an airing/cylinder cupboard and therelevant minimum dimensions are provided in section 1.2 Technical Data.Because of the ease of installation we recommend that the cupboard constructionis completed and painted before installation of the appliance. The cupboard doorcan be fitted after installation.If the unit needs to be stored prior to installation it should be stored upright in adry environment and on a level base/floor.Installation and maintenance access is needed to the front of the appliance andabove the F & E cistern. See Technical Data section for further details.The minimum dimensions contained in section 1.2 Technical Data allow for thepassage/connection of pipes to the appliance from any direction as long as theappliance is installed on the installation base provided. If the installation base isnot used extra space may be needed to allow connection to the pipework and thewhole of the base area should be continuously supported on a material which willnot easily deteriorate if exposed to moisture.The floor of the cupboard needs to be level and even and capable of supportingthe weight of the appliance when full. Details of the weight when full is providedin section 1.2 Technical Data.An electrical supply must be available which iscorrectly earthed, polarized and in accordancewith the latest edition of the IEE requirementsfor electrical Installations BS 7671.The electrical mains supply needs to be230V/50Hz.Connection must be made using a double-polelinked isolator with a contact separation of3mm in both poles which is located within 1mof the appliance. The supply must only servethe appliance.The supply to the standard appliance shall befused at 3 amp.If the ‘Switch’ electrical emergency backupis being provided, the minimum breakingcapacity of the main isolation switch andcable sizes/lengths at 230V shall follow therecommendations in the table below.The appliance is designed to operate as quietly as practicable. However, some noise(from pumps etc) is inevitable in any heating system. This will be most noticeablein cupboards formed on bulkheads, or at the mid span of a suspended floor. In thesecases the situation can be improved by placing the appliance on a suitable sounddeadening material (i.e. carpet underlay or similar).Cupboard temperatures will normally be higher than in a conventional systemand the design of the cupboard and door will need to take this into account. Noventilation is normally required to the cupboard.A suitable location will be needed for the separate feed and expansion cistern.This will often be at high level in the cupboard housing the BoilerMate 2000. Thedimensions and clearances are provided in section 1.2 Technical Data. The locationwill need to provide a suitable route for the cold feed and expansion pipe as wellas the open safety vent pipe. The location will also need to provide a suitableroute and discharge position for the warning/overflow pipe and the ballvalve supplyfrom the mains cold water system.Nominalfull loadcurrentMin rating ofisolatingswitchCable sizeMax. recommendedcable run-based on9.2V drop and 0.4second disconnectiontime using a type1 or B breaker41.0 Amps 45 Amps 10 mm 2 49 metresRecommended circuitprotection device - based on0.4 second disconnectiontime45 A type 1 - MCB to BS 387145A type B circuit breaker to BS EN60898Electrical Supply requirements for BoilerMate 2000 with SwitchPage 18
2.0 INSTALLATION2.2 INSTALLATIONPreparation/placing the appliance inposition.Details of the recommended positions fortermination of the first fix pipework areprovided in section 1.2 Technical Data. Thepipework can be located or its positionchecked using the template provided witheach appliance. If these have been followedinstallation is very simple and much quickerthan any other system.The appliance is supplied shrink wrapped on atimber installation base. Carrying handles arealso provided in the back of the casing.HANDLINGWhen lifting the unit work with someone of similar buildand height if possible.Choose one person to call the signals.Lift from the hips at the same time, then raise the unit tothe desired level.Move smoothly in unison.A specific manual handling assessment is shown in Appendix Dat the rear of this manual.The feed and expansion cistern complete withballvalve, cold feed/expansion and overflow/warning fittings are provided in a separatebox. If flexible connections have been orderedthese will also be inside the feed and expansioncistern.The appliance should be handled carefully toavoid damage and the recommended methodis shown opposite. Before installation thesite requirements should be checked andconfirmed as acceptable. The plastic cover andprotective wrapping should be removed fromthe appliance the installation base (provided)placed in position.The appliance can then be lifted into positionin the cupboard on top of the base and thefront panel removed by unscrewing the 2screws and lifting the door up and out, readyfor connection of the pipework and electricalsupplies. The feed and expansion cisternsupport shall be installed ensuring that thebase is fully supported and the workinghead of the appliance is not exceeded andthe recommended access is provided formaintenance - see section 1.2 Technical Data.Note: Although the above guidance is providedany manual handling/lifting operations willneed to comply with the requirements ofthe Manual Handling Operations Regulationsissued by the H.S.E.Page 19The appliance can be moved using a sack truckon the rear face although care should be takenand the route should be even.In apartment buildings containing a numberof storeys we would recommend that theappliances are moved vertically in a mechanicallift.If it is proposed to use a crane expert adviceshould be obtained regarding the need forslings, lifting beams etc.<strong>BOILERMATE</strong> 2000
AB2.0 INSTALLATION2.2 INSTALLATIONPipework connectionsThe position of the pipework connections isshown opposite. The connection sizes anddimensions are listed in Section 1.2 TechnicalData.All the connections are also labelled on theappliance. It is essential that the pipework isconnected to the correct connection.The connections can be hard piped but werecommend the use of flexible connections(available as an optional extra).If using push fit connectors with the flexiblehose kits it is important to check that theyare compatible. Written approval has alreadybeen obtained for:-Hepworth - Hep 2O BiTiteJohn Guest - SpeedfitYorkshire - TectiteHowever, as similar assurances cannot beobtained for Polypipe fittings we cannotrecommend their use.Connections A, B, C, F and H are plain endedcopper pipe.Connections D, G and I are compressionfittings.Connection E is blanked 15mm copper pipeConnection J is RC½ (½ in BSPT internal).A - Safety open ventB - Cold feed/expansionC - Primary flow (from boiler)D - Primary return (to boiler)E - Towel rail circuit returnF - Central heating returnG - Central heating flowH - Domestic hot waterI - Incoming mains cold waterJ - Drain (valve is not provided with theappliance)Note: The safety open vent and cold feed/expansion should be connected to theF & E cistern using the pipework assemblyprovided.C DEFGH I JAll factory made joints should be checkedafter installation in case they have beenloosened during transit.The fittings for the feed and expansion cisternshould be installed following the instructionsprovided by the manufacturer in a positionto suit the particular location and the cisternfitted on its supports/base.The cold feed/expansion and safety open ventshould be installed between the appliance andthe feed and expansion cistern.Page 20
2.0 INSTALLATION2.2 INSTALLATIONIt is normally envisaged that the feed andexpansion cistern will be located in the samecupboard as the BoilerMate appliance itself tomaintain a dry roof space.The cold feed/open vent pipework assembly(as supplied) should be used if it is intendedto install the F & E cistern directly on top ofthe applianceHowever, if it is necessary to locate the cisternin the roof space (or on a higher floor) thecold feed/open vent pipework assembly (assupplied) should be used to connect to theF &E cistern and pipework site run by theinstaller to connect this to the appliance.Obviously, any pipework in the roof space andthe feed and expansion cistern will need tobe adequately insulated to protect againstfrost damage.Combined feed and open vent pipearrangements must not be used.Cold feed / open ventpipework assembly(as supplied)No valves should be fitted in the safety openvent which must be a minimum of 22mmcopper pipe or equivalent.The overflow/warning pipe shall have acontinuous fall, be fitted to discharge clear ofthe building and be sited so that any Overflowcan be easily observed. It shall also beinstalled in a size and material suitable for usewith heating feed and expansion cisterns inaccordance with BS 5449 and should not haveany other connections to it.InterconnectingPipework(By Installer)Page 21<strong>BOILERMATE</strong> 2000
2.0 INSTALLATION2.2 INSTALLATIONWIRING DIAGRAM - STANDARD <strong>BOILERMATE</strong> 2000 APPLIANCEBLBRG/YDHW SensorPHE return sensorBLBRG/YSTORE SensorClockRBLBRG/Y1 2 3 4 5BRRDBLNeonKEYBLBLUEBRBLG/YG/YBRDHW pumpHeating pumpBRG/YRBLKYBROWNGREEN/YELLOWREDBLACKYELLOWBLWHWHITEBoiler pumpG/YG/Y BLBRLNFILTERLOADLINELNBRBLG/Y G/Y BL BR R G/YBRBLRBRBLBRTERMINALBLOCKNLSCALEINHIBITORLN E E N L SL E L N SLMains Boiler RoomstatOptional Extraif fittedISSUE 7 APPROVED BY:SEPT. 2004Page 22
2.0 INSTALLATION2.2 INSTALLATIONElectrical Connection - Standard ApplianceThe BoilerMate 2000 is pre-wired to a 12 wayterminal strip from the A.C.B. and plumbers arewell able to complete the electrical installationprovided they adhere strictly to the IEERequirements for Electrical Installations BS7671. A schematic arrangement of the wiringis shown on page 24.All the terminals are suitably labelled.Note: Do not attempt the electrical workunless you are competent to carry it out tothe above standards.Before commencing check that the powersource is in accordance with section 1.2 SiteRequirements and ensure that it is isolated.Run the external wiring through the serviceslot provided in the base of the appliance.1 2 3 4 5 6 7 8 9 10 11 12LNMAINSINCOMINGPOWERSUPPLIES230V 50 Hz3 ampEE N L SLBOILEROUTGOINGSUPPLYTO BOILERLINKE L N SLROOMSTATOUTGOINGSUPPLY TOROOMSTAT(IF FITTED)It is recommended that the 3 core input cablefrom the isolator to the appliance is not lessthan 1.5mm 2 PVC grade to BS 6500.Make the connections as shown opposite onthe terminal strip provided.The appliance is provided with a linkbetween terminals 9 and 11 on the terminalstrip. This must be removed if a roomthermostat is fitted see opposite.No Clock ModelsNeutral - Terminal 20Wiring guide from Clock to ACBPermanent Live (to clock) - Terminal 21Hot Water Channel Switched Live (from clock) - Terminal 22(only required with 2 channel clock)Heating Channel Switched Live (from clock) - Terminal 23• If a remote clock is not being provided linkswill be required between 21/22 and 22/23.• If a single remote clock is being provideda single link will be required between 21/22to allow the appliance to provide hot water24hrs/day.• If a two channel clock is being providedno links will be required. (A two channelclock is normally only required to eliminatenoise caused by the boiler firing during thenight).• Wire the connections from the clock asshown opposite.Page 23Clamp the cables in the grips provided belowthe terminal strip and ensure all cables arerouted to avoid hot surfaces.Note: The appliance is provided with a 4.0mmearth cable from an earthing strap on theprimary return (to boiler) pipe to the earthstud on the wiring panel.<strong>BOILERMATE</strong> 2000
2.0 INSTALLATION2.2 INSTALLATIONThe BoilerMate 2000 incorporates a pumpoverrun for the boiler pump and terminal 6on the terminal strip (as shown on page 22)should only be used if the boiler requires apermanent live for another purpose.The boiler manufacturers wiring instructionsshould be read in conjunction with thismanual.Before switching on the electrical supply checkall the factory made terminal connections toensure they have not become loose duringtransit.Frost Protection1 2 3 4 5 6 7 8 9 10 11 12Frost Thermostat(make ontemperature drop)ApplianceControlBoard10Boiler PumpWhen frost protection is required for the wholehouse or where a base temperature is requiredduring cold weather, then a frost thermostatshould be wired across plug in terminals 21and 23 on the A.C.B board.An alternative to fitting a frost thermostwould be to set the programmer to constantduring the time required and adjust the roomthermostat to a suitable setting.When frost protection is required for theboiler circuit only a frost thermostat and pipemounted thermostat should be fitted. Thepipe thermostat should be mounted on theprimary return pipe adjacent to the boiler andboth thermostats should be wired from theterminal strip as shown opposite.Pipe MountedThermostat (break ontemperature rise)Page 24
2.0 INSTALLATION2.2 INSTALLATIONWIRING DIAGRAM - <strong>BOILERMATE</strong> 2000 WITH SWITCHBLBRG/YRBLKYWHKEYBLUEBROWNGREEN/YELLOWREDBLACKYELLOWWHITEBR BL Y R OR R WH YLNRelayCCsacT1DHWpumpsac HTG sacT18 pump T13ClockOptional Extraif fittedBLNBRLSCALEINHIBITORGas / Electric control PCBR1 2 3 4 5BLBRDHW sensorG/YPump sensorManual resetsafety statG/YStore sensorRRYRRelayCCRRBLG/YRRRNFS 1 FS 2FILTERLLOADLINEPROTEUSNFC881PROTEUSNFC881FS 3BL BL G/YTerminalLink BarDHW pumpLG/YN32 AMPMAX RBS8832 AMPMAXBS885AMPMainEarth PostG/YING/YG/YYHTG pumpBLG/YBoiler pumpBLCopperBus BarG/YBLBRBRBLG/YG/YBRB/LRORMains in viacable tailBoilerMate 2000 with SWITCHG/YBLBRRG/YBR4 5 6 7 8 9 10 11 12 13 14 15FrostStatConn.4 5 6 7 8 9 10 11E N L SL E L N SLBOILERROOM STATBLRBRORWHBRTerminal BlockPage 25OUTBRWHLivesEarthNeutralsISSUE NO : 8 DATE : SEPT. 2004APPROVEDImmersionControlThermostat<strong>BOILERMATE</strong> 2000
2.0 INSTALLATION2.2 INSTALLATIONWARNING: IF THE <strong>BOILERMATE</strong> IS FITTED WITH AN OPTIONAL ELECTRICBACKUP SYSTEM I.E. ‘SWITCH’.IMPORTANT: ELECTRICIAN/INSTALLER PLEASE NOTE.THE 2 x 25A FUSES FOR THE ‘SWITCH’ ELECTRIC BACKUP SYSTEM ARESUPPLIED IN THE ACTIVE FUSE CARRIER. THE GAS BOILER CAN BECOMMISSIONED WITHOUT INSERTING THESE FUSES.IT IS IMPORTANT THAT THE GAS BOILER IS COMMISSIONED BEFORE TESTINGOR USING EMERGENCY SWITCH FACILITY.AFTER THE GAS BOILER HAS BEEN COMMISSIONED CUT AND REMOVE THEPLASTIC TIE AND PUSH DOWN FULLY THE CARRIAGE TO COMMISSION THESWITCH FACILITY.Electrical Power Supplies - BoilerMate 2000with Switch.A heavy duty electrical supply, see table onpage 18, is required for this model and werecommend that a fully qualified electricianmust undertake this work.The electrical installation must comply withthe IEE Requirements for Electrical InstallationsBS 7671.Note: do not attempt the electrical workunless you are competent to carry it out tothe above standards.A 10.0mm 2 power cable is fitted with a 3 metretail for the installer to connect to a doublepole linked isolator with a contact separationof 3mm in both poles which must not be morethan 2 metres away from the appliance.FS 1 FS 2PROTEUS PROTEUSNFC881 NFC881FS 3A schematic arrangement of the internal wiringis shown on page 24.All terminals are labelled.Before commencing check that the powersupply source (i.e. isolator) is in accordancewith section 1.2 Site Requirements and ensureit is isolated.32 AMPMAXBS88R32 AMPMAXBS885AMPRun the 3 metre tail through the service slotprovided in the base of appliance.The recommendations contained underElectrical Connection - Standard Applianceshould be followed when connecting a remoteclock, room thermostat, boiler etc.BLCopperBus BarWARNING : DO NOT SWITCH ON ELECTRICBACKUP, IF FITTED, UNTIL THE APPLIANCEHAS BEEN FULLY COMMISSIONED i.e.PRIMARY STORE IS FILLED AND VENTED.RBLKG/Y4 5 6 7 8 9 10 11 12 13 14 15Mains in viacable tail4 5 6 7 8 9 10 11E N L SL E L N SLOutgoingSupplyto BoilerOutgoingSupplies toRoomstat(if fitted)Page 26
2.0 INSTALLATION2.3 COMMISSIONINGOpen the incoming stop valve and fill the domestic mains cold and hot watersystems.Fill the whole of the primary heating system with potable water through thefeed and expansion cistern.Check the water level in the feed and expansion cistern and adjust the ballvalveif necessary.Check the whole of the primary heating and domestic hot and cold distributionsystems for leaks.It is essential that all systems function properly for optimum performance.To achieve this, the primary system should be commissioned in accordance withgood practice and generally in accordance with the requirements of BS 6798,BS 5449 and BS 7593.Full details of the requirements are given in PAS 33:1999 under Section 10Commissioning.ModelVolume to be added to the system (litres)Corrosion inhibitor agentSentinel X100Fernox MB1BM125 1¼ 1¼BM145 1½ 1½BM185 2 2BM210 2¼ 2¼BM225 2½ 2½When using either cleansing or corrosioninhibitor chemical, the manufacturersinstructions must be followed.Cleansing the Primary SystemWhen determining the quantity of cleanserrequired, be sure to allow for the increasedvolume of water in the primary circuit dueto the thermal store.In most cases the quantities shown oppositewill be adequate for a typical 3/4 bedroomproperty.Primary Water System TreatmentAlthough the BoilerMate 2000 has no specialwater treatment requirements, the radiatorsand other parts of the circuit will benefitfrom the application of a scale and corrosioninhibitor such as Sentinel X100 or a Protectorsuch as Fernox MB1.When determining the quantity of inhibitorrequired, be sure to allow for the increasedvolume of water in the primary circuit due tothe thermal store - see section 1.2 TechnicalData for volumes.In most cases the quantities shown oppositewill be suitable for a typical 3/4 bed property.POWERFLUSHING/CLEANING OF THE HEATINGSYSTEMModelVolume to be added to the system (litres)Cleansing agentSentinel X300Fernox SuperflocBM125 1½ 1½BM145 1½ 1½BM185 2 2BM210 2¼ 2¼BM225 2½ 2½Page 27If it is proposed to ‘powerflush’ the heatingsystem we would recommend that theBoilerMate appliance is isolated from theheating system being cleaned. Failure to dothis could seriously damage the appliance.When carrying out the work always complyfully with the manufacturers instructions forthe powerflushing equipment being used.If in any doubt please consult our TechnicalHelpline.<strong>BOILERMATE</strong> 2000
8BAR 1 - HTBAR 2 - STBAR 3 - HWLED DISPLAY2.0 INSTALLATION2.3 COMMISSIONINGOnce the system is finally filled turn downthe servicing valve for the ballvalve inthe F & E cistern to the point where thewarning/overflow will cope with the dischargearising from a ballvalve failure.Cleansing Hot/Cold Water System TreatmentFully flush and if necessary chlorinate the hotand cold water system in accordance with therecommendations in the Model Water Byelawsand BS 6700.Commissioning the BoilerMate ControlSystemSW1SW2JumperSettingsFor maximum system efficiency the storethermostat must be in control of the boiler i.e.the boiler cycles on the store thermostat andnot on its integral thermostat.The BoilerMate control system will automaticallycommission itself to match the actualperformance of the installed boiler.The control system/A.C.B has been initialised atthe factory and will operate automatically.However, the operation of the control systemshould be checked as follows on the A.C.B(shown opposite).GreenLED'SFuse43211. Set the boiler thermostat to MAXIMUM2. Switch off heating on the clock/programmer and room thermostat3. Switch off hot water on the programmerif 2 channel clock is fitted4. Check the jumper settings arecorrect. These must all be in thecorrect positions for the appliance towork correctly i.e. fitted on terminals1, 3 and 4.5. Switch on the mains supply.The A.C.B. will automatically commissionitself to suit the system/boiler and the dotafter the ON the display will flashe.g.APPLIANCE CONTROL BOARD (A.C.B)4 = Not used on this appliance3 = Heating pump on2 = Boiler pump on1 = Boiler onThe control system is now initialised. Theoperation of the controls can now be checked.1. Horizontal LED bar 2 ‘store’ will be lit.Boiler and boiler pump will be running andgreen LED’s 1 and 2 on the A.C.B will beswitched on.Page 28
2.0 INSTALLATION2.3 COMMISSIONINGNote: The controls within the A.C.B will not allow the heating system to functionuntil the store temperature has reached 60°C. Therefore although the LED bar 1‘HT’ will light when heating is switched on, the heating pump (Green LED -3) will notswitch on if the store temperature is less than 60°C. Time will need to be allowed forthis to happen during initial commissioning. This will vary depending on the boilersize and the model of the BoilerMate 2000 being used.2. Once a temperature of 60°C has been reached on the thermal store, switch onspace heating clock/programmer and room thermostat.• Horizontal LED bar 1 ‘HT’ will light.• Green LED 3 on the A.C.B will switch on.Heating pump will run.3. Switch off space heating on clock/programmer or room thermostat• Horizontal LED bar 1 ‘HT’ will switch off.• Green LED 3 on the A.C.B will switch off.Heating pump will switch off.4. Open the hot tap• Horizontal LED bar 3 ‘HW’ on the LED display will light.• Domestic hot water pump will run.Because the A.C.B is able to adjust to suit thewater temperatures delivered by the boiler thethermostat should always be set at maximumduring commissioning.However, the boiler thermostat setting can bereduced in summer, in the normal way, if theappliance is being used for hot water only.The temperature settings established duringcommissioning can be checked using pushbutton switches sw1 and sw2 on the PCB asdescribed in section 3.3 Fault Finding.The clock/programmer provided on theappliance controls the heating system onlyand should be set to suit the householdersrequirements using the instructions shownon the separate leaflet and the label on thefront of the appliance. If the appliance is fittedwith Switch (see figure on page 25) the boilershould be switched off and Switch operatedto ensure it is working correctly.5. Close the hot water tap• Horizontal LED bar 3 will switch off• Domestic hot water pump will continue to run for a short period of time beforeswitching off.6. The A.C.B incorporates a 3 minute pump overrun facility. Check green LED2 remains lit for this period of time when the boiler switches off i.e. thethermal store reaches temperature.The control functions have now been checked.Let the boiler heat the store and when the store is satisfied, i.e. green LED’s 1 and 2on the A.C.B are off, the radiator circuit and hot water can be checked and balancedin the normal way.The boiler thermostat should be left at maximum for optimum performance/efficiency.When commissioning the system• If the boiler is range rated, then adjust it to the maximum heat input.• Check the boiler thermostat is set to maximum.• Set the boiler pump speed so that the temperature difference across theboiler is about 8°C - when the space heating is off. NOTE: For optimumperformance when using a condensing boiler such as the Keston C25 setthe boiler pump in the BoilerMate to give about 15ºC temperature rise acrossthe boiler.• Set the heating system pump speed so that the temperature difference acrossthe flow and return is not greater than 11°C.• Check the DHW plate heat exchanger pump is set to maximum.• Check that there is no overflow when the whole of the system is fully upto temperature.• Check that the Y type strainer on the incoming mains cold water inlet to theappliance is clean.Note: If the appliance is operating at mains cold water pressures below 1½ bar theflow regulator fitted on the outlet to the Y type strainer can be removed if requiredto improve performance.Page 29• When the selector knob is not in normalposition, the PCB, room thermostat andthe time clock are electrically isolated.• When the selector knob is in HW onlyposition the plate heat exchanger pumpwill run continuously at full speed.• When the selector knob is in the HW andHTG position, the plate heat exchangerpump and the heating pump will runcontinuously.This product is covered by the ‘Benchmark’scheme and a separate commissioning/service log book is included with thisproduct. This must be completed duringcommissioning and left with the productto meet the Warranty conditions offeredby <strong>Gledhill</strong>.On completion:-1. Do ensure that the electrical connection(e.g. mains supply, room thermostat) tothe unit is correct and tight beforestarting the commissioning procedure.2. Do ensure that the functioning andcontrol of the system is explained to theoccupant.These Instructions should be placed along withthe component manufacturers instructions in thepocket provided on the rear of the front panel.The front panel should then be refitted.<strong>BOILERMATE</strong> 2000
2.0 INSTALLATION2.3 COMMISSIONINGImportant Do’s and Don’ts1. DO check the incoming mains water pressure and flow rate are adequate.(The preferred range of mains pressure is 2-3bar).2. DO check that all connections are in accordance with the labelling on thethermal store.3. DO adjust the ballvalve so that the water level in the F & E cistern whenthe system is cold is correct and does not overflow when the whole of thesystem is at maximum temperature.4. DO make sure that there is adequate clearance above the F & Ecistern to service the ballvalve.5. DO ensure that the range rated appliances are set at the highest outputand the boiler thermostat is set to maximum for all boilers.6. DO ensure that the water level in the F & E cistern is at least 250mm abovethe highest point on the radiator circuit or the highest point of the system.7. DO insulate any exposed pipework in the BoilerMate cupboard.8. DO plumb the overflow/warning pipe in a 20mm internal diameter pipematerial which is suitable for use with a heating F & E cistern, in accordancewith BS 5449 (such as copper) and ensure it has a continuous fall anddischarges in a conspicuous external position.9. DO check the pump settingsa. The boiler pump should be set to give a temperature difference acrossthe boiler of 8°C or less.b. The heating pump should be set to give a temperature difference acrossthe flow and return of not more than 11°C.c. The hot water plate heat exchanger pump should be set at maximum.10. DO ensure that the bypass valve for the heating system (if fitted) is setcorrectly.11. DON’T use a combined feed and vent on BoilerMate installations.12. DON’T use a BoilerMate on a sealed primary i.e. closed system.13. DON’T use pipe smaller than 28mm between the boiler and theBoilerMate when the boiler rating exceeds 20kW (about 68,000 Btu/h).14. DON’T use dipped flow and return between the boiler and the BoilerMateunless the boiler is fitted with an overheat thermostat. If necessary checkwith the suppliers of the boiler.15. DON’T operate the ‘switch’ backup facility until the system is fully fitted, ventedand commissioned.16. DON’T place any clothing or other combustible materials against or on top ofthis appliance.Page 30
3.0 SERVICING3.1 ANNUAL SERVICINGNo annual servicing of the BoilerMate 2000is necessary.However, if required, the operation of thecontrols and a hot water performance test canbe carried out when servicing the boiler toprove the appliance is working satisfactorilyand within its specification.3.2 CHANGINGCOMPONENTSFree of charge replacements for any faultycomponents are available from <strong>Gledhill</strong> duringthe in-warranty period (normally 12 months).After this, spares can be obtained direct from<strong>Gledhill</strong> using the ‘Speed <strong>Spare</strong>s’ service, orthrough any of the larger plumbers merchants/specialist heating spares suppliers.Help and advice is also available from theTechnical Helpline on 08449 310000.However, all components are readily accessibleand can be changed quickly and easily by theinstaller using common plumbing practice.If it is necessary to replace any of thepumps fitted to the appliance the pump head(motor pack) only should be removed asrecommended by Grundfos. Assuming it iswithin warranty this will be accepted by amerchant as being covered by the Grundfosnational service exchange agreement, as longas it is a complete pump i.e. alleged faultymotor pack and new base is left with themerchant. It is important when a pumphas been replaced to ensure that any air isadequately vented.Page 31<strong>BOILERMATE</strong> 2000
KeyNo.Description1 Feedand expansion cistern2 Ballfloat3 Ballvalve4 Singlecheck valve4 BrasshousingManufacturer3.0 SERVICING3.3 SHORTS PART LISTStockCode No.PolytankXB343GasCouncilPart No.Masfield/EpsonFT429370 506BetaFT207370 505DetailPlastic CoGT048E37 479MidlandBrass CoGT0495 15/50pump with 1½" connectionsGrundfosXB001384 2886 15/60pump with 1½" connectionsGrundfosXB2417 22mm ball type pump valveVemcoXB121E26 0108 28mm ball type pump valveVemcoXB1229 Plateheat exchanger10Appliancecontrol board (A.C.B)11Storesensor12PHEreturn sensor13D.H.W.temperature sensor14Electro-mechanicalclock15DigitalclockSwepGT017E05 664ElokXB255E39 158ElokGT149E26 022ElokGT153E26 024ElokGT153E26 024GrasslinXB215385 873GrasslinXB216385 87416Switchcontrol thermostat (64T21)XB34417Switchheating elementXB34118Switchcontrol p.c.b.XB38519Switchcontrol knobXB37820AC30fuse baseProteusXB38821PowerrelayXB298E39 1632220mm high break fuse 5ampXB382233025LC fuseXB364E39 16124' Y' type strainerXB31425Flow regulatorGT08626ElectronicNoise FilterSchaffnerXB307-Page 32
3.0 SERVICING1 2 3 45 6 7 891112/13101714 15 1618 19202122 2324Page 332526<strong>BOILERMATE</strong> 2000
3.0 SERVICING3.4 FAULT FINDINGDespite everyones best efforts some problems could occur and lead to complaintsfrom the householder.Complaints can be grouped into the following three main categories:-1. The system is noisy2. Hot water service is unsatisfactory3. Space heating is unsatisfactoryThe following checks should be carried out by the installer before calling themanufacturer.1. Causes of a ‘Noisy’ SystemNoisy pump operationCheck the level of water in the F & E cistern - adjust and vent the pump/systemif necessary.Check the pump speed setting of the boiler pump - reduce if necessary but ensurethat the temperature rise across the boiler does not exceed 8°C.Check the pump speed setting of the heating pump - reduce if necessary but ensurea temperature difference across the flow and return does not exceed 11°C.Check and adjust if necessary the heating system bypass valve.Check that the radiators are correctly balanced.Noisy boiler operationCheck the flow rate through the boiler at full gas rate by measuring the temperaturerise across the boiler. If the temperature rise is greater than 8°C, then increasethe pump speed.Check the level of water in the F & E cistern and the working head on the boiler.Check and vent the system if necessary.Noise when hot water tap is openedIf the plate heat exchanger pump is noisy when the hot water tap is opened, thencheck the level of water in the F & E cistern and vent the pump if necessary.Water hammer - loose pipework and/or tap washers.2. Causes of ‘Unsatisfactory Hot Water Service’Check that the BoilerMate is full of water i.e. level of water in the F & E cistern iscorrect when system is cold.Check boiler thermostat - this should be set at maximum.Check that the boiler flow temperature is adequate when it stops firing. Boilersshould provide a flow temperature of 82 ± 3°C but temperatures as low as 76°C willallow the BoilerMate 2000 to provide a satisfactory performance.Check that the store is charging to at least 75°C.Check that the hot water plate heat exchanger pump stops and starts when thehot water tap is opened and closed.Check that the plate heat exchanger pump is set at maximum speed.Check that the space heating and hot water load is not greater than the boiler outputand that the BoilerMate 2000 model is suitable for the type of dwelling.If all the above checks are satisfactory then it is possible that the performance ofthe heat exchanger is impaired by scale. In this case the hot water flow rate will benoticeably less than the cold water flow rate. Replace with a factory exchange unitand re-check hot water performance.3. Causes of ‘Unsatisfactory Space Heating’Check the boiler thermostat - this should beset at maximum.Check that the boiler flow temperature beforeit is switched off by its own internal thermostator the store sensor is adequate - it should notbe less than 80°C.Check the operation and the settings ofthe heating programmer and the roomthermostat.Check that the heating system pump iscirculating the water to the radiator circuit.If some rooms are not being heated properly,then balance the system/check the operationof the thermostatic radiator valves (if fitted).Overflow from Feed and Expansion CisternCheck that the controlled level of water in thecistern is no higher than necessary. Adjustif required.The ACB can be used to establish/checkthe operating and set temperatures of theappliance as well as identify faults on anyof the 3 sensors. This is done by operatingswitches SW1 and SW2 as shown opposite andreading the LED display. (See page 27)Store T1, PHE T2, and DHW T3 indicate thecurrent value being read by the store, PHEand DHW sensors respectively. The locationof the sensors is shown in the diagram shownopposite/below.T1 ON and T1 OFF show the store temperatureset points which are automatically reset oneach boiler cycle to match the temperatureproduced by the boiler.T1 ON shows the temperature at which thestore will call for heat, i.e signal the boiler to fire.T2 OFF shows the temperature at which thestore will be satisfied, i.e signal the boiler toswitch off.POWERFLUSHING/CLEANING OF THE HEATINGSYSTEMIf it is proposed to ‘powerflush’ the heatingsystem we would recommend that theBoilerMate appliance is isolated from theheating system being cleaned. Failure to dothis could seriously damage the appliance.When carrying out the work always complyfully with the manufacturers instructions forthe powerflushing equipment being used.If in any doubt please consult our TechnicalHelpline.Page 34
3.0 SERVICING Press SW1 to move acrossthe diagram.Press SW2 to move down thediagram.In addition to the main LED display the ACB hasfour green LED’S which can be used to checka supply is being provided when required tothe Boiler (LED 1), Boiler pump (LED 2) andHeating pump (LED 3). LED 4 is not used onthis appliance.The following procedure should be followedto carry out these checks.• Switch off mains• Check and if necessary insert correctjumpers 1, 3 & 4) to suit appliance type• Insert jumper 5• Switch on mains• The PCB will carry out functional checks andthen stop• Switch off mains• Remove jumper 5• Switch on mains to put into normaloperating modeDuring the functional checks the green LED’s1-4 will be switched on and then off at 5second intervals.Note: If the A.C.B. board is replaced it willre-initialize itself automatically.The operation of the system controls/operation can then be checked.The same appliance control board is usedon a number of appliances and the jumpersMUST be in the correct position for theappliance to work satisfactorily.See section 2.3 Commissioning for details.Page 35If the problem cannot be resolved and theappliance is fitted with the switch emergencyelectric backup this should be switched on andoperated in accordance with the instructionson the label fitted to the appliance until theinstaller/manufacturer can attend.When requesting a visit from themanufacturer the installer must have thecompleted ‘Benchmark’ commissioning/service record sheet to hand to enable helpto be provided.<strong>BOILERMATE</strong> 2000
WATER SAVINGSWATER RELATED COSTS CAN BE REDUCED BY GOODPLUMBING PRACTICE.APPENDIX ATAPS & MIXERS1122 TAPHALF OPENUnregulatedOVER20 L/MFitted with regulator5, 6 OR8 L/M212SHOWERSUnregulated25 - 30 l/mVast quantities of water are needlessly run off to waste due toTaps, Mixers and Showers discharging flow rates far in excess ofthe rates required for them to perform their duties.The contrasting flow rates shown on this leaflet clearly illustratethe savings that can be made whilst still providing a goodperformance.British made Aquaflow Regulators provide constant flow ratesby automatically compensating for supply pressure changesbetween 1 bar & 10 bars.To facilitate installation into the wide range of plumbingequipment which is encountered in the U.K, Four FixingOptions are available:-OPTIONS FOR SHOWERSRegulated10 - 12 l/m1. MXF “DW” Range - For fitting behind Fixed Shower Headsor onto Flexible Hoses for Handshowers (preferably ontothe inlet end when lightweight hoses are used).2. Compression Fitting Range. “In Line” regulators as in Option4 for Taps & Mixers.4 FIXING OPTIONS FOR TAPS &MIXERS1. MK Range - Combined Regulators & Aeratorfor screwing onto Taps & Mixers with internalor external threads on their noses. Anti Vandalmodels also available.2. MR05-T Range - Internal Regulators. Push-fitinto Tap or Mixer seats. Produced in threesizes - 12.5mm (BS1010), 12mm & 10mm,Flangeless models also available for Tapswith Low Lift washers.3. MXF Standard Range - Screw on tailmodels for Taps & Mixers. Fix onto the tailsbefore fitting the tap connectors. Available in3/8", 1/2", 3/4" and 1" BSP.4. Compression Fitting Range -“In Line” regulatorshoused in 15mm & 22mm CXC Couplers &Isolating Valves. “ ”UK WFBS listed by the WaterResearch Centre. Isolation valves available forslotted screwdriver operation or with colouredplastic handles. Now available also in plasticbodied push-fit couplers & valves.3134Information by courtesy ofAQUAFLOW REGULATORS LTDHaywood House, 40 New Road, Stourbridge, West Midlands DY8 1PATELEPHONE (01384) 442611 FAX: (01384) 442612Page 36
APPENDIX BMANIFOLDSManifold type: 1 - Stock Code MIP 050(one bathroom, one en suite shower room, one cloakroom, one kitchen)Flow regulator(litres/minutes)Terminal fittingHot watermanifold outletsQuantityCold watermanifold outletsQuantity18 Bath tap 1 19 Hand basin 3 312 Kitchen sink 1 19 Toilet cistern None 39 Shower 1 112 Washing machine 1 19 Dishwasher None 1Total 7 11Two sets of manifolds are available as anoptional extra. Each set comprises a separatehot and cold water manifold. Both areprovided with a 22mm inlet connectionlocated centrally. All outlet connections are15mm compression. The centre to centredimension of each branch is 55mm.595mm595mm2 No 6mmfixing holesblank18 l/mm12 l/mm9 l/mminlet9 l/mm9 l/mm9 l/mm12 l/mmblank18 l/mm12 l/mm9 l/mm9 l/mminlet9 l/mm9 l/mm9 l/mm9 l/mm12 l/mm55mmA (hot)9 l/mm9 l/mm165mmB (cold)Manifold type: 2- Stock Code MIP 060(two bathrooms, one en suite shower room, one cloakroom, one kitchen,one utility room)Flow regulator(litres/minutes)Terminal fittingHot watermanifold outletsQuantityCold watermanifold outletsQuantity18 Bath tap 2 29 Hand basin 4 412 Kitchen sink 2 29 Toilet cistern None 49 Shower 1 112 Washing machine 1 19 Dishwasher None 1Total 10 15The arrangement of each manifold is suppliedas shown. This provides the best balance offlows but the flow regulators/duty of eachbranch can be changed if required as longas a reasonable balance is maintained. Ifit is necessary to change or clean the flowregulator this can be done without needingto drain the system by closing the valve andremoving the screwed cover below the whiteplastic cover.The manifolds are designed to be used withplastic pipework and are supplied completewith isolation valves and flow regulatorson each branch. They would normally beinstalled in the same cupboard as the thermalstorage appliance (as shown below) but canbe installed in another cupboard close to theappliance if required.595mm595mm85mm18 l/min12 l/minC12 l/min9 l/min(hot)inlet9 l/min9 l/min9 l/min9 l/min12 l/min18 l/min18 l/min9 l/mm12 l/min12 l/min9 l/min9 l/mm9 l/mmPage 37inlet9 l/min9 l/min9 l/min12 l/min18 l/min9 l/mm9 l/mm9 l/mm55mmD(cold)85mm90mm90mm195 mm<strong>BOILERMATE</strong> 2000
APPENDIX BThe pressure loss through a flow regulatorat the designated flow rate is about 1.8 bar.Therefore for the flow regulator to control theflow rate at pre-set level, the inlet pressure mustbe greater than 1.8 bar. If the inlet pressureis lower, the flow rate will be correspondinglyless than the pre-set values.An optional location where cupboard space is tightThe maximum equivalent pipe lengths fromthe manifold to the terminal fittings can beestimated from the above information andthe resistance characteristics of the pipes.The examples presented below are for 15mmcopper pipe in table 1 and for plastic pipeworkin table 2.The preferred solution where space will allowTable 1: Maximum equivalent pipe length in 15mm copperInlet pressureMaximum equivalent length of pipe (m)(bar)@ 9 l/m @ 12 l/m @ 18 l/m2.0 25 10 52.5 75 30 153.0 150 60 30Table 2: Maximum equivalent pipe length in plastic pipeInlet pressureMaximum equivalent length of pipe (m)(bar)@ 9 l/m @ 12 l/m @ 18 l/m2.0 1.5 15mm : 10 15mm : 4.522mm : 402.5 3.0 15mm : 20 15mm : 9.022mm : 80.03.0 4.5 15mm : 30 15mm 13.522mm : 120Page 38
APPENDIX BThe size of the distribution pipes supplyingthe manifold should be calculated usingthe method set out in BS 6700. A typicaldiagrammatic arrangement of a systemusing Manifold Type 1 is shown below.This is only meant to show the principlesinvolved and the actual connection offittings to the manifold will need to suit thearrangements shown on page 35.Note 1 - If it is proposed to fit chemical watertreatment such as a water softener this shouldbe fitted in this location and the cold waterbranch in the sink should be branched off thecold water main prior to the treatment deviceinstead of the cold water manifold.Any other isolating/control valves andbackflow protection devices should beprovided as necessary to comply with theWater Regulations.Pressure limiting valveNOT REQUIRED at pressuresbelow 5 bar unless any systemcomponents have a lowermaximum workingpressureMainssupplySee Note 1DWWMKitchen sinkScaleinhibitorNOT REQUIREDAiringcupboardThermalStoreEn-SuiteDouble checkvalve NOT REQUIREDunless supply pipeservices more thanone dwellingKitchenCheck valveNOT REQUIREDunless chemicalwater treatmentis fittedBath Toilet Handcistern basinBathroomShowerToiletcisternHandbasinToiletcisternHandbasinCloak roomPage 39<strong>BOILERMATE</strong> 2000
APPENDIX CGUIDANCE NOTES2 Inhibitor (Corrosion & scale protectionof primary heating circuit)On filling the heating system and before the boiler is fired up, it is important to ensure thesystem water is treated with a suitable corrosion inhibitor, in accordance with the boilermanufacturer’s instructions.Since the concentration of inhibitor present in a system can become diluted, for a number ofdifferent reasons, the system should be checked annually and re-treated as required, or afterevery full or partial drain-down. A water treatment manufacturer’s test kitmay be used to check the correct concentration of inhibitor in the system.Where recommended by a boiler manufacturer, a ‘physical corrosionprotection device’ may be fitted in the primary pipework in accordancewith the boiler manufacturer’s instructions.The Benchmark log book should be completed indicating the date anddetails of any of the above products added and a permanent labelshould be fixed to the system in a prominent location.3 Scale protection(Domestic hot water service)Where a combi boiler and/or a hot water storage vessel is installed in areas where the mainswater can exceed 200ppm Total Hardness (as defined by BS 7593: 1993 Table 2) a scalereduction device should be installed, in accordance with the boiler manufacturer’s instructions.The levels of water hardness may be measured using a water hardness test kit.BUILDING REGULATIONSCompletion of the BENCHMARK log book requires that the ‘competent person’ undertaking theinstallation and commissioning provide information relating to Cleaning, Inhibitor and Scale Protection.This will demonstrate that the work complies with the requirements of the appropriate BuildingRegulations.This Guidance Note is produced on behalf of its members by the Central Heating Information Council.For a full list of members visit www.centralheating.co.uk and for further advice on water treatment contact thefollowing members:Culligan Sentinel Fernox Salamander Engineering ScalemasterHeating & Hotwater Information Council, 36 Holly Walk, Leamington Spa,Warwickshire CV32 4L Y Tel: 0845 600 2200 Fax: 01926 423284www.centralheating.co.ukBenchmark is managed by The Heating & Hotwater Information CouncilPage 40
APPENDIX DPage 41<strong>BOILERMATE</strong> 2000
APPENDIX E Page 42
APPENDIX E Typical arrangement of a SolarPod with aBoilerMate thermal store Page 43 <strong>BOILERMATE</strong> 2000
Page 44
Page 45<strong>BOILERMATE</strong> 2000


