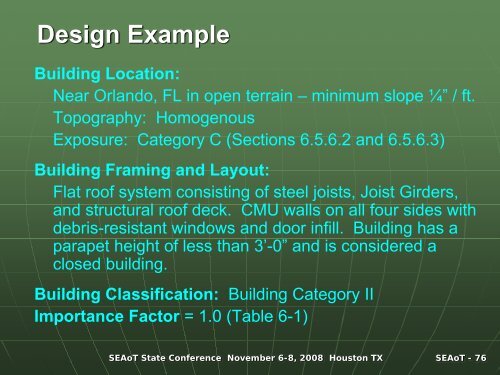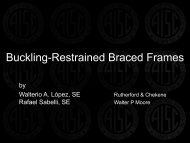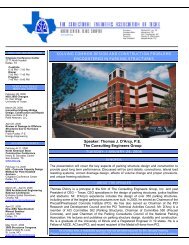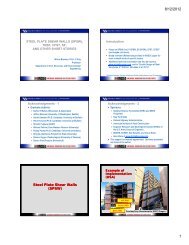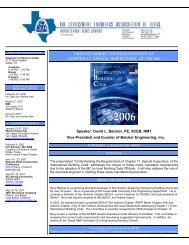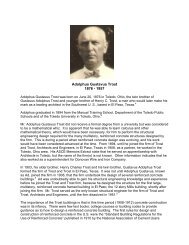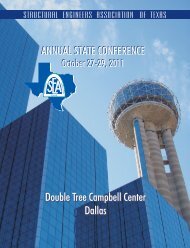Wind Design Considerations for Steel Joists and Joist Girders - SEAoT
Wind Design Considerations for Steel Joists and Joist Girders - SEAoT
Wind Design Considerations for Steel Joists and Joist Girders - SEAoT
You also want an ePaper? Increase the reach of your titles
YUMPU automatically turns print PDFs into web optimized ePapers that Google loves.
<strong>Design</strong> ExampleBuilding Location:Near Orl<strong>and</strong>o, FL in open terrain – minimum slope ¼” / ft.Topography: HomogenousExposure: Category C (Sections 6.5.6.2 <strong>and</strong> 6.5.6.3)Building Framing <strong>and</strong> Layout:Flat roof system consisting of steel joists, <strong>Joist</strong> <strong>Girders</strong>,<strong>and</strong> structural roof deck. CMU walls on all four sides withdebris-resistant windows <strong>and</strong> door infill. Building has aparapet height of less than 3’-0” <strong>and</strong> is considered aclosed building.Building Classification: Building Category IIImportance Factor = 1.0 (Table 6-1)<strong>SEAoT</strong> State Conference November 6-8, 2008 Houston TX <strong>SEAoT</strong> - 76


