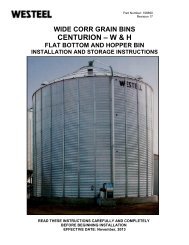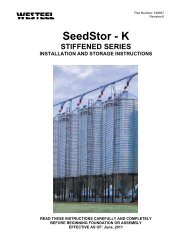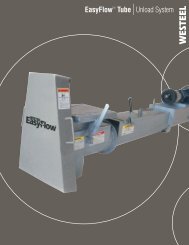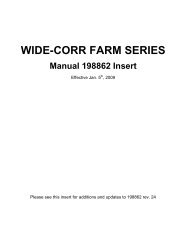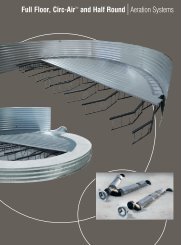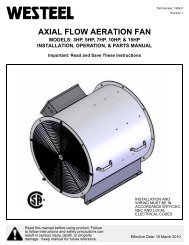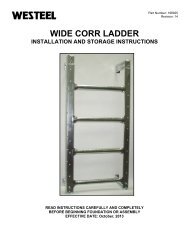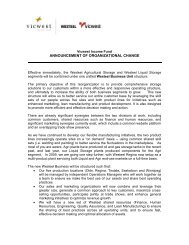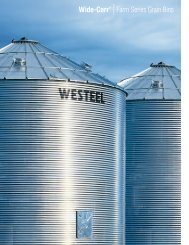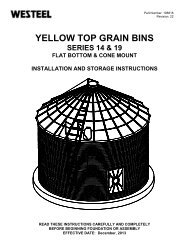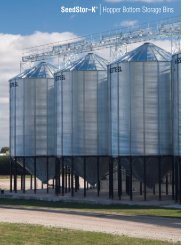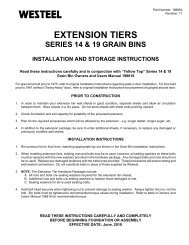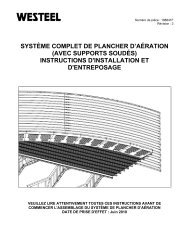Create successful ePaper yourself
Turn your PDF publications into a flip-book with our unique Google optimized e-Paper software.
PLANNING THE LOCATION OF LADDER COMPONENTSTiming of the positions of ladder, eaves rails, roof stairs or roof ladders, platforms and inside ladders, withrespect to each other, and other bin components is very important. Consideration of this must be given tothis during the planning stages before erection of the bin is initiated. The following are some points toconsider.Inside Ladders – The inside ladder sections bolt to existing holes in the horizontal seams of the wallsheets which are spaced at a consistent 9 3/8”. The inside ladders should also be centered on the roofpanel that contains the inspection hatch opening. Therefore this roof panel should be centered on thehorizontal wall sheet hole that is also the intended center of the inside ladder sections. Spinning the topring angles, and roof sheets, relative to this location on the wall sheets, may be required to achieveoptimum fit-up.Roof Stairs or Roof Ladders – The external ladder sections bolt to existing holes in the horizontalseams of the wall sheets. The roof stairs, or roof ladders, bolt to the ribs of roof panels. The roof stairs,or roof panels, are also positioned to the right, or left, of the inspection hatch. The latter should becentered on the inside ladders, if present. It may also be desirable to position the roof stairs, or roofladders, relative to some external elements such as overhead conveyors, or catwalks.Therefore the roof panel to which the roof stairs, or roof ladders, are bolted to, must be centered as muchas possible, to the center of the external ladder and eaves rails. Spinning the top ring angles, and roofsheets, relative to the wall sheets, to align this roof panel relative to the intended location of the externalladder may be required to achieve optimum fit-up.Uprights – Stiffened bins must be given additional consideration since the external ladder/platformcombinations must be mounted on either side of a stiffener location. On a stiffened wall sheet the uprightlocations can be identified by the line of vertical holes set in from either end (see page 14).Therefore, for fully featured bins containing external ladders, eaves rails, platforms, roof stairs or roofladders, and inside ladders, the following is an example of the timing considerations that should beundertaken prior to the construction of the bin.• Select the location of the various ladder components relative to external elements such asconveyors or catwalks.• Select the location of the various ladder components relative to other bin elements such as stencilsheets, door openings, remote vent opener, etc.• Determine the upright location that the external ladder sections and platforms will be centered on.During the initial assembly phases mark these locations on the top ring of wall sheets. For nonstiffenedbins this is not a consideration.• Determine if the inspection hatch is located on the right, or left side of the external laddersections.• Locate the top ring angles and roof panels relative to this position such that the roof panelcontaining the inspection hatch is centered, as much as possible, on the hole in the wall sheetthat depicts the center of the inside ladder sections. In general, the center of the inside laddersections should be 37 ½” (or 4 horizontal wall sheet spaces @ 9 3/8”) to the right or left of thecenter of the external ladder sections.• In the absence of an internal ladder, center the roof panel to which the roof stairs or roof laddersare being bolted to, to the center of the external ladder sections.Page 31



