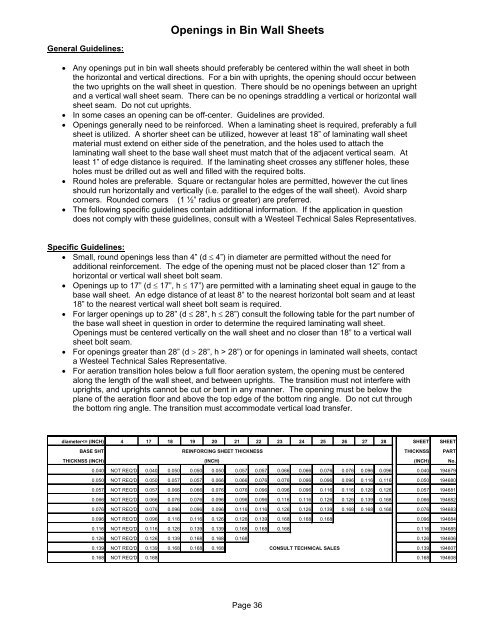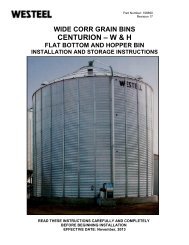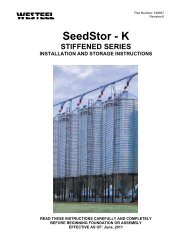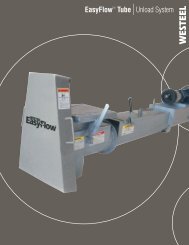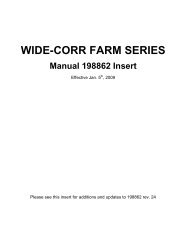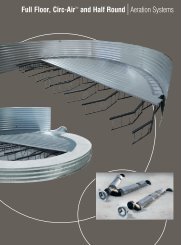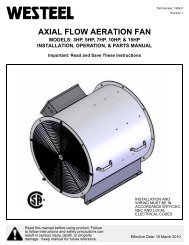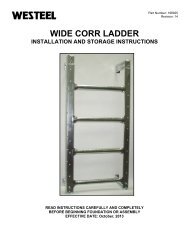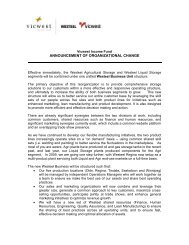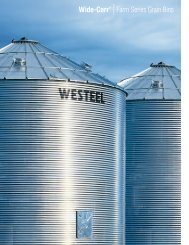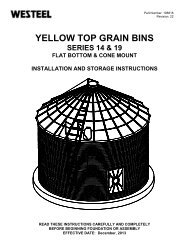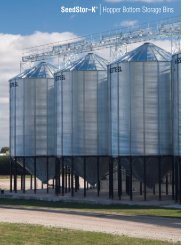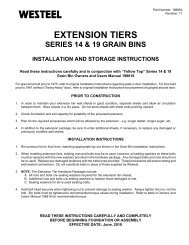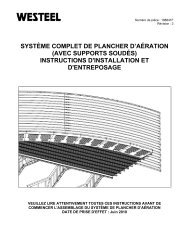You also want an ePaper? Increase the reach of your titles
YUMPU automatically turns print PDFs into web optimized ePapers that Google loves.
Openings in Bin Wall SheetsGeneral Guidelines:• Any openings put in bin wall sheets should preferably be centered within the wall sheet in boththe horizontal and vertical directions. For a bin with uprights, the opening should occur betweenthe two uprights on the wall sheet in question. There should be no openings between an uprightand a vertical wall sheet seam. There can be no openings straddling a vertical or horizontal wallsheet seam. Do not cut uprights.• In some cases an opening can be off-center. Guidelines are provided.• Openings generally need to be reinforced. When a laminating sheet is required, preferably a fullsheet is utilized. A shorter sheet can be utilized, however at least 18” of laminating wall sheetmaterial must extend on either side of the penetration, and the holes used to attach thelaminating wall sheet to the base wall sheet must match that of the adjacent vertical seam. Atleast 1” of edge distance is required. If the laminating sheet crosses any stiffener holes, theseholes must be drilled out as well and filled with the required bolts.• Round holes are preferable. Square or rectangular holes are permitted, however the cut linesshould run horizontally and vertically (i.e. parallel to the edges of the wall sheet). Avoid sharpcorners. Rounded corners (1 ½” radius or greater) are preferred.• The following specific guidelines contain additional information. If the application in questiondoes not comply with these guidelines, consult with a <strong>Westeel</strong> Technical Sales Representatives.Specific Guidelines:• Small, round openings less than 4” (d ≤ 4”) in diameter are permitted without the need foradditional reinforcement. The edge of the opening must not be placed closer than 12” from ahorizontal or vertical wall sheet bolt seam.• Openings up to 17” (d ≤ 17”, h ≤ 17”) are permitted with a laminating sheet equal in gauge to thebase wall sheet. An edge distance of at least 8” to the nearest horizontal bolt seam and at least18” to the nearest vertical wall sheet bolt seam is required.• For larger openings up to 28” (d ≤ 28”, h ≤ 28”) consult the following table for the part number ofthe base wall sheet in question in order to determine the required laminating wall sheet.Openings must be centered vertically on the wall sheet and no closer than 18” to a vertical wallsheet bolt seam.• For openings greater than 28” (d > 28”, h > 28”) or for openings in laminated wall sheets, contacta <strong>Westeel</strong> Technical Sales Representative.• For aeration transition holes below a full floor aeration system, the opening must be centeredalong the length of the wall sheet, and between uprights. The transition must not interfere withuprights, and uprights cannot be cut or bent in any manner. The opening must be below theplane of the aeration floor and above the top edge of the bottom ring angle. Do not cut throughthe bottom ring angle. The transition must accommodate vertical load transfer.diameter


