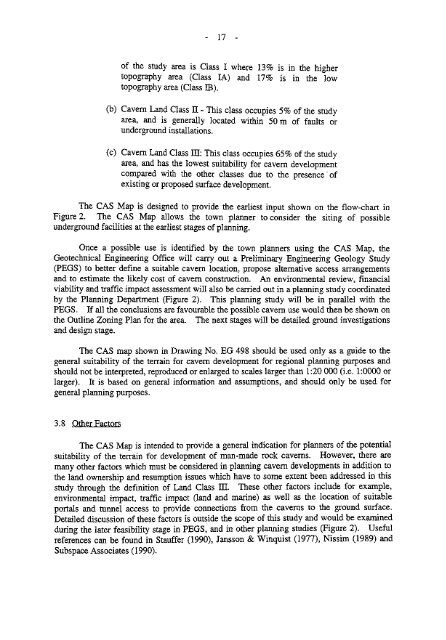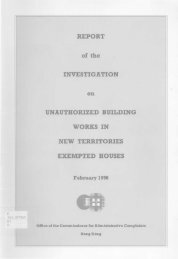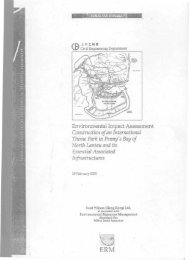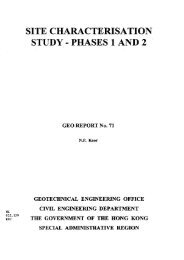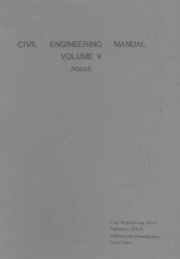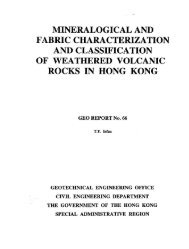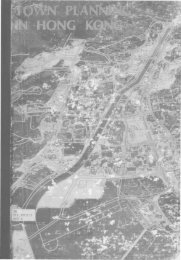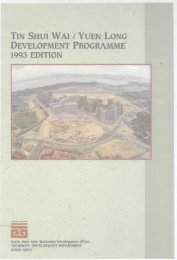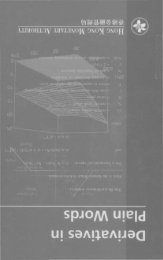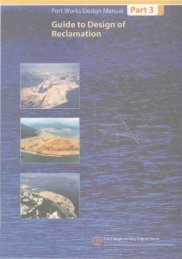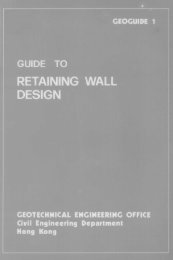miscellaneous planning standards and guidelines - HKU Libraries
miscellaneous planning standards and guidelines - HKU Libraries
miscellaneous planning standards and guidelines - HKU Libraries
Create successful ePaper yourself
Turn your PDF publications into a flip-book with our unique Google optimized e-Paper software.
17of the study area is Class I where 13% is in the highertopography area (Class IA) <strong>and</strong> 17% is in the lowtopography area (Class EB).(b) Cavern L<strong>and</strong> Class II - This class occupies 5% of the studyarea, <strong>and</strong> is generally located within 50m of faults orunderground installations.(c) Cavern L<strong>and</strong> Class IE: This class occupies 65% of the studyarea, <strong>and</strong> has the lowest suitability for cavern developmentcompared with the other classes due to the presence "ofexisting or proposed surface development.The CAS Map is designed to provide the earliest input shown on the flow-chart inFigure 2. The CAS Map allows the town planner to consider the siting of possibleunderground facilities at the earliest stages of <strong>planning</strong>.Once a possible use is identified by the town planners using the CAS Map, theGeotechnical Engineering Office will carry out a Preliminary Engineering Geology Study(PEGS) to better define a suitable cavern location, propose alternative access arrangements<strong>and</strong> to estimate the likely cost of cavern construction. An environmental review, financialviability <strong>and</strong> traffic impact assessment will also be carried out in a <strong>planning</strong> study coordinatedby the Planning Department (Figure 2). This <strong>planning</strong> study will be in parallel with thePEGS. If all the conclusions are favourable the possible cavern use would then be shown onthe Outline Zoning Plan for the area. The next stages will be detailed ground investigations<strong>and</strong> design stage.The CAS map shown in Drawing No. EG 498 should be used only as a guide to thegeneral suitability of the terrain for cavern development for regional <strong>planning</strong> purposes <strong>and</strong>should not be interpreted, reproduced or enlarged to scales larger than 1:20 000 (i.e. 1:0000 orlarger). It is based on general information <strong>and</strong> assumptions, <strong>and</strong> should only be used forgeneral <strong>planning</strong> purposes.3.8 Other FactorsThe CAS Map is intended to provide a general indication for planners of the potentialsuitability of the terrain for development of man-made rock caverns. However, there aremany other factors which must be considered in <strong>planning</strong> cavern developments in addition tothe l<strong>and</strong> ownership <strong>and</strong> resumption issues which have to some extent been addressed in thisstudy through the definition of L<strong>and</strong> Class HI. These other factors include for example,environmental impact, traffic impact (l<strong>and</strong> <strong>and</strong> marine) as well as the location of suitableportals <strong>and</strong> tunnel access to provide connections from the caverns to the ground surface.Detailed discussion of these factors is outside the scope of this study <strong>and</strong> would be examinedduring the later feasibility stage in PEGS, <strong>and</strong> in other <strong>planning</strong> studies (Figure 2). Usefulreferences can be found in Stauffer (1990), Jansson & Winquist (1977), Nissim (1989) <strong>and</strong>Subspace Associates (1990).


