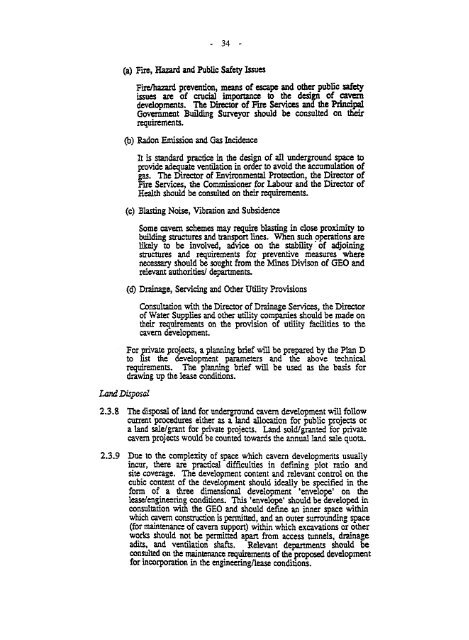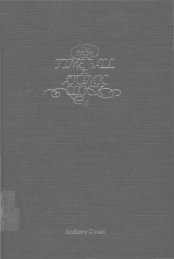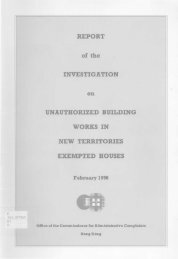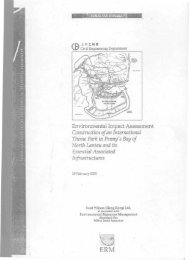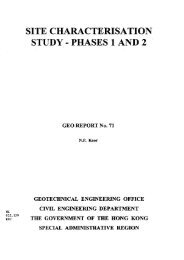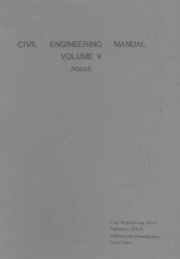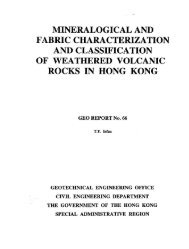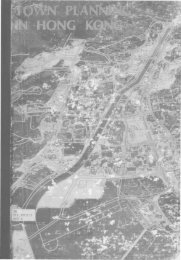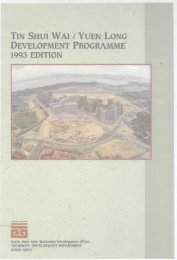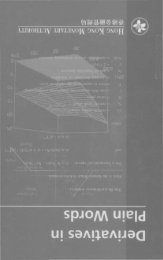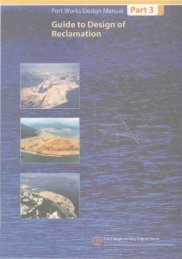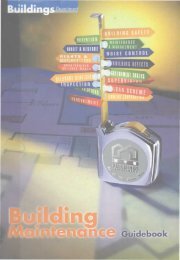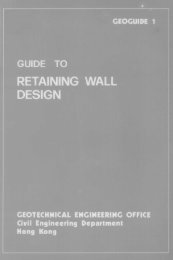miscellaneous planning standards and guidelines - HKU Libraries
miscellaneous planning standards and guidelines - HKU Libraries
miscellaneous planning standards and guidelines - HKU Libraries
Create successful ePaper yourself
Turn your PDF publications into a flip-book with our unique Google optimized e-Paper software.
34(a) Fire, Hazard <strong>and</strong> Public Safety IssuesL<strong>and</strong> DisposalFire/hazard prevention, means of escape <strong>and</strong> other public safetyissues are of crucial importance to the design of caverndevelopments. The Director of Fire Services <strong>and</strong> the PrincipalGovernment Building Surveyor should be consulted on theirrequirements.(b) Radon Emission <strong>and</strong> Gas IncidenceIt is st<strong>and</strong>ard practice in the design of all underground space toprovide adequate ventilation in order to avoid the accumulation ofgas. The Director of Environmental Protection, the Director ofFire Services, the Commissioner for Labour <strong>and</strong> the Director ofHealth should be consulted on their requirements.(c) Blasting Noise, Vibration <strong>and</strong> SubsidenceSome cavern schemes may require blasting in close proximity tobuilding structures <strong>and</strong> transport lines. When such operations arelikely to be involved, advice on the stability "of adjoiningstructures <strong>and</strong> requirements for preventive measures wherenecessary should be sought from the Mines Divison of GEO <strong>and</strong>relevant authorities/ departments.(d) Drainage, Servicing <strong>and</strong> Other Utility ProvisionsConsultation with the Director of Drainage Services, the Directorof Water Supplies <strong>and</strong>. other utility companies should be made ontheir requirements on the provision of utility facilities to thecavern development.For private projects, a <strong>planning</strong> brief will be prepared by the Plan Dto fist the development parameters <strong>and</strong> the above technicalrequirements. The <strong>planning</strong> brief will be used as the basis fordrawing up the lease conditions.2.3*8 The disposal of l<strong>and</strong> for underground cavern development will followcurrent procedures either as a l<strong>and</strong> allocation for public projects ora l<strong>and</strong> sale/grant for private projects. L<strong>and</strong> sold/granted for privatecavern projects would be counted towards the annual l<strong>and</strong> sale quota.2.3.9 Due to the complexity of space which cavern developments usuallyincur, there are practical difficulties in defining plot ratio <strong>and</strong>site coverage. The development content <strong>and</strong> relevant control on thecubic content of the development should ideally be specified in theform of^ a three dimensional development 'envelope 1 on thelease/engineering conditions. This Envelope 1 should be developed inconsultation with the GEO <strong>and</strong> should define an inner space withinwhich cavern construction is-permitted, <strong>and</strong> an outer surrounding space(for maintenance of cavern support) within which excavations or otherworks should not be permitted apart from access tunnels, drainageadits, <strong>and</strong> ventilation shafts. Relevant departments should beconsulted on the maintenance requirements of the proposed developmentfor incorporation in the engineering/lease conditions.


