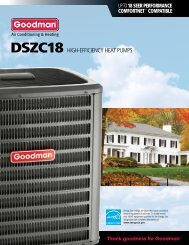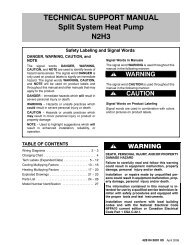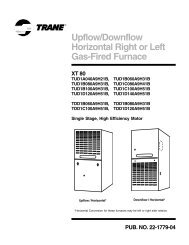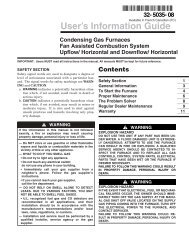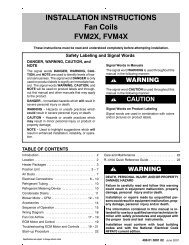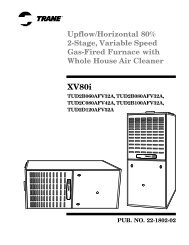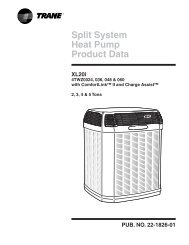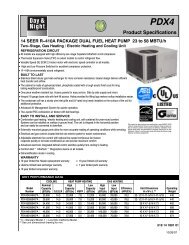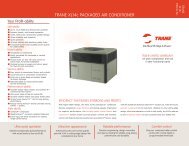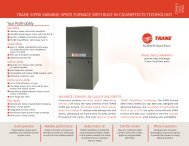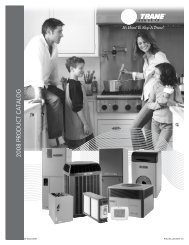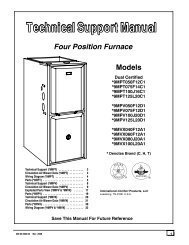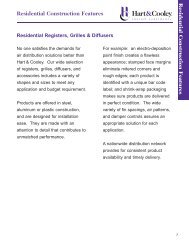DayandNight MF Blower Specs.pdf
DayandNight MF Blower Specs.pdf
DayandNight MF Blower Specs.pdf
Create successful ePaper yourself
Turn your PDF publications into a flip-book with our unique Google optimized e-Paper software.
Modular <strong>Blower</strong>InstallationsThe unit is ready to install in any position without modifications.Refer to the coil instructions for information on drain panconfigurations etc. Make sure coil is set up properly for desiredposition of blower cabinet.Coil must be secured to blower cabinet with the three tabs that arepart of the blower cabinet base. Bend the tabs out from the bottomso they fit over the coil cabinet.Position coil cabinet in relation to the blower so they will be correctfor desired application.For upflow and horizontal applications apply foam seal striparound top of coil cabinet. For downflow application apply foamseal strip around bottom of coil cabinet. Set blower on top of coilcabinet so they are flush. Secure cabinets together using thethree tabs on the bottom of the cabinet. Bend the tab out from thebottom so it fits over the coil cabinet. If no pilot holes are present,drill a hole as required for a screw.Figure 3Airflow PositionsInstallation InstructionsFigure 2Attach Coil to <strong>Blower</strong> CabinetPanels removedfor clarity onlySubbasePlace sealon top ofCoil CabinetaroundperimeterBend Tabs (both sidesand back) on Bottom of<strong>Blower</strong> Cabinet to Fitover Coil CabinetDownflow InstallationsRefer to instructions with Subbase Kit.Non-Ducted Return Air Closet InstallationThe cabinet can be installed in a closet with a false bottom to forma return air plenum, or mounted on an open platform inside thecloset. Platform should be high enough to provide a free (open)area for adequate return airflow into the bottom of the cabinet.The open area can be on the front side or a combination of frontand sides, providing there is clearance on the sides betweencabinet and closet. Refer to ACCA Manual D for sizing and freearea recommendations.NOTE: Local codes may limit application of systems without aducted return to single story dwellings.Horizontal Left and Right InstallationsCoil cabinets that are shipped with the horizontal drain paninstalled are set up for horizontal left hand airflow. They must havethe drain pan repositioned for right hand airflow. Refer to coilinstallation manual.CAUTIONA field fabricated auxiliary drain pan, with a separate drain isREQUIRED for all installations over a finished living space orin any area that may be damaged by overflow from the maindrain pan. In some localities, local codes require an auxiliarydrain pan for ANY horizontal installation.3



