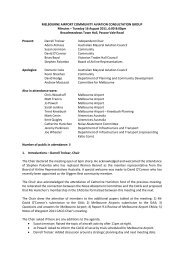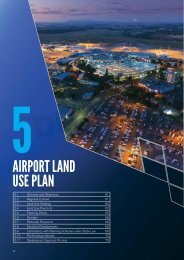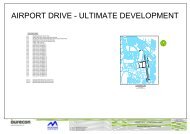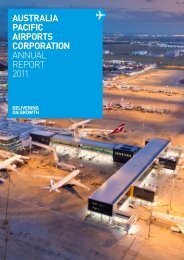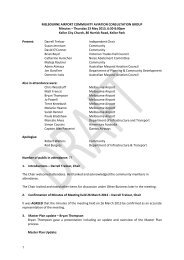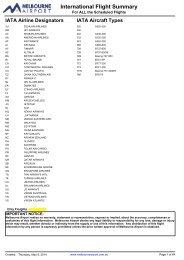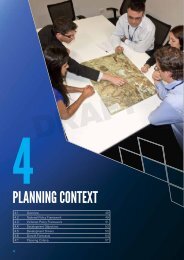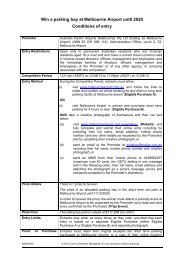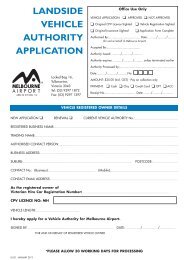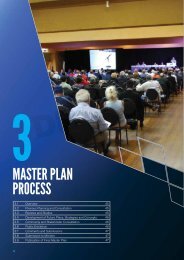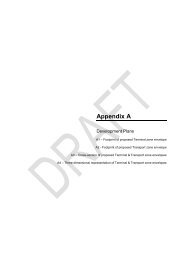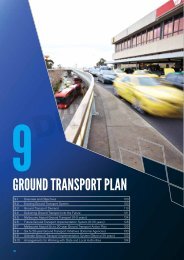Section 6 - Airside Development Plan - Melbourne Airport
Section 6 - Airside Development Plan - Melbourne Airport
Section 6 - Airside Development Plan - Melbourne Airport
- No tags were found...
Create successful ePaper yourself
Turn your PDF publications into a flip-book with our unique Google optimized e-Paper software.
DRAFT6AIRSIDEDEVELOPMENT PLAN6.1 Overview and Objectives 726.2 Existing <strong>Airside</strong> Configuration 726.3 Proposed Future <strong>Airside</strong> <strong>Development</strong>s 746.4 Third Runway 816.5 Ultimate Four-Runway <strong>Airside</strong> Configuration 856.6 Future Air Navigation Facilities and Services 85MELBOURNE <strong>Airport</strong> Master plan 2013 – PRELIMINARY DRAFT : : 71
6. <strong>Airside</strong> <strong>Development</strong> <strong>Plan</strong>6.1 Overview and Objectives<strong>Melbourne</strong> <strong>Airport</strong>’s airside infrastructure, particularlythe runway system, accommodates all aircraft movementsand, for the most part, defines its capacity. It createsboundaries for the development of adjacent precinctssuch as terminals, roads and commercial property.In response to continuing strong growth in passenger,freight and aircraft movements, <strong>Melbourne</strong> <strong>Airport</strong> hasbeen developing plans to enhance critical apron, taxiwayand runway infrastructure.The <strong>Airside</strong> <strong>Development</strong> <strong>Plan</strong> aims to maximise thepotential uses and operational advantage of <strong>Melbourne</strong><strong>Airport</strong>’s existing single terminal precinct. The plannedinfrastructure is vital to support future passenger andaircraft movements through the airport.The principal objectives of the <strong>Airside</strong> <strong>Development</strong><strong>Plan</strong> are to develop:• appropriate airfield infrastructure that will optimisethe use of the existing terminal precinct throughoutthe 20-year Master <strong>Plan</strong> period• apron areas that will provide additional aircraft parkingcapacity• infrastructure for dual apron perimeter taxiways tomaintain efficient aircraft movement• Rapid Exit Taxiways and other infrastructureenhancements to optimise the existing runways’capacity• a new parallel runway and associated taxiwayinfrastructure in the east–west orientation withinthe next 10 years.All major developments will be planned and developedin consultation with relevant stakeholders and inaccordance with appropriate design standards, safety,security, environment and statutory requirements.6.2 Existing <strong>Airside</strong> Configuration6.2.1 RunwaysThe existing airfield configuration comprises two almostperpendicular runways, supported by a network of taxiwaysand aprons. The runway surfaces are predominantlygrooved asphalt, supplemented with concrete ends.The existing airfield configuration is shown in Figure 1.3.a. North–South Runway (Runway 16/34)The north–south runway (Runway 16/34) is currently3,657 metres long and 60 metres wide. This runwaycan accommodate all commercial aircraft types up toand including Code F aircraft such as the A380. Therunway’s length allows direct, ultra–long haul operationsto destinations throughout Asia and as far as Dubai andLos Angeles, which has supported strong growth ininternational services to these and other similar markets.DRAFTRunway 16/34 has been substantially upgraded in recentyears, including a pavement overlay completed in 2012that will deliver another 15 years of life for the surface.The Master <strong>Plan</strong> provides for a possible 843-metreextension at the northern end to increase the runway’sultimate length to 4,500 metres. This would be implementedwhen required to meet future demand and is currentlyshown on the Ultimate <strong>Airport</strong> <strong>Development</strong> Concept<strong>Plan</strong> (refer Figure 1.7).Runway 16 is supported by a High Intensity LightingCategory II/III system and an Instrument Landing SystemCategory IIIb, which facilitate aircraft landings in poorweather conditions with visibility between 50 metres and175 metres and a cloud base below 50 feet. Approachesfrom both directions, Runway 16 and Runway 34, are alsosupported by a Precision Approach Path Indicator system.b. East–West Runway (Runway 09/27)The east–west runway is currently 2,286 metres long and45 metres wide. The runway is heavily utilised, particularlyin <strong>Melbourne</strong> <strong>Airport</strong>’s morning and evening peak periods.The Runway 27 end is immediately adjacent to the T1 andT2 aprons and facilitates excellent access for departuresbecause it is closer than other runway ends.The runway comfortably accommodates Code C(e.g. A320, B737) and Code D (e.g. B767) aircraft,and provides Code E (e.g. A330, B747) and Code F(e.g. A380) arrival and departure capability for shorttomedium-haul destinations.72
<strong>Airside</strong> <strong>Development</strong> <strong>Plan</strong> :: 6An ultimate runway length of 3,500 metres can be providedby extending the west end by 714 metres and the east endby 500 metres. These extensions are currently plannedwithin the 20-year Master <strong>Plan</strong> horizon and will deliveroperational capability for long-haul international flights.Runway 27 is supported by a High Intensity LightingCategory II system and an Instrument Landing SystemCategory I, which facilitate aircraft landings in weatherconditions with visibility between 550 metres and 2,000metres and a cloud base below 600 feet but not below200 feet. Approaches from both directions, Runway 09and Runway 27, are supported by a Precision ApproachPath Indicator system.6.2.2 TaxiwaysThe taxiway system facilitates aircraft movement aroundthe airfield. Taxiways at <strong>Melbourne</strong> <strong>Airport</strong> are predominantlyconcrete due to traffic loadings, although some areas aregrooved asphalt, particularly for runway exits.The taxiway infrastructure also provides dual apronperimeter taxiways, which ensure quick and efficientaircraft flow between the runways and terminal aprons.The system is set up so that aircraft traffic generallymoves in different directions simultaneously (facilitatedby parallel taxiways). In this regard, the taxi routes aredesigned to provide the shortest distance betweenaircraft parking aprons and the runways.Exit and entrance taxiways facilitate aircraft movement toand from the runways. Entrance taxiways are generallylocated at the ends of the runway. There are also someintermediate taxiways for intersection departure operations(aircraft starting take-off partway along the runway).These taxiways provide runway exit points for arrivals,and in the case of Taxiway Echo and Taxiway Alpha, serveas runway crossing points for access to and from theends of Runway 09/27 and Runway 16/34 respectively.Rapid Exit Taxiways allow arriving aircraft to quickly andconsistently exit the runway, yielding consistent aircraftseparations (gaps between aircraft) and optimising thenumber of aircraft that can use the runway. <strong>Melbourne</strong><strong>Airport</strong> currently has three Rapid Exit Taxiways (TaxiwaysFoxtrot, Golf and November), each of which serves anindividual runway in all major operating directions.6.2.3 ApronsThe existing terminal aprons provide aircraft parkingstands and access via taxiways, taxilanes and lead-inlines for aircraft accessing domestic terminals T1, T3and T4, and international terminal T2.The remote North Apron area provides additional tow-offand layover capacity that is shared between domesticand international operations.A specific apron area at the southern end of the currentterminal precinct provides dedicated freight aircraft parkingadjacent to cargo handling and logistics terminals.In total, <strong>Melbourne</strong> <strong>Airport</strong>’s main terminal apron precincthas 65 aircraft parking bays for commercial passengerand freight operations, with 41 aerobridges.In addition to these contact stands, there are severalremote and stand-off aircraft parking positions ontaxiways outside the terminal precinct, where long-stayaircraft can be towed if required.DRAFTAprons also provide staging and storage areas forGround Service Equipment (GSE) and airside roads forvehicles servicing aircraft parked on the apron. Additionaldedicated GSE areas are planned to support existing andgrowing aircraft parking demand.6.2.4 Air Navigation FacilitiesAirservices provides air traffic control, aeronauticalinformation services, airport rescue and fire fightingand navigation services for <strong>Melbourne</strong> <strong>Airport</strong>.The Airservices site at <strong>Melbourne</strong> <strong>Airport</strong> (refer Figure1.3) incorporates an air traffic services centre adjacentto the control tower. This important facility, one of two inAustralia, is responsible for controlling 6 per cent of theworld’s airspace (known as a Flight Information Region)and is part of the largest area controlled by any air trafficmanagement organisation in the world.Airservices recently constructed air traffic control towerand a new state-of-the-art fire training facility, beganoperations in April 2013.<strong>Melbourne</strong> <strong>Airport</strong> will continue to support the vitalservices that Airservices provides and will protectappropriate land area within the Master <strong>Plan</strong> toaccommodate the facilities it may need in the future.MELBOURNE <strong>Airport</strong> Master plan 2013 – PRELIMINARY DRAFT : : 73
6.2.5 Existing <strong>Airside</strong> CapacityThe existing airside configuration is expected to beginreaching capacity in the peak periods by 2017 (whenthe number of annual passengers reaches approximately38 million). Major infrastructure will be required tosupport projected demand and keep airside delaysto tolerable levels.Currently, the two intersecting runways are operated indifferent modes, mainly in response to wind direction onthe day, as aircraft must land and take off into the wind.Single runway operating modes are sometimes necessaryduring strong wind conditions, and at these times thehourly runway throughput is 48 aircraft movements.However, where possible Airservices operates the tworunways simultaneously (but dependent on each other) ineither north–west or south–west direction combinations.These operating modes enable up to 60 aircraftmovements per hour, allowing the existing two-runwayairfield configuration to be used as long as possible.<strong>Airside</strong> capacity is typically defined as the level ofdemand at which delays begin to exceed acceptablelevels. While there is no standard for acceptable delays,<strong>Melbourne</strong> <strong>Airport</strong> has adopted an average six-minutedelay to aircraft, as a trigger for new capacityenhancement measures, to maintain its reputation andobjective of providing a high level of customer service.The existing airfield’s capacity was assessed usinga computer simulation. The two-runway operatingconfigurations were modelled and the results indicatethat the existing airside layout, without enhancements,is expected to accommodate approximately 250,000annual aircraft movements, based on the six-minutedelay threshold.Based on current forecasts, the existing airfieldconfiguration will reach capacity by 2017-2018.Infrastructure enhancements (such as new runway exittaxiways) are required to accommodate further growth,to provide a good level of service and keep delays due toairside congestion within acceptable levels. Enhancementswill allow the existing two runways to serve demand tosomewhere between 2018 and 2022, depending on thegrowth profile and extent of peak delays.The following section describes mitigating measures thatwill alleviate congestion during peak hours and defer theinvestment required to construct the third runway by anumber of years.6.3 Proposed Future <strong>Airside</strong> <strong>Development</strong>s6.3.1 IntroductionA key principle of the <strong>Airside</strong> <strong>Development</strong> <strong>Plan</strong> is tomaximise the existing assets’ capacity within reasonabledelay tolerances, while maintaining operational safety atall times. However, the investment in a third runwaywill be based on demand and delay triggers in order todeliver it between 2018 and 2022. This can be achievedby enhancing the infrastructure, such as providing dualapron perimeter taxiways and additional taxiwayconnections to the runways.Infrastructure upgrades to the existing airfield aredescribed below and illustrated on the 2018 <strong>Airport</strong><strong>Development</strong> Concept <strong>Plan</strong> (refer Figure 1.5) and 2033<strong>Airport</strong> <strong>Development</strong> Concept <strong>Plan</strong> (refer Figure 1.6).Extracts of these drawings focusing on the main terminalapron area and associated taxiways are shown in Figure6.1 and 6.2 respectively. Many of the enhancements areplanned for implementation within the next 10 years, tosupport continuing growth and optimise the existingterminal precinct over the 20-year Master <strong>Plan</strong> period.DRAFT6.3.2 Existing Runway and Taxiway CapacityEnhancementsAircraft throughput and runway use can be optimisedby decreasing runway occupancy time. This is the timebetween when an aircraft passes over the threshold(beginning of runway) and when it exits the runway.Runway exit taxiways should be strategically located tooptimise exit points for each type of aircraft and reducerunway occupancy time below the ideal target averageof 50 seconds per aircraft. This increases aircraftthroughput and facilitates quicker departures, whichwill enhance overall runway capacity and reduce delays.6.3.3 Runway 16/34Following the runway widening in 2005 (for A380operations) and asphalt pavement overlay works in recentyears, there are plans to further rehabilitate the concreteslabs at each end of the runway in the next five to 10 years.The following new high-speed Rapid Exit Taxiways areplanned for Runway 16/34:• Runway 16 – Rapid Exit Taxiway Hotel: Locatedapproximately 2,055 metres down the runway, thisnew exit will be ideally located to capture any Code Cor Code E aircraft that miss exiting Taxiway Golf.Currently, any aircraft that passes Taxiway Golf needsto roll on to Taxiway Juliet, occupying the runway foran additional 40 to 60 seconds. Providing Rapid74
<strong>Airside</strong> <strong>Development</strong> <strong>Plan</strong> :: 6DRAFTFig. 6.1MELBOURNE <strong>Airport</strong> Master plan 2013 – PRELIMINARY DRAFT : : 75
DRAFTFig. 6.276
<strong>Airside</strong> <strong>Development</strong> <strong>Plan</strong> :: 6Exit Taxiway Hotel will ensure that the vast majorityof arriving aircraft will exit the runway within the idealaverage 50-second target that allows the optimalseparation of incoming aircraft.• Runway 34 – Rapid Exit Taxiway Lima: Much like theRapid Exit Taxiway Hotel, this new exit will be ideallylocated approximately 1,890 metres down the runwayto capture any Code C and Code E aircraft that missexiting Taxiway Foxtrot. This will facilitate the averagerunway occupancy time of 50 seconds, yieldingoptimal separation of incoming aircraft for Runway 34.It will particularly benefit the current Land and HoldShort Operations, the airport’s highest capacity arrivalmode, with simultaneous arrivals on Runway 34 andRunway 27.In addition, Taxiway Yankee will be extended to providean additional arrival exit for Runway 16 movements thatwill capture any large aircraft that miss the Rapid ExitTaxiways. Located before Taxiway Juliet, this will reducerunway occupancy time for large aircraft, further assistingrunway throughput. Taxiway Yankee can also serve asa potential intersection departure point for Runway 34during north and north-west flow operations. Finally,Taxiway Yankee will be an important access point foraircraft movements to and from the proposed new thirdrunway (Runway 09R/27L).Rapid Exit Taxiway Hotel and Taxiway Yankee will bedeveloped by 2018 (refer Figure 1.5). The timing forTaxiway Lima will be assessed and monitored basedon demand triggers between five and 20 years (referFigure 1.6).The Master <strong>Plan</strong> protects a possible ultimate extensionat the northern end of Runway 16/34. This long-termexpansion of 843 metres would result in an operationallength of 4,500 metres.6.3.4 Runway 09/27The Master <strong>Plan</strong> proposes two extensions to the westernand eastern ends of the existing Runway 09/27.A proposed 714-metre western extension will resultin a 3,000-metre runway. The implementation is plannedfor between 2020 and 2022 after the new runway isoperational. This will accommodate the vast majority ofaircraft departures, in particular Code E and on occasionCode F operations within a 5,000 nautical mile radius.This encompasses virtually all destinations in Asia, theprimary source of <strong>Melbourne</strong> <strong>Airport</strong>’s existing andpotential international growth markets including theMiddle East.DRAFTA new Rapid Exit Taxiway Echo 1 will be concurrentlydeveloped to reduce runway occupancy time and improveaircraft throughput efficiency.A 3,000-metre runway will also support landings by allaircraft types. The efficiency of these arrival operationswill be enhanced by providing new Rapid Exit Taxiwaysin both directions to reduce runway occupancy time.MELBOURNE <strong>Airport</strong> Master plan 2013 – PRELIMINARY DRAFT : : 77
An additional 500-metre extension to the eastern endof Runway 27 is a potential future enhancement and isprojected in the 20-year Master <strong>Plan</strong>. This would take thetotal runway length to 3,500 metres, which will supportultra–long haul flight departures. If the eastern extensionis required, any potential impact on Sunbury Road andthe Tullamarine Freeway would be subject to separatestudies at that time to determine if remedial measuresfor the road (e.g. realignment or lowering) may benecessary to accommodate expansion requirements.<strong>Melbourne</strong> <strong>Airport</strong> would work with appropriateauthorities to ensure the long-term functionality ofthe road corridor and any potential link to the OuterMetropolitan Ring Transport Corridor.6.3.5 TaxiwaysAdditional parallel apron perimeter taxiways will bedeveloped to provide a dual taxiway system in eachdirection around the terminal precinct. The developmentof Taxiway Zulu (east–west) and the completion ofTaxiway Victor (north–south) by 2018 will facilitateefficient aircraft movement around the existing terminalapron precinct. These developments will allow aircraftparking aprons and terminal concourses to be expanded,as illustrated in the 2018 <strong>Airport</strong> <strong>Development</strong> Concept<strong>Plan</strong> (refer Figure 1.5).6.3.6 Operational Enhancements<strong>Melbourne</strong> <strong>Airport</strong> is working closely with Airservicesand airline operators as part of the <strong>Airport</strong> CapacityEnhancement working group. This taskforce is pursuingoperational improvements by optimising:• runway occupancy time by collaborating with airlineson protocols for runway exit and departure procedures• aircraft separations• arrival and departure rates for runway operating modes.By optimising arrival and departure rates, the taskforceis aiming for increases of between 6 per cent and 9 percent in the hourly runway throughput capability (three tofour movements per hour) depending on the operatingmode. To achieve this target, all stakeholders will continueto work together and implement a number of activities.Other potential technology enhancements such asintroducing a Ground-Based Augmentation System(GBAS) are discussed in <strong>Section</strong> 6.6.6.3.7 Enhanced CapacityThe collective effect of these taxiway and runwayenhancements will extend the life of the existing two-runwayairfield by between two and four years. The airfield’scapacity will increase to approximately 265,000 annualmovements based on a six-minute acceptable delaythreshold. Based on current forecasts, the existingtwo-runway airfield will reach capacity between 2018 and2022 (approximately 40 to 45 million annual passengers).It is important to consider peak capacity as there areseveral busy periods during the day, which will strainrunway capacity and associated taxiway systems.This can be seen by looking at forecast growth versus thebusy hour movement capability (in good weather conditions)of the runway operating modes. In times of high windwhen <strong>Melbourne</strong> <strong>Airport</strong> has to operate with only onerunway, the capacity is 48 movements per hour. In south–west flow, with operations on Runway 16 and Runway 27,the capacity is 49 movements per hour, which is targetedto increase to 54 movements per hour as a result of theoperational changes described above.DRAFTIn north–west flow (operations on Runway 34 andRunway 27), there is a high departure rate mode knownas the Dedicated Runway Departure Arrangement, anda high arrival rate mode based on Land and Hold ShortOperations. The latter mode allows certain domesticregistered aircraft to land on Runway 34 and hold shortof (exit before) Runway 27. This enables concurrentarrival and departure operations on Runway 27. In thishighest-capacity mode, <strong>Melbourne</strong> <strong>Airport</strong> can currentlyhandle 60 movements per hour (38 of which are arrivals).Depending on the implementation of operationalenhancements, the airport can potentially accommodate60 to 64 movements per hour using the existing tworunways.Graph 6.1 shows an indicative forecast aircraft schedulein five-yearly increments (an existing typical busy dayextrapolated forward), compared to the hourly capacitiesof <strong>Melbourne</strong> <strong>Airport</strong>’s runways. This clearly shows thatby 2018, forecast peak period activity will exceed thehourly throughput capability of most of the airport’soperating modes. By 2022, this will be the case for allof <strong>Melbourne</strong> <strong>Airport</strong>’s runway modes and will occur forseveral hours each day, resulting in escalating delaysfor aircraft operations in line with international standards.78
<strong>Airside</strong> <strong>Development</strong> <strong>Plan</strong> :: 6Graph 6.1: Forecast Aircraft Schedule Profile Versus Two-Runway Hourly Capacity8070Existing two runway peak throughput (North-West modes: Land And Hold Short; and Dedicated Runway Departure Arrangement)60Existing two runway peakthroughput (South-West mode)Mvts/hr50403020100Existing single runway peakthroughput range(South, North & West modes)DRAFT0 1 2 3 4 5 6 7 8 9 10 11 12 13 14 15 16 17 18 19 20 21 22 23Time of dayCurrent Demand 2018 Demand 2022 DemandAs <strong>Melbourne</strong> <strong>Airport</strong>’s two-runway system will be atcapacity in peak times between 2018–2022, a thirdrunway will be required to accommodate growth andreduce delays for aircraft operations at the airport andthroughout the nation’s air traffic system.6.3.8 Apron Capacity EnhancementsA strategic principal underpinning the <strong>Airside</strong><strong>Development</strong> <strong>Plan</strong> is to progressively provide additionalaircraft parking capacity to support airline growth andassociated terminal development plans. This aproninfrastructure will be supported by additional taxiways toaccommodate increasing aircraft movements as efficientlyas possible and without significant congestion points.This will be achieved by grouping taxiway and apronprojects into Southern and Northern precincts. Thisapproach was developed in conjunction with the terminaldevelopment plan and aims to consolidate projects byundertaking development work in one area (precinct)of the airfield at a time. The apron developments withinthe five and 20-year periods are discussed below andillustrated in Figure 6.1 and 6.2, as well as the 2018(refer Figure 1.5) and 2033 (refer Figure 1.6) <strong>Airport</strong><strong>Development</strong> Concept <strong>Plan</strong>s. This strategic approach will:• optimise the efficiency of construction activity byconsolidating works• minimise operational impacts by taking advantageof taxiway closures to undertake concurrent works• support terminal expansion in accordance withdemand triggers• develop the Southern Precinct first to support terminaldevelopment, including southward expansion foraprons and aircraft parking• consolidate development within the SouthernPrecinct (where T3 and T4 are located) and completeapron and taxiway works within this area; this allowsthe next phase of works to be concentrated in theNorthern Precinct• establish parallel taxiway infrastructure in the NorthernPrecinct by developing Taxiway Zulu and re-aligningTaxiway Echo. This will facilitate the expansion of theT2 and T1 aprons and terminals by providing clearaircraft movement paths around the development area.MELBOURNE <strong>Airport</strong> Master plan 2013 – PRELIMINARY DRAFT : : 79
6.3.9 Southern PrecinctThe Southern Precinct area is bordered by TaxiwaysUniform to Juliet, and includes domestic terminals andaprons used by Virgin Australia, Regional Express andTiger Airways. Apron development in the SouthernPrecinct will be centred on supporting T4 and T3 terminaldevelopment, including southward expansion for apronsand aircraft parking. These developments comprise theSouthern Apron Expansion strategy and are shown inFigure 1.5 and Figure 6.1.6.3.10 Foxtrot Apron InfillConstruction has commenced on this project, whichwill deliver approximately 32,000 square metres of apronopposite the end of the T3 Foxtrot Concourse. This apronwill provide aircraft parking for four Code C or two CodeE aircraft. Conveniently located adjacent to the T2 and T3precincts, these bays will provide additional remote andstand-off capacity to serve international and/or domesticoperations. These stands will deliver additional capacityfrom 2013 and can become contact gates in future yearswith the planned expansion of Foxtrot Pier.6.3.11 Golf Apron RedevelopmentA key component of the Southern Apron ExpansionStrategy, the Golf apron redevelopment, this project willdeliver substantial apron capacity in response to forecastdemand for domestic and freight operations. The Golfapron works will deliver 12 Code C aircraft bays, withflexibility for four free-moving aircraft positions. Apronplanning also preserves the flexibility for up to four CodeE and four Code C aircraft in an alternative configuration.The apron will be accessed by a new taxilaneconfiguration. All aircraft bays will be fully serviced withfloodlighting, fuel hydrants and, in the case of Golf apronbays, fixed electrical ground power. A dedicated GSEapron with additional storage and staging areas will alsobe developed adjacent to the aircraft parking aprons tosupport the increased aircraft parking capacity.This apron expansion will be an integral part of the newSPP development that is planned to become operationalin 2015 and has the potential to service more than20 million passengers per annum.6.3.12 Sierra Apron InfillThis apron development project will deliver six Code Caircraft bays, or three Code E bays in an alternativeconfiguration. The serviced apron will compriseapproximately 54,000 square metres of apron to thesouth of the Foxtrot Apron Infill. As part of the SouthernApron Expansion development it will complement theadjacent Golf apron by providing additional remote andstand-off capacity to serve forecast growth in domesticand/or international operations. This capacity will bedelivered within the next five years. The aircraft parkingconfiguration is compatible with the future expansion ofthe proposed domestic terminal Golf concourse.6.3.13 Freight ApronThe existing freight apron area has capacity for twoCode E and one Code F, or five Code C aircraft parkingbays. These are used for dedicated international anddomestic freight operations in front of the existing freighthandler and logistics facilities. Domestic freight aircraftcan also use some aircraft bays at Foxtrot concourseduring overnight operations.DRAFTDue to the Golf apron redevelopment as part of theSouthern Apron Expansion, the current freight aircraftbays will be redeveloped in a new orientation at thesouthern end of the current apron. The Hotel freight apronredevelopment will deliver various aircraft parking options,including space for five Code C, three Code E, two CodeF and one Code E aircraft. The fully serviced aircraft bayson the new apron will be adjacent to existing freighthandling and logistics facilities. The redevelopment will beundertaken concurrently with the proposed SPP works tocommence in 2013.Within the 20-year Master <strong>Plan</strong> period, a new freight apronwill be developed in the south-eastern corner of the airfield(refer Figure 1.6). This is in accordance with the 2008Master <strong>Plan</strong>. This significant precinct will ultimatelyprovide up to 15 Code F aircraft parking positions,supporting <strong>Melbourne</strong> <strong>Airport</strong>’s ability to handle morethan 30 per cent of the nation’s air freight.Landside and commercial development has alreadycommenced in this area, with the <strong>Melbourne</strong> <strong>Airport</strong>Cargo Estate being established adjacent to the futureapron area. Part of this development will provide anairside access road link with the existing terminal precinctand to the new Gate 27 landside–airside interface point.The planned first stage of the new freight apron willprovide up to six Code F aircraft stands and will bedeveloped in accordance with demand triggers.80
<strong>Airside</strong> <strong>Development</strong> <strong>Plan</strong> :: 66.3.14 Northern PrecinctThe Northern Precinct area is bordered by TaxiwayRomeo in the east and Runway 16/34 to the west. Itcomprises T1 and T2 terminals and aprons. The focus ofthe Northern Precinct apron development is to facilitateexpansion of T2 to support international traffic growththrough the 20-year Master <strong>Plan</strong> horizon (refer Figure 6.1and Figure 6.2). Additionally, the expansion of the existingB Pier and/or the development of a new A Pier havebeen master planned to support long-term growth inthe domestic passenger market. These apron expansionworks will require developing Taxiway Zulu and realigningTaxiway Echo within the next five years.6.3.15 T2 Apron ExpansionThe expansion of T2 will retain the concept of directpier(s) extending from the existing Delta Concourseenvisaged in the 2008 Master <strong>Plan</strong>. The expansion willprovide up to 25 aircraft stands in a dual pier arrangementbased on maximising space for wide-bodied aircraft suchas A380s (Code F). There is also flexibility to add moreCode C Multiple-Aircraft Ramp System (MARS) parkingarrangements, which will allow capacity for wide-bodiedand single-aisle aircraft to be delivered in a flexible andcost-effective manner.The proposed ‘western pier’ concept (refer Figure 6.1)will be an extension of the existing T2 pier that wasconstructed in 2008–2009. This will provide a netincrease of five wide-bodied aircraft gates over thenext five to 10 years, with three of these capableof accommodating A380s.The ‘eastern pier’ will extend northward from the northeastcorner of the existing T2 satellite node (refer Figure6.2). This will provide a net increase of five to six aircraftgates, several of which will be dedicated to the Code Caircraft that serve short-haul international markets in theAsia-Pacific region.As part of the T2 development, apron expansion tothe north will require realigning Taxiway Echo betweenTaxiway Alpha and Taxiway Romeo. This work will requireregrading existing taxiways and intersections in the area.To facilitate this northern expansion, Taxiway Zulu will bedeveloped within the next five years as a new paralleltaxiway around the apron precinct.This expansion is a critical development over the nextfive to 10 years as it will enable <strong>Melbourne</strong> <strong>Airport</strong> toaccommodate strong international growth within theexisting precinct, while maintaining its ‘single roof’terminal.6.3.16 T1 Apron ExpansionAs part of Qantas’ T1 redevelopment over the next fiveyears, several existing aircraft gates will be progressivelyupgraded to cater for wide-bodied Code E aircraft.Additional developments within the 20 year Master <strong>Plan</strong>period will include expanding the T1 apron area to theeast of Pier B. Access to the apron will be enhancedby developing Taxiway Zulu through to Taxiway Romeo.The apron development will add more parking capacityfor several Code C aircraft and wide-bodied aircraft(refer Figure 6.2). This could be supported by a walk-outpier or the full development of Pier A, providing aerobridgecontact gates. <strong>Plan</strong>ning for this development will beundertaken at an appropriate point in time, subject tomonitoring and assessment of demand triggers.6.3.17 GSE Storage AreasThe Airfield <strong>Development</strong> <strong>Plan</strong> includes provision foradditional GSE storage areas. In the south, the existingGSE area near Taxiway Juliet will be more than doubledto support increased aircraft parking associated with theGolf, Foxtrot and Sierra apron developments. A dedicatedGSE storage area will also be provided in the northernprecinct to support the expansion of the T2 aprons.DRAFT6.4 Third Runway6.4.1 IntroductionAfter detailed capacity analysis and consultation withkey stakeholders, <strong>Melbourne</strong> <strong>Airport</strong> has determined that,even with enhancements, the existing two-runway systemwill reach capacity between 2018 and 2022.Since 1990, <strong>Melbourne</strong> <strong>Airport</strong>’s plans and strategies haveconsistently documented its vision for a four-runway systemin the alignment shown in Figure 1.7. To accommodatecontinuing growth in passenger demand and preventsevere delays for aircraft operations, <strong>Melbourne</strong> <strong>Airport</strong>now needs to decide which of the two proposed runwayswill be built first.Following extensive studies and research, <strong>Melbourne</strong><strong>Airport</strong>’s preference is to develop the third runway inthe east–west orientation. This will enable the airportto continue operating a highly efficient parallel runwaysystem and will accommodate forecast growth beyondthe next 20 years, contributing significant economicbenefits to <strong>Melbourne</strong>, Victoria and the nation.The fourth runway (as indicated in Master <strong>Plan</strong>s since1990) will not be required until around 2040 basedon current forecasts and capacity assessments.MELBOURNE <strong>Airport</strong> Master plan 2013 – PRELIMINARY DRAFT : : 81
6.4.2 Runway OrientationThe new runway, approximately 3,000 metres longand 60 metres wide and designated 09R/27L, will lieapproximately 2,035 metres south of the existing east–west runway. This separation allows the runways tooperate separately. Not only does this maximise capacity,but also reduces capacity loss in bad weather. Therunway’s arrangement and potential supporting taxiwayinfrastructure are shown on the 2018 <strong>Airport</strong><strong>Development</strong> Concept <strong>Plan</strong> (refer Figure 1.5) as it willhave been designed and site preparation will potentiallyhave started by that time. The fully implementedarrangement is shown on the 2033 <strong>Airport</strong> <strong>Development</strong>Concept <strong>Plan</strong> (refer Figure 1.6). It is noted that aside froma crossing interface with existing Runway 16/34 that willrequire operational management during construction,the vast majority of the new runway can be constructedin a landside environment with minimal implications forairport operations.The runway’s orientation and general configuration havebeen shown in Master <strong>Plan</strong>s since 1990, along with thefourth runway in the north–south orientation. Severalrunway lengths and locations have been investigated butthe proposed runway configurations have been confirmedas the optimum arrangements.<strong>Melbourne</strong> <strong>Airport</strong> considered a number of factors whenselecting the preferred orientation including:• capacity, including safety, aircraft movements andminimising aircraft delays on the ground andin the air• community, including the impacts on the surroundingresidents, sustainability and economic effects• environment, including the impact on land, noise,emissions and water• financial, which includes the cost and length of timefor construction, as well as aircraft operating costs• growth, including providing capacity for the futuregrowth in demand.The key capacity and operational issues are discussedin subsequent sections.The principal advantages of the east–west parallel runwayorientation, compared to the north–south option, includethe following:• There is significantly greater compatibility with theexisting terminal precinct, supporting <strong>Melbourne</strong><strong>Airport</strong>’s growth over the next 20 years.• Less supporting taxiway infrastructure will be requiredto facilitate aircraft traffic movement from opening day.• The runway will be easier to construct due to the flatterterrain.• The east–west configuration will require less capital tobuild than the north–south option.• The runway resolves existing airfield bottlenecks.• The configuration will minimise ground delays andtherefore aircraft noise and carbon emissionsassociated with aircraft spending time on the ground.• There is reduced risk of runway incursion.• The configuration is aligned with the ultimate terminalprecinct plan.The key advantage of the east–west parallel runwaylayout is that the existing terminal precinct will be locatedbetween the runways and immediately adjacent to theeastern ends. This facilitates easy and efficient aircraftmovement to and from the runways without the ‘live’runway crossings that would be necessary with parallelnorth–south runways. On the ground, this means fewerground delays with the efficient movement of aircraft, andfewer taxiways required to access the terminal precinctand runways. The east–west parallel runway thereforedelivers environmental and community benefits as a resultof minimal ground delays and shorter flown track miles,reducing ground noise, aircraft emissions and pollution.While the runway will cross Arundel Creek in one location,it does not run longitudinally along the creek as thenorth–south runway would.DRAFTAn important selection criterion is the amount of time thateach runway can be used due to favourable wind conditions.<strong>Melbourne</strong> <strong>Airport</strong>’s current runway configuration dictatescertain usage patterns (operating modes) based on thelocation of the runway intersection. While parallel runwaysare much more efficient because aircraft do not typicallycross paths in the air or on the ground, their use is largelydetermined by wind strength and direction.<strong>Melbourne</strong> <strong>Airport</strong> and Airservices independently analysedhistoric wind records to assess the potential usability ofeach runway orientation with maximum allowable crosswindsof 20 knots. Through this analysis, <strong>Melbourne</strong><strong>Airport</strong> identified the potential availability of each runwayconfiguration. While the north–south orientation hasslightly higher runway availability due to wind conditions,the configuration has a number of other issues that wouldresult in more aircraft delays and less operating capacity.This is primarily due to runway crossings resulting fromthe north–south configuration and the terminal precinctbeing on the opposite side of the existing runway. Theseissues are described in more detail in the following sections.82
<strong>Airside</strong> <strong>Development</strong> <strong>Plan</strong> :: 6The impact on the community of this runway availabilityand the use of potential flight paths associated with eachparallel runway configuration (existing flight paths wouldneed to be extended to accommodate parallel runwayrequirements) were considered in selecting the preferredorientation. The nature of the airport operations meansthat there are associated noise impacts. The noisecontours that have been prepared in association with thisMaster <strong>Plan</strong> and which have been endorsed for technicalaccuracy by Airservices (see <strong>Section</strong> 12.2) are broadlysimilar to those published in the 2008 Master <strong>Plan</strong>. Thesenoise contours were developed taking into considerationthe ultimate four-runway configuration. However, as thethird runway is new, there will be additional planes flyingoverhead in some places when it is operational. In thisregard, when comparing the two runway options, thenorth–south parallel runway would introduce additionalflight track miles over residential areas more often thanthe east–west configuration.It is important to note that most of the existing flight pathswill remain and continue to be used from all runways.Airservices has identified indicative flight paths for thenew runway and these will be progressively developedduring detailed design processes over the next few yearsprior to runway operation. There will be times when highwind and certain aircraft operations – for example, heavyaircraft to ultra–long haul destinations and/or heavyfreight operations – will require the existing north–southRunway 16/34 to be used.The new east–west runway will require new approachand departure flight paths to be established to the eastand west of the airport. It is anticipated that most of theexisting flight paths will remain and will be accessiblefrom all runways. Airservices, which manages the flightpaths, will be heavily involved in this process. East-bounddepartures from the new runway will be required to turnright once airborne and join the existing south-bounddeparture path from Runway 16. Recognising that aircraftcreate noise, <strong>Melbourne</strong> <strong>Airport</strong> will continue to work withAirservices and airlines to limit these noise impacts wherepossible. Refer to <strong>Section</strong> 12 for further information.6.4.3 Capacity AssessmentForecast busy hour aircraft movement will begin toexceed the throughput capability of most of <strong>Melbourne</strong><strong>Airport</strong>’s current operating modes between 2018 and2022. This throughput capacity is dictated by operationalsafety standards governing the spacing of aircraft,and how these apply to the airport’s existing runwayconfiguration. By 2022, the airport’s highest-capacityoperating mode will no longer be able to accommodateforecast aircraft movements in peak periods withoutsignificant delays. To prevent delays in aircraft operations,current forecasts indicate that additional runway capacityis needed by no later than 2022.Through advanced computer simulation modelling,<strong>Melbourne</strong> <strong>Airport</strong> tested several different airfield layoutsand assessed operational efficiency, delays and aircraftmovement capacity. For both parallel runway arrangements,it was concluded that mixed-mode operations (arrivalsand departures on each runway) were the most beneficialin terms of runway capacity and operations.DRAFTAs noted above, the east–west parallel runway configurationhas slightly less availability than the north–south alignment.However, the simulation work shows that holistically, theproposed east–west configuration will function muchmore efficiently and with at least half the average delay toaircraft operations compared to the north–south option.This will facilitate higher peak hour aircraft movements –up to 88 per hour. Based on current operating proceduresand technology, forecast aircraft schedule profiles andassuming average daily aircraft delays of six minutes, theeast–west configuration will facilitate at least 380,000annual aircraft (fixed wing) movements. Based on currentforecasts, this will support long-term aircraft movementgrowth at <strong>Melbourne</strong> <strong>Airport</strong> beyond 2040.The optimum use of runways will depend on the operatingconditions on the day, including weather conditions andthe mix of aircraft volumes via flight paths from originsand to destinations. The use of runways will be developedover the coming years through detailed design andpreparation of operational procedures that will be refinedand put in place by Airservices.In both peak hour and annual capacity, the parallel east–west runway configuration will deliver at least 10 per centhigher capacity than a parallel north–south runwayconfiguration. Table 6.1 summarises the key capacityoutcomes for each parallel runway configuration.MELBOURNE <strong>Airport</strong> Master plan 2013 – PRELIMINARY DRAFT : : 83
Table 6.1: Capacity Outcomes for Parallel Runway OptionsEast–West(RWY 09R/27L)North–South(RWY 16R/34L)Runway length and width (metres) 3,000m x 60m* 3,000m x 60m*Peak hour throughput (movements) Approx. 88 Approx. 80Annual capacity (movements) 380,000 353,000Forecast horizon (year) Approx. 2040 Approx. 2034*To be confirmed through the detailed planning and design process.6.4.4 Operational Benefits<strong>Melbourne</strong> <strong>Airport</strong> and industry stakeholders haveassessed numerous factors, benefits and disadvantagesassociated with a third runway in the north–southorientation or the east–west orientation.Compared to the north–south runway option, the majoroperational benefit of the east–west parallel runwayorientation is that there are no live runway crossingsrequired for aircraft moving to and from the terminalprecinct, which will be located between the parallelrunways. This means there are no additional delays foraircraft waiting to cross the runways, or interruptionsto runway throughput capacity to facilitate crossings.Importantly, without runway crossings the east–westrunway arrangement provides a safer environment foraircraft operations.Other key operational factors in favour of the east–westparallel runway orientation include:• more efficient operations for <strong>Melbourne</strong> <strong>Airport</strong>,airlines and Airservices• optimal compatibility with the existing terminal precinct• no runway crossings to reduce runway throughput, whichwill deliver more efficient aircraft movement operationson the airfield and a safer operating environment• greater peak hour throughput and annual capacity• efficient aircraft ground traffic movement on taxiways• significantly fewer operational delays (peak hour andaverage) per aircraft on the airfield• fewer track miles or shorter flight path distance foraircraft arrivals and departures• shorter aircraft taxi distance and time• lower emissions and airline operational costs dueto the above factors.6.4.5 Implementation <strong>Plan</strong><strong>Melbourne</strong> <strong>Airport</strong>’s preference for the third runway’sorientation detailed in this Master <strong>Plan</strong> is the first stepin a series of processes and approval requirements.Over the next five years, <strong>Melbourne</strong> <strong>Airport</strong> managementwill engage with key stakeholders including the community,local, State and Commonwealth Government agencies,including Airservices, and airlines to collectively work on:DRAFT• detailed planning and design processes, commencingin 2014 due to the critical delivery timeframe tomeet demand• Major <strong>Development</strong> <strong>Plan</strong> (MDP) submissions andenvironmental studies, which will be prepared overthe following two to three years. These will considerthe land and the surrounding communities impactedby the third runway. The studies will assess issuesincluding noise, safety, air quality, social impacts,topography, stormwater flows, flora and fauna, culturalheritage and construction impacts• construction, which will commence following receiptof MDP and other required approvals, with the exacttiming subject to demand-based triggers identifiedin the detailed studies. Operational impacts duringconstruction will be also assessed. It is recognisedthat operations on the existing runways will have tobe reviewed throughout the construction period andthis information will be incorporated into the MDP• operational trials and testing.During the detailed planning and design processes,access to the area north of the proposed east-westrunway, and west of the existing north-south runway, willbe addressed, with a view to maintaining access for theairport, tenants and any private landowners in that area.<strong>Melbourne</strong> <strong>Airport</strong> expects to begin operating the thirdrunway sometime between 2018 and 2022.84
<strong>Airside</strong> <strong>Development</strong> <strong>Plan</strong> :: 66.5 Ultimate Four-Runway<strong>Airside</strong> ConfigurationThe ultimate airfield layout includes a fourth runwayin the north–south orientation. The proposed fourthrunway (approximately 3,000 metres long and 60 metreswide), designated 16R/34L, would lie approximately1,311 metres west of the existing north–south runway(refer Figure 1.7). When the fourth runway is developed,it will incorporate the existing full-length runway forultra–long haul departures in parallel runway operations.In addition, the Master <strong>Plan</strong> protects a possible 843-metreextension of the northern end of the existing north–southrunway, to provide an ultimate runway length of 4,500 metres.The four-runway configuration will deliver greater annualcapacity than a three-runway configuration. This is basedon an analysis of the current operating methods, long-termforecasts and assumed daily average delay of six to eightminutes per aircraft.When excessive cross-winds occur that preclude paralleleast-west runway operations (during the three-runwayconfiguration), the airport will be forced to operateon a single runway. The real benefit of the four-runwayconfiguration is that parallel runway operations will bepossible at all times, maximising operational flexibilityfor Airservices Air Traffic Control. This will be criticalto avoid significant delays in future years.This four-runway configuration, with parallel east–westand parallel north–south runways (refer Figure 1.7), willbe implemented around 2040 (based on current forecasts)and will deliver ultimate capacity for <strong>Melbourne</strong> <strong>Airport</strong> inthe long term.It is important to note that in coming decades, operatingprocedures, navigational technology and aircraft willcontinue to change and improve. This could result inbetter operational throughput on the runways andultimately higher capacity than currently envisaged.Future Master <strong>Plan</strong>s will continue to reassess and reporton runway capacity, and the ultimate capacity of therunway configuration in place at the time.6.6 Future Air Navigation Facilitiesand ServicesAirservices is responsible for <strong>Melbourne</strong> <strong>Airport</strong>’s airtraffic control services, aeronautical information services,airport rescue, noise impacts, fire fighting and navigationservices. The <strong>Melbourne</strong> Centre is responsible foren-route services throughout the <strong>Melbourne</strong> FlightInformation Region.To support these services, the following operationalfacilities have been incorporated into the Master <strong>Plan</strong>.6.6.1 New Control TowerThe new control tower at <strong>Melbourne</strong> <strong>Airport</strong> is expectedto be operational in 2013 and will decommission theexisting tower. The new tower was originally proposedin 2008 and has undergone assessments and extensiveconsultations with local governments, the Civil AviationSafety Authority and the Commonwealth Departmentof Infrastructure and Transport.DRAFTThe 75-metre control tower is equipped with the latestnavigation systems to make take-offs and landings saferin marginal conditions. Its flexible design will enable futuretechnology enhancements and replacements withoutsubstantial modification to facilities.MELBOURNE <strong>Airport</strong> Master plan 2013 – PRELIMINARY DRAFT : : 85
6.6.2 Smart TrackingSmart Tracking, also known as Required NavigationPerformance (RNP), is a specialised system in modernaircraft that use GPS information to guide the aircraft’sdescent and approach path. Aircraft equipped with SmartTracking technology are capable of flying more accuratelyand in curved paths, reducing emissions and fuel burnand minimising missed approaches. Other benefitsinclude improving the certainty of arrival separations andreducing operational complexity.Smart Tracking is being trialled in Australia and has beentested at <strong>Melbourne</strong> <strong>Airport</strong> since 2009, with permanentuse to commence in 2013. The roll-out of Smart Trackingtechnology is a key component of the aviation infrastructureAustralia’s major cities need as they continue to grow.Airservices is currently reviewing trial flight paths at<strong>Melbourne</strong> <strong>Airport</strong> and there will only be minor changesas aircraft will remain within current flight corridors. Theintent is to make trial procedures a permanent part of thesuite of instrument procedures available at <strong>Melbourne</strong><strong>Airport</strong>. Over time, more aircraft and operators will becapable of using these paths instead of legacy procedures.This technology will deliver safety, environmental andefficiency benefits for aircraft operations.6.6.3 Future GBAS installation<strong>Melbourne</strong> <strong>Airport</strong> and Airservices have partnered toimplement a Ground-Based Augmentation System(GBAS) at the airport within the 20-year Master <strong>Plan</strong>period. The GBAS is a satellite-based precision landingsystem and is recognised by the International CivilAviation Organization as a replacement for currentInstrument Landing Systems (ILS). GBAS is a criticalcomponent of Australia’s next-generation air trafficmanagement infrastructure and supports all phases ofapproach, landing, departure and surface operationswithin its area of coverage.The system uses GPS signals to provide aircraft with precisepositioning guidance during the final stages of an approach,both horizontal and vertical, which is especially criticalduring landing. This allows for a safer, more efficientdescent and landing. Just one GBAS station can guideup to 26 approach flight paths simultaneously. <strong>Melbourne</strong><strong>Airport</strong> will continue to work with Airservices to optimisethe use of the airfield infrastructure and facilitate theimplementation of Australia’s next-generation air trafficmanagement infrastructure.6.6.4 Runway 16 ILS enhancementIt is proposed to upgrade the Localizer antenna onRunway 16 to reduce the size of the current ILS signalprotection area. The upgrade will remove the currentrestriction of A380 operations on Taxiway Victor duringCategory III operations. This work is planned to occurwithin five years.6.6.5 Airservices Learning Academy – HotFire Training GroundTraining facilities for aviation rescue and fire fightingservices are currently located regionally throughoutAustralia. These facilities are now being centralisedat <strong>Melbourne</strong> <strong>Airport</strong>.The Learning Academy Hot Fire Training Ground beganoperating in March 2013. The site is adjacent to theLearning Academy at the Airservices compound. TheLearning Academy will deliver simulations for A380 andB767 aircraft and a multitude of fire fighting trainingscenarios using both gas and liquid fires.DRAFTThe training ground has the capacity to conduct up to twoCAT 10 incident scenarios a day or dozens of smaller-scaletraining scenarios, including some concurrently. Exerciseswill include access to upper decks of large aircraft (e.g.A380), cargo fires and fire vehicle manoeuvring. A majorfeature of the facility will be its capacity to treat and reuseup to 145,000 litres of water and foam a day, with a holdingcapacity of 420,000 litres to support environmentallysustainable training.6.6.6 Runway 34 High Intensity ApproachLighting System UpgradeThe High Intensity Approach Lights are designed tosmooth the transition from instrument to visual flight ona precision instrument approach in conditions of lowcloud or reduced visibility. Currently, the system isused on Runway 16 and Runway 27 and there will be asystem upgrade on Runway 34 within the next five years.Appropriate provision of High Intensity Approach Lightingsystems will support the parallel east–west runways.86




