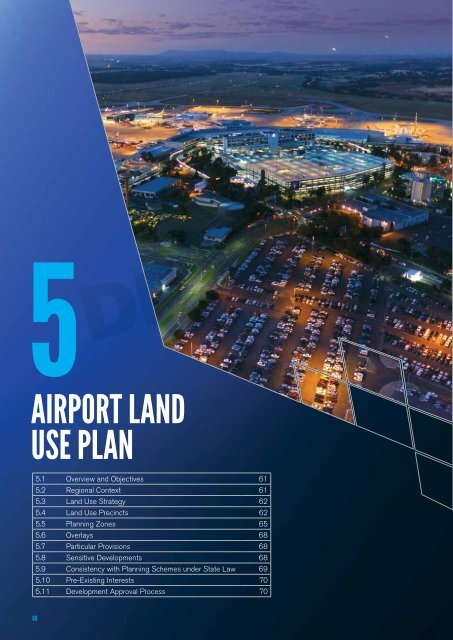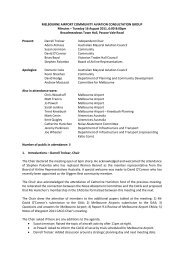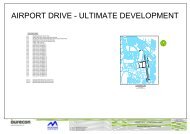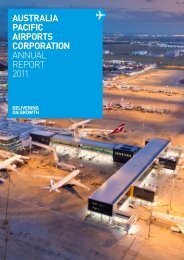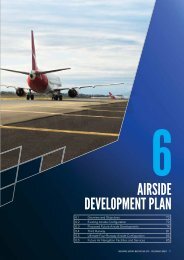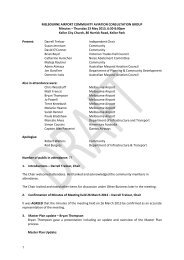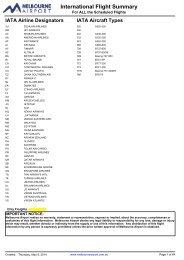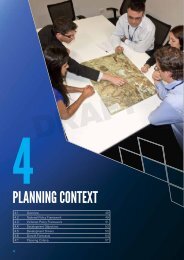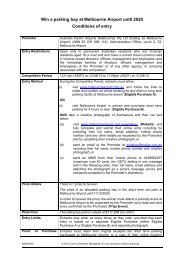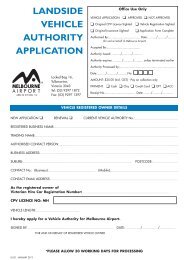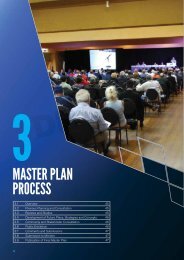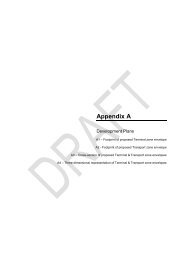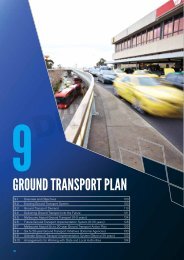Section 5 - Airport Land Use Plan - Melbourne Airport
Section 5 - Airport Land Use Plan - Melbourne Airport
Section 5 - Airport Land Use Plan - Melbourne Airport
Create successful ePaper yourself
Turn your PDF publications into a flip-book with our unique Google optimized e-Paper software.
5DRAFTAIRPORT LANDUSE PLAN5.1 Overview and Objectives 615.2 Regional Context 615.3 <strong>Land</strong> <strong>Use</strong> Strategy 625.4 <strong>Land</strong> <strong>Use</strong> Precincts 625.5 <strong>Plan</strong>ning Zones 655.6 Overlays 685.7 Particular Provisions 685.8 Sensitive Developments 685.9 Consistency with <strong>Plan</strong>ning Schemes under State Law 695.10 Pre-Existing Interests 705.11 Development Approval Process 7060
5. <strong>Airport</strong> <strong>Land</strong> <strong>Use</strong> <strong>Plan</strong><strong>Airport</strong> <strong>Land</strong> <strong>Use</strong> <strong>Plan</strong> :: 55.1 Overview and Objectives<strong>Plan</strong>ning requirements for the <strong>Melbourne</strong> <strong>Airport</strong> siteare administered under the <strong>Airport</strong>s Act. State planninglaws do not apply to the site. However, regulations madeunder the <strong>Airport</strong>s Act require the Master <strong>Plan</strong> to, wherepossible, describe proposals for land use planning andzoning (in relation to the landside part of the airport) in amanner consistent with that used by the state or territoryin which the airport is located.As required under <strong>Section</strong> 71 of the <strong>Airport</strong>s Act, thissection, together with Appendix B, demonstrates howthe land use plan is consistent with planning schemes inforce under Victorian law. It has considered the VictorianState <strong>Plan</strong>ning Policy Framework and has used zones,overlays and other planning provisions derived from theVictoria <strong>Plan</strong>ning Provisions.The <strong>Melbourne</strong> <strong>Airport</strong> site currently comprises 2,367hectares of leasehold land and 90 hectares of freeholdland. Aside from the airfield and terminals, the landaccommodates a range of industrial, business andcommercial activities, all of which are projected togrow. <strong>Melbourne</strong> <strong>Airport</strong>’s land use plan for the siteis aligned with the <strong>Melbourne</strong> <strong>Airport</strong> Strategy 1990(and associated EIS) and previous Master <strong>Plan</strong>s, andfacilitates the land use concepts outlined in <strong>Section</strong> 1.9and the development objectives outlined in <strong>Section</strong> 4.4.This section details the land use planning framework forthe site’s development and proposed future use. Theframework designates precincts and identifies the landuses that are permitted or which require consent withineach precinct. It also sets out planning requirements fordevelopment (buildings and works) on the site. The landuse plan adopts an integrated planning approach and isflexible enough to respond to market opportunities andbusiness expectations.The objectives of the land use plan are to:• facilitate land use and development in accordancewith the <strong>Melbourne</strong> <strong>Airport</strong> Master <strong>Plan</strong> 2013• advance <strong>Melbourne</strong> <strong>Airport</strong> as one of the state’s keyactivity centres• provide for the airport’s long-term growth requirements• support a range of uses, including complementarybusiness and shopping activities, employment,travellers’ accommodation, leisure, transport andcommunity facilities• support sustainable urban outcomes that optimisethe use of infrastructure• create an attractive, pleasant, safe, secure andstimulating environment through good urban design• support good environmental practice to minimise theimpact on the environment and protect environmentallysensitive heritage areas.DRAFT5.2 Regional Context<strong>Melbourne</strong> <strong>Airport</strong> is one of Victoria’s most strategicallyimportant sites and a critical piece of transport infrastructure.The airport is located 22 kilometres from the centralbusiness district and is well situated to major transportlinks. The surrounding suburbs are easily accessiblevia the Tullamarine Freeway and the M80 Ring Road,providing direct access to the Hume, Calder, Westernand Princes Freeways. These links also provide accessto regional areas and the Port of <strong>Melbourne</strong> and the Portof Geelong. <strong>Melbourne</strong> <strong>Airport</strong> is also located on thePrincipal Public Transport Network.<strong>Melbourne</strong> <strong>Airport</strong> is predominantly surrounded bynon-urban or green wedge land, particularly to thenorth and west, which helps protect the communityand safeguard the airport and its flight paths from theencroachment of incompatible activities. However, thereis urban development located to the east and south of theairport, comprising a mix of industrial and residentialdevelopment.MELBOURNE <strong>Airport</strong> Master plan 2013 – PRELIMINARY DRAFT : : 61
5.4.2 <strong>Airport</strong> Expansion PrecinctThis precinct adjoins the Airside Operations Precinctand largely comprises vacant land that is likely to berequired for future airport operations. This precinctincludes land that will be required in the future forthe airport’s third and fourth runways. It also includessections of the Tullamarine Freeway and Sunbury Road,as well as environmental areas that extend around theprecinct perimeter including land adjacent to Deep Creekand the Maribyrnong River, which forms the westernboundary of the precinct, and Moonee Ponds Creek,which forms the north-east boundary.Included in this precinct is the Grey Box Woodland andArundel Creek, which runs through the precinct fromnorth to south. The Airservices facilities in OperationsRoad are also located here, including the control tower.Some parcels of land in this precinct, on the west sideof McNabs Road, are still privately owned and aresubject to future acquisition. <strong>Melbourne</strong> <strong>Airport</strong> willensure sufficient land is available for it to achieve itsexpansion requirements as outlined in the <strong>Melbourne</strong><strong>Airport</strong> Strategy 1990, previously approved Master<strong>Plan</strong>s and this Master <strong>Plan</strong>.The role of the <strong>Airport</strong> Expansion Precinct is to:• provide for the airport’s future expansion, includingadditional future runways and taxiways and possiblefuture terminal or aviation support facilities• support the ongoing operation and growth of aviationrelatedorganisations, including Airservices servicesand facilities (the control tower, air traffic control andHot Fire Training Ground)• conserve environmentally significant land where suchland is not required for future airport operations.The precinct has been identified for future expansion,which will include additional runways, taxiways andassociated aviation support infrastructure. The precinctwill not be used or developed for any purpose that mayprejudice or conflict with its objectives, or that mayinterfere or conflict with safe and secure airport andaircraft operations in the Airside Operations Precinctor <strong>Airport</strong> Expansion Precinct.The existing Tullamarine Freeway and Sunbury Roadroad reserve will be maintained to allow for the safe,secure and long-term functionality of this corridor and thepotential future connection between <strong>Melbourne</strong> <strong>Airport</strong>and the Outer Metropolitan Ring Transport Corridor.5.4.3 Terminals PrecinctThis precinct is the site of the T1, T2, T3 and T4 passengerterminals and contains land required to expand thepassenger terminals in the future. With the exceptionof T4, the existing terminals are integrated under oneroof in a multi-level building combining domestic andinternational terminal facilities and commercial activitiessuch as restaurants and shops.This precinct excludes the related landside facilities, suchas car parks, which are included in the <strong>Land</strong>side MainPrecinct. The main terminal forecourt is also in the<strong>Land</strong>side Main Precinct.The role of the Terminals Precinct is to:• provide for the operation, use and development of landfor passenger and baggage processing, enabling theterminal facilities to operate safely, securely, efficientlyand cost-effectively• provide world-class facilities for airlines and passengers,including efficient terminal facilities with adequatelylocated and sized commercial areas• provide an integrated terminals facility with amplecommercial and retail uses• provide for the flexible expansion of passengerterminal facilities to meet forecast demand.DRAFTThe precinct’s future use and development will focus onenhancing and expanding the terminal complexes, so itcan continue to provide essential passenger services.The Terminals Precinct will not be used or developedfor any purpose that may interfere or conflict with safeand secure airport and aircraft operations in the AirsideOperations Precinct or <strong>Airport</strong> Expansion Precinct.5.4.4 <strong>Land</strong>side Main PrecinctThis precinct adjoins the eastern boundary of the Airsideand Terminals Precincts. Its primary purpose is to provideservices and facilities relating to these adjoining precincts,including freight, ground transport and car rental facilities,hotels and offices. The precinct accommodates theexisting Joint <strong>Use</strong>r Hydrant Installation (JUHI) facility andhas excellent connections to the terminals and aircraftrelatedareas. The airport’s main entry and exit roads runthrough this precinct, including the Tullamarine Freeway,Terminal Drive and Melrose Drive.64
<strong>Airport</strong> <strong>Land</strong> <strong>Use</strong> <strong>Plan</strong> :: 5The role of the <strong>Land</strong>side Main Precinct is to:• provide a range of airport support activities, servicesand facilities for use by airlines, passengers, governmentagencies, freight businesses and transport providers• provide integrated car parking, hotel accommodation,commercial and retail uses that support the airport• provide an attractive and functional gateway tothe airport• provide ground transport facilities and servicesfor efficient access to the airport• provide for future expansion of passenger terminalfacilities to meet forecast demand.The precinct’s future use and development will focus onmaking the most of its prime location, including enhancingpassenger drop-off/pick-up facilities, freight transport, carparking, hotel accommodation, offices, commercial usesand retail premises.The precinct must provide for safe, secure and efficientground transport access and a high level of visual amenity.It will not be used or developed for any purpose thatmay interfere or conflict with safe and secure airportand aircraft operations.The existing Tullamarine Freeway and Sunbury Road roadreserve will be maintained to allow for the safe, secureand long-term functionality of this corridor and thepotential future connection between <strong>Melbourne</strong> <strong>Airport</strong>and the Outer Metropolitan Ring Transport Corridor.5.4.5 <strong>Land</strong>side Business PrecinctThis precinct is situated to the south of the Airside and<strong>Land</strong>side Main Precincts. It extends from the TullamarineFreeway and Mercer Drive in the north to AnnandaleRoad and Sharps Road in the south. Given its location,this precinct lends itself to a mix of uses, including themajority of non-aviation activities. The <strong>Melbourne</strong> <strong>Airport</strong>Business Park and <strong>Melbourne</strong> <strong>Airport</strong> Cargo Estate aresituated here.The role of the <strong>Land</strong>side Business Precinct is to:• provide land for a range of aviation and non-aviation uses• provide a range of aviation-related services, includingaircraft maintenance and servicing and freight andcargo terminals• provide for a range of non-aviation uses, includingindustrial, commercial, retail, office, recreational,manufacturing, warehousing and associated activities.The <strong>Land</strong>side Business Precinct’s future use anddevelopment will remain focused on mixed-use purposes,and will provide for safe and efficient ground transportaccess and a high level of visual amenity. Its proximity toresidential areas requires careful consideration, particularlyin regard to the provisions of the <strong>Airport</strong>s Act aboutcommunity impact. This precinct will not be used ordeveloped for any purpose that may interfere or conflictwith safe and secure airport and aircraft operationsin the Airside Precinct or <strong>Airport</strong> Expansion Precinct.5.5 <strong>Plan</strong>ning ZonesRegulation 5.02(2) of the <strong>Airport</strong>s Regulations 1997 states:For <strong>Section</strong> 71 of the Act, an airport Master <strong>Plan</strong> must,in relation to the landside part of the airport, wherepossible, describe proposals for land use and relatedplanning, zoning or development in an amount of detailequivalent to that required by, and using terminology(including definitions) consistent with that applyingin, land use planning, zoning and developmentlegislation in force in the State or Territory inwhich the airport is located.DRAFTIn the 2008 Master <strong>Plan</strong>, several different planning zoneswere used based on the Victoria <strong>Plan</strong>ning Provisions,including the Business 2 Zone and Business 3 Zone.At the time this Master <strong>Plan</strong> was prepared, the VictorianGovernment was reforming Victoria’s planning zones,including defining a new suite of business zones.Furthermore, since the release of the last Master <strong>Plan</strong>,the State Government has introduced a new zonespecifically for activity centres (including SpecialisedActivity Centres) called the Activity Centre Zone. Giventhese facts, and after considering a number of zoningoptions, <strong>Melbourne</strong> <strong>Airport</strong> has chosen a variation of theActivity Centre Zone as the primary zone to apply to theairport site. The provisions of this zone are discussedin <strong>Section</strong> 5.5.1.The planning zones are depicted in Figure 5.2. Thisplan identifies land within the Commonwealth-leasedboundaries of <strong>Melbourne</strong> <strong>Airport</strong>, freehold land holdingsowned by the airport and privately owned land that will berequired for airport development in the future. However,as was the case in the 2008 Master <strong>Plan</strong>, the zoning planin this Master <strong>Plan</strong> reflects the ultimate plan, and assumesthat all of the subject land will eventually be administeredunder the Commonwealth lease. In the interim, the planningprovisions applying to land holdings beyond the currentCommonwealth-leased boundaries are those specifiedby the Hume <strong>Plan</strong>ning Scheme.MELBOURNE <strong>Airport</strong> Master plan 2013 – PRELIMINARY DRAFT : : 65
Fig. 5.2DRAFT66
<strong>Airport</strong> <strong>Land</strong> <strong>Use</strong> <strong>Plan</strong> :: 5Some land required for the airport’s future developmentlocated west of McNabs Road (north of Barbiston Road)is currently privately owned. Until it has been acquired forairport use, it is subject to planning controls under theHume <strong>Plan</strong>ning Scheme, including the Green WedgeZone. The Secretary of the Victorian Department ofTransport, <strong>Plan</strong>ning and Local Infrastructure is also areferral authority for applications made within this zone.In addition, <strong>Melbourne</strong> <strong>Airport</strong> must be notified of planningpermit applications for this area as the land is subject tothe <strong>Melbourne</strong> <strong>Airport</strong> Environs Overlay. The land is shownon the <strong>Melbourne</strong> <strong>Airport</strong> – Future Runway Development<strong>Plan</strong> (May 2007), which is incorporated in the Hume<strong>Plan</strong>ning Scheme. <strong>Melbourne</strong> <strong>Airport</strong> is continuing towork with Commonwealth, State and local governmentsto ensure appropriate planning mechanisms are in placefor this land, to provide for the airport’s future expansion.5.5.1 Activity Centre ZoneThe Activity Centre Zone was introduced into the Victoria<strong>Plan</strong>ning Provisions (VPPs) in 2009, and was notavailable for consideration when the 2008 Master <strong>Plan</strong>was prepared. It was designed to apply to Central ActivityDistricts (such as <strong>Melbourne</strong> city centre), Principal ActivityCentres (such as Broadmeadows), Major Activity Centres(such as Craigieburn Town Centre) and SpecialisedActivity Centres (such as <strong>Melbourne</strong> <strong>Airport</strong>). The StateGovernment introduced the zone to facilitate and simplifydevelopment in activity centres. The zone is intended toact as a ‘one-stop shop’, and can regulate matters suchas heritage and parking.The Activity Centre Zone requires a structure plan to bein place. As noted in the 2008 Master <strong>Plan</strong>, the Master<strong>Plan</strong> is essentially a structure plan for the <strong>Melbourne</strong><strong>Airport</strong> Specialised Activity Centre, having consideredthe social, economic and environmental criteria for activitycentres outlined in the <strong>Melbourne</strong> 2030 strategy.The generic purposes of the Activity Centre Zone aspresented in the VPPs are to:• encourage a mixture of uses and the intensivedevelopment of the activity centre:– as a focus for business, shopping, working,housing, leisure, transport and community facilities– to support sustainable urban outcomes thatmaximise the infrastructure and public transport use• deliver a diversity of housing at higher densities tomake optimum use of the facilities and services. (Thispurpose is not appropriate for <strong>Melbourne</strong> <strong>Airport</strong> as nohousing would be permissible within its boundaries)• create through good urban design an attractive,pleasant, walkable, safe and stimulating environment• facilitate land use and development in accordance withthe Development Framework for the activity centre.Relevant directions from the Department of Transport,<strong>Plan</strong>ning and Local Infrastructure’s Activity Centre Zonepractice note are as follows:• The Activity Centre Zone implements the strategicdirections of a structure plan and dispenses with theneed to apply multiple zones.• The Activity Centre Zone should be applied to all landwithin an activity centre, although public zones suchas Road Zones should be retained.• To assist in implementing a structure plan, the activitycentre is usually divided into precincts.• The inclusion of a statement of the activity centre landuse and development objectives is required. The zonecan contain centre-wide provisions and specificprecinct provisions.• The Activity Centre Zone outlines standard informationthat must be provided as part of an application.• Parking studies can be used to justify alternative ratesof parking for the activity centre, although Clause52.06 (Car Parking) of the <strong>Plan</strong>ning Scheme shouldcontinue to be used to address parking.DRAFTGiven the above, the Activity Centre Zone was selectedas the most applicable zone to apply to <strong>Melbourne</strong><strong>Airport</strong> (excluding the Tullamarine Freeway and SunburyRoad) because:• it is a standard zone in the Victoria <strong>Plan</strong>ning Provisionsspecifically designed for activity centres, includingSpecialised Activity Centres• it is designed to simplify activity centre planning, tobe facilitative and flexible, and to provide a one-stopshop encompassing almost all planning approvalaspects and its use provides clear and consolidatedplanning controls• it provides for centre-wide and precinct provisionsto be included, which allows distinctions to be madebetween airside and landside precincts (consistentwith the precincts’ descriptions outlined in <strong>Section</strong>5.4), while also including objectives and controls thatapply to the entire airport site• this Master <strong>Plan</strong> contains the details needed to beconsidered as a Structure <strong>Plan</strong>/Framework <strong>Plan</strong>,and as such can form the basis of the zone.While the Activity Centre Zone has been adopted for theairport site, some changes to the zone’s standard provisionswere required, mainly to ensure consistency with theprovisions of the <strong>Airport</strong>s Act. For example, the genericpurpose statement relating to housing has been removed.MELBOURNE <strong>Airport</strong> Master plan 2013 – PRELIMINARY DRAFT : : 67
The Activity Centre Zone provisions are included inAppendix B. The precinct requirements contained inthe zone provisions are based on the land use precinctsoutlined in <strong>Section</strong> 5.4.5.5.2 Road ZoneApart from the Activity Centre Zone, the only other zoneshown on the Zoning <strong>Plan</strong> is Road Zone 1. This zoneapplies to the section of Sunbury Road and the TullamarineFreeway that traverses the airport boundary. Applying theRoad Zone to this land is consistent with the Departmentof Transport, <strong>Plan</strong>ning and Local Infrastructure’s ActivityCentre Zone practice note.5.6 OverlaysIn accordance with the Victoria <strong>Plan</strong>ning Provisions,<strong>Melbourne</strong> <strong>Airport</strong> has applied overlays to target a singleissue or related set of issues. The overlays used are:• Environmental Significance Overlay• Heritage Overlay• <strong>Melbourne</strong> <strong>Airport</strong> Environs Overlay.The Environmental Significance Overlay and HeritageOverlays are shown in Figure 5.2. The <strong>Melbourne</strong> <strong>Airport</strong>Environs Overlay is shown in Figure 12.6.Each of the overlays has a strategic justification and islinked to the policies and development objectivesdescribed in this Master <strong>Plan</strong>. The requirements andrestrictions of each overlay are similar to those in theVictoria <strong>Plan</strong>ning Provisions.The Environmental Significance Overlay applies to landalong Deep Creek, the Maribyrnong River, Moonee PondsCreek, the Golf Course and the Grey Box Woodland. Itensures that development in these areas considers thenatural environment and flora and fauna habitats. Thisoverlay reflects the Victoria <strong>Plan</strong>ning Provisions, identifyingareas where land development may be affected byenvironmental constraints. It does not reflect the definitionof environmental significance under the <strong>Airport</strong>s Act.The Heritage Overlay applies to areas recognisedas having heritage significance as identified in theVictorian Heritage Register. These sites include theformer St Mary’s Church, the Grey Box Woodland andthe Keilor Archaeological Site.The <strong>Melbourne</strong> <strong>Airport</strong> Environs Overlay is discussedin <strong>Section</strong> 12.2.2.5.7 Particular ProvisionsWhere applicable, the Particular Provisions containedin the Victoria <strong>Plan</strong>ning Provisions are considered in allairport development proposals. These provisions, whichcontain requirements for matters such as car parking,signage, and vehicle loading and unloading, have alsobeen considered when developing the <strong>Melbourne</strong> <strong>Airport</strong><strong>Plan</strong>ning and Design Guidelines referred to in theprovisions of the Activity Centre Zone.5.8 Sensitive Developments<strong>Section</strong> 71A of the <strong>Airport</strong>s Act requires a Master <strong>Plan</strong>to identify any proposed ‘sensitive developments’, definedas development or redevelopment that increases thecapacity of the following:• residential dwelling• community care facility• pre-school• primary, secondary, tertiary or othereducational institution• hospital.DRAFTA sensitive development does not include the following:• an aviation educational facility• accommodation for students studying at an aviationeducational facility at the airport• a facility with the primary purpose of providingemergency medical treatment and which does nothave in-patient facilities• a facility with the primary purpose of providingin-house training to staff of an organisation conductingoperations at the airport.Sensitive developments are prohibited on Commonwealthleased airports except in exceptional circumstances, andrequire an airport to apply to the Minister for approval toprepare a draft Major Development <strong>Plan</strong> (MDP) for theproposed development. The Minister may approve thepreparation of the draft MDP only if he or she is satisfiedthat there are exceptional circumstances that support itspreparation.There are no specific proposals for sensitive developmentin this Master <strong>Plan</strong>. However, the provisions of theActivity Centre Zone enable a sensitive developmentto be considered subject to the Minister’s approvalto prepare a draft MDP.68
<strong>Airport</strong> <strong>Land</strong> <strong>Use</strong> <strong>Plan</strong> :: 55.9 Consistency with <strong>Plan</strong>ning Schemesunder State LawThe <strong>Airport</strong>s Act requires a Master <strong>Plan</strong> to describe theextent to which the proposals contained in the <strong>Plan</strong> areconsistent with planning schemes in force under statelaw. This includes how the proposed developments fitwithin the planning schemes for commercial and retaildevelopment in the area adjacent to the airport.Within Specialised Activity Centres such as <strong>Melbourne</strong><strong>Airport</strong>, complementary mixed uses are encouraged,provided they do not compete with nearby CentralActivities Districts or Principal or Major Activity Centres,or inhibit the centre’s specialised role.Like many airports around the world, non-aviationdevelopment occurs on the <strong>Melbourne</strong> <strong>Airport</strong> site.Non-aviation property development is complementary tothe airport’s operations and consistent with general urbanplanning arrangements in the north-west of <strong>Melbourne</strong>,including <strong>Melbourne</strong> 2030 and the Hume <strong>Plan</strong>ningScheme. The Specialised Activity Centre status providesemployment and other economic benefits for the localarea, and acts as a physical buffer between the 24-hourairport operations and residential areas. This pattern ofdevelopment is complementary to other activity centresnear the airport and makes good use of availableinfrastructure. <strong>Section</strong> 8 of this Master <strong>Plan</strong> providesfurther information regarding <strong>Melbourne</strong> <strong>Airport</strong>’snon-aviation development plan.Given the airport’s designation as an activity centre underthe metropolitan strategy for <strong>Melbourne</strong>, applying theActivity Centre Zone to the airport site in this Master <strong>Plan</strong>is consistent with the State <strong>Plan</strong>ning Policy Frameworkand Victoria <strong>Plan</strong>ning Provisions.While the Master <strong>Plan</strong> and Activity Centre Zone providefor complementary retail and commercial development tooccur on land not required for aviation uses, there are nospecific developments proposed in this Master <strong>Plan</strong> thatare likely to conflict with surrounding planning schemes,particularly having regard to the State Government’scurrent planning zone reforms.DRAFTMELBOURNE <strong>Airport</strong> Master plan 2013 – PRELIMINARY DRAFT : : 69
5.10 Pre-Existing InterestsIn developing this Master <strong>Plan</strong>, all interests existing atthe time the airport lease was created were considered,including easements, licences, leases and sub-leases.There are no conflicts or inconsistencies existing betweenthese interests and any proposals in the Master <strong>Plan</strong>.<strong>Melbourne</strong> <strong>Airport</strong> will continue to ensure that any airportdevelopment contemplated will not interfere with therights granted under any pre-existing interest.Figure 1.3 shows the existing aerodrome and the locationof all interests that existed as of 2 July 1997 and whichstill remain.5.11 Development Approval ProcessIf a use or development is proposed on Commonwealthland within <strong>Melbourne</strong> <strong>Airport</strong>, a four-step approvalprocess must be followed:• The proponent must obtain from <strong>Melbourne</strong> <strong>Airport</strong>a <strong>Plan</strong>ning and Design Approval in accordance withthe provisions of this Master <strong>Plan</strong> and the ActivityCentre Zone.• If required, MDP approval from the Minister must beobtained under the provisions of the <strong>Airport</strong>s Act.• Building Activity Consent must be obtained from<strong>Melbourne</strong> <strong>Airport</strong> under the provisions of the <strong>Airport</strong>s(Building Control) Regulations 1996.• A Building Permit must be obtained from the <strong>Airport</strong>Building Controller (ABC) under the provisions of the<strong>Airport</strong>s (Building Control) Regulations 1996. TheABC is advised by the <strong>Airport</strong> Environment Officer(AEO). Both the ABC and AEO are independentofficers employed by the Commonwealth Government.<strong>Melbourne</strong> <strong>Airport</strong> has a set of <strong>Plan</strong>ning and DesignGuidelines for on-airport developments that must beconsidered and addressed to obtain <strong>Plan</strong>ning and DesignApproval. The <strong>Plan</strong>ning and Design Guidelines apply tomost new developments on airport land, and requirecompliance with the Master <strong>Plan</strong>. The guidelines requireproponents to consider matters such as building heights,acoustic treatments, safety and security, use of nonreflectivematerials, illumination levels, landscaping,signage and environment. The potential impacts ofon-airport commercial and industrial developmentson neighbouring properties must also be considered,including issues such as privacy, noise levels andbuilding setbacks.<strong>Melbourne</strong> <strong>Airport</strong> also has a Development Manualthat must be considered and addressed as part of theBuilding Activity Consent process.DRAFTFor any major airport development or sensitive development,as defined in the <strong>Airport</strong>s Act, an MDP must be prepared,placed on public exhibition and submitted to the Ministerfor approval, prior to obtaining Building Activity Consent.Part 5, Division 4 of the <strong>Airport</strong>s Act sets out theMDP requirements.<strong>Plan</strong>ning and Design approval and MDP approval(if required) are prerequisites for obtaining BuildingActivity Consent. A Building Permit cannot be obtaineduntil Building Activity Consent has been granted.70


