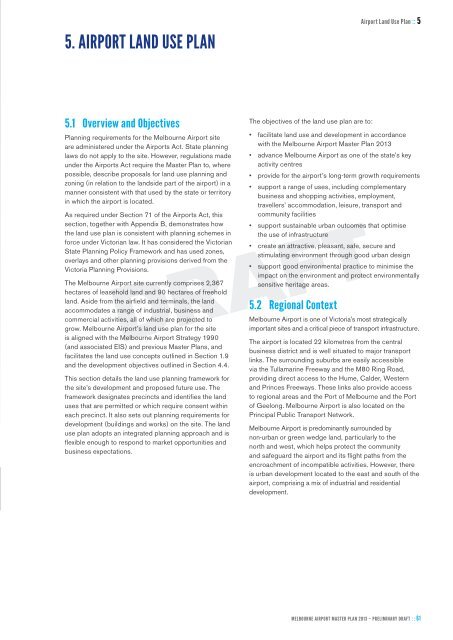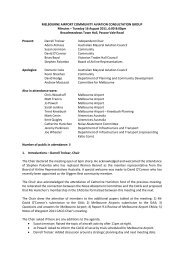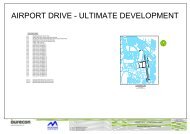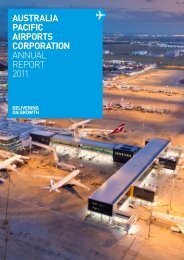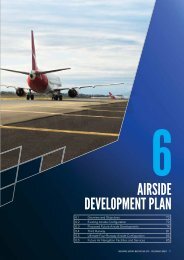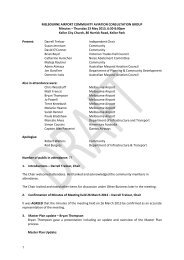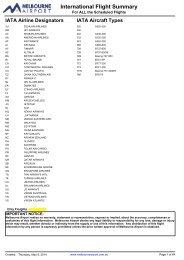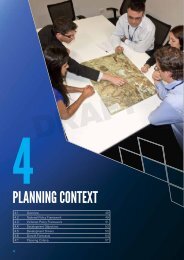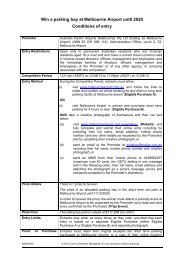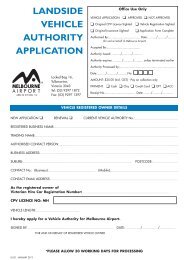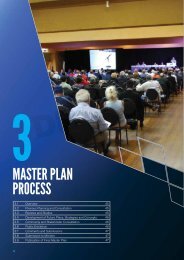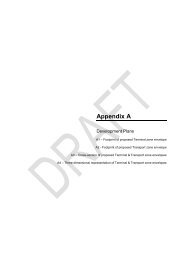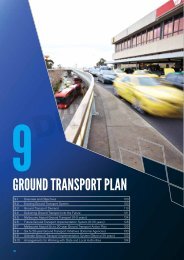Section 5 - Airport Land Use Plan - Melbourne Airport
Section 5 - Airport Land Use Plan - Melbourne Airport
Section 5 - Airport Land Use Plan - Melbourne Airport
You also want an ePaper? Increase the reach of your titles
YUMPU automatically turns print PDFs into web optimized ePapers that Google loves.
5. <strong>Airport</strong> <strong>Land</strong> <strong>Use</strong> <strong>Plan</strong><strong>Airport</strong> <strong>Land</strong> <strong>Use</strong> <strong>Plan</strong> :: 55.1 Overview and Objectives<strong>Plan</strong>ning requirements for the <strong>Melbourne</strong> <strong>Airport</strong> siteare administered under the <strong>Airport</strong>s Act. State planninglaws do not apply to the site. However, regulations madeunder the <strong>Airport</strong>s Act require the Master <strong>Plan</strong> to, wherepossible, describe proposals for land use planning andzoning (in relation to the landside part of the airport) in amanner consistent with that used by the state or territoryin which the airport is located.As required under <strong>Section</strong> 71 of the <strong>Airport</strong>s Act, thissection, together with Appendix B, demonstrates howthe land use plan is consistent with planning schemes inforce under Victorian law. It has considered the VictorianState <strong>Plan</strong>ning Policy Framework and has used zones,overlays and other planning provisions derived from theVictoria <strong>Plan</strong>ning Provisions.The <strong>Melbourne</strong> <strong>Airport</strong> site currently comprises 2,367hectares of leasehold land and 90 hectares of freeholdland. Aside from the airfield and terminals, the landaccommodates a range of industrial, business andcommercial activities, all of which are projected togrow. <strong>Melbourne</strong> <strong>Airport</strong>’s land use plan for the siteis aligned with the <strong>Melbourne</strong> <strong>Airport</strong> Strategy 1990(and associated EIS) and previous Master <strong>Plan</strong>s, andfacilitates the land use concepts outlined in <strong>Section</strong> 1.9and the development objectives outlined in <strong>Section</strong> 4.4.This section details the land use planning framework forthe site’s development and proposed future use. Theframework designates precincts and identifies the landuses that are permitted or which require consent withineach precinct. It also sets out planning requirements fordevelopment (buildings and works) on the site. The landuse plan adopts an integrated planning approach and isflexible enough to respond to market opportunities andbusiness expectations.The objectives of the land use plan are to:• facilitate land use and development in accordancewith the <strong>Melbourne</strong> <strong>Airport</strong> Master <strong>Plan</strong> 2013• advance <strong>Melbourne</strong> <strong>Airport</strong> as one of the state’s keyactivity centres• provide for the airport’s long-term growth requirements• support a range of uses, including complementarybusiness and shopping activities, employment,travellers’ accommodation, leisure, transport andcommunity facilities• support sustainable urban outcomes that optimisethe use of infrastructure• create an attractive, pleasant, safe, secure andstimulating environment through good urban design• support good environmental practice to minimise theimpact on the environment and protect environmentallysensitive heritage areas.DRAFT5.2 Regional Context<strong>Melbourne</strong> <strong>Airport</strong> is one of Victoria’s most strategicallyimportant sites and a critical piece of transport infrastructure.The airport is located 22 kilometres from the centralbusiness district and is well situated to major transportlinks. The surrounding suburbs are easily accessiblevia the Tullamarine Freeway and the M80 Ring Road,providing direct access to the Hume, Calder, Westernand Princes Freeways. These links also provide accessto regional areas and the Port of <strong>Melbourne</strong> and the Portof Geelong. <strong>Melbourne</strong> <strong>Airport</strong> is also located on thePrincipal Public Transport Network.<strong>Melbourne</strong> <strong>Airport</strong> is predominantly surrounded bynon-urban or green wedge land, particularly to thenorth and west, which helps protect the communityand safeguard the airport and its flight paths from theencroachment of incompatible activities. However, thereis urban development located to the east and south of theairport, comprising a mix of industrial and residentialdevelopment.MELBOURNE <strong>Airport</strong> Master plan 2013 – PRELIMINARY DRAFT : : 61


