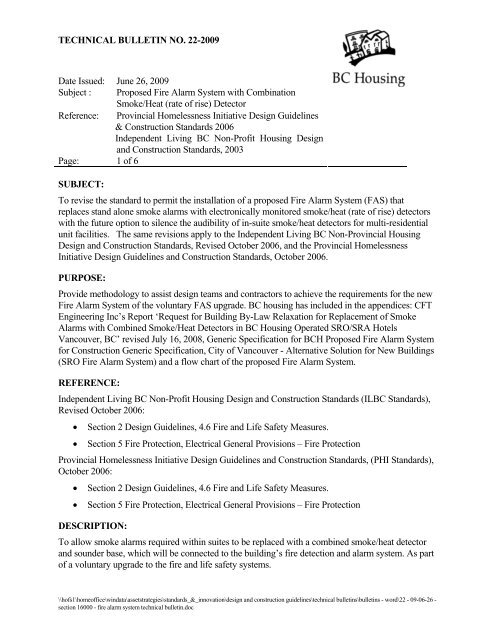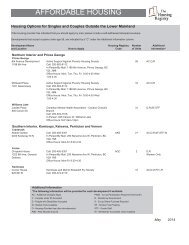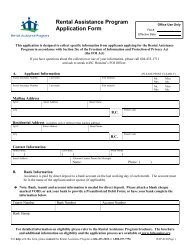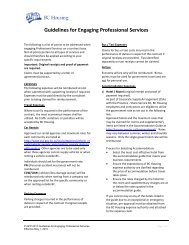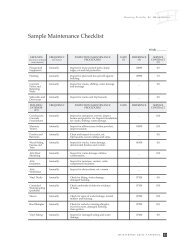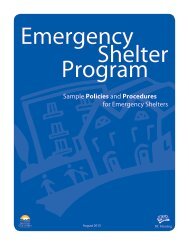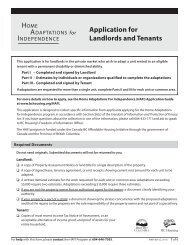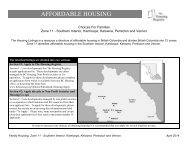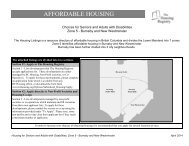Proposed Fire Alarm System with Combination Smoke ... - BC Housing
Proposed Fire Alarm System with Combination Smoke ... - BC Housing
Proposed Fire Alarm System with Combination Smoke ... - BC Housing
Create successful ePaper yourself
Turn your PDF publications into a flip-book with our unique Google optimized e-Paper software.
Technical Bulletin No 22-2009<strong>Proposed</strong> <strong>Fire</strong> <strong>Alarm</strong> <strong>System</strong> <strong>with</strong>combination <strong>Smoke</strong>/Heat (rate of rise)DetectorFor<strong>BC</strong> <strong>Housing</strong> Construction Projects
Table of ContentsVoluntary Upgrade of <strong>BC</strong>H <strong>Fire</strong> <strong>Alarm</strong> <strong>System</strong>s 5Appendix A: CFT Engineering Report C5843_R01Rev01, Dated May 28, 2008 and Revised July16, 2008, ‘Request for Building By-Law Relaxation for Replacement of <strong>Smoke</strong><strong>Alarm</strong>s <strong>with</strong> Combined <strong>Smoke</strong>/Heat Detectors in <strong>BC</strong> <strong>Housing</strong> Operated SRO/SRAHotels Vancouver, <strong>BC</strong>’Appendix B: Generic Specification for <strong>BC</strong>H <strong>Proposed</strong> <strong>Fire</strong> <strong>Alarm</strong> <strong>System</strong> for Construction.Appendix C: Example: City of Vancouver - Alternative Solution for New Buildings (SRO <strong>Fire</strong><strong>Alarm</strong> <strong>System</strong>)Appendix D: Flow Chart of new <strong>Fire</strong> <strong>Alarm</strong> <strong>System</strong>.
TECHNICAL BULLETIN NO. 22-2009Date Issued: June 26, 2009Subject : <strong>Proposed</strong> <strong>Fire</strong> <strong>Alarm</strong> <strong>System</strong> <strong>with</strong> <strong>Combination</strong><strong>Smoke</strong>/Heat (rate of rise) DetectorReference: Provincial Homelessness Initiative Design Guidelines& Construction Standards 2006Independent Living <strong>BC</strong> Non-Profit <strong>Housing</strong> Designand Construction Standards, 2003Page: 5 of 6Note: Please refer to the attached Generic Electrical Specifications for <strong>Fire</strong> <strong>Alarm</strong>s. Thisspecification is provided for guidance and can be modified <strong>with</strong> authorization from theclient.At the time of publishing this Bulletin, the below described system is available from Notifier,Simplex/Grinnell and Convergint.Bulletin: Electrical Permit Submission for Voluntary Upgrade of <strong>BC</strong> <strong>Housing</strong> <strong>Fire</strong><strong>Alarm</strong> <strong>System</strong>s in Sprinklered SRO Buildings<strong>BC</strong> <strong>Housing</strong> has developed the following Bulletin to outline the requirements foracceptance of the proposed SRO <strong>Fire</strong> <strong>Alarm</strong> <strong>System</strong> based on the CFT Engineering Inc.report (C5843), dated May 28, 2008 and revised July 16, 2008.1. Project electrical consultant to request a copy of the most recent CFT Engineeringreport, outlining the proposed fire alarm system.2. Indicate the address of the proposed system, include a brief description (i.e.summary of <strong>BC</strong> Building Code items such as building height, building area, type ofconstruction of building and support structure) of the building where the system isintended to be installed.3. Provide the building permit number.4. Provide complete contact information, including phone numbers, of the projectteam:• General Contractor,• Architect,• Electrical Consultant,• Mechanical Consultant, and• Code Consultant.5. Coordinating is required <strong>with</strong> the sprinkler contractor and mechanical engineer toconfirm that existing conventional sprinklers heads have been replaced <strong>with</strong>residential or quick response sprinkler heads as required.\\hofs1\homeoffice\windata\assetstrategies\standards_&_innovation\design and construction guidelines\technical bulletins\bulletins - word\22 - 09-06-26 -section 16000 - fire alarm system technical bulletin.doc
TECHNICAL BULLETIN NO. 22-2009Date Issued: June 26, 2009Subject : <strong>Proposed</strong> <strong>Fire</strong> <strong>Alarm</strong> <strong>System</strong> <strong>with</strong> <strong>Combination</strong><strong>Smoke</strong>/Heat (rate of rise) DetectorReference: Provincial Homelessness Initiative Design Guidelines& Construction Standards 2006Independent Living <strong>BC</strong> Non-Profit <strong>Housing</strong> Designand Construction Standards, 2003Page: 6 of 6<strong>Fire</strong> alarm drawings need to be reviewed by the Code consultant or electrical engineer,prior to submittal for electrical permit submittal to the City.The following items are required specifically for the electrical drawings:1. The drawings clearly state that the <strong>Fire</strong> <strong>Alarm</strong> <strong>System</strong> is based on the revised CFTEngineering report C5843 (dated May 28, 2008 and revised July 16, 2008) and theelectrical plans submitted for plan examinations reflect changes in the FASoperation as indicated in the above reference report.2. A note must be provided on the drawings indicating that sounder base of smokedetectors is not permitted to be disengaged for all installed in-suite detectors (as perOption A) <strong>with</strong>out additional approval from the <strong>Fire</strong> Department and building owner.3. A note must be provided on the drawings stating that, when a sounder base of anin-suite detector is proposed to be disengaged (as per Option B), a fire safety planmust be provided indicating suites <strong>with</strong> disengaged smoke detectors that have beenreviewed and accepted by the Municipal <strong>Fire</strong> and Rescue Service.4. A note must be provided stating that smoke detectors approved in writing by <strong>BC</strong><strong>Housing</strong>, certified by ULC or cUL, will be used as part of the proposed system andas outlined by report C5483 (dated May 28, 2008 and revised July 16, 2008).5. Indication that the smoke detector must be non-latching or provide an alterativemethod to clearing the in-suite device when it is in alarm. This is required for alatching detector as a means of preventing damage to the device.Please refer to the attached specification.END\\hofs1\homeoffice\windata\assetstrategies\standards_&_innovation\design and construction guidelines\technical bulletins\bulletins - word\22 - 09-06-26 -section 16000 - fire alarm system technical bulletin.doc
Technical Bulletin No 22-2009<strong>Proposed</strong> <strong>Fire</strong> <strong>Alarm</strong> <strong>System</strong> <strong>with</strong>combination <strong>Smoke</strong>/Heat (rate of rise)DetectorAppendix AFor<strong>BC</strong> <strong>Housing</strong> Construction Projects
Technical Bulletin No 22-2009<strong>Proposed</strong> <strong>Fire</strong> <strong>Alarm</strong> <strong>System</strong> <strong>with</strong>combination <strong>Smoke</strong>/Heat (rate of rise)DetectorAppendix BFor<strong>BC</strong> <strong>Housing</strong> Construction Projects
Generic Specification for <strong>BC</strong>H <strong>Proposed</strong> <strong>Fire</strong> <strong>Alarm</strong> <strong>System</strong> for Construction: SECTION 16000Option A – Sounder Base Releases Audible Signal <strong>with</strong>in Suite of OriginOption B – Future Provision for the Capability to Remotely Disengage Sounder Base inDesignated SuitesReference: CFT Engineering Report C5843_R01Rev01, Dated May 28, 2008 and Revised July 16, 2008,Henceforth Referred to as CFT Report1.0 GENERALa) The electrical contractor is to supply and install all labour and materials necessary toprovide a complete and an operating fire alarm system as specified or indicated on thedrawings, and be zoned to comply <strong>with</strong> the CFT Report and all relevant Codes andStandards. Any work, even if not shown or specified, which is obviously necessary orreasonably implied to complete the work, is to be done as if it were both shown andspecified.b) Option A – Standard Installation for <strong>Fire</strong> <strong>Alarm</strong>Upon activation of the smoke detection portion of the combination smoke/heat (rate ofrise) detector device, the sounder base would send out an audible signal <strong>with</strong>in the suiteof origin. The fire alarm panel would annunciate the specific suite in alarm on the primary(at entrance) annunciator panel (location of primary panel to be confirmed by <strong>BC</strong><strong>Housing</strong>), as well as on the secondary LCD panel (in manager’s office), so thatsupervisory staff could investigate as deemed necessary. The smoke/heat (rate of rise)detector device is required to be non-latching unless approval is provided in writing by thebuilding owner/management group. A general alarm signal would not sound unless eitherof the following:• The smoke migrated to the public corridor and activated the corridor smokedetector,• A sprinkler activated,• The heat detector portion of the combination device is activated or a manualstation was activated by occupants or responding supervisory staff.Option B – Future Provision for the Capability to Remotely Disengage Sounder BaseWhen units have sounder base disengaged, these units must each still annunciate as aseparate zone on the primary panel, as well as the LCD panel, in the manager’s office.Non-latching smoke detectors <strong>with</strong>in suites are to be included (confirm <strong>with</strong> fire alarmsupplier) as part of the combination smoke in SRO buildings, the proposed primaryannunciator panel should be located at the principal entrance for <strong>Fire</strong> Department accessand information.The secondary LCD panel shall be located <strong>with</strong>in the on-site supervisory office.The system must be designed such that in the future, designated suites will be capable ofbeing disengaged sounder base by programming only (not switches). Disengaging of thesounder base is not permitted unless the level of supervision is available to investigatethe activation of a silent smoke/heat (rate of rise) detector device <strong>with</strong>in a suite and hasbeen approved in writing by the local Chief <strong>Fire</strong> Prevention Officer of the <strong>Fire</strong> Departmentand as documented in the Building’s <strong>Fire</strong> Safety Plan that has been accepted by theAuthority Having Jurisdiction.New fire alarm system installation shall not be completed <strong>with</strong>out consultation <strong>with</strong> theUser Group Association, in conjunction <strong>with</strong> <strong>BC</strong> <strong>Housing</strong>. It is anticipated that the majorityPage 1 of 7
Generic Specification for <strong>BC</strong>H <strong>Proposed</strong> <strong>Fire</strong> <strong>Alarm</strong> <strong>System</strong> for Construction: SECTION 16000Option A – Sounder Base Releases Audible Signal <strong>with</strong>in Suite of OriginOption B – Future Provision for the Capability to Remotely Disengage Sounder Base inDesignated SuitesReference: CFT Engineering Report C5843_R01Rev01, Dated May 28, 2008 and Revised July 16, 2008,Henceforth Referred to as CFT Reportof user groups will not require a disengaged sounder base on in-suite devices atoccupancy. Where a disengaged sounder base in not required, in-suite devices willcomply <strong>with</strong> the Building Code, using a photoelectric, non-latching, addressable smokedetector. The addressable smoke detector is required to relay information to a secondaryLCD smoke panel located in the manager’s office, as well as internet based remoteviewing of the information provided on the LCD panel.Silencing of in-suite audible devices shall be provided in accordance <strong>with</strong> Sentence3.2.4.18.(13) for a central silence using the smoke annunciator panel LCD located in themanager’s office. It is assumed that new buildings will be provided <strong>with</strong> a sprinkler systemdesigned to meet the applicable NFPA standard.Where a new building requires a disengaged sounder base on in-suite devices, they mustcomply <strong>with</strong> the system described for existing construction, substituting an addressablecombination detector in suites, instead of a smoke alarm.Only one addressable fire alarm device per suite is permitted and no relay devices in thesuite shall be used. <strong>Smoke</strong> detection <strong>with</strong>in the sleeping unit will not cause the fire alarmpanel to indicate a trouble signal.c) The responsibility as to which sub-trade provides articles or materials rests solely <strong>with</strong> theprime contractor. Extras will not be considered based on grounds of difference ininterpretation of drawings or notes as to which trade involved is to provide certainspecialties or materials.d) The drawings of this division are performance drawings and indicate the generalarrangement of work and must be read in conjunction <strong>with</strong> the CFT Report. They arediagrammatic and do not show all the structural and construction details. Any informationinvolving accurate measurements and existing conditions shall be verified on site. Allnecessary adjustments, changes, and additions to carry out the design intent, is to bemade <strong>with</strong>out additional charge.e) The contractor is required to visit site and report any discrepancies to the engineer prior totender. No extras will be allowed for failure to do so.f) Note: The project’s electrical consultant is to complete to the Authority Having Jurisdictionan Alternative Solution Proposal form.Acceptable <strong>Fire</strong> <strong>Alarm</strong> <strong>System</strong>s are:1.) Notifier2.) Simplex3.) Honeywell2.0 CODES, PERMITS AND INSPECTIONa) The fire alarm installation is to comply <strong>with</strong> the requirements of the latest edition of theCanadian Electrical Code, <strong>BC</strong> Building Code, the Vancouver Building regulations of theElectrical Inspection Authority Having Jurisdiction and the CFT Report. These documentsare not intended to reiterate any Codes or regulations, all contractors and their respectivetrades people are to be licensed and qualified to perform this type of work as an example.Page 2 of 7
Generic Specification for <strong>BC</strong>H <strong>Proposed</strong> <strong>Fire</strong> <strong>Alarm</strong> <strong>System</strong> for Construction: SECTION 16000Option A – Sounder Base Releases Audible Signal <strong>with</strong>in Suite of OriginOption B – Future Provision for the Capability to Remotely Disengage Sounder Base inDesignated SuitesReference: CFT Engineering Report C5843_R01Rev01, Dated May 28, 2008 and Revised July 16, 2008,Henceforth Referred to as CFT ReportNo allowance will be made for the failure of the contractor to provide suitable grounding,access panels, wiring methods to the satisfaction of the applicable Codes and intent ofthese documents.b) The electrical contractor is to be responsible for obtaining all permits required of thecompletion of the project.3.0 STANDARDS OF MATERIAL AND QUALITY OF INSTALLATIONa) All materials are to be new, of minimum quality specified and are to conform to therequirements of the Canadian Standards Association for the installation of fire alarmsystems CAN/ULC-S524-01 for the intended application. Where equipment or material isspecified by technical description only, it is to be of the best commercial quality obtainablefor the purpose.b) All work to be laid out in a neat and organized manner.c) Where wiring is exposed, it shall be run parallel or perpendicular to building lines.d) Disposal of all garbage and debris caused as a result of this division work is its responsibility.4.0 ALTERNATESa) Any deviations, deletions or changes to be carried out only upon the written request of theprime consultant.b) Any prices submitted by the electrical contractor for additional work or alterations are toinclude a price breakdown for all labour and materials. Where required, pricing for labourand materials will be checked by invoices, time sheets, etc. No extras will be allowed<strong>with</strong>out prior written authorization.5.0 SHOP DRAWINGS AND APPROVALSa) The electrical contractor is to submit, to the engineer for approval, a complete list of all firealarm equipment proposed to be used on the project, identifying name of manufacturer,rating, technical description, and catalogue numbers. All submissions are to be made ona transparency type material (suitable for reproducing) and provided <strong>with</strong> sufficient roomfor all approval stamps (for 8 ½ in. x 11 in. catalogue cuts use an 8 ½ in. x 14 in. formattypical). Shop drawings will not be reviewed until both the electrical contractor andgeneral (prime) contractor have reviewed, stamped and signed off the respectivedrawings. Submissions are to include one (1) transparency and three (3) copies, allstamped by the respective contractors.6.0 SETTING OUT WORKa) The electrical contractor is to thoroughly examine the site and drawings and report anydiscrepancies, errors, or omissions to the engineer prior to tender. The electricalcontractor is to give the work personal supervision, layout the work, does all necessaryleveling and measuring. Figures, full size and detailed drawings are to take precedencePage 3 of 7
Generic Specification for <strong>BC</strong>H <strong>Proposed</strong> <strong>Fire</strong> <strong>Alarm</strong> <strong>System</strong> for Construction: SECTION 16000Option A – Sounder Base Releases Audible Signal <strong>with</strong>in Suite of OriginOption B – Future Provision for the Capability to Remotely Disengage Sounder Base inDesignated SuitesReference: CFT Engineering Report C5843_R01Rev01, Dated May 28, 2008 and Revised July 16, 2008,Henceforth Referred to as CFT Reportover scale measurements of the drawings.b) The electrical contractor is to be responsible for correcting all work completed contrary tothe intent of the drawings and is to bear all costs of same. Where the intent of thedrawings is not clear, obtain clarification from the engineer before proceeding <strong>with</strong> thework.c) It is the intent of these drawings to provide for an electrical and fire alarm installationcomplete and in operating condition and the electrical contractor is to be responsible forthe supply and installation of all materials necessary to accomplish this.d) Compliance <strong>with</strong> Option AWithin each suite, the smoke/heat (rate of rise) combination detector device complete <strong>with</strong>sounder base is to be installed in accordance <strong>with</strong> the CFT Report, and appropriateCodes and Standards. Sounder base is to activate when the smoke detector portion ofthe smoke/heat (rate of rise) combination detector device (a non-latching device) isdetected <strong>with</strong>in the suite. Also, the system must have the capability of programmingindividual suites to be separately “zoned”. A separate smoke/heat (rate of rise)combination detector device alarm annunciator panel shall be mounted to indicate suitesmoke detection on a per suite basis. Location of annunciator panel to be determined by<strong>BC</strong> <strong>Housing</strong>. Upon activation of the heat detector component of the in-suite combinationdetector (a latching device), the central alarm will sound.Compliance <strong>with</strong> Option BDisengaging of sounder base only permitted <strong>with</strong> approval in writing from the local <strong>Fire</strong>Prevention Officer of the <strong>Fire</strong> Department.For the units where the sounder bases have been disengaged, these units must each stillannunciate as a separate zone on the primary annunciator panel and sound an audibletrouble alarm. In addition, for units which have an activated sounder base, the fire alarmpanel must have the capability of silencing (i.e. sounder base) on a programmed timingbasis.e) The electrical contractor is to be responsible for any damage caused by the improperlocation or carrying out of his work.f) The electrical contractor, in setting out of the work, is to make reference to the electrical,mechanical, structural, and architectural drawings and site conditions. Consult <strong>with</strong> therespective trades in setting out locations for conduit runs, fire alarm panel assemblies,etc., so that conflicts are avoided and symmetrical even spacing is maintained.g) Conduits are to be laid out to avid interference <strong>with</strong> other trades and are to maintainmaximum headroom <strong>with</strong> the minimum number of crossovers.h) <strong>Fire</strong> alarm break glasses are to be installed at not less than 1,200 mm or more than 1,400mm above the finished floor and are to be coordinated <strong>with</strong> the architectural details andare to be adjusted as necessary to coordinate <strong>with</strong> paneling, masonry course line, etc.Page 4 of 7
Generic Specification for <strong>BC</strong>H <strong>Proposed</strong> <strong>Fire</strong> <strong>Alarm</strong> <strong>System</strong> for Construction: SECTION 16000Option A – Sounder Base Releases Audible Signal <strong>with</strong>in Suite of OriginOption B – Future Provision for the Capability to Remotely Disengage Sounder Base inDesignated SuitesReference: CFT Engineering Report C5843_R01Rev01, Dated May 28, 2008 and Revised July 16, 2008,Henceforth Referred to as CFT Reporti) <strong>Smoke</strong>/heat (rate of rise) combination detector device are to be installed not less than2,100 mm above finished floor and are to be coordinated <strong>with</strong> the architectural details.j) Before installing fire alarm devices, the electrical contractor is to check the architecturaldrawings for room details, door swings, built-in units, etc., and is to adjust device positionsto coordinate <strong>with</strong> such items.k) Where break glass, buzzers, bells, or E.O.L.R are shown in the same general locations,these devices are to be lined up vertically.7.0 TESTINGa) All portions of the fire alarm work is to be tested as required by the local Authorities, theBuilding Code and CAN/ULC-S524-01.b) Upon completion of the work and immediately prior to final inspection and takeover, theelectrical contractor is to provide fire alarm verification, Appendix ‘C’, and a ULCCertificate of Monitoring.c) Provide all materials and components required and approved by the governing Codes andAuthorities Having Jurisdiction for fire alarm system. The verification of this system is tosatisfy the minimum standards as dictated by CAN/ULC-S524-01 and the CanadianElectrical Code. The verification is to be recorded and undertaken by an approved firealarm testing organization. All installation and testing procedures are to meet <strong>with</strong> andsatisfy the engineer and the Authorities Having Jurisdiction.d) The audible evacuation devices for this system are to be electrically operated fire alarmgongs of the minimum industry standard size of 10 in. These devices are to be of themotorized type (not vibrating) for parallel direct current operation of the under dome type.Mounting of these devices is to be surfaced and they are to be mounted in an area wherethere will be no physical obstruction for a minimum radius of at least 1,000 mm or 39 in.e) Provide detailed manufacture shop drawings of all components to be used.f) All wiring for this system is to be Class “A” type and E.O.L. devices are to be identifiedand mounted in the fire alarm control panel. (CACF).8.0 USE OF EXISTING BUILDING MATERIAL AND EQUIPMENTa) Unless noted otherwise, base building wiring material may be reused if acceptable to theengineer and the inspection authorities.b) Unless noted otherwise, provide additional equipment of the same type and manufacturewhere required to supplement existing equipment.9.0 INTERRUPTION AND SERVICESPage 5 of 7
Generic Specification for <strong>BC</strong>H <strong>Proposed</strong> <strong>Fire</strong> <strong>Alarm</strong> <strong>System</strong> for Construction: SECTION 16000Option A – Sounder Base Releases Audible Signal <strong>with</strong>in Suite of OriginOption B – Future Provision for the Capability to Remotely Disengage Sounder Base inDesignated SuitesReference: CFT Engineering Report C5843_R01Rev01, Dated May 28, 2008 and Revised July 16, 2008,Henceforth Referred to as CFT Reporta) All interruptions of existing fire alarm services are to be coordinated <strong>with</strong> the <strong>Fire</strong>Department through the building owner and to be effected only as directed by the buildingowner.10.0 PREMIUM TIMEa) Include cost of premium time in tender price for work during nights, weekends, or othertime outside normal working hours necessary to maintain all fire alarm services inoperation.11.0 CONDUITa) Provide steel galvanized conduit (EMT) in ceiling spaces and service spaces. All conduitsto be concealed, except for electrical rooms. BX may be used where the engineer prior toinstalling has defined locations.b) Support multiple runs of conduit on channel <strong>with</strong> rod hangers.c) Provide conduit expansion joints where conduits cross building expansion joints, and instraight runs of conduit 30 m (100 ft.) or longer.d) Size conduits as per C.E.L. and provide larger sizes where noted.e) All conduits are to be tested for clear bore.f) All conduits routed in concrete slabs are to have an appropriately sized groundingconductor pulled in <strong>with</strong> the normal circuit conductors. All conduits in grade level slab areto be rigid PVC type conduit, securely fitted together.g) “Wire mold” is to be used for all exposed areas unless otherwise noted.12.0 WIRE AND CABLEa) All wiring is to be in conduit unless otherwise noted. All wiring is to be copper and sizedto the fire alarm manufacture’s recommendation and C.E.L.13.0 ACCESS PANELS AND DOORSa) Provide access panels or doors to allow ready access to all concealed electrical junctionboxes and/or products requiring adjustments or maintenance.14.0 FIRE ALARM PANELa) Panels are to have doors <strong>with</strong> concealed hinges and combined lock and latch.b) Central <strong>Alarm</strong> Control Facility is to be installed not higher than 1.8 m from finishedfloor to user functions as per CAN/ULC-S524-01-Section 4.4.3.Page 6 of 7
Generic Specification for <strong>BC</strong>H <strong>Proposed</strong> <strong>Fire</strong> <strong>Alarm</strong> <strong>System</strong> for Construction: SECTION 16000Option A – Sounder Base Releases Audible Signal <strong>with</strong>in Suite of OriginOption B – Future Provision for the Capability to Remotely Disengage Sounder Base inDesignated SuitesReference: CFT Engineering Report C5843_R01Rev01, Dated May 28, 2008 and Revised July 16, 2008,Henceforth Referred to as CFT Report15.0 SEISMIC RESTRAINT NOTESa) All fire alarm equipment shall be braced or anchored to resist horizontal force acting inany direction.b) Provide all required seismic bracing, supports, bolts, washers, nuts, etc. for all fire alarmbatteries and panels.16.0 TRAININGa) Training of building staff until staff are sufficiently trained to be included <strong>with</strong>in pricing.b) Training to be on-site using on-site equipment.17.0 EQUIPMENTa) Standardized access key to the fire alarm panel and pull stations.b) Web based program to remotely view the fire alarm and smoke/heat (rate of rise)combination detector panel.END OF SECTIONPage 7 of 7
Technical Bulletin No 22-2009<strong>Proposed</strong> <strong>Fire</strong> <strong>Alarm</strong> <strong>System</strong> <strong>with</strong>combination <strong>Smoke</strong>/Heat (rate of rise)DetectorAppendix CFor<strong>BC</strong> <strong>Housing</strong> Construction Projects
CITY OF VANCOUVEROFFICE OF THE CHIEF BUILDING OFFICIALthCommunity Services, 453 West 12 Avenue, Vancouver, <strong>BC</strong>, V5Y 1V4(Please print on pink paper)ALTERNATIVE SOLUTION PROPOSAL(In Accordance <strong>with</strong> Section 2.3 OF Division C of the Vancouver Building By-law)_________________ _______________________________________ ________________________Building Permit No. Project Address DateFor office use onlyPayment $ _______________ Invoice Number: ____________________ EQ Number: EQ__________________APPLICANT INFORMATION(Professional Seal)<strong>Proposed</strong> By: __________________________________________________________________Firm: _________________________________________________________________________Address: ______________________________________________________________________Phone: _______________ Fax: _______________ Email: _____________________________CODE REFERENCE(S) & SUMMARY OF DEVIATION(S) FROM VANCOUVER BUILDING BY-LAW:Sentence 3.2.4.20.(1)requires smoke alarms conforming to CAN/ULC-S531, “<strong>Smoke</strong> <strong>Alarm</strong>s”, to be installed in each dwelling unit and, except for care ordetention occupancies, in each sleeping room not <strong>with</strong>in a dwelling unit.In lieu of installing a self-contained smoke alarm conforming <strong>with</strong> Sentence 3.2.4.20.(1) <strong>with</strong>in each residential suite, it is proposed toinstall a combination photo-electric smoke detector/rate-of-rise heat detector in each residential suite as part of the fire alarm system.The system will be required to be installed throughout the building in accordance <strong>with</strong> Subsection 3.2.4.BRIEF PROJECT DESCRIPTION:Refer to CFT Engineering Report C5843 R01rev01 dated May, 28, 2008 and revised July 16, 2008fora detailed description to allow smoke alarms required <strong>with</strong>in single room accommodation (SRA) suites, to be replaced <strong>with</strong> a combinedsmoke/heat detector and sounder base (OPTION A), which will be connected to the building’s fire detection and alarm system. SingleRoom Accommodation includes Single Room Occupancy Hotels (also known as SROs). It should be noted that the proposed combinationsmoke/heat detection device is approved for application in accordance <strong>with</strong> applicable ULC standards.This request for an alternative solution to By-Law compliance has been prepared, due to the concern of the owner (<strong>BC</strong> <strong>Housing</strong>) that thereliability of smoke alarms installed <strong>with</strong>in residential suites cannot be reasonably assured through regular inspection, testing andmaintenance procedures required by the Vancouver <strong>Fire</strong> By-Law, due to the frequent severe damage and obstruction of smoke alarms bysuite occupants.For office use onlyPROPOSED ALTERNATIVE SOLUTION IS: ACCEPTABLE_______________________________________________________________________________________________________________________________________________________________________________________________________________________________________________________________________________________ ACCEPTABLE (Subject to condition(s) noted below) REFUSED (For the reason(s) noted below)______________________________________ ___________________________CHIEF BUILDING OFFICIAL DATEcc: Sender/Certified ProfessionalChief Building OfficialDeputy Chief Building OfficialCity Electrical InspectorCode Development EngineerManager, Processing Centre (Buildings)Manager, Building Inspection BranchManager, Plumbing & Gas Inspection BranchOther Department _____________________Engineer/Project CoordinatorDistrict Building InspectorDistrict Electrical InspectorSprinkler Plan ReviewerFILE
SUMMARY OF ALTERNATIVE SOLUTION CONTINUED:OBJECTIVE(S) OF THE VANCOUVER BUILDING BY-LAW REQUIREMENT(S):The requirement described in the By-Law isbased on specific objectives that are intended to allow the building or its elements to perform certain functions. The objectivestatements and associated functional statements for Sentence 3.2.4.20.(1) is as follows:Objective Statements:OS1 <strong>Fire</strong> SafetyAn objective of this By-Law is to limit the probability that, as a result of the design or construction of the building, a person in oradjacent to the building will be exposed to an unacceptable risk of injury due to fire. The risks of injury due to fire addressed in thisBy-Law are those caused by:OS1.5 - Persons being delayed in or impeded from moving to a safe place during a fire emergency.Functional Statements:F11 -F81 -To notify persons, in a timely manner, of the need to take action in an emergency.To minimize the risk of malfunction, interference, damage, tampering, lack of use or misuse.SUMMARY OF MITIGATING FEATURES:1. A combination photo-electric smoke detector/rate-of-rise heat detector (ie. Notifier FSP-851A) will be installed in eachresidential suite. Note that the “high sensitivity level” setting cannot be used in the suites as it is unlikely that the residentialsuites can be considered smoke-free environmentally controlled environments as discussed in the manufacturer’s specificationsheet.2. The combination photo-electric smoke detector/rate-of-rise heat detector will incorporate a “tamper-resistant” capability thatwill prevent removal of the detector from the base <strong>with</strong>out a special tool.3. The sound pressure level of the audible signal devices in the public corridors and other public areas conform <strong>with</strong> Article3.2.4.18., such that the sound pressure level in a sleeping room from fire alarm audible signal device will not be less than 75dBA in a building of residential occupancy when any intervening doors between the device and the sleeping room are closed.4. Building is provided <strong>with</strong> fast response residential sprinklers throughout the residential occupancy in accordance <strong>with</strong>Subsection 3.2.5.5. <strong>Fire</strong> alarm system will be installed in accordance <strong>with</strong> Subsection 3.2.4., including the installation of a separate dedicated firealarm annunciator <strong>with</strong>in the manager’s office that indicates the location of the smoke detector component of the combinedsmoke/heat detector <strong>with</strong>in each residential suite and provides audible and visual supervisory condition of the smoke detectorcomponent.ANALYSIS AND EVALUATION TO VALIDATE ACCEPTANCE:It was reported to CFT Engineering Inc., that smoke alarms <strong>with</strong>inthe <strong>BC</strong> <strong>Housing</strong> SRO residential suites (suites consisting of a single room) of the building are frequently disconnected, damaged orobstructed in such a manner that they are inoperative. The owner is concerned that the reliability of smoke alarm operation (detectionand audibility) cannot be reasonably guaranteed through the regular inspection, maintenance and testing procedures required by theVancouver <strong>Fire</strong> By-Law.The proposed in-suite detectors connected to a fire alarm system will provide additional notification to supervisory personnel in a timelymanner of the need to take action in an emergency and minimize the risk of malfunction, interference, damage, tampering, lack of useor misuse caused by false alarms. The in-suite detectors will be installed in every sleeping room in the SRO/SRA hotels and areconstantly attended by supervisory staff via the secondary LCD annunciator located in manager’s office. This will amount to a moreeffective life safety system than the existing system.We understand that a similar change has been proposed by the National Building Code that would permit the substitution of smokedetectors in lieu of smoke alarms.The building is provided <strong>with</strong> an automatic sprinkler system. In accordance <strong>with</strong> the current Vancouver Building By-Law, the sprinklers<strong>with</strong>in the residential occupancies of the building would be required to be fast response (residential) sprinklers. In general, fastresponse sprinklers as defined in NFPA 13 “Installation of Sprinkler <strong>System</strong>s” are expected to activate faster than standard responsesprinklers, and as such, life safety <strong>with</strong>in each residential suite will be improved considerably.
For office use onlySTAFF COMMENTS AND RECOMMENDATIONS: Attached Noted in PrismComments By: _____________________________ Position: _______________________Date: _____________REVIEW PANEL COMMENTS:Comments By: _____________________________ Position: _______________________Date: _____________I:\C5843\C5843_Alt Soln01 OPTION A.wpd
Technical Bulletin No 22-2009<strong>Proposed</strong> <strong>Fire</strong> <strong>Alarm</strong> <strong>System</strong> <strong>with</strong>combination <strong>Smoke</strong>/Heat (rate of rise)DetectorAppendix DFor<strong>BC</strong> <strong>Housing</strong> Construction Projects
Trouble Signals<strong>Alarm</strong> Signals<strong>Fire</strong> <strong>Alarm</strong> <strong>System</strong>ValveHandleMovementLoss ofExcessWaterPressureLoss of AirPressure(Dry<strong>System</strong>)Loss of AirPressurein StorageTankWaterLevelChange inStorageTankLoss ofPower toAuto Start<strong>Fire</strong> PumpTemp.Approaching 0°Con Dry <strong>System</strong>valve enclosure orwet system<strong>Smoke</strong>/HeatDetector Unit:Damaged orRemoved<strong>Smoke</strong>/Heat DetectorUnit:<strong>Smoke</strong> Detected,Audible <strong>Alarm</strong> <strong>with</strong>optional silence* mode<strong>Smoke</strong>/HeatDetector Unit:Heat Detected,Audible <strong>Alarm</strong>HeatDetector(<strong>Fire</strong>Detector)ManualStationSprinklerWaterFlowPublicCorridor<strong>Smoke</strong>Detector<strong>Fire</strong> <strong>Alarm</strong> <strong>System</strong><strong>Fire</strong> <strong>Alarm</strong> <strong>System</strong>Trouble Displayedon Panel andAnnunciatorTroubleDisplayed and Audible onSecondary Annunciator for on-siteAuthorized SupervisorNotification to <strong>Fire</strong>Department<strong>Alarm</strong> Displayedon Panel &Annunciator<strong>Alarm</strong>Displayed andAudible onSecondaryAnnunciator foron-site AuthorizedSupervisorTroubleInvestigated andCorrected<strong>Fire</strong>An additional<strong>Alarm</strong> Signal to beActivated<strong>Fire</strong> DepartmentRespondsAudible <strong>Alarm</strong> toevacuate building<strong>Alarm</strong>Investigated:Ensure evacuationin progressNo <strong>Fire</strong>Trouble cleared byAuthorizedSupervisor<strong>Alarm</strong> cleared by<strong>Fire</strong> DepartmentOption A:Building <strong>with</strong> no Supervision 24 hours aday, 7 day a week.Option B:* Building <strong>with</strong> Authorized Supervision24 hours a day, 7 day a week.<strong>Fire</strong> <strong>Alarm</strong> <strong>System</strong> Reset to StandbyBuilding reoccupied


