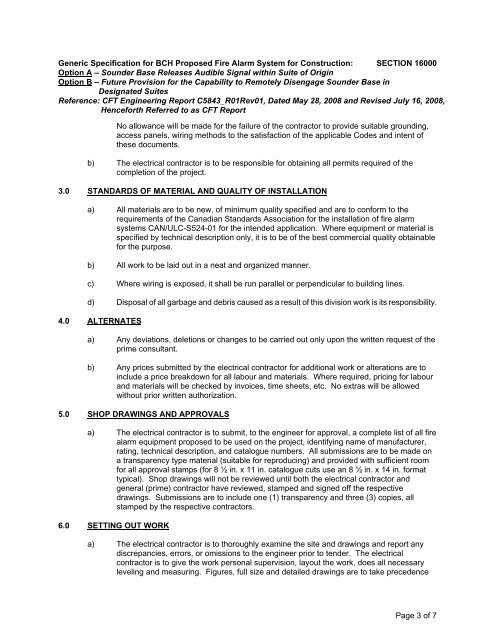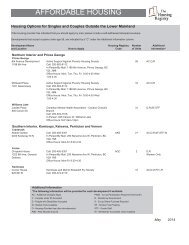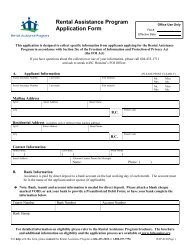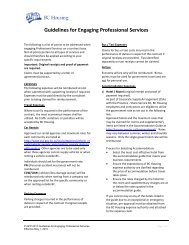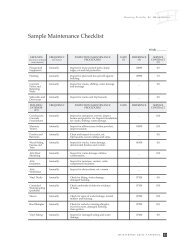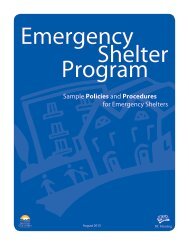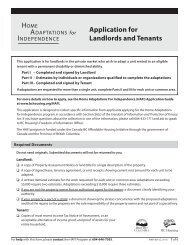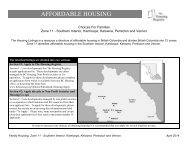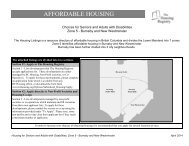Proposed Fire Alarm System with Combination Smoke ... - BC Housing
Proposed Fire Alarm System with Combination Smoke ... - BC Housing
Proposed Fire Alarm System with Combination Smoke ... - BC Housing
Create successful ePaper yourself
Turn your PDF publications into a flip-book with our unique Google optimized e-Paper software.
Generic Specification for <strong>BC</strong>H <strong>Proposed</strong> <strong>Fire</strong> <strong>Alarm</strong> <strong>System</strong> for Construction: SECTION 16000Option A – Sounder Base Releases Audible Signal <strong>with</strong>in Suite of OriginOption B – Future Provision for the Capability to Remotely Disengage Sounder Base inDesignated SuitesReference: CFT Engineering Report C5843_R01Rev01, Dated May 28, 2008 and Revised July 16, 2008,Henceforth Referred to as CFT ReportNo allowance will be made for the failure of the contractor to provide suitable grounding,access panels, wiring methods to the satisfaction of the applicable Codes and intent ofthese documents.b) The electrical contractor is to be responsible for obtaining all permits required of thecompletion of the project.3.0 STANDARDS OF MATERIAL AND QUALITY OF INSTALLATIONa) All materials are to be new, of minimum quality specified and are to conform to therequirements of the Canadian Standards Association for the installation of fire alarmsystems CAN/ULC-S524-01 for the intended application. Where equipment or material isspecified by technical description only, it is to be of the best commercial quality obtainablefor the purpose.b) All work to be laid out in a neat and organized manner.c) Where wiring is exposed, it shall be run parallel or perpendicular to building lines.d) Disposal of all garbage and debris caused as a result of this division work is its responsibility.4.0 ALTERNATESa) Any deviations, deletions or changes to be carried out only upon the written request of theprime consultant.b) Any prices submitted by the electrical contractor for additional work or alterations are toinclude a price breakdown for all labour and materials. Where required, pricing for labourand materials will be checked by invoices, time sheets, etc. No extras will be allowed<strong>with</strong>out prior written authorization.5.0 SHOP DRAWINGS AND APPROVALSa) The electrical contractor is to submit, to the engineer for approval, a complete list of all firealarm equipment proposed to be used on the project, identifying name of manufacturer,rating, technical description, and catalogue numbers. All submissions are to be made ona transparency type material (suitable for reproducing) and provided <strong>with</strong> sufficient roomfor all approval stamps (for 8 ½ in. x 11 in. catalogue cuts use an 8 ½ in. x 14 in. formattypical). Shop drawings will not be reviewed until both the electrical contractor andgeneral (prime) contractor have reviewed, stamped and signed off the respectivedrawings. Submissions are to include one (1) transparency and three (3) copies, allstamped by the respective contractors.6.0 SETTING OUT WORKa) The electrical contractor is to thoroughly examine the site and drawings and report anydiscrepancies, errors, or omissions to the engineer prior to tender. The electricalcontractor is to give the work personal supervision, layout the work, does all necessaryleveling and measuring. Figures, full size and detailed drawings are to take precedencePage 3 of 7


