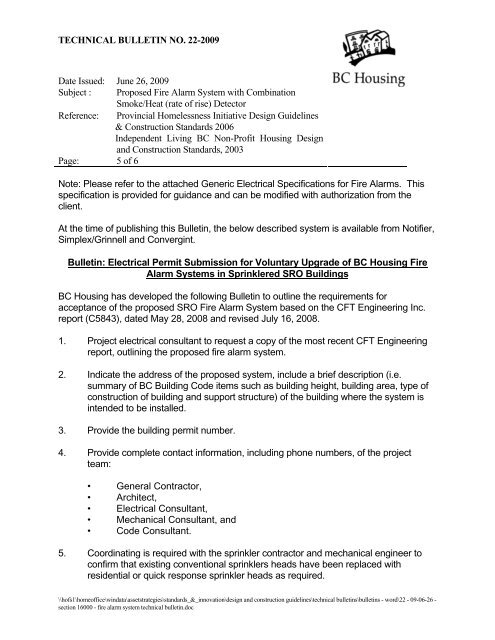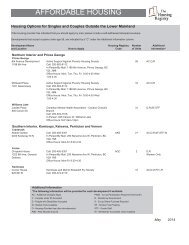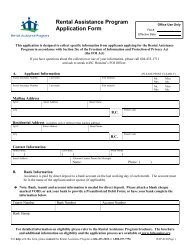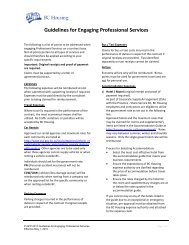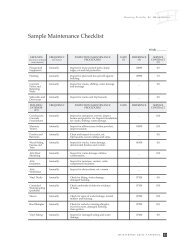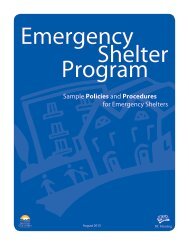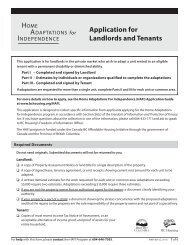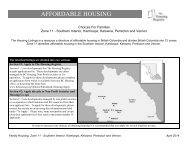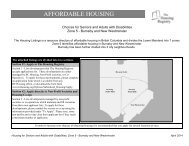Proposed Fire Alarm System with Combination Smoke ... - BC Housing
Proposed Fire Alarm System with Combination Smoke ... - BC Housing
Proposed Fire Alarm System with Combination Smoke ... - BC Housing
You also want an ePaper? Increase the reach of your titles
YUMPU automatically turns print PDFs into web optimized ePapers that Google loves.
TECHNICAL BULLETIN NO. 22-2009Date Issued: June 26, 2009Subject : <strong>Proposed</strong> <strong>Fire</strong> <strong>Alarm</strong> <strong>System</strong> <strong>with</strong> <strong>Combination</strong><strong>Smoke</strong>/Heat (rate of rise) DetectorReference: Provincial Homelessness Initiative Design Guidelines& Construction Standards 2006Independent Living <strong>BC</strong> Non-Profit <strong>Housing</strong> Designand Construction Standards, 2003Page: 5 of 6Note: Please refer to the attached Generic Electrical Specifications for <strong>Fire</strong> <strong>Alarm</strong>s. Thisspecification is provided for guidance and can be modified <strong>with</strong> authorization from theclient.At the time of publishing this Bulletin, the below described system is available from Notifier,Simplex/Grinnell and Convergint.Bulletin: Electrical Permit Submission for Voluntary Upgrade of <strong>BC</strong> <strong>Housing</strong> <strong>Fire</strong><strong>Alarm</strong> <strong>System</strong>s in Sprinklered SRO Buildings<strong>BC</strong> <strong>Housing</strong> has developed the following Bulletin to outline the requirements foracceptance of the proposed SRO <strong>Fire</strong> <strong>Alarm</strong> <strong>System</strong> based on the CFT Engineering Inc.report (C5843), dated May 28, 2008 and revised July 16, 2008.1. Project electrical consultant to request a copy of the most recent CFT Engineeringreport, outlining the proposed fire alarm system.2. Indicate the address of the proposed system, include a brief description (i.e.summary of <strong>BC</strong> Building Code items such as building height, building area, type ofconstruction of building and support structure) of the building where the system isintended to be installed.3. Provide the building permit number.4. Provide complete contact information, including phone numbers, of the projectteam:• General Contractor,• Architect,• Electrical Consultant,• Mechanical Consultant, and• Code Consultant.5. Coordinating is required <strong>with</strong> the sprinkler contractor and mechanical engineer toconfirm that existing conventional sprinklers heads have been replaced <strong>with</strong>residential or quick response sprinkler heads as required.\\hofs1\homeoffice\windata\assetstrategies\standards_&_innovation\design and construction guidelines\technical bulletins\bulletins - word\22 - 09-06-26 -section 16000 - fire alarm system technical bulletin.doc


