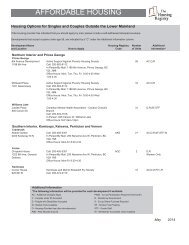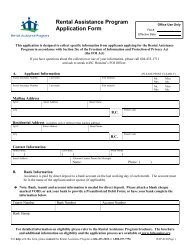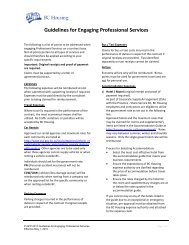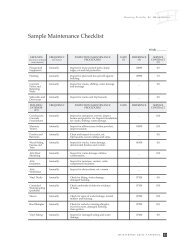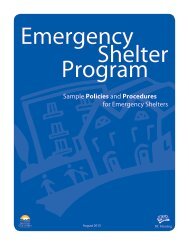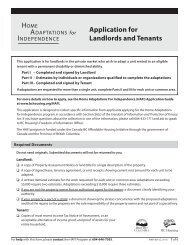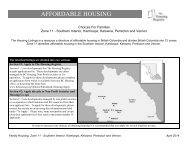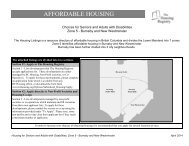Proposed Fire Alarm System with Combination Smoke ... - BC Housing
Proposed Fire Alarm System with Combination Smoke ... - BC Housing
Proposed Fire Alarm System with Combination Smoke ... - BC Housing
Create successful ePaper yourself
Turn your PDF publications into a flip-book with our unique Google optimized e-Paper software.
Generic Specification for <strong>BC</strong>H <strong>Proposed</strong> <strong>Fire</strong> <strong>Alarm</strong> <strong>System</strong> for Construction: SECTION 16000Option A – Sounder Base Releases Audible Signal <strong>with</strong>in Suite of OriginOption B – Future Provision for the Capability to Remotely Disengage Sounder Base inDesignated SuitesReference: CFT Engineering Report C5843_R01Rev01, Dated May 28, 2008 and Revised July 16, 2008,Henceforth Referred to as CFT Reporti) <strong>Smoke</strong>/heat (rate of rise) combination detector device are to be installed not less than2,100 mm above finished floor and are to be coordinated <strong>with</strong> the architectural details.j) Before installing fire alarm devices, the electrical contractor is to check the architecturaldrawings for room details, door swings, built-in units, etc., and is to adjust device positionsto coordinate <strong>with</strong> such items.k) Where break glass, buzzers, bells, or E.O.L.R are shown in the same general locations,these devices are to be lined up vertically.7.0 TESTINGa) All portions of the fire alarm work is to be tested as required by the local Authorities, theBuilding Code and CAN/ULC-S524-01.b) Upon completion of the work and immediately prior to final inspection and takeover, theelectrical contractor is to provide fire alarm verification, Appendix ‘C’, and a ULCCertificate of Monitoring.c) Provide all materials and components required and approved by the governing Codes andAuthorities Having Jurisdiction for fire alarm system. The verification of this system is tosatisfy the minimum standards as dictated by CAN/ULC-S524-01 and the CanadianElectrical Code. The verification is to be recorded and undertaken by an approved firealarm testing organization. All installation and testing procedures are to meet <strong>with</strong> andsatisfy the engineer and the Authorities Having Jurisdiction.d) The audible evacuation devices for this system are to be electrically operated fire alarmgongs of the minimum industry standard size of 10 in. These devices are to be of themotorized type (not vibrating) for parallel direct current operation of the under dome type.Mounting of these devices is to be surfaced and they are to be mounted in an area wherethere will be no physical obstruction for a minimum radius of at least 1,000 mm or 39 in.e) Provide detailed manufacture shop drawings of all components to be used.f) All wiring for this system is to be Class “A” type and E.O.L. devices are to be identifiedand mounted in the fire alarm control panel. (CACF).8.0 USE OF EXISTING BUILDING MATERIAL AND EQUIPMENTa) Unless noted otherwise, base building wiring material may be reused if acceptable to theengineer and the inspection authorities.b) Unless noted otherwise, provide additional equipment of the same type and manufacturewhere required to supplement existing equipment.9.0 INTERRUPTION AND SERVICESPage 5 of 7



