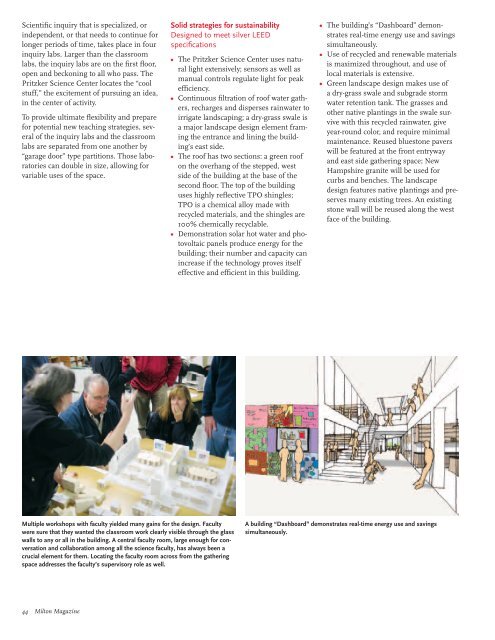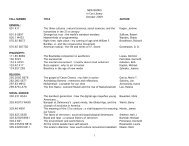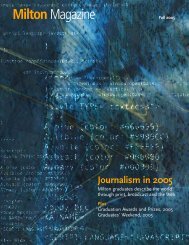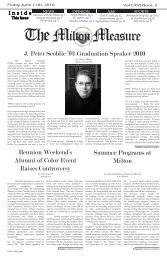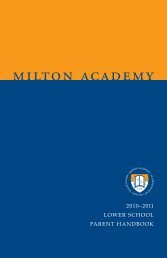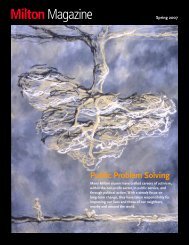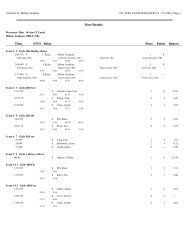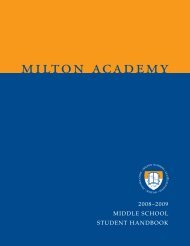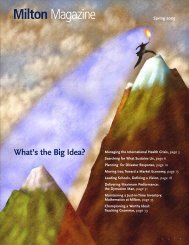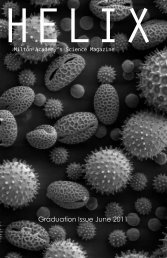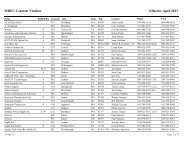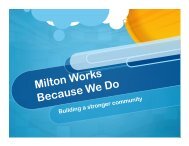Scientific inquiry that is specialized, orindependent, or that needs to continue forlonger periods of time, takes place in fourinquiry labs. Larger than the classroomlabs, the inquiry labs are on the first floor,open and beckoning to all who pass. ThePritzker Science Center locates the “coolstuff,” the excitement of pursuing an idea,in the center of activity.To provide ultimate flexibility and preparefor potential new teaching strategies, severalof the inquiry labs and the classroomlabs are separated from one another by“garage door” type partitions. Those laboratoriescan double in size, allowing forvariable uses of the space.Solid strategies for sustainabilityDesigned to meet silver LEEDspecifi cations• The Pritzker Science Center uses naturallight extensively; sensors as well asmanual controls regulate light for peakefficiency.• Continuous filtration of roof water gathers,recharges and disperses rainwater toirrigate landscaping; a dry-grass swale isa major landscape design element framingthe entrance and lining the building’seast side.• The roof has two sections: a green roofon the overhang of the stepped, westside of the building at the base of thesecond floor. The top of the buildinguses highly reflective TPO shingles;TPO is a chemical alloy made withrecycled materials, and the shingles are100% chemically recyclable.• Demonstration solar hot water and photovoltaicpanels produce energy for thebuilding; their number and capacity canincrease if the technology proves itselfeffective and efficient in this building.• The building’s “Dashboard” demonstratesreal-time energy use and savingssimultaneously.• Use of recycled and renewable materialsis maximized throughout, and use oflocal materials is extensive.• Green landscape design makes use ofa dry-grass swale and subgrade stormwater retention tank. The grasses andother native plantings in the swale survivewith this recycled rainwater, giveyear-round color, and require minimalmaintenance. Reused bluestone paverswill be featured at the front entrywayand east side gathering space; NewHampshire granite will be used forcurbs and benches. The landscapedesign features native plantings and preservesmany existing trees. An existingstone wall will be reused along the westface of the building.Multiple workshops with faculty yielded many gains for the design. Facultywere sure that they wanted the classroom work clearly visible through the glasswalls to any or all in the building. A central faculty room, large enough for conversationand collaboration among all the science faculty, has always been acrucial element for them. Locating the faculty room across from the gatheringspace addresses the faculty’s supervisory role as well.A building “Dashboard” demonstrates real-time energy use and savingssimultaneously.44 <strong>Milton</strong> <strong>Magazine</strong>
Commencement 2008Commencement Speaker<strong>Milton</strong> <strong>Academy</strong> 2008 Awards and PrizesJehane Noujaim, Class of ’92,is not only a provocative, successful,young documentaryproducer and filmmaker; sheis an international activist whobelieves passionately in thepower of film to help movepeople toward global acceptanceof diversity.Jehane started making moviesat Harvard College, from whichshe graduated magna cumlaude in 1996 with a degreein visual arts and philosophy.After college, her professionallife began in the MTV newsdocumentary division, whereshe was a producer for theseries Unfiltered. She was botha producer and director for theaward-winning documentaryStartup.com, and in 2003, shemade the documentary filmControl Room about Al Jazeera,the U.S. military’s CentralCommand, and their contrastingways of reporting theUnited States invasion of Iraq.After the 2004 release ofControl Room, Jehane wasawarded a 2006 TED prize.TED began in 1984 as a conferencedevoted to the convergingfields of technology, entertainmentand design. Each yearthe conference gathers 1,000of the world’s leading thinkersand doers; offers them fourdays of rapid-fire stimulation;and facilitates the implementationof their ideas.Jehane Noujaim ’92 was <strong>Milton</strong>’s2008 commencement speaker.The TED Prize takes threegreat ideas each year andseeks to achieve goals of globalimpact. The three exceptionalindividuals who win the TEDPrize each receive $100,000and, much more important,the granting of “One Wish toChange the World.” Jehane’swish for a world-unitinginternational celebration wasto bring together millions ofpeople from all over the worldin a unique shared experience;use the power of film to createa better understanding ofone another; and form a globalcommunity striving for a betterfuture. That celebration, calledPangea Day, was a live videoconference—featuringfilms,speakers and music—that tookplace in New York City, Rio deJaneiro, London, Dharamsala,Cairo, Jerusalem, and Kigali onMay 10, 2008.Cum LaudeClass IAlyssa Marie BlaizeElizabeth Claire BloomMary Elizabeth BruynellCorina Louise ChaseAngelica Joan CristelloElla Kaille Cohen DershowitzWilliam Edward EnglishRebecca Bartlett EvansMichelle Qianye FangSpencer Kames GaffneyCatherine Prentice GibbonsMatthew Ross GottesdienerHyo Jung HongAndrew Michael HreskoAllan Claude Jean-BaptistePrutsdom JiarathanakulLillian Dawson KaiserHo Chan LeeSabrina Gharib LeeIrene Shiang LiElaine LinChelsey Jayne LocarnoNathaniel Pender MorrisOlamide Elizabeth OladipoKatherine Elizabeth PerzanBrooke Alicia RiceEmily Ann Rider-LongmaidDavid Anthony SamuelsonGordon Watters SayreMariya Borisovna ShapiroJoo Young SongElizabeth Regard Stark*Sophia Pelerossi TopulosVinay Chetan Trivedi-ParmarTomas Lothian MangabeiraUngerOlivia Montine FreemanWoollamJessica Rachel YanovskyClass IILee Hamilton RodmanJordan Herbert Windmueller*Elected to Cum Laude in 2007The Head ofSchool AwardThe Head of School Award ispresented each year to honorand celebrate certain membersof Class I for their demonstratedspirit of self-sacrifice, communityconcern, leadership, integrity,fairness, kindliness, and respectfor others.Ahmed Bashir BakkarElizabeth Claire BloomIrene Shiang LiZachary Pulitzer MooreZachary Mansfield PierceCynthia SituMassimo Christian SorianoJonathan Ryan TsangThe James S. WillisMemorial AwardTo the Headmonitors.Sabrina Gharib LeeHenry Edwards LitmanWilliam BaconLovering AwardTo a boy and a girl, chosen bytheir classmates, who have helpedmost by their sense of duty toperpetuate the memory of agallant gentleman and officer.Elizabeth Claire BloomStephen Jungmin SuhThe Louis AndrewsMemorial ScholarshipAwardTo a student in Class II who hasbest fulfilled his or her potentialin the areas of intelligence,self-discipline, physical ability,concern for others and integrity.Kelsey Michaela Creegan<strong>Milton</strong> <strong>Magazine</strong> 45


