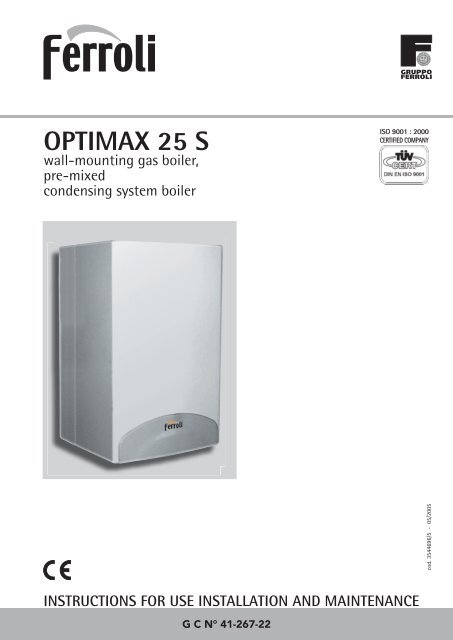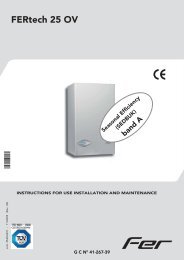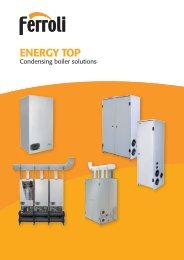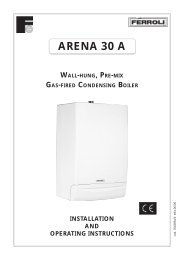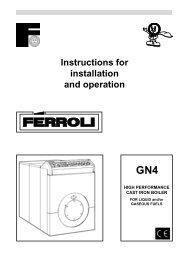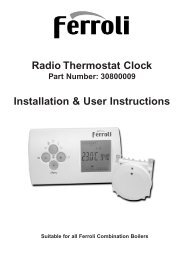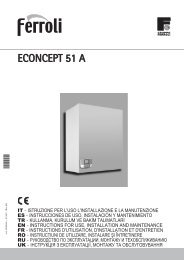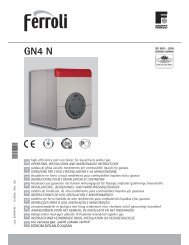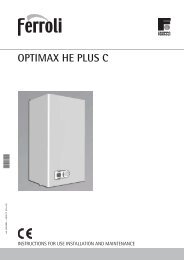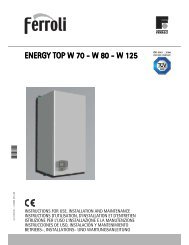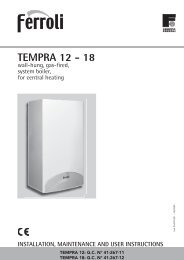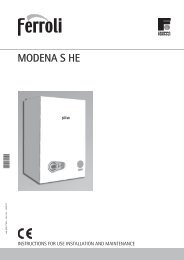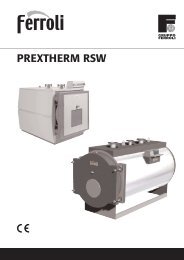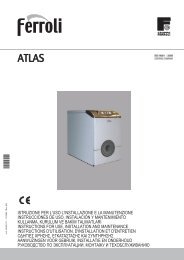Optimax 25 S Manual - Ferroli
Optimax 25 S Manual - Ferroli
Optimax 25 S Manual - Ferroli
- No tags were found...
You also want an ePaper? Increase the reach of your titles
YUMPU automatically turns print PDFs into web optimized ePapers that Google loves.
<strong>Optimax</strong> <strong>25</strong> S1. OPERATING INSTRUCTIONS..................................................................41.1 Introduction ............................................................................................................41.2 Control panel ..........................................................................................................51.3 Turning ON and OFF ..............................................................................................61.4 Adjustments ............................................................................................................61.5 Maintenance............................................................................................................71.6 Faults.......................................................................................................................72. INSTALLATION .......................................................................................82.1 General Instructions................................................................................................82.2 Boiler location .........................................................................................................92.3 Water connections ................................................................................................102.4 Connection to the gas system..............................................................................122.5 Electrical Connections ..........................................................................................122.6 Flue system ...........................................................................................................152.7 Condensate outlet connection .............................................................................213. SERVICE AND MAINTENANCE............................................................233.1 Adjustments ..........................................................................................................233.2 System start-up.....................................................................................................233.3 Maintenance..........................................................................................................243.4 Troubleshooting....................................................................................................264 TECHNICAL CHARACTERISTICS AND DATA.........................................284.1 Dimensions and connections ................................................................................284.2 General view and main components ....................................................................294.3 Hydraulic diagram.................................................................................................304.4 Technical data table..............................................................................................314.5 Diagrams ...............................................................................................................324.6 Wiring diagram .....................................................................................................33BENCHMARK ...........................................................................................343
1. OPERATING INSTRUCTIONS1.1 Introduction<strong>Optimax</strong> <strong>25</strong> SDear Customer,Thank you for choosing <strong>Optimax</strong> <strong>25</strong> S, a FERROLI wall-mounted boiler of the latest generation, featuringadvanced design and cutting-edge technology.<strong>Optimax</strong> <strong>25</strong> S is a high-efficiency condensing pre-mix appliance for heating with extremely low emissions,running on natural gas or LPG.The boiler consists of an aluminium laminar heat exchanger providing effective condensation of thewater vapour contained in the flue gases, permitting extremely high efficiency.Above the heat exchanger, in the boiler, there is a pre-mix burner, with a large ceramic surface, equippedwith electronic ignition and ionization flame control, which achieves extremely low emissions whileensuring high reliability and long life operation.The boiler is totally room sealed from the installation room: the air needed for combustion is drawnfrom outside. The boiler also includes a modulating speed fan, modulating gas valve, pumps, expansionvessel, safety valve, flow sensor, temperature sensors, a safety thermostat and a low pressure sensor.Thanks to the twin microprocessor control and adjustment system with advanced self-diagnosis, unitoperation is for the most part automatic. The power for heating is automatically governed by the controlsystem according to the indoor and outdoor characteristics (with an optional outdoor sensor installed),the characteristics of the building and of its location.The user only has to set the temperature desired inside the home (by means of an optional room thermostator remote control, which is required under the building regulations 2002) or regulate the temperature ofthe system. The adjustment and control system will provide optimum operation throughout the year.The display continuously provides information on the unit’s operating status and it is easily possibleto obtain additional information on the sensor temperatures, set-points, etc. or configure them. Anyoperating problems associated with the boiler or system is immediately signalled by the display and, ifpossible, corrected automatically.4
<strong>Optimax</strong> <strong>25</strong> S1.2 Control panelfig. 13 2 1 41 - System temperature adjustment / Summer/Winter selectionThis knob is used to adjust the system temperature and can switch over between summer / winter. Toincrease the system temperature, turn the knob clockwise; anticlockwise to decrease it. To select thesummer mode, turn it anticlockwise to the minimum setting.2 - ON-OFF / Reset / TestHolding the key down for at least 5 seconds turns off the boiler. To turn it back on, press the key againfor 5 seconds.Pressing the key resets boiler operation after a shutdown or lock-out.Pressing the key 3 times within 5 seconds automatically takes you to TEST operation.3 - Multi-functionIn combination with the reset key, this is used to access the Installer menu.4 - Operating displayOn stand-by and during boiler operation this indicates the boiler operating temperature, a flame (pointat bottom lit up) or a fault code if a problem occurs.5
<strong>Optimax</strong> <strong>25</strong> S1.5 MaintenanceIt is strongly recommended that an annual maintenance of the boiler is carried out by a qualified gasengineer. Please refer to the “maintenance” section in this manual.The casing, the control panel and the aesthetic parts of the boiler can be cleaned using a soft and dampcloth.do not use abrasives or solvents.1.6 FaultsIn the event of operating problems, the display blinks and a fault identification code appears.Listed below are the faults that can be caused by simple, user-detectable problems.The boiler is equipped with an advanced self-diagnosis system. In the event of trouble with the boiler,the display will show the fault code. There are faults that in order to restore operation it suffices topress RESET (2 - fig. 1); if the boiler fails to start, it is necessary to resolve the fault indicated by theoperating LEDs (faults from 1 to <strong>25</strong>); other faults cause temporary shutdown that are automatically resetas soon as the value comes back within the boiler’s normal working range (faults from 30 to 39).ExampleDISPLAYFaultCureBoiler failed to lightMake sure that the gas isolation valves up-stream of the boilerand on the meter are open.Press the RESET button (2 Fig. 1).Insufficient system pressureFill the system to 1-1.5 bar by use of the filling loop.If the problem remains afther two attempts at resetting, contact your nearest FERROLI Caresafe.For other faults, refer to section 3.4 “Troubleshooting”.Before calling the FERROLI Caresafe, check that the problem is not due to there being no gasor electricity.7
<strong>Optimax</strong> <strong>25</strong> S2. INSTALLATION2.1 General InstructionsThis device must only be used for the purpose for which it is specifically designed. This unit isdesigned to heat water to a temperature below boiling point and must be connected to a heatingsystem and/or a water supply system for domestic use, compatible with its performance,characteristics and its heating capacity. Any other use is considered improper.BOILER INSTALLATION MUST ONLY BE PERFORMED BY QUALIFIED PERSONNEL, IN ACCORDANCEWITH ALL THE INSTRUCTIONS GIVEN IN THIS TECHNICAL MANUAL, THE PROVISIONS OF CURRENTLAW, THE RECOMENDATION OF BS STANDARDS, ANY LOCAL REGULATIONS AND THE RULES OFCOMPETENT WORKMANSHIP.Incorrect installation can cause damage or physical injury for which the manufacturer declines anyresponsibility.This appliance must be installed strictly in accordance with these instructionsand regulations:The Gas Safety Regulations (Installations & Use).The Local Building Regulations.The Building Regulations (Part L).The Buildings Standards (Scotland - Consolidated) Regulations.British Standards Codes of Practice:B.S. 5440 Part 1 FluesB.S. 5440 Part 2 Air supplyB.S. 5449 FORCED CIRCULATION HOT WATER SYSTEMSB.S. 6798 INSTALLATION OF GAS FIRED HOT WATER BOILERSB.S. 6891 GAS INSTALLATIONSB.S. 7671 IEE WIRING REGULATIONSB.S. 4814 SPECIFICATION FOR EXPANSION VESSELSB.S. 5482 INSTALLATION OF LPGB.S. 7593 TREATMENT OF WATER IN DOMESTIC HOT WATER CENTRAL HEATINGSYSTEMSB.S. 5546 INSTALLATION OF HOT WATER SUPPLIES FOR DOMESTIC PURPOSESModel Water Bye LawsB.S. 5955-8 PLASTIC PIPEWORK INSTALLATIONFor Northern Ireland the rules in force apply8
<strong>Optimax</strong> <strong>25</strong> S2.2 Boiler locationThe unit’s combustion circuit is sealed off fromthe installation room. The installation roommust be sufficiently well ventilated to preventany dangerous conditions from forming in theevent of even slight gas leakage. This safetystandard is required by the EEC Directive no.90/396 for all gas units, including those with aso-called sealed chamber.Therefore the place of installation must befree of dust, flammable materials or objectsor corrosive gases. The room must be dry andnot subject to freezing.The boiler is designed to be installed on a solidwall. The wall fixing must ensure a stable andeffective support for the appliance, using thebracket and fixings supplied.If the unit is enclosed in cupboard or mountedalongside, there must be space for normalmaintenance work. Fig. 2 and tab. 1 give theminimum clearances to leave around the unit.ACBADfig. 2Table 1MinimumRecommendedA 30 mm300 mmB 200 mm300 mmC 280 mm 300 mmD15 mm(via an openable panel)> 600 mm9
<strong>Optimax</strong> <strong>25</strong> S2.3 Water connectionsThe heating capacity of the unit should be previously established by calculating the building’s heatrequirement according to current regulations. For good operation and long life of the boiler, the plumbingsystem must be well proportioned and always complete with all those accessories that guaranteeregular operation and running.If the flow and return pipes follow a path where air pockets could form in certain places, it is advisableto install air vents at these points. Also, install a drain plugs at the lowest point in the system to allowits complete emptying.If the boiler is installed at a lower level than the system, it is advisable to provide a non-return valve toprevent the natural circulation of system water.The temperature differential between the flow and the return to the boiler should not exceed 20° C(11° recommended).Do not use the water system pipes to earth electrical appliances.Before installation, carefully clean all the pipes of thesystem to remove residues or impurities that could affectthe unit’s good working. Flush system in accordance withBS 7593.Make the connections to the corresponding connectionsas shown in Fig. 3.40 124 18640050fig. 31 2 3 4Key1 CH flow (22 mm with isolation valve)2 Gas inlet (22 mm with isolation valve)3 Condense outlet4 CH return (22 mm with isolation valve)196.5135.5135.5151169It is advisable to install isolation valves between the boiler and heating system allowing the boiler to beisolated from the system if necessary.The safety valve outlet must be connected to a tun-dish or collection pipe to prevent water flowingout onto the ground in the event of over-pressure in the heating circuit. If this is not done, and thedrain valve trips and floods the room, the boiler manufacturer is not to be held responsible.Make the boiler connection in such a way that its internal pipes are free of stress.10
<strong>Optimax</strong> <strong>25</strong> SThe connecting kits shown in Fig. 4 are supplied as standard.KeyA = NutB = Compression oliveD = 3/4” seal - GreenF = 1/2” gas seal - BlueDABFlow isolation valveFABGas isolation valveDABReturn isolation valvefig. 4Make Up WaterProvision must be made for replacing water lost from the sealed system. Reference should be madeto BS6798, for methods of filling and making up sealed systems. There must be no direct connectionbetween the boiler's central heating system and the mains water supply. The use of mains water tocharge and pressurise the system directly, is conditional upon the Local Water Byelaws. Again any suchconnection must be disconnected after use. The supplied temporary filling loop is shown in fig. 4. Ensurethe filling point is on the return pipe to the boiler.Attention - is drawn to the Model Water Byelaws.Fittings manufactured from duplex (alpha-beta) brass are not acceptable for underground use and certainwater undertakings will not accept their use above ground.Key1. Filling point C.H.2. Temporary connection3. Cold water supply4. Double check valve34Fig. 52111
<strong>Optimax</strong> <strong>25</strong> SWater treatmentIf treatment is used ferroli limited recommanded only the use of Fernox or Sentinel water treatmentproducts, which must be used in accordance with the manufactures instructions. for further informationcontact:Fernox Manufacturing Co. LTD. Sentinel DivisionCookson Electronics, Farsyth Road Betz Dearborn LTDWoking, surry, GU21 5REWidnes, Cheshire WA8 8NDTel: 0870 8700362 Tel: 0151 424 5351Note - If the boiler is installed in an existing system any unsuitable additives must be removed by thoroughcleansing. All systems should be cleansed according to B.S. 7593.Note - In hard water areas treatment to prevent lime scale may be necessary.Note - It is important that the correct concentration of the water treatment product is maintained inaccordance with the manufacturers instructions.2.4 Connection to the gas systemIf necessary the local Gas supplier should be consulted, at the installation planning stage, in order toestablish the availability of an adequate supply of gas.An existing service pipe must not be used whitout prior consultation with the local Gas supplier.A gas meter can only be connected by the Local Gas supplier, or by a Local Gas suppliers Contractor.Installation pipes should be fitted in accordance with BS6891.Appliance inlet working pressure must be 20mbar MINIMUM, for NG and 37 mbar minimum for LPG.Do not use pipes of a smaller size than the boiler inlet gas connection (22 mm).The complete installation must be tested for gas soundness and purged as described in BS689.All pipework must be adquately supported. An isolating gas valve is provided and should befitted on the boiler gas inlet. Please wait 10 minutes when ligthing from cold before checling gasrate. Gas pressures should be checked afther the boiler has operated for 10 minutes to reachthermal equilibrium.The connecting kits shown in Fig. 4 are supplied as standard.2.5 Electrical ConnectionsThe unit must be installed in conformity with current national and local regulations.Connection to the electrical gridThe boiler must be connected to a single-phase, 230 Volt-50 Hz electric line.The unit’s electrical safety is only guaranteed when correctly connected to an efficient earthingsystem executed according to current safety standards. Have the efficiency and suitability of theearthing system checked by professionally qualified personnel. The manufacturer is not responsiblefor any damage caused by failure to earth the system. Also make sure that the electrical systemis adequate for the maximum power absorbed by the unit, as specified on the boiler dataplate,in particular ensuring that the section of the system’s cables is suitable for the power absorbedby the unit.The boiler is prewired and provided with a cable for connection to the electricity line. The connections tothe supply must be made with a permanent connection and equipped with a double pole switch whosecontacts have a minimum opening of at least 3 mm, and fused at max. 3A between the boiler and theline. It is important to respect the polarities (LIVE: brown wire / NEUTRAL: blue wire / EARTH: yellowgreenwire) in making connections to the electrical supply.12
<strong>Optimax</strong> <strong>25</strong> SCentral heating requestThe heat demand can be done by the room thermostat (terminal 4-5) or by a switch line 230 V phase(terminal 4).Standard SystemsFor a general pipe layout and wiring diagram on the “S” and “Y” plan systems please see fig.6a, 6b, and 7a, 7b.OPTIMAX “S” PlanPipe layoutAuto air ventOPTIMAXFERROLIBOILERD.H.W.Zone ValveAutomaticbypass(mimimum flow of 6l/min.)C.H.Zone ValveFig. 6a5Junction Box4 3 2 1Wiring diagramLN E LNELRemoveconnectionbetweenterminals 4-5Terminal 4 - SWITCH LINE1 2 3 4 5 6 7 8 9 10230 Vacfused at3 ampsPROGRAMMERDHW ONCH ONNEUTRALLIVERoom ThermostatBROWNBLUECHzonevalveDHWzonevalveCylinder ThermostatGREYORANGEFig. 6b13
<strong>Optimax</strong> <strong>25</strong> SOPTIMAX “Y” PlanPipe layoutAuto air ventOPTIMAXFERROLIBOILERAutomaticbypass(mimimum flow of 6l/min.)fig. 7aWiring diagramRemoveconnectionbetweenterminals 4-55Junction Box4 3 2 1LNLTerminal 4 - SWITCH LINEHoneywell V4073H mid positionThe heating system must have an automaticbypass capable ofpassing 6 litres/minute1 2 3 4 5 6 7 8 9 10NEL240 Vacfused at 3 ampsPROGRAMMERNEUTRALLIVECH ONDHW ONDHW OFF3 WAY ZONE VALVEBLUEWHITEGREYORANGERoom Thermostat21CCylinder Thermostatfig. 7b14
<strong>Optimax</strong> <strong>25</strong> SThe user must never change the unit’s power cable. If the cable gets damaged, switch off the unitand have it changed only by professionally qualified personnel. If changing the electric power cable,use only “HAR H05 VV-F” 3x0.75 mm 2 cable with a maximum outside diameter of 8 mm.Acces to the electrical terminal boardFollow the instructions given in fig. 8 to access the electrical connection terminal board (fig. 8). The layoutof the terminals for the various connections is given in the wiring diagram in the diagram fig. 9.Room thermostatfig. 8REMOVE CONNECTIONS 4 - 5 IF EXTERNAL CONTROL FITTED.WARNING: the room thermostat works at 230V.SystemexternalcontrolsSwitch Line 230VN543fig. 92.6 Flue systemL21The unit is “type C” with a sealed chamber and forced draught, the air inlet and flue outlet must beconnected to one of the following flue systems. With the aid of the tables and methods of calculation indicated,before commencing installation, it is first necessary to check that the flue system does not exceedthe maximum permissible length. The current standards and local regulations must be observed.It should be notes that only <strong>Ferroli</strong> flue system and accessories should be used on this appliance,as per BS 5440 2000 and C.E. test certification.15
<strong>Optimax</strong> <strong>25</strong> SConnection with concentric flue systemThe unit can be connected to a concentric air/flue duct with a wall or rooftop outlet as shown on thefollowing drawings. Numerous accessories are available on request to meet the various installationrequirements. Please refer to our “flue manual” or the price list.Standard concentric flue installationStandard 1KWMA53AFlue kit110Rear OutletSide viewPS 50* 1<strong>25</strong>Side OutletFront viewL9530* = between10 e 60 mm953050** = between10 e 60 mm8080Install level215 185Install levelDSView from aboveView from above175215175185Install level3095Install level9530215 185D S 50*L110fig. 10aS 50*PP = S + 160 mmfig. 10bL = S + D + 170 mmHorizontal flue installation1. Define the position for installing the unit.2. If using standard flue (1KWMA53A) this must be installed level, for non-standard flue lenghts over 1Mtr a fall of 3 mm per metre should be incorporated.3. Make a hole of diameter 10 - 20 mm greater than the nominal diameter of the concentric pipeused.4. If necessary, cut the end pipe to size, ensuring that the external pipe protrudes from the wall bybetween 10 and 60 mm (fig. 10a and 10b). Remove the cutting burrs.5. Connect the flue to the boiler, positioning the seals correctly. Seal the flue into the wall with siliconeor sand + cement and cover with wall seals provided.Flue seals should be lubricated with a silicone type grease to prevent damage (grease not supplied)16
<strong>Optimax</strong> <strong>25</strong> SVertical OutletThe total length in equivalent metres of the concentric flue must not exceed the maximum lengths statedin the following table, note that each bend gives rise to the stated reduction. For example, a duct =60/100 composed of 1 bend of 90° +1 horizontal metre + 2 bends of 45° + 1 horizontal metre has atotal equivalent length of 4 metres.Vertical flueingThe installation of a concentric vertical flue can be carried out as follows,Install the appliance as previously mentioned in this manual.1. Connect onto the flue assembly at the top of the appliance a concentric vertical adaptor part number1KWMA71W,2. Use the required amount of 1mtr flue extensions (part number 1KWMA56U) inserting them spigotdown ensuring the seals are well lubricated with silicone grease (not supplied) and correctly locatedinto the sockets.3. If required 45° bends (Part number1KWMA64A)may be used with a resistance value of 0.5mtrseach, the flue should be routed in such awayto avoid any unnecessary deviation and thusminimise the amount of bends required.4. The termination should be made throughour concentric flue outlet (part number1KWMA83U) in conjunction with a roof slatepitched (part number 1KWMA82U)or flat roof(part number 1KWMA81U) The storm collarmust be fixed on using the three screws providedand sealed with an external grade silicone(not supplied).5. For longer flue lengths a 1<strong>25</strong>mm concentricflue system is available.6. All flue installations must comply with BS5440part 1 and must only be of Fèrroli manufacture.The vertical flue must continually rise and besupported throughout its length. The fluemust be inspected whilst commissioning theappliance to ensure it is sound throughout itslength.This information is for guidance purposes andFèrroli will in no way be held responsible forincorrect installation following this guide.Roof end piece1KWMA83UAngled roof tile1KWMA82U1KWMA56U95050 950950501000 1<strong>25</strong>1050max. 6 metres 60/100max. 16 metres 80/1<strong>25</strong>1KWMA71WTable 2aØ mm60/100Ø mm80/1<strong>25</strong>5068Maximum permissibleduct length (Horizontal)Maximum permissibleduct length (Vertical)5 m* 15 m6 m* 16 m215 185Table 2bReduction factors for bends1 m0,5 m0,5 m0,<strong>25</strong> mfig. 10c17
<strong>Optimax</strong> <strong>25</strong> SConnection with 80 mm pipe systemThe unit can be connected to a system of separateair/flue ducts for a wall or rooftop outletas shown on the drawings 11 - 12 alongside.Numerous accessories are available on requestto meet the various installation requirements.The components used most frequently arestated in tables 4 - 5. Please refer to the flueaccessory catalogue or the price list for additionalcomponents.To check you do not exceed the maximum permissibleduct length, it is necessary to make asimple calculation before installation:KWMR54A95Ø80FUMESØ80AIR120 120 65Removethe closingcap1751. For each component, tables 4 - 5 providean “equivalent load loss in linear metres”,depending on the position of installationof the component (with air suction or flueextraction, vertical or horizontal).The loss is called “equivalent in linear metres”since it is compared to the loss of one metreof duct in air suction (defined as equal to 1).For example, a bend at 90° of Ø80 in flueextraction has an equivalent loss of 2.5 linearmetres, i.e. it has a loss equal to that of 2.5linear metres of duct in air suction.2. After defining the layout of the system ofsplit flues, add up the losses in equivalentmetres, depending on the installation position,of all the components and accessories in thesystem.80 84 801KWMA84U51KWMA82U370fig. 113. Check that the total calculated loss is lessthan or equal to 75 equivalent metres, i.e.the maximum permissible for this model ofboiler.Table 3Ref.DescriptionEquivalentloss1KWMA83W4224523231Vertical air pipe Ø80Vertical flue pipe Ø8080 Ø vertical flue Kit23,0 m36,8 m12,0 m1KWMR54ATotal71,8 mfig. 1218
<strong>Optimax</strong> <strong>25</strong> STable of flue and accessoryTable 4 Table 5Equivalent losses inmetres (linear)Accessories Ø 80 Air Flue Accessories Ø 80Equivalent losses inmetres (linear)AirFlueDescriptionVerticalHorizontalVerticalHorizontalDescriptionVerticalHorizontalVerticalHorizontalPipe Ø 80male-femaleHorozontialflue terminalKWMA86A5KWMA83W • 1,00 m1 1 1.6 2Horozontialair terminalKWMA85A2Bend 45° Ø 80 mmmale - femaleKWMA65W1.2 1.8Vertical flueterminalBend 90° Ø 80 mmmale - femaleKWMA84U12KWMA01W1.5 2.0The stated loss values refer to genuine <strong>Ferroli</strong> flue accessories.Terminal PositionPlQQD, EQFJLGBACMNNH HMKfig. 1319
<strong>Optimax</strong> <strong>25</strong> SMinimum Dimensions of Flue Terminal PositionsABCDEFGHIJKLMNOPQNOTEDirectly below an opening, air brick,opening windows, etc.Above an opening, air brick,opening windows, etc.Horizontally to an opening, air brick,opening windows, etc.Below gutters, soil pipes or drain pipesBelow eavesBelow balconies or car port roofFrom a vertical drain pipe or soil pipeFrom an internal or external cornerAbove ground roof or balcony levelFrom a surface facing the terminalFrom a terminal facing the terminalFrom an opening in the car port (e.g. door,window) into the dwellingVertically from a terminal on the same wallHorizontally from a terminal on the same wallFrom the wall on which the terminal is mountedFrom a vertical structure on the roofAbove intersection with roof300mm300mm300mm75mm200mm200mm150mm100mm300mm600mm1200mm1200mm1500mm300mmN/A150mm300mmN/A = Not applicableIn addition, the terminal should not be nearer than 150mm (fanned draugt) or300mm (natural draugt) to an opening in the building fabric formed for the purposeof accommodating a built-in element such as a window frame.Condensing Terminal Positions: If the flue is to be terminated at low level, then thepotential effect of the plume must be considered.The plume should not be directed: across a frequently used access routetowards a window or dooracross a neighbouring property20
<strong>Optimax</strong> <strong>25</strong> SConnection to collective flues or single flues with natural draughtIf you are then going to connect the <strong>Optimax</strong> <strong>25</strong> S boiler to a collective flue or a single flue with naturaldraught, the flue must be expressly designed by professionally qualified technical personnel in conformitywith the standards and rules in force.In particular, flues must have the following characteristics:• Be sized according to the method of calculation stated in the standard• Be airtight to the products of combustion, resistant to the fumes and heat and waterproof for thecondensate• Have a circular or quadrangular cross-section (some hydraulically equivalent sections are permissible),with a vertical progression and with no constrictions• Have the flue conveying the hot fumes adequately distanced or isolated from combustible materials• Be connected to just one unit per floor, for at most 6 units in all (8 if there is a compensation duct oropening)• Have no mechanical suction devices in the main ducts• Be at a lower pressure, all along their length, under conditions of stationary operation• Have at their base a collection chamber for solid materials or condensation of at least 0.5 m, equippedwith a metal door with an airtight closure.2.7 Condensate outlet connection0,5 lt.ABfig. 14The boiler is equipped with an internal air-trap to drain off the condensate.Fit the inspection coupling A and the hose B, pushing it on forapproximately 3 cm and securing it with a clamp.Fill the air-trap with approximately 0.5 l. of water and connect the hoseto the waste system.21
<strong>Optimax</strong> <strong>25</strong> SCondensate dischargeWhere possible the condensate should discharge into an internal soil pipe or waste system. The minimumpipe diameter required is 22 mm, a trap has already been fitted to the appliance with a flexible tail tofacilitate the connection to the condensate discharge pipe.The pipe should be a solvent weld plastic, not copper, as the condensate has a ph value of 4 (slightlyacidic).Where it is not possible to terminate internally, the condensate discharge pipe may be run outside (seebelow drawing).Any external run is subjet to freezing, in severe weather conditions. To avoid this the pipework shouldbe installed to dispose of the condensate quickly, with as much as possible run internally, before passingthrough the wall.Pipework external to the building should be increased in diameter to 32 or 40 mm solvent weld. It shouldbe run to a external drain or soakaway, with a maximum lenth of 3 metres.If a soakaway (condensate absorption point) is used, it should be constructed as shown below.InternalExternal32/40mm Solvent pipeworkCement motar seal<strong>25</strong>mm2,5° minimun FallGround level (either/Or)100mm Dia tube-300mmLime stone chippingsHole depth 400mmBottom sealed2 rows of 3 holes10mm diameterfig. 15Note: or use a purpose made type Soakaway for example Mc Alpine SOAK1GR.22
<strong>Optimax</strong> <strong>25</strong> S3. SERVICE AND MAINTENANCE3.1 AdjustmentsAll adjustment and conversion operations must be carried out by Qualified Personnel such as the personnelof the Local After-Sales Technical Service.FERROLI declines any responsibility for damage or physical injury caused by unqualified and unauthorizedpersons tampering with the device.Gas supply conversionThe unit can function with either Natural Gas or LPG and is factory-set for use with one of the two gases,as clearly shown on the packing and on the unit’s dataplate. Whenever a different gas to that for whichthe unit is preset has to be used, a conversion kit will be required, proceeding as follows:1 Remove the casing.2 Open the airtight chamber.3 Unscrew the gas coupling A on the air/gasmixer.4 Replace the injector in the mixer with the onecontained in the conversion kit.5 Refit the coupling A and check the connectionis gastight.6 Apply the sticker, contained in the conversionkit, near the dataplate.7 Fit the airtight chamber and casing back on.8 Check working pressure.9 Set CO 2mixture as detailed (page 26).Natural gasLPGNozzle ØSee Technical table3.2 System start-upfig. 16Commissioning must be performed by Qualified Personnel.Checks to be made at first ignition, and after all maintenance operations that involved disconnectingfrom the systems or an intervention on safety devices or parts of the boiler:Before lighting the boiler:• Open any isolation valves between the boiler and the systems.• Check the tightness of the gas system, proceeding with caution and use gas leak detection fluid todetect any leaks in connections.• Fill the water system and make sure that all air contained in the boiler and the system has been ventedby opening the air vent valve on the boiler and any vent valves on the system.• Make sure there are no water leaks in the system, hot water circuits, connections or boiler.• Make sure the electrical system is properly connected.• Make sure that the unit is connected to a good earthing system.• Make sure there are no flammable liquids or materials in the immediate vicinity of the boiler.• Vent and spin the pump.• Ensure the flue system is correctly fitted, including terminal locations.23
<strong>Optimax</strong> <strong>25</strong> SIgnition• Open the gas valve upstream of the boiler.• Purge the gas supply and appliance• Switch on the boiler fused spur.• The boiler is now ready to function automatically whenever the external controls call for heating.In case of an electrical power failure while the boiler is working, the burner will go out. Whenpower returns, the boiler will run the self-test cycle again, after which the burner will automaticallyre-ignite (if there is still demand for heat).Checks during operation• Check the tightness of the gas circuit and water systems.• Check the efficiency of the flue and air-flue ducts while the boiler is working.• Check that the water is circulating properly between the boiler and the system.• Make sure that the gas valve modulates correctly.• Check the proper ignition of the boiler by performing various tests, turning it on and off with theroom thermostat or remote control.• Make sure that the fuel consumption indicated on the meter corresponds to that given in the technicaldata table in chap. 4.• Check the parameters are programmed correctly and perform any required customization (power,temperatures, etc.).Turning offPress the key for 5 seconds (see fig. 1).When the boiler is turned off with this key, the printed circuit board is still powered, heating operationis disabled and the display appears but the frost protection, will remain active.Close the gas cock ahead of the boiler and disconnect electrical power.To avoid damage caused by freezing during long shutdowns in winter, it is advisable to drain allwater from the boiler, or add a suitable antifreeze to the heating system.3.3 MaintenanceThe following operations are strictly reserved for Qualified Personnel, such as corgi registeredengineers or <strong>Ferroli</strong> personeer.Seasonal inspection of the boiler and flueIt is advisable to carry out the following checks at least once a year:• The control and safety devices (gas valve, flow meter, thermostats, etc.) must function correctly.• The flue terminal end piece and ducts must be free of obstructions and leaks.• The gas and water systems must be sound.• The burner and exchanger must be clean.• The electrodes must be free of scale and correctly positioned.• The water pressure in the heating system must be approx 1 bar; otherwise, bring it to that value.• The expansion vessel must be filled to 1 bar cold with zero system pressure.• The gas flow and pressure must correspond to that given in the respective tables.• The circulating pumps must be vented and free of debris, spun prior to operation.24
<strong>Optimax</strong> <strong>25</strong> S3.4 TroubleshootingFault DiagnosisIn the event of operating problems or trouble, the display blinks and a fault identification codeappears.There are faults that in order to restore operation the RESET button must be pressed or (ref.2 - fig. 1);if the boiler fails to start, it is necessary to resolve the fault (from no. 1 to no. 24). Other faults causetemporary shutdowns that are automatically reset as soon as the value comes back within the boiler’snormal working range (faults from <strong>25</strong> to 46).When the boiler starts functioning normally again, the display stops blinking and the fault code disappears.Table 6F1Fault Possible cause CureNo burner ignition• No gas• Detection or ignitionelectrode fault• Defective gas valve• Incorrect inlet gas pressure• Siphon obstructed• Check the regular gas flow to theboiler and the air has beenpurged from the pipes.• Check that the electrodes arecorrectly positioned and free ofany deposits• Check and change the gas valve• Check inlet gas pressure• Check and if necessary change thesiphonF2flame detected with theburner off• Ionization electrodedefected• Check the ionizing electrode wiring• Main board defected• Check the cardF3Safety thermostat trips• Delivery sensor not active• No system circulation• Check the correct positioningand operation of the delivery sensor• Check the pump and radiator valvespresent in the systemF5Fan problem• Tachometer signalinterrupted• Check the wiring• Fan damaged• Check the fanF8No flame after the ignitionphase• CVBC trouble• Check and if necessary changethe CVBC• Mains interference• Check the earthingF9No communication betweenthe electronic unit and the• Incorrect wiring• Check the wiring• Check the componentsgas valve• Damaged valve• Change the valveF10÷F22Microprocessor trouble• Microprocessor operatingtrouble• Cut off and restore the electricitysupply. If the trouble remains, checkand/or change the main CVBC26
<strong>Optimax</strong> <strong>25</strong> SF<strong>25</strong>Fault Possible cause CureSoftware fault • Software operating fault • Cut off and restore the electricitysupply. If the trouble remains,check and/or change the main CVBCF26No flame after the ignitionphase (5 times in 4 min.)• Detection electrode fault• Flame instable• Incorrect gas valve Offset• Flue gas circuit obstructed• Siphon obstructed• Check that the electrode is correctpositioned and is necessary changeit• Check the burner• Check Offset at the minimum power• Check if flue gas circuit is free• Clean and if necessary change thesiphonF30Delivery sensor fault• Sensor damaged or shortcircuited• Check the wiring or changethe sensorF31Delivery sensor fault• Sensor damaged or wiringbroken• Check the wiring or changethe sensorF34Supply voltage under 190V.or over <strong>25</strong>0V.• Electric mains trouble• Check the electrical systemF35Irregular mains frequency • Electric mains trouble • Check the electrical systemF36Electronic CVBC trouble• Change the electronic CVBCF37Incorrect system waterpressure• Pressure too low• Sensor damaged• Fill the system• Check the sensorF43Return sensor fault• Sensor damaged or wiringshorted• Check the wiring or change thesensorF44Return sensor fault• Sensor damaged or wiringbroken• Check the wiring or change thesensorF45Flue sensor fault• Sensor damaged or wiringshorted• Check the wiring or change thesensorF46Flue sensor fault• Sensor damaged or wiringbroken• Check the wiring or change thesensor27
<strong>Optimax</strong> <strong>25</strong> S4 TECHNICAL CHARACTERISTICS AND DATA4.1 Dimensions and connections1195Top view120 120 651172017540011 37811370Key1 CH flow2 Gas inlet3 CH return4 Condense outlet196,5135,5fig. 1940124185,51 2 4 3Bottom view50,5135,528
<strong>Optimax</strong> <strong>25</strong> S4.2 General view and main components36351634492216119617529Fluesensor21201582188191864483Key5 Airtight chamber7 Gas inlet10 CH flow11 CH return14 Safety valve16 Premix fan19 Combustion chamber21 Gas injector22 Ceramic burner29 Flue outlet manifold32 Heating pump34 Heating flow sensor35 Air separator36 Automatic air vent44 Gas valve49 Safety thermostat56 Expansion vessel82 Ionisation probe83 Full auto control145 Pressure gauge connection154 Condensate outlet pipe161 Heat exchanger175 Transformer186 Return sensor188 Ignition electrode196 Condensate collector201 Fan Venturi200 System drain off246 System pressure switch1453224610 56 7 154 14 200 11fig. 2029
<strong>Optimax</strong> <strong>25</strong> S4.3 Hydraulic diagram16362013534491615618624614544321410 154 711 200Keyfig. 217 Gas inlet10 CH flow11 CH return14 Heating safety valve16 Premix fan assembly32 Heating pump34 Flow temperature sensor35 Air separator36 Automatic air vent44 Gas valve49 Safety thermostat56 Exspansion vessel145 System pressure gauge (water gauge)154 Condensate outlet pipe161 Heat exchanger186 Return sensor200 System drain off201 Fan Venturi246 System pressure sensor30
<strong>Optimax</strong> <strong>25</strong> S4.4 Technical data tableTable 7PowersPmax PminHi Heating powerkWkW<strong>25</strong>.224.77.57.3kW 26.4 8.0Natural Gas delivery (G20)nm 3 /h 2.67 0.79Natural Gas supply pressure (G20)mbar 20 20LPG flow rate (G31)kg/h 1.96 0.58LPG supply pressure (G31)mbar 37 37CombustionCO2 (G20 - Natural Gas) %Pmax9Pmin8.7Gas nozzle (G20 - Natural Gas)5.4CO2 (G31 - Propane) % 10 9.5Gas nozzle (G31 - Propane)4.0°C°C6546Flue flow ratekg/h 43Quantity of condensatekg/h 3.3pH of condensation waterpH4,1Energy marking (92/42 EEC directive)NOx emission class 5HeatingHeating temperature adjustment range °CMaximum working pressure in heatingbarMinimum working pressure in heatingbarExpansion tank capacitylitresExpansion tank pre-filling pressurebarTotal boiler water contentlitresDimensions, weights connectionsHeightWidthDepthWeight with no loadGas system connection (with isolation valve fitted)Heating system connections (with isolation valve fitted)Maximum length of separate flues D=80*(*Measurement given in equivalent linear metres – cfr FERROLI calculation system)Electrical power supplyMax electrical power absorbedElectric power drawn by the circulator (Speed I-II-III)mmmmmmkgmmmmm eqWW30 - 9030.8811.77204003584322227513040-65-906031131.431
<strong>Optimax</strong> <strong>25</strong> S4.5 DiagramsHead available for the systemH [m H 2O]765432A312100 500 1.000 1.500 2.000 Q [l/h]fig. 22Key1 - 2 - 3 = Pump selector positionsA = Boiler losses of head32
<strong>Optimax</strong> <strong>25</strong> S4.6 Wiring diagramKey16 Fan32 Central heating pump34 C.h. flow temperature sensor44 Combination gas valve49 Overheat cut-off thermostat81 Spark electrode82 Ionisation electrode114 Water pressure switch186 Return sensor191 Flue temperature sensor32S4965V1018DC F02.18281X1LN 5 104 93 82 7V1V2441 6X12348 167 151866 145 1349T4 123 112 101911 9X113 62 51 41146352414231105948372618 7 6 54 3 2 11 2 3 4 5 6X3 X6 X1 X2X7 X5GNDTACHOPWM24V16Remove ifexternalcontrols fittedDSP49A1100CPD5.1TRN230 VL24 V.F2Afig. 2333
BENCHMARKCOLLECTIVE MARKBENCHMARK No. 2 6 7Please add the first 4 digits of the Boiler serial No to complete the BENCHMARK No.GAS BOILER COMMISSIONING CHECKLISTBOILER SERIAL No.NOTIFICATION No.CONTROLS To comply with the Building Regulations, each section must have a tick in one or other of the boxesTIME & TEMPERATURE CONTROL TO HEATING ROOM T/STAT & PROGRAMMER/TIMER PROGRAMMABLE ROOMSTATTIME & TEMPERATURE CONTROL TO HOT WATER CYLINDER T/STAT & PROGRAMMER/TIMER COMBI BOILERHEATING ZONE VALVES FITTED NOT REQUIREDHOT WATER ZONE VALVES FITTED NOT REQUIREDTHERMOSTATIC RADIATOR VALVESFITTEDAUTOMATIC BYPASS TO SYSTEM FITTED NOT REQUIREDFOR ALL BOILERS CONFIRM THE FOLLOWINGTHE SYSTEM HAS BEEN FLUSHED IN ACCORDANCE WITH THE BOILER MANUFACTURER’S INSTRUCTIONS?THE SYSTEM CLEANER USEDTHE INHIBITOR USEDFOR THE CENTRAL HEATING MODE, MEASURE & RECORDGAS RATEm 3 /hrft 3 /hrBURNER OPERATING PRESSURE (IF APPLICABLE)N/AmbarCENTRAL HEATING FLOW TEMPERATURE °CCENTRAL HEATING RETURN TEMPERATURE °CFOR COMBINATION BOILERS ONLYHAS A WATER SCALE REDUCER BEEN FITTED? YES NOWHAT TYPE OF SCALE REDUCER HAS BEEN FITTED?FOR THE DOMESTIC HOT WATER MODE, MEASURE & RECORDGAS RATEm 3 /hrft 3 /hrMAXIMUM BURNER OPERATING PRESSURE (IF APPLICABLE)N/AmbarCOLD WATER INLET TEMPERATURE °CHOT WATER OUTLET TEMPERATURE °CWATER FLOW RATElts/minFOR CONDENSING BOILERS ONLY CONFIRM THE FOLLOWINGTHE CONDENSATE DRAIN HAS BEEN INSTALLED IN ACCORDANCE WITHTHE MANUFACTURER’S INSTRUCTIONS?YESFOR ALL INSTALLATIONS CONFIRM THE FOLLOWINGTHE HEATING AND HOT WATER SYSTEM COMPLIESWITH CURRENT BUILDING REGULATIONSTHE APPLIANCE AND ASSOCIATED EQUIPMENT HAS BEEN INSTALLED AND COMMISSIONEDIN ACCORDANCE WITH THE MANUFACTURER’S INSTRUCTIONSIF REQUIRED BY THE MANUFACTURER, HAVE YOU RECORDED A CO/CO2 RATIO READING? N/A YES CO/CO2 RATIOTHE OPERATION OF THE APPLIANCE AND SYSTEMCONTROLS HAVE BEEN DEMONSTRATED TO THE CUSTOMERTHE MANUFACTURER’S LITERATURE HAS BEEN LEFT WITH THE CUSTOMERCOMMISSIONING ENG’S NAME PRINTSIGNCORGI ID No.DATE
SERVICE INTERVAL RECORDIt is recommended that your heating system is serviced regularlyand that you complete the appropriate Service Interval Record Below.Service Provider. Before completing the appropriate Service Interval Record below, please ensure you have carried out the serviceas described in the boiler manufacturer’s instructions. Always use the manufacturer’s specified spare part when replacing all controlsSERVICE 1 DATEENGINEER NAMECOMPANY NAMETEL No.CORGI ID CARD SERIAL No.COMMENTSSERVICE 2 DATEENGINEER NAMECOMPANY NAMETEL No.CORGI ID CARD SERIAL No.COMMENTSSIGNATURESIGNATURESERVICE 3 DATEENGINEER NAMECOMPANY NAMETEL No.CORGI ID CARD SERIAL No.COMMENTSSERVICE 4 DATEENGINEER NAMECOMPANY NAMETEL No.CORGI ID CARD SERIAL No.COMMENTSSIGNATURESIGNATURESERVICE 5 DATEENGINEER NAMECOMPANY NAMETEL No.CORGI ID CARD SERIAL No.COMMENTSSERVICE 6 DATEENGINEER NAMECOMPANY NAMETEL No.CORGI ID CARD SERIAL No.COMMENTSSIGNATURESIGNATURESERVICE 7 DATEENGINEER NAMECOMPANY NAMETEL No.CORGI ID CARD SERIAL No.COMMENTSSERVICE 8 DATEENGINEER NAMECOMPANY NAMETEL No.CORGI ID CARD SERIAL No.COMMENTSSIGNATURESIGNATURESERVICE 9 DATEENGINEER NAMECOMPANY NAMETEL No.CORGI ID CARD SERIAL No.COMMENTSSERVICE 10 DATEENGINEER NAMECOMPANY NAMETEL No.CORGI ID CARD SERIAL No.COMMENTSSIGNATURESIGNATUREFERROLI TECHNICAL HELPLINE - 08707 282 885
Should you require help during installationcall our Technical Helpline on08707 282 885 option 1To book a <strong>Ferroli</strong> service engineercall <strong>Ferroli</strong> caresafe on08707 282 885 option 2Phone numbers:InstallerService EngineerBECAUSE OF OUR CONSTANT ENDEAVOUR FOR IMPROVEMENT DETAILSMAY VARY SLIGHTLY FROM THOSE QUOTED IN THESE INSTRUCTIONS.ALL SPECIFICATIONS SUBJECT TO CHANGEPlease note - to avoid incurring unnecessary expense, in the event of a boiler shut down, check this isnot caused by lack of electricity supply, gas supply or low water pressure before calling our CustomerService Helpline.Lichfield Road, Branston Industrial Estate, Burton Upon Trent, Staffordshire DE14 3HDTel. 08707 282 885 - Fax 08707 282 886


