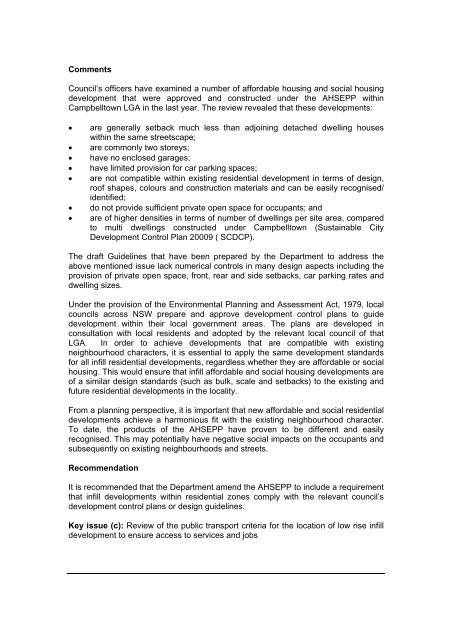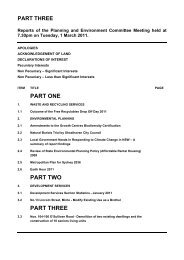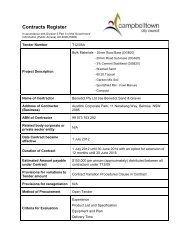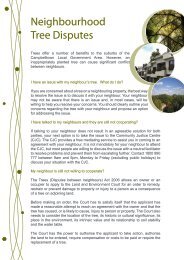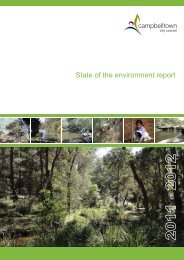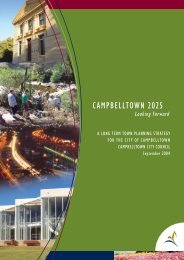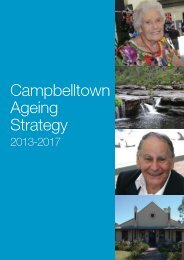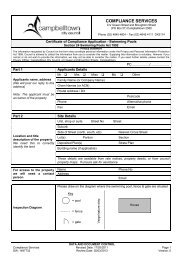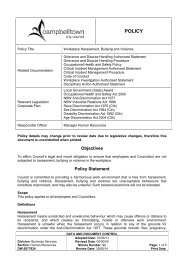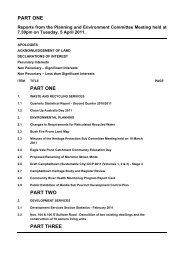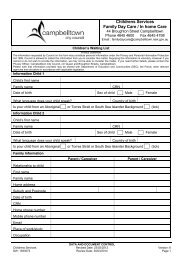PART ONE - Fishers Ghost
PART ONE - Fishers Ghost
PART ONE - Fishers Ghost
You also want an ePaper? Increase the reach of your titles
YUMPU automatically turns print PDFs into web optimized ePapers that Google loves.
CommentsCouncil’s officers have examined a number of affordable housing and social housingdevelopment that were approved and constructed under the AHSEPP withinCampbelltown LGA in the last year. The review revealed that these developments:are generally setback much less than adjoining detached dwelling houseswithin the same streetscape;are commonly two storeys;have no enclosed garages;have limited provision for car parking spaces;are not compatible within existing residential development in terms of design,roof shapes, colours and construction materials and can be easily recognised/identified;do not provide sufficient private open space for occupants; andare of higher densities in terms of number of dwellings per site area, comparedto multi dwellings constructed under Campbelltown (Sustainable CityDevelopment Control Plan 20009 ( SCDCP).The draft Guidelines that have been prepared by the Department to address theabove mentioned issue lack numerical controls in many design aspects including theprovision of private open space, front, rear and side setbacks, car parking rates anddwelling sizes.Under the provision of the Environmental Planning and Assessment Act, 1979, localcouncils across NSW prepare and approve development control plans to guidedevelopment within their local government areas. The plans are developed inconsultation with local residents and adopted by the relevant local council of thatLGA. In order to achieve developments that are compatible with existingneighbourhood characters, it is essential to apply the same development standardsfor all infill residential developments, regardless whether they are affordable or socialhousing. This would ensure that infill affordable and social housing developments areof a similar design standards (such as bulk, scale and setbacks) to the existing andfuture residential developments in the locality.From a planning perspective, it is important that new affordable and social residentialdevelopments achieve a harmonious fit with the existing neighbourhood character.To date, the products of the AHSEPP have proven to be different and easilyrecognised. This may potentially have negative social impacts on the occupants andsubsequently on existing neighbourhoods and streets.RecommendationIt is recommended that the Department amend the AHSEPP to include a requirementthat infill developments within residential zones comply with the relevant council’sdevelopment control plans or design guidelines.Key issue (c): Review of the public transport criteria for the location of low rise infilldevelopment to ensure access to services and jobs


