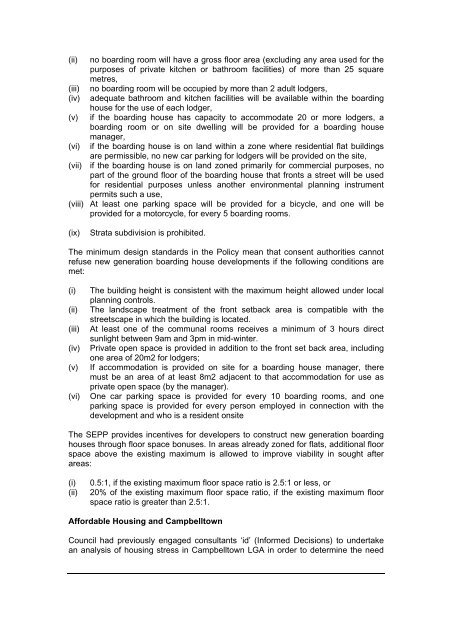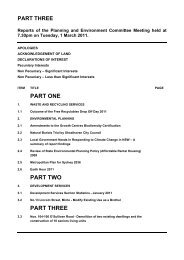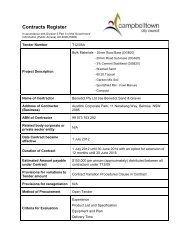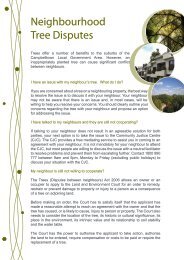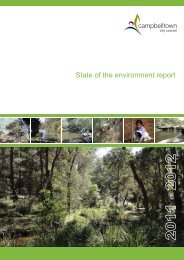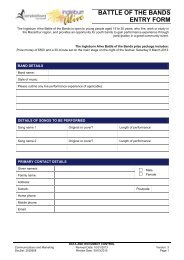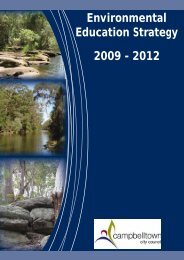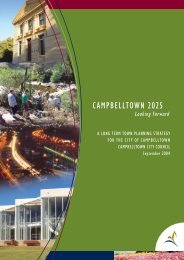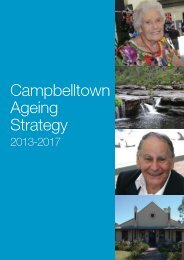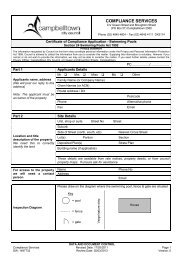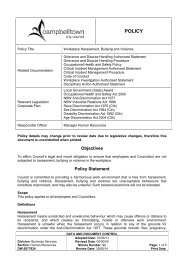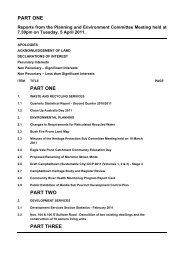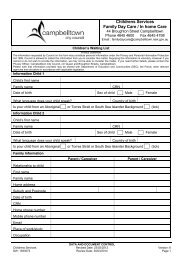PART ONE - Fishers Ghost
PART ONE - Fishers Ghost
PART ONE - Fishers Ghost
You also want an ePaper? Increase the reach of your titles
YUMPU automatically turns print PDFs into web optimized ePapers that Google loves.
(ii)(iii)(iv)(v)(vi)no boarding room will have a gross floor area (excluding any area used for thepurposes of private kitchen or bathroom facilities) of more than 25 squaremetres,no boarding room will be occupied by more than 2 adult lodgers,adequate bathroom and kitchen facilities will be available within the boardinghouse for the use of each lodger,if the boarding house has capacity to accommodate 20 or more lodgers, aboarding room or on site dwelling will be provided for a boarding housemanager,if the boarding house is on land within a zone where residential flat buildingsare permissible, no new car parking for lodgers will be provided on the site,(vii) if the boarding house is on land zoned primarily for commercial purposes, nopart of the ground floor of the boarding house that fronts a street will be usedfor residential purposes unless another environmental planning instrumentpermits such a use,(viii) At least one parking space will be provided for a bicycle, and one will beprovided for a motorcycle, for every 5 boarding rooms.(ix)Strata subdivision is prohibited.The minimum design standards in the Policy mean that consent authorities cannotrefuse new generation boarding house developments if the following conditions aremet:(i) The building height is consistent with the maximum height allowed under localplanning controls.(ii) The landscape treatment of the front setback area is compatible with thestreetscape in which the building is located.(iii) At least one of the communal rooms receives a minimum of 3 hours directsunlight between 9am and 3pm in mid-winter.(iv) Private open space is provided in addition to the front set back area, includingone area of 20m2 for lodgers;(v) If accommodation is provided on site for a boarding house manager, theremust be an area of at least 8m2 adjacent to that accommodation for use asprivate open space (by the manager).(vi) One car parking space is provided for every 10 boarding rooms, and oneparking space is provided for every person employed in connection with thedevelopment and who is a resident onsiteThe SEPP provides incentives for developers to construct new generation boardinghouses through floor space bonuses. In areas already zoned for flats, additional floorspace above the existing maximum is allowed to improve viability in sought afterareas:(i)(ii)0.5:1, if the existing maximum floor space ratio is 2.5:1 or less, or20% of the existing maximum floor space ratio, if the existing maximum floorspace ratio is greater than 2.5:1.Affordable Housing and CampbelltownCouncil had previously engaged consultants ‘id’ (Informed Decisions) to undertakean analysis of housing stress in Campbelltown LGA in order to determine the need


