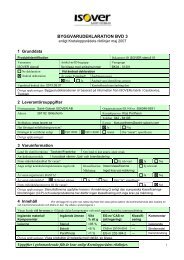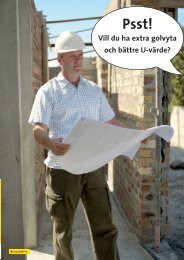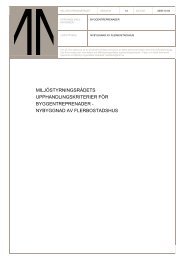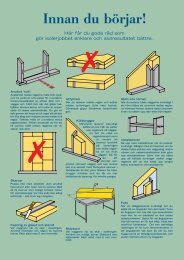ISOVER Passivhaus Engl.
ISOVER Passivhaus Engl.
ISOVER Passivhaus Engl.
You also want an ePaper? Increase the reach of your titles
YUMPU automatically turns print PDFs into web optimized ePapers that Google loves.
at meets the<br />
economical demands.<br />
ity and facilitates thermal bridge free<br />
construction. Wood is therefore the<br />
preferred material for building passive<br />
houses. For the Christophorus<br />
House, wood was combined with<br />
high-quality insulation materials,<br />
resulting in a thermal bridge free<br />
construction of highest airtightness<br />
and excellent passive house values.<br />
The energy supply:<br />
sustainable and costeffective.<br />
Eight Duplex geothermal probes of<br />
100 m length are used to exploit the<br />
earth – both as a heat source and a<br />
heat sink – for this building. During<br />
the heating period, the heat pump<br />
supplies the building with additional<br />
warmth via the deep probes. In<br />
summer, the same system is used for<br />
cooling – with a minimum consumption<br />
of energy. Distribution of the<br />
cooling resp. heating medium in the<br />
house is done via 560 m2 of heating/cooling<br />
ceilings and floor elements.<br />
An on-grid photovoltaic system<br />
with a peak output of 9.8 kW<br />
ensures that the power needed for<br />
the heat pump resp. for operating<br />
pumps and fans is largely supplied<br />
in a CO2-neutral way.<br />
The water concept:<br />
self-cleaning and<br />
economical.<br />
The entire amount of greywater and<br />
rainwater is cleaned with the help of<br />
three biological sewage treatment<br />
plants and recycled as service water<br />
for flushing toilets, irrigating plants<br />
and washing cars. In this way, the<br />
consumption of potable water is<br />
reduced to a minimum. Nearly 70 %<br />
of the required hot water is generated<br />
by the thermal solar system.<br />
Annual space heating requirement (HWB)<br />
acc. to PHPP: 14.00 kWh/m2a Heating demand acc. to PHPP: 14.00 W/m 2<br />
Pressure test n50: 0.40 1/h<br />
U-values of structural components:<br />
External wall: 0.11 W/m 2 K Roof: 0.11 W/m 2 K<br />
Cellar ceiling/floor: 0.13 W/m 2 K Glazing: 0.70 W/m 2 K<br />
Uw total window: 0.79 W/m 2 K Acc. to PHI Certificate<br />
The bottom line:<br />
exemplary.<br />
Compared to a conventional office<br />
building, the Christophorus House<br />
realizes primary energy savings of<br />
approx. 275,000 kWh/a (average).<br />
Heating and cooling is largely done<br />
in a CO2-neutral way. Yearly reduction:<br />
75 tons of CO2 compared with<br />
conventional construction. All this is<br />
achieved while providing a most<br />
comfortable indoor climate: about<br />
40-50 % air humidity and temperatures<br />
of 21-23°C.<br />
Planning: Dipl. Ing. Albert P. Böhm<br />
and Mag. Helmut Frohnwieser<br />
Developer: BBM (Procurement<br />
Services of the MIVA). Contact:<br />
Franz X. Kumpfmüller<br />
<strong>ISOVER</strong> 111









