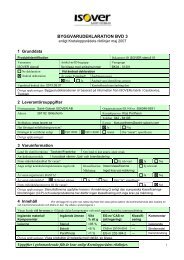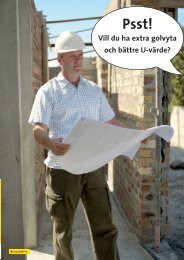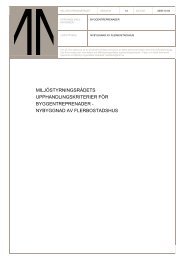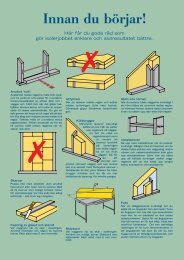ISOVER Passivhaus Engl.
ISOVER Passivhaus Engl.
ISOVER Passivhaus Engl.
Create successful ePaper yourself
Turn your PDF publications into a flip-book with our unique Google optimized e-Paper software.
The roof construction was insulated<br />
inside with 200 mm <strong>ISOVER</strong> glass<br />
wool between the rafters and the<br />
mounting system Rosatwist.<br />
dormer windows. Based on this, it<br />
was possible to design the three<br />
floor levels, the window heights of<br />
the ground floor as well as the<br />
thermally separated conservatory<br />
facing the garden. In order to realize<br />
the passive house standard, the<br />
main focus was – besides sufficient<br />
and thermal bridge free insulation –<br />
on airtight execution. After a first<br />
check had detected an insufficient<br />
level of airtightness in the areas of<br />
roof, dormers and windows,<br />
improvements were made in due<br />
course to ensure optimum results.<br />
This extra work as well as the<br />
stand-alone developments and<br />
special constructions of roof, walls<br />
and windows considerably delayed<br />
the course of work. Nevertheless,<br />
this unique conversion process<br />
could be finalized after about two<br />
and a half years.<br />
The result: energy-efficient living on 212 m 2 .<br />
With a heating demand of 13.4<br />
kWh per square meter and an<br />
annual heating demand of 2384<br />
kWh according to DIN EN 832, the<br />
occupants of the former tobacco<br />
barn need not worry – despite the<br />
spaciousness – about rising energy<br />
costs and growing scarcity of<br />
resources: the total cost for heating,<br />
hot water and cooking amount to<br />
Energy values<br />
U-values in W/(m 2 K)<br />
Thermal insulation glazing incl. frame 0.8<br />
Wall areas 0.12-0.15<br />
Barn roof<br />
(incl. wooden parts) 0.09<br />
Floor 0.14<br />
Photo: Dipl. Phys. Raimund Käser<br />
350 EUR a year. Absolutely in keeping<br />
with the principles of the "energy-saving<br />
town" Viernheim. And in<br />
keeping with the Brundlandt Project<br />
of CO2-reduced and sustainable<br />
living.<br />
Building owners/Building physics:<br />
Stephanie und Raimund Käser,<br />
Viernheim<br />
Architect: Dipl. Ing. Bernd Seiler,<br />
Seckenheim<br />
<strong>ISOVER</strong> 105









