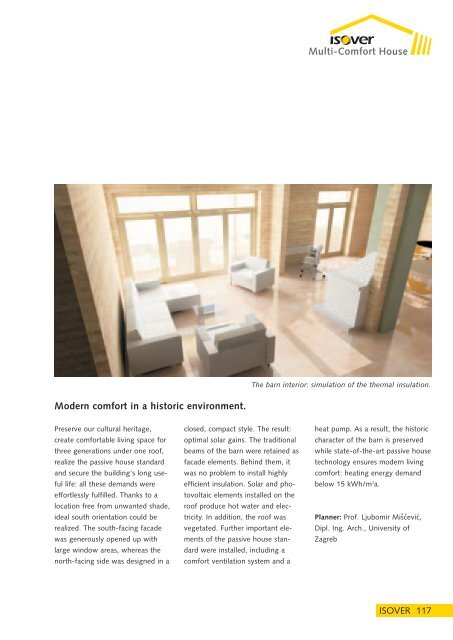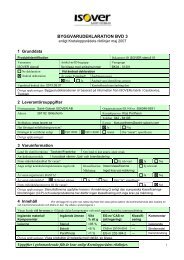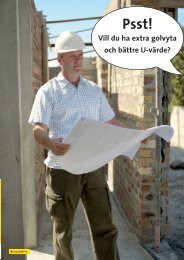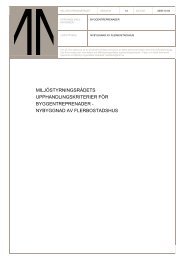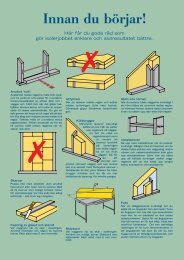ISOVER Passivhaus Engl.
ISOVER Passivhaus Engl.
ISOVER Passivhaus Engl.
You also want an ePaper? Increase the reach of your titles
YUMPU automatically turns print PDFs into web optimized ePapers that Google loves.
Modern comfort in a historic environment.<br />
Preserve our cultural heritage,<br />
create comfortable living space for<br />
three generations under one roof,<br />
realize the passive house standard<br />
and secure the building's long useful<br />
life: all these demands were<br />
effortlessly fulfilled. Thanks to a<br />
location free from unwanted shade,<br />
ideal south orientation could be<br />
realized. The south-facing facade<br />
was generously opened up with<br />
large window areas, whereas the<br />
north-facing side was designed in a<br />
closed, compact style. The result:<br />
optimal solar gains. The traditional<br />
beams of the barn were retained as<br />
facade elements. Behind them, it<br />
was no problem to install highly<br />
efficient insulation. Solar and photovoltaic<br />
elements installed on the<br />
roof produce hot water and electricity.<br />
In addition, the roof was<br />
vegetated. Further important elements<br />
of the passive house standard<br />
were installed, including a<br />
comfort ventilation system and a<br />
The barn interior: simulation of the thermal insulation.<br />
heat pump. As a result, the historic<br />
character of the barn is preserved<br />
while state-of-the-art passive house<br />
technology ensures modern living<br />
comfort: heating energy demand<br />
below 15 kWh/m2a. Planner: Prof. Ljubomir Miscevic, ´<br />
Dipl. Ing. Arch., University of<br />
Zagreb<br />
ˆˆ<br />
<strong>ISOVER</strong> 117


