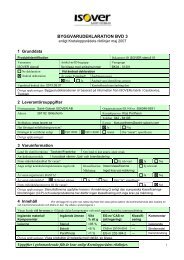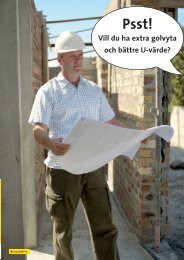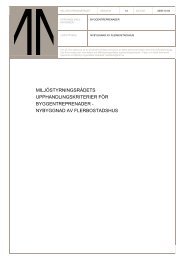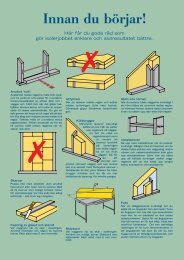ISOVER Passivhaus Engl.
ISOVER Passivhaus Engl.
ISOVER Passivhaus Engl.
Create successful ePaper yourself
Turn your PDF publications into a flip-book with our unique Google optimized e-Paper software.
nd climate protection<br />
in constructive harmony.<br />
The solution: innovative, individual, international.<br />
It nearly goes without saying that<br />
with this ambitious project of converting<br />
a dilapidated tobacco barn<br />
into a comfortable passive house,<br />
it was not always possible to<br />
deploy "off-the-peg" construction<br />
solutions. Frequently, it was standalone<br />
developments, masterly<br />
workmanship and constant quality<br />
controls that produced the desired<br />
results. Just a few examples: As a<br />
screed substitute, a raised floor<br />
system was used, newly developed<br />
by <strong>ISOVER</strong> Austria and consisting<br />
of 32 mm chipboard with an additional<br />
100 mm cavity fill made of<br />
facade insulation boards Kontur FSP<br />
1-040. The interior insulation of the<br />
dormer cladding was done with the<br />
ROSATWIST system by <strong>ISOVER</strong><br />
France. To achieve maximum tightness<br />
for the interfaces between wall<br />
construction and concrete members,<br />
joint sealing tubes developed by<br />
<strong>ISOVER</strong> in Sweden were used.<br />
The triple thermal insulation glazing<br />
Climatop V was contributed by<br />
SAINT-GOBAIN GLASS in Aachen.<br />
With the help of WUFI, a calculation<br />
program developed at the<br />
Fraunhofer Institute for Building<br />
Physics, the hygrothermal performance<br />
of the construction was<br />
successfully tested.<br />
<strong>ISOVER</strong> 103









