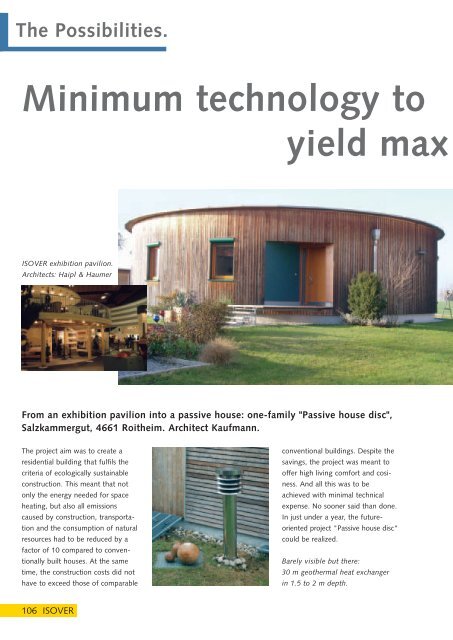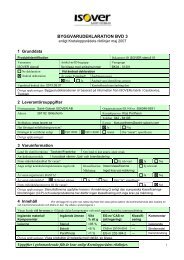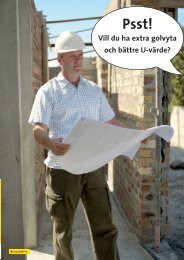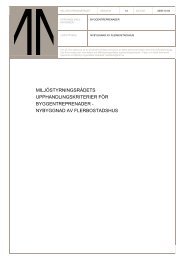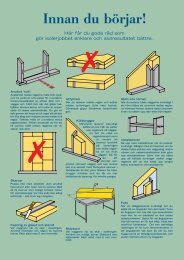ISOVER Passivhaus Engl.
ISOVER Passivhaus Engl.
ISOVER Passivhaus Engl.
You also want an ePaper? Increase the reach of your titles
YUMPU automatically turns print PDFs into web optimized ePapers that Google loves.
The Possibilities.<br />
Minimum technology to<br />
<strong>ISOVER</strong> exhibition pavilion.<br />
Architects: Haipl & Haumer<br />
The project aim was to create a<br />
residential building that fulfils the<br />
criteria of ecologically sustainable<br />
construction. This meant that not<br />
only the energy needed for space<br />
heating, but also all emissions<br />
caused by construction, transportation<br />
and the consumption of natural<br />
resources had to be reduced by a<br />
factor of 10 compared to conventionally<br />
built houses. At the same<br />
time, the construction costs did not<br />
have to exceed those of comparable<br />
106 <strong>ISOVER</strong><br />
yield max<br />
From an exhibition pavilion into a passive house: one-family "Passive house disc",<br />
Salzkammergut, 4661 Roitheim. Architect Kaufmann.<br />
conventional buildings. Despite the<br />
savings, the project was meant to<br />
offer high living comfort and cosiness.<br />
And all this was to be<br />
achieved with minimal technical<br />
expense. No sooner said than done.<br />
In just under a year, the futureoriented<br />
project "Passive house disc"<br />
could be realized.<br />
Barely visible but there:<br />
30 m geothermal heat exchanger<br />
in 1.5 to 2 m depth.


