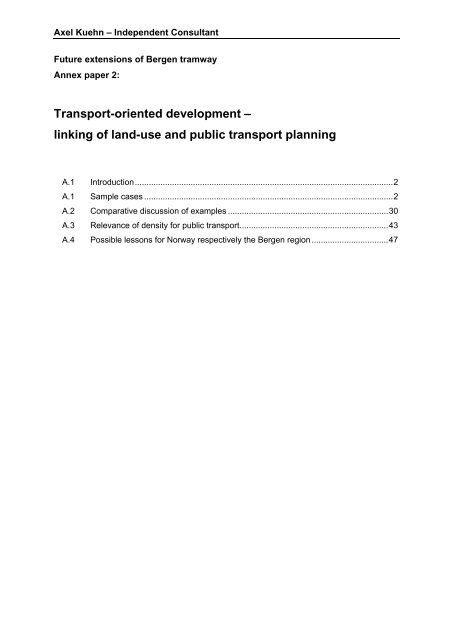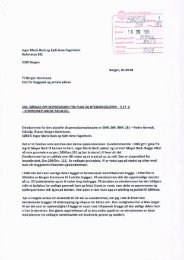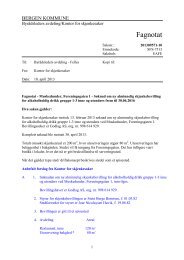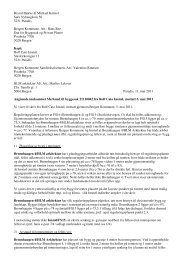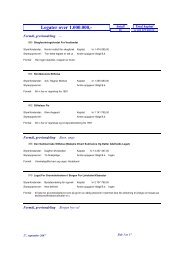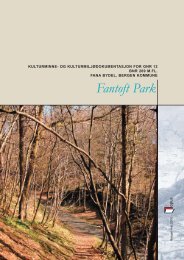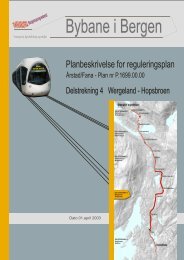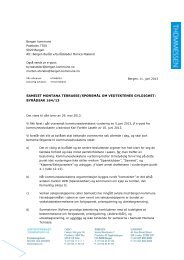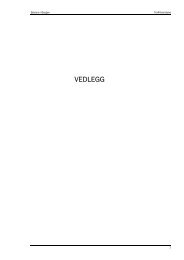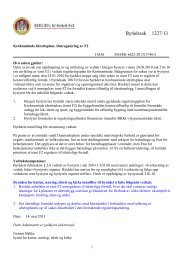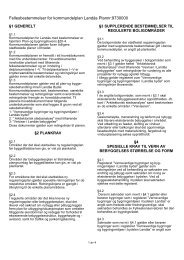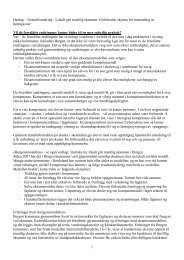linking of land-use and public transport planning - Bergen kommune
linking of land-use and public transport planning - Bergen kommune
linking of land-use and public transport planning - Bergen kommune
Create successful ePaper yourself
Turn your PDF publications into a flip-book with our unique Google optimized e-Paper software.
Axel Kuehn – Independent Consultant⇒ Quartier 2 Lions - Tours/France⇒ Karlsruhe region (densification policy)The last sample case from Karlsruhe is <strong>use</strong>d to illustrate more general densification policies<strong>and</strong> not directly comparable with the other six cases. Certainly this approach is based on anexisting (regional) high quality light rail network.3
Axel Kuehn – Independent ConsultantPicture A-1: Rieselfeld – Area extension <strong>and</strong> tramway axe(source: Internet)Picture A-2: Rieselfeld – central tramway axe5
Axel Kuehn – Independent ConsultantPicture A-3: Rieselfeld – densities nearby the tramwayPicture A-4: Rieselfeld – not only residential housing6
Axel Kuehn – Independent ConsultantA.1.2 Vauban FreiburgInitial concepts for the new <strong>use</strong> <strong>of</strong> the former military barracks site Vauban in Freiburg havebeen developed in the mid 90s <strong>and</strong> without any doubt experience from the Rieselfeldscheme were <strong>use</strong>d for this project. The Vauban area <strong>of</strong> 38ha, 2000 flats <strong>and</strong> about 5000residents is considerably smaller then Rieselfeld, but shows however some special featureswhich are linked to the Freiburg philosophy regarding mobility management.Picture A-5: Flat types – Comparison Vauban area with city <strong>of</strong> Freiburg(Source: Claudia Nobis/DLR/ECOMM 2003)Also here the tramway connection is a core part <strong>of</strong> the project; furthermore Vauban has beenconcepted as a housing area specifically designed for the needs <strong>of</strong> young families, which canbe seen expressed i.e. in larger, car-free areas.Picture A-6: Vauban – car free housing areas(Source: Claudia Nobis/DLR/ECOMM 2003)7
Axel Kuehn – Independent ConsultantPicture A-7: Vauban – aerial view with former barracks situation(Source: Claudia Nobis/DLR/ECOMM 2003)Picture A-8: Vauban – aerial view with remaining old <strong>and</strong> first new buildings(Source: Claudia Nobis/DLR/ECOMM 2003)8
Axel Kuehn – Independent ConsultantPicture A-9: Vauban – central tramway axePicture A-10: Vauban – central tramway axe9
Axel Kuehn – Independent ConsultantPicture A-11: Comparison car ownership in Freiburg city, Rieselfeld <strong>and</strong> Vauban(Source: Claudia Nobis/DLR/ECOMM 2003-Stadt Freiburg)10
Axel Kuehn – Independent ConsultantA.1.3 Scharnha<strong>use</strong>r Park StuttgartThe so-called Scharnha<strong>use</strong>r Park is a conversion project <strong>of</strong> the city Ostfildern in the greaterStuttgart region, the area having been before a helicopter airport <strong>of</strong> the US-forces.Picture A-12: Scharnha<strong>use</strong>r Park – a city quarter <strong>of</strong> its ownThe area covers 140ha <strong>and</strong> should in the final stage give room for 9000 residents <strong>and</strong> 2500working places.The project received in 2006 the German Urban Planning Award („Städtebaupreis“). Theproject succeeded against other shortlisted projects like the new centre („Neue Mitte”) inUlm, the exhibition city (“Messestadt”) Munich-Riem <strong>and</strong> the <strong>planning</strong> process in thehistorical city centre <strong>of</strong> Wismar!An integrated traffic concept was the basis for the whole <strong>planning</strong>. Backbone <strong>of</strong> traffic accessis the light rail line U7 from Ostfildern-Nellingen through Scharnha<strong>use</strong>r Park (three stops!)<strong>and</strong> via Ruit <strong>and</strong> Sillenbuch towards Stuttgart centre.11
Axel Kuehn – Independent ConsultantPicture A-13: Scharnha<strong>use</strong>r Park – Visualisation <strong>of</strong> urban <strong>planning</strong> concept(Source: Stadt Ostrfildern)Picture A-14: Stadtbahn-Haltestelle Scharnha<strong>use</strong>r Park12
Axel Kuehn – Independent ConsultantPicture A-15: Modernised barrack buildings within Scharnha<strong>use</strong>r Park13
Axel Kuehn – Independent ConsultantA.1.4 Solar City Linz / Austria„Solar City“ in the Linz quarter <strong>of</strong> Pichling/Ebelsberg is a completely new housing area whichhosts today a population <strong>of</strong> about 4000 in 1300 flats. The area size is about 32ha whichgives a resulting density <strong>of</strong> 125 P/ha. This quarter is the first <strong>of</strong> four new settlements <strong>of</strong> asimilar size concepted within a masterplan for the Pichling area in 1992.The whole project was implemented between 1999 <strong>and</strong> 2005, the latter year seeing also theextension <strong>of</strong> the tramway into the new quarter. The social housings have been designed in“low-energy” style <strong>and</strong> generally climate issues have been a basic issue for the wholescheme.The project received a number <strong>of</strong> awards regarding its sustainable approach.Picture A-16: Linz tramway <strong>and</strong> bus network („Solar City“ bottom right)(Source: Linz AG)14
Axel Kuehn – Independent ConsultantPicture A-17: Aerial view <strong>of</strong> „Solar City“Picture A-18: Example for densities in „Solar City“ quarter15
Axel Kuehn – Independent ConsultantPicture A-19: Example for densities in „Solar City“ quarterPicture A-20: Tramway corridor in „Solar City“ quarter16
Axel Kuehn – Independent ConsultantPicture A-21: Central tramway stop in „Solar City“17
Axel Kuehn – Independent ConsultantA.1.5 IJburg AmsterdamWith no more free space for additional housing areas available on the <strong>l<strong>and</strong></strong> side, the city <strong>of</strong>Amsterdam took a decision in 1996, which had been prepared already for some time, to g<strong>of</strong>orward with the so-called IJburg-project <strong>and</strong> to create a new quarter on seven artificialis<strong>l<strong>and</strong></strong>s East <strong>of</strong> the city centre. In 2001 construction started, 2002 first flats have been in <strong>use</strong>by the new residents.Picture A-22: Location <strong>of</strong> new quarter IJburg in Amsterdam(Source: EXPATICA/Dutch Dreams)All-in-all about 18000 flats for about 40-45000 residents are planned with an average density<strong>of</strong> 60 flats/ha (densities <strong>of</strong> 25-100 are <strong>use</strong>d!). The total size <strong>of</strong> the area is about 300ha!!!The area width in IJburg – at least in the part which <strong>of</strong>fers the direct PT-access with the tram– is in the same range as in the Rieselfeld, thus showing a corridor width <strong>of</strong> about 800m.For all <strong>planning</strong> steps on IJburg ecological aspects are in the foreground. This includesenvironmentally friendly materials, but also low-energy <strong>use</strong> (50% reduction!) by isolation <strong>and</strong><strong>use</strong> <strong>of</strong> solar energy. From the adjacent IJmeer-sea specific water for toilets <strong>and</strong> washingmachines is being produced <strong>and</strong> <strong>of</strong>fered in all flats as „ho<strong>use</strong>hold-water“ within a separatepipe-system. Heating is arranged with steam from the cooling system <strong>of</strong> an existing powerplant.Garbage is collected centrally below ground – there are no surface garbage bins.Car traffic is not excluded on Ijburg but strongly reduced for environmental <strong>and</strong> safetyreasons. 80% <strong>of</strong> parking spaces are <strong>of</strong>fered within the buildings <strong>and</strong> there is a maximum <strong>of</strong>one parking space per ho<strong>use</strong>hold (which costs additional money!) Alternatives are <strong>of</strong>fered by<strong>public</strong> <strong>transport</strong>, i.e. a new tramway line, bicycles <strong>and</strong> car-sharing <strong>of</strong>fers. It is remarkable thatthere are no cycle lanes on the Havenei<strong>l<strong>and</strong></strong> – the streets could be seen more as “cyclelanes with allowed car <strong>use</strong>”.18
Axel Kuehn – Independent ConsultantThe Havenei<strong>l<strong>and</strong></strong> sees dense block-style housing patterns while i.e. the Southwestern, lesswide, Rietei<strong>l<strong>and</strong></strong> receives a contrastual low density pattern with single ho<strong>use</strong>s. Interesting isalso a relatively high freedom <strong>of</strong> the planners, which is visible by the fact that each block hasbeen developed by different architect groups which had to be co-operations <strong>of</strong> four architectseach. Whether relatively big block areas are filled with relatively high perimeter block styleho<strong>use</strong>s or lower inside buildings, or whether ho<strong>use</strong>s are distributed equally acroos the wholearea, is to be decided by the architects. There are also no prescriptions regarding buildingheights.Picture A-23: Overview map <strong>of</strong> IJburg with tramway line(Source: GVB, Amsterdam)The complete project should be finalised until 2012.19
Axel Kuehn – Independent ConsultantPicture A-24: IJburg – central tramway axePicture A-25: IJburg – central tramway axe20
Axel Kuehn – Independent ConsultantPicture A-26: IJburg – tramway axe <strong>and</strong> densities21
Axel Kuehn – Independent ConsultantA.1.6 Quartier 2 Lions - Tours/FranceThe city <strong>of</strong> Tours (137000 population in city, 370000 in agglomeration) is about to establish afirst tramway line until 2013 which will pass from the quarters on the Northern side <strong>of</strong> theLoire river through the city centre, by-passing the main railway station <strong>and</strong> continuing on theSouthern side <strong>of</strong> the Cher river. Here it will become the PT-backbone for the biggestdevelopment area in Tours: the “quartier des 2 lions”.Picture A-27: Tours – envisaged tramway network (2 lines)(Source: Mobilitours)22
Axel Kuehn – Independent ConsultantIt is obvious from picture A-28 that the line will pass more or less all its way through denselypopulated areas <strong>and</strong> interestingly the “2lions” development area <strong>and</strong> its surroundings (seepicture A-29 are currently (<strong>and</strong> up to 2013) still one <strong>of</strong> the less dense “white spots” on themap.Picture A-28: Tours – tramway line 1, bus network <strong>and</strong> densities(Source: Mobilitours)23
Axel Kuehn – Independent ConsultantPicture A-29: Tours – aerial view <strong>of</strong> 2Lions area today (“the city in its garden”)(Source: Internet)Originally started as a pure university (“Technopole”) site, the “2 lions” quarter has now gotanother strategic direction as a mixed area combining housing, university <strong>and</strong> <strong>of</strong>fice buildingswith open, <strong>l<strong>and</strong></strong>scaped areas.Picture A-30: Tours – map <strong>of</strong> 2Lions quarter(Source: SET)24
Axel Kuehn – Independent ConsultantPicture A-31: Tours – website <strong>of</strong> 2Lions quarter(Source: www.2lions.fr)Picture A-32: Tours – visualisation <strong>of</strong> 2Lions quarter(Source: Internet)25
Axel Kuehn – Independent ConsultantThe mix <strong>of</strong> activities envisaged for the new “2 lions” quarter is also rather typical for theFrench approach regarding tramway corridors. Those are in almost any case, but certainlyfor the first line in a city, <strong>linking</strong> different activities <strong>and</strong> thus housing, education, working <strong>and</strong><strong>public</strong> services in order to avoid “mono-cultural” <strong>public</strong> <strong>transport</strong> services oriented i.e. only ontraffic homework!The first tramway line in Tours is therefore <strong>linking</strong> a population <strong>of</strong> 62000 people, 31500working places, 13500 students <strong>and</strong> 9000 school pupils with 29 stops on 13km length. Out <strong>of</strong>this total the “2 lions” quarter will contribute on a total area size <strong>of</strong> 78ha about 5000residents, 4000 working places <strong>and</strong> 5500 students.50000 daily passengers are envisaged for the first line, thus about 3800 passengers/km.26
Axel Kuehn – Independent ConsultantA.1.7 Karlsruhe region (“Nachbarschaftsverb<strong>and</strong> Karlsruhe”)The so-called “Nachbarschaftsverb<strong>and</strong> Karlsruhe (NVK)” is a political co-operation unit(“regional <strong>planning</strong> community”) <strong>of</strong> the city <strong>of</strong> Karlsruhe <strong>and</strong> the directly neighbouring towns<strong>and</strong> villages – in principle the Karlsruhe agglomeration.The NVK is responsible for the integrated <strong>l<strong>and</strong></strong>-<strong>use</strong> plan (“Flächennutzungsplan”) for theagglomeration area, the first plan <strong>of</strong> this type was established in 1985.Within the <strong>l<strong>and</strong></strong>-<strong>use</strong> plan 2010 (issued 2004) a “density model” was agreed which is based onfour settlement types (A-D) as shown in picture A-33.Picture A-33: Settlement types <strong>and</strong> requested density patterns (GFZ=FSI)(Source: NVK)27
Axel Kuehn – Independent ConsultantThe choice <strong>of</strong> one <strong>of</strong> the four categories depends from the traffic point <strong>of</strong> view on thedistance from the city centre <strong>of</strong> Karlsruhe, i.e. any new housing area within a distance <strong>of</strong>300m) should notget densities lower the category C.Category A is only relevant within the city centre <strong>of</strong> Karlsruhe while category D is <strong>use</strong>d forhousing areas outside the catchment corridors <strong>of</strong> the light rail/tramway network.Compromises between traffic oriented <strong>and</strong> urban <strong>planning</strong> views are certainly possible <strong>and</strong>depending on specific local conditions lower densities have been (may be) chosen!The plan in picture A-34 contains all planned areas <strong>and</strong> mentions their categorizationaccording to the settlement types A-D.It is also visible that there is a basic strategy to concentrate new developments alongside the<strong>public</strong> <strong>transport</strong> network!28
Axel Kuehn – Independent ConsultantPicture A-34: New areas according the <strong>l<strong>and</strong></strong>-<strong>use</strong> plan <strong>and</strong> their densities(Source: NVK)29
Axel Kuehn – Independent ConsultantA.2 Comparative discussion <strong>of</strong> examplesThe six cases described are quite different regarding their size <strong>and</strong> “population targets” (seediagrams A-35 <strong>and</strong> A-36) below. The area size shown here is the total size <strong>of</strong> areas <strong>and</strong> notthe net area size <strong>of</strong> the building areas (“Nettowohnbau<strong>l<strong>and</strong></strong>”; usually ~60-65% <strong>of</strong> the total)!Area size [ha]350300250200150100500Rieselfeld Vauban Scharnha<strong>use</strong>rParkSolar City IJburg 2 lionsPicture A-35: Area sizes <strong>of</strong> the six casesPopulation targets50000450004000035000300002500020000150001000050000Rieselfeld Vauban Scharnha<strong>use</strong>rParkSolar City IJburg 2 lionsPicture A-36: Population targets <strong>of</strong> the six cases30
Axel Kuehn – Independent ConsultantLooking at the area sizes one could sort the cases in three groups:⇒ Small (30-70ha)⇒ Medium (~150ha)⇒ Big (~300ha)However, looking at population it becomes obvious that the much bigger (double sized)Scharnha<strong>use</strong>r Park from Stuttgart appears with smaller targets then the Rieselfeld case fromFreiburg while at the same time the 2lions case from Tours in comparison with Rieselfeld <strong>of</strong>exactly the same size appears with much lower population targets.One explanation for such differences is certainly the “attitude” <strong>of</strong> those developmentsregarding the mix <strong>of</strong> residential housing with working places (see diagram A-37).Working places14000120001000080006000400020000Rieselfeld Vauban Scharnha<strong>use</strong>rParkSolar City IJburg 2 lionsPicture A-37: Working place targets <strong>of</strong> the six casesIt becomes very clear that both the 2lions <strong>and</strong> Scharnha<strong>use</strong>r Park developments are showinga much higher share <strong>of</strong> working places compared to the three cases Rieselfeld, Vauban <strong>and</strong>Solar City. One could say that the latter are near to pure residential areas while 2lions <strong>and</strong>Scharnha<strong>use</strong>r Park (<strong>and</strong> IJburg) represent truly mixed developments.The diagram shown in A-38 shows the dominance <strong>of</strong> housing purposes with a ratio <strong>of</strong> 12(housing/population divided by working places) for Rieselfeld while 2lions comes out with aratio near 1!31
Axel Kuehn – Independent ConsultantRatio housing/working places14,012,010,08,06,04,02,00,0Rieselfeld Vauban Scharnha<strong>use</strong>rParkSolar City IJburg 2 lionsPicture A-38: Ratio housing/working placesAnother explanation could at least theoretically be found in different shares <strong>of</strong> net housingareas compared to the total size, different densities or (very) different flat sizes.Ratio net building area/total area size [%]80,070,060,050,040,030,020,010,00,0Rieselfeld Vauban Scharnha<strong>use</strong>rParkSolar City IJburg 2 lionsPicture A-39: Ratio net building area / total area size32
Axel Kuehn – Independent ConsultantWith net numbers for IJburg <strong>and</strong> 2lions estimated as 60% <strong>of</strong> the total area size (respectivelybuilding area size for 2lions) the diagram in A-39 shows that Rieselfeld, Vauban, Solar City<strong>and</strong> IJburg can be seen within a certain range, while the very low percentage forScharnha<strong>use</strong>r Park is explainable by the large part <strong>of</strong> the total area size reserved as a greenarea (not available for buildings; 70ha out <strong>of</strong> 140ha). The ratio based on the available 70hawould be quite on the same level as the other cases (58%). Similarly, 2lions would appear inthe same range if the green area (here 28ha <strong>of</strong> 78ha) would be excluded. This means,despite <strong>of</strong> the specific conditions for both Scharnha<strong>use</strong>r Park <strong>and</strong> 2lions we can assume nomajor differences between the 6 cases; maybe stating Vauban at the high end <strong>and</strong> Solar Cityat the low end <strong>of</strong> the range.Also, as the diagram in A-40 illustrates, all cases are in a range between 2.5-3 persons perho<strong>use</strong>hold, actually it is only the Solar City case which represents the high end <strong>of</strong> this range(possibly explained by family housing with children?).Density I [P/flat]3,53,02,52,01,51,00,50,0Rieselfeld Vauban Scharnha<strong>use</strong>rParkSolar City IJburg 2 lionsPicture A-40: Persons per flatTherefore the diagram in A-41 showing the number <strong>of</strong> flats for the six cases correlatesstrongly with the population diagram in A-36. A similar correlation is visible for the ratiosflats/ha <strong>and</strong> population/ha as shown in diagrams A-42 <strong>and</strong> A-43.33
Axel Kuehn – Independent ConsultantFlats20000180001600014000120001000080006000400020000Rieselfeld Vauban Scharnha<strong>use</strong>rParkSolar City IJburg 2 lionsPicture A-41: Number <strong>of</strong> flatsDensity II [flats/ha total area]706050403020100Rieselfeld Vauban Scharnha<strong>use</strong>rParkSolar City IJburg 2 lionsPicture A-42: Ratio flats/ha (total area size; “settlement density”)34
Axel Kuehn – Independent ConsultantDensity III [P/ha total area]180160140120100806040200Rieselfeld Vauban Scharnha<strong>use</strong>rParkSolar City IJburg 2 lionsPicture A-43: Ratio population/ha (total area size; “settlement density”)Trying an interpretation <strong>of</strong> these ratios makes a basic problem <strong>of</strong> classic density parameterslike FSI (Floor Space Index; GFZ in Germany-COS in France) immediately apparent: theyare <strong>of</strong> little <strong>use</strong> for mixed developments! Picture A-44 gives an overview <strong>of</strong> the FSI rangeacross the six cases.Floor Space Index (FSI/GFZ/COS)43,532,521,510,50RieselfeldVaubanScharnha<strong>use</strong>r Park lowScharnha<strong>use</strong>r Park highSolar CityIJburg lowIJburg high2 lionsPicture A-44: Floor Space Index (FSI) for the six development areas35
Axel Kuehn – Independent ConsultantHomogeneous housing areas like Rieselfeld, Vauban or Solar City can be compared <strong>and</strong> it isa true fact that Solar City has been planned as a “concentrated low density area” (FSI=0,65)while both Rieselfeld <strong>and</strong> Vauban show nearly twice the density as Solar City whencomparing FSI, population/ha or flats/ha. However, the population density <strong>of</strong> Scharnha<strong>use</strong>rPark or 2lions which appears on the same level as Solar City gives a misleading impression<strong>and</strong> both are certainly much denser in their appearance as one would assume when lookingonly on population numbers. The very low (calculated!) FSI for the 2lions area is certainlyinfluenced by the large share <strong>of</strong> green space (see map in A-30) within the total 70hadevelopment area – a net FSI using only the net building areas <strong>of</strong> 50ha would be at 0.57 <strong>and</strong>thus near to the Solar City one. The average FSI <strong>of</strong> Scharnha<strong>use</strong>r Park is at 1.25 <strong>and</strong> thuscomparable to Rieselfeld <strong>and</strong> Vauban.One last diagram (A-45) regarding density is looking at the area size <strong>use</strong>d per resident(population).Density IV [area <strong>use</strong> m²/P]180160140120100806040200Rieselfeld Vauban Scharnha<strong>use</strong>rParkSolar City IJburg 2 lionsPicture A-45: Area <strong>use</strong> per resident for the six development areasIt is obvious that Rieselfeld, Vauban <strong>and</strong> IJburg (despite <strong>of</strong> being a mixed area; reasoned byhigh FSI!) are showing the lowest area <strong>use</strong> per head <strong>of</strong> population. Also the relatively higharea <strong>use</strong> for Solar City fits with its low density approach <strong>and</strong> the differences in FSI. However,as discussed before, both Scharnha<strong>use</strong>r Park <strong>and</strong> 2lions are certainly much different to SolarCity <strong>and</strong> not really low density developments! Both Scharnha<strong>use</strong>r Park <strong>and</strong> 2lions containlarge green areas, for Scharnha<strong>use</strong>r Park even 70ha <strong>of</strong> the total 140ha size are kept as a36
Axel Kuehn – Independent Consultant“nature park” for the new development! Taking this into account <strong>and</strong> using 70ha for the ratiocalculations Scharnha<strong>use</strong>r Park would rank in diagram A-43 on a similar level as Vauban orIJburg! Similarly using the 50ha <strong>of</strong> net building areas (instead 78ha) for 2lions would bringthis site much closer to Vauban <strong>and</strong> IJburg <strong>and</strong> away from Solar City.It may be interesting to compare those six “state-<strong>of</strong>-the-art” or “today’s” housing/developmentareas with some 60s/70s housing areas which are usually seen as “high density”.The two German examples shown in pictures A-46 <strong>and</strong> A-47 are from 1969 (Heidelberg-Emmertsgrund) <strong>and</strong> 1964 (Mannheim-Vogelstang).Emmertsgrund shows an FSI <strong>of</strong> 1.35 <strong>and</strong> a net population density <strong>of</strong> 424 P/ha whileVogelstang has an (average) FSI <strong>of</strong> 0.67 <strong>and</strong> a net population density <strong>of</strong> 222 P/ha.Picture A-45: Heidelberg-Emmertsgrund housing area(Source: Wikipedia)37
Axel Kuehn – Independent ConsultantPicture A-46: Mannheim-Vogelstang housing area.(Source: Wikipedia)Population/net housing area size300250200150100500Rieselfeld Vauban Scharnha<strong>use</strong>rParkSolar City IJburg 2 lionsPicture A-47: Population/net housing area size; “population density”38
Axel Kuehn – Independent ConsultantA direct comparison <strong>of</strong> those numbers with the diagrams in A-43 (population/ha) is notpossible as those are referring to the total area size while the ratio given in literature forthese examples are clearly referring to a net density (thus using only the net built up(“private”) areas <strong>and</strong> excluding <strong>public</strong> green, streets etc). The diagram in A-47 showstherefore the comparable net densities for the six cases.It is evident that the Mannheim example regarding its population density, despite its (on firstsight!) different approach appears in a very similar range as Rieselfeld, Vauban,Scharnha<strong>use</strong>r Park <strong>and</strong> IJburg! Its FSI appears even lower then Rieselfeld or Vauban!It is also evident that the Heidelberg-Emmertsgrund example with its concentration <strong>of</strong>neighbouring high-rise buildings results in really high densities far beyond all casesdiscussed/described here <strong>and</strong> this despite an FSI not much higher then those <strong>use</strong>d forRieselfeld or Vauban.Picture A-48a: Different housing approaches with similar densities(Source: APLUST)39
Axel Kuehn – Independent ConsultantPicture A-48b: Different housing approaches with similar densities(Source: CERTU)40
Axel Kuehn – Independent ConsultantPictures 46a <strong>and</strong> b should help to underst<strong>and</strong> such “phenomenon”! A single high-risebuilding <strong>of</strong> 12 storeys with 3 flats per storey using 210m² out <strong>of</strong> 5040m² total “private” areasize has an identical density (<strong>and</strong> FSI/COS) as constructing two 3 storey buildings with 12flats per storey using 840m² <strong>of</strong> again 5040m² total area size. In both cases the net density is157 P/ha. Using the total space available to construct 24 single ho<strong>use</strong>s <strong>of</strong> 105m² each wouldresult again in an identical FSI but a slightly lower density with only 133 residents comparedto 157 for the first two examples (as ho<strong>use</strong>s <strong>of</strong> 70m² are not feasible/efficient!).The parameter which changes most between the three approaches is the <strong>use</strong> <strong>of</strong> surface forthe actual buildings: from only 10% for the single high-rise building to 33% for the “fleet <strong>of</strong>single ho<strong>use</strong>s”State-<strong>of</strong>-the-art “collective” housing areas like the six cases described can be seen as aninteresting alternative to the no-more accepted high-density housing areas <strong>of</strong> the 60s <strong>and</strong>70s <strong>and</strong> -perhaps astonishing on first thought- in many cases they show quite similar or evenhigher densities without (most important!) appearing that dense!The Solar City as one <strong>of</strong> the cases is br<strong>and</strong>ed as “concentrated low density” – an interestingexpression!Picture A-49: 6 categories <strong>of</strong> housing(Source: AudaB)41
Axel Kuehn – Independent ConsultantPicture A-49 shows six categories <strong>of</strong> housing areas with three in the “individual” part rangingfrom 5 flats/ha to 50 flats/ha <strong>and</strong> three in the “collective” part ranging from 50 flats/ha to 245flats/ha. Interesting is the overlap between the “individual” <strong>and</strong> the “collective” group in therange <strong>of</strong> 50 flats/ha which means one meets a “gray border zone” between individual <strong>and</strong>collective housing in which the actual residents may still feel individual even within acollective housing approach.Most <strong>of</strong> the sample cases presented show interesting <strong>and</strong> attractive approaches in thedescribed “border zone” (or slightly above it) which are dense enough for supporting <strong>and</strong>requiring high quality <strong>public</strong> <strong>transport</strong>.It should also be mentioned that there is no need to <strong>use</strong> the same densities for a whole area– examples like Rieselfeld or IJburg show nicely that the highest density is being <strong>use</strong>ddirectly adjacent to the tramway corridor, while the outer areas are established with lowerdensities (see picture A-50 from IJburg during construction phase).Picture A-50: IJburg aerial view - different densities(Source: Amsterdam City)42
Axel Kuehn – Independent ConsultantA.3 Relevance <strong>of</strong> density for <strong>public</strong> <strong>transport</strong>One might argue how much impact different housing styles <strong>and</strong> densities might have on<strong>transport</strong> patterns <strong>and</strong> whether a step to higher densities will really support <strong>public</strong> <strong>transport</strong><strong>use</strong>?Picture A-51: Grenoble – empiric study on mode choice depending on densities(Source: PDU SMTC Grenoble)The diagram in picture A-51 is very interesting (challenging!) in this respect. It describes theresult <strong>of</strong> a survey made in Grenoble/France in which the modal choice <strong>of</strong> residents has beenmeasured against the density <strong>of</strong> the areas they live in! The percentages given are plus/minusagainst the average choice in the whole agglomeration.The blue curve represents <strong>public</strong> <strong>transport</strong> (TC=Transport Commun), the red one the privatecar. It is evident that for densities below about 4500 residents/km² (=45 residents/ha) the caris always higher then its average modal share while at the same time <strong>public</strong> <strong>transport</strong> isbelow average up to about 7000 residents/km² (=70 residents/ha). The optimal conditions for<strong>public</strong> <strong>transport</strong> (<strong>and</strong> the most difficult ones for the car) are at around 9000 residents/km²(=90 residents/ha). Interestingly this is apparently also a turn around point as with furtherdensity growth the car shares rise again while the three environmentally friendly modesloose! This might be explainable with the empiric study based on local conditions in whichhigh density areas also have high quality road infrastructure, while the medium density areascould be subject to traffic calming policies which support <strong>public</strong> <strong>transport</strong>.To allow a direct comparison the diagram in A-52 gives now population/km² (same data as inA-43).43
Axel Kuehn – Independent ConsultantPopulation/km² total area180001600014000120001000080006000400020000Rieselfeld Vauban Scharnha<strong>use</strong>rParkSolar City IJburg 2 lionsPicture A-52: Ratio population/km² (total area size; “settlement density”)We can notice that in all six cases one has reached densities which appear favourable for<strong>public</strong> <strong>transport</strong>! However, reaching such densities requires also implementing collectivehousing areas with about 30-60 flats/ha <strong>and</strong> in case <strong>of</strong> lower housing densities to combinethose in mixed areas with higher numbers <strong>of</strong> working places to compensate for the lowernumber <strong>of</strong> residents.More generally settlement density is in principle the only option to create enough populationnear-by <strong>public</strong> <strong>transport</strong> corridors, less easy <strong>and</strong> sometimes impossible in “ready areas” builtlong time ago, even more important for future developments which still can be steered in theright direction!Catchment population density has already been discussed in the working paper on“benchmarking” as one option to compare conditions. The diagram in picture A-53 comparesFrench <strong>and</strong> UK light rail <strong>and</strong> tramway systems.Lower UK numbers at least for the three systems Croydon, Sheffield <strong>and</strong> Manchester resultfrom a larger stop spacing with a resulting lower amount <strong>of</strong> (accessible) population. TheNottingham scheme as the first real “tramway” is nearing the number <strong>of</strong> Orleans, which dueto its more regional character has the lowest ratio <strong>of</strong> all French schemes.44
Axel Kuehn – Independent ConsultantPicture A-53: Catchment population densities <strong>of</strong> French/UK LRT-systems(Source: SYPTE-EGIS/FaberMaunsell)Assuming two stops per km with a catchment area <strong>of</strong> about 0.5km² each (= π x 400m x400m) <strong>and</strong> using a ratio <strong>of</strong> 2000 P/km as an example we notice a minimum average density<strong>of</strong> 2000 P/km² (from 2000 P on 2 x 0.5km²) as a requirement to reach such a ratio. With onestop per km the required density would be at 4000 P/m².These numbers may appear low compared to the densities shown in diagram A-50, however,one should take into account that normally not all stops have a 100% catchment, manyhousing areas/projects are smaller then one km² <strong>and</strong> no tramway line passes on its fulllength through the middle <strong>of</strong> a housing area like Rieselfeld. For comparison one km tramwaythrough Rieselfeld with three stops would mean a full coverage <strong>of</strong> 0.8km² or a catchmentpopulation density <strong>of</strong> about 13000 P/km!!An older diagram (1980) illustrates also the impact <strong>of</strong> density on energy consumption(carburant). Underst<strong>and</strong>ably the higher consumptions correlate to higher car <strong>use</strong> while indenser areas the <strong>use</strong> <strong>of</strong> <strong>public</strong> <strong>transport</strong> reduces the energy consumption!45
Axel Kuehn – Independent ConsultantPicture A-54: Densities <strong>and</strong> energy consumption(Source: Kenworthy/Newman)46
Axel Kuehn – Independent ConsultantA.4 Possible lessons for Norway respectively the <strong>Bergen</strong> regionA recent benchmarking study comparing Norwegian, Swedish, Danish, German, French <strong>and</strong>Dutch cities (all in all 22 cities <strong>of</strong> comparable size) has revealed some interesting facts aboutPublic Transport efficiency (see picture A-55).Picture A-55: PT-input <strong>and</strong> output (=PT-efficiency)The diagram makes obvious that the three Norwegian cities/agglomerations <strong>Bergen</strong>,Stavanger/S<strong>and</strong>nes <strong>and</strong> Trondheim invest much higher amounts <strong>of</strong> vehicle-kms per year <strong>and</strong>inhabitant then all other cities looked at, but don’t receive passenger numbers which wouldjustify such investments in operation. This result is certainly reasoned strongly by the <strong>l<strong>and</strong></strong><strong>use</strong>patterns <strong>use</strong>d so far which require many bus services/lines to serve the wide-spreadpopulation in low-dense areas which favour car <strong>use</strong>.There is an urgent need (author’s point <strong>of</strong> view!) to <strong>use</strong> an investment project like the <strong>Bergen</strong>tramway -at least on the medium term- to improve conditions for <strong>public</strong> <strong>transport</strong> by changing<strong>l<strong>and</strong></strong>-<strong>use</strong> patterns, mainly with regard to the location <strong>of</strong> new settlement areas <strong>and</strong> theirdensities, but also with regard to a possible densification in existing settlement areas withinthe future tramway network corridors.47
Axel Kuehn – Independent ConsultantThe sample cases <strong>and</strong> strategies presented here are certainly not all directly transferable tolocal conditions in Norway <strong>and</strong> <strong>Bergen</strong>, however, they can be <strong>use</strong>d creatively as kind <strong>of</strong> an“idea pool”.The following strategies might be most interesting:⇒ Concentrating future development areas strongly within future tramway corridors inorder to <strong>use</strong> such additional potential to improve <strong>and</strong> extend the network.⇒ Avoiding wide-spread, low density developments outside <strong>of</strong> strong PT-axes <strong>and</strong>transferring those into better-suited locations with higher densities.⇒ Introducing a certain “density policy” depending on location/distance <strong>and</strong>available/potential PT-quality.⇒ Creating awareness that collective dense housing areas are needed to support PT.⇒ Creating awareness that collective dense housing can still appear very attractive forresidents!⇒ Integrating supportive innovative measures like car-sharing, car free zones forspecific population groups.⇒ Investigating mixed areas <strong>of</strong> housing, working <strong>and</strong> education instead <strong>of</strong> “monoculture”- those areas creating more continuous bi-directional flows for PT.Karlsruhe, 16.04.2009Axel Kuehn48


