Appendix A - Urban Form Analysis: Canberra's Sustainability ...
Appendix A - Urban Form Analysis: Canberra's Sustainability ...
Appendix A - Urban Form Analysis: Canberra's Sustainability ...
You also want an ePaper? Increase the reach of your titles
YUMPU automatically turns print PDFs into web optimized ePapers that Google loves.
<strong>Urban</strong> <strong>Form</strong> <strong>Analysis</strong> - Type G<br />
International Example - Dockside Green, Canada<br />
DOCKSIDE GREEN is located in the City of Victoria, British Columbia,<br />
Canada. This mixed-use harbourside precinct is designed to be a greenhouse gas<br />
(carbon) neutral development.<br />
Land Use Comparison Land Use Map<br />
Built <strong>Form</strong> v Open Space<br />
Building footprints range in size but all are at an urban scale with<br />
no single detached dwellings. Smaller apartment blocks arranged<br />
in narrow linear bands lie close to the harbour and larger mixed use<br />
buildings distributed opposite an open space corridor.<br />
Green Space<br />
A naturalised creek and pond system or ‘greenway’ runs the length<br />
of the site, terminating in a public amphitheatre. This integrated<br />
storm water and urban ecology system uses native and adaptive<br />
species. Green roofs are also provided on site.<br />
Building Footprint - 26%<br />
Typical Dockside Green development including high density residential built form.<br />
Private Open Space - 13%<br />
Semi Public Open Space - 9%<br />
Road Verge - 9%<br />
Road - 12%<br />
Public Open Space (parkland) - 31%<br />
Private Space v Public Space<br />
Emphasis is placed on shared public spaces. Buildings sit within<br />
a network of larger grain semi-private spaces (building courtyards)<br />
and public open spaces. Private open space is minimal. Mixed use<br />
street frontages encourage outdoor activity within the public realm.<br />
Building Height and Road Reserve<br />
A perimeter road provides access to the site and reduces the need<br />
for on-site road land take. A mix between medium rise and high rise<br />
building heights achieves a high density within a modest site area<br />
whilst still providing a high ratio of public open space.<br />
DOCKSIDE GREEN seeks to be a world-leading model for holistic, closedloop<br />
design, functioning as a total environmental system in which form,<br />
structure, materials, mechanical and electrical systems are interrelated and<br />
interdependent and largely self-suffi cient. When completed, Dockside Green<br />
will showcase energy generating technologies which sustain mixed-use<br />
residential and commercial development including affordable housing, public<br />
open spaces, public art, a mini-transit system, local shops and offi ces. It<br />
achieved LEED Platinum accreditation for stage 1.<br />
SNAPSHOT<br />
Suburb Dockside Green, British<br />
Columbia<br />
Area of tile study 6.05 Hectares<br />
Residential dwellings 1100<br />
Study area population 2200<br />
Year of initial development c. 2006<br />
The following comparison is based on two types of available data: 1. actual performance<br />
data for completed phases of the development and 2. aspirational performance<br />
targets which are planned for but which are not yet completed or data verifying their<br />
performance is not yet published.<br />
COMPACT LAYOUT AND<br />
EFFICIENT LAND UTILISATION<br />
Performance indicator Unit of measurement<br />
Population density 288 residents per ha urban area<br />
Gross dwelling density 144 dwellings per ha developable land<br />
Net dwelling density 144 dwellings per ha residential area<br />
Occupancy rate 2 number of occupants per dwelling<br />
Developable land 48% of the overall urban area<br />
Building footprint 26% of the overall urban area<br />
Private open space 13% of the overall urban area<br />
Semi public open space 9% of the overall urban area<br />
Road reserve 21% of the overall urban area<br />
Road 12% of the overall urban area<br />
Verge 9% of the overall urban area<br />
Public open space 31% of the overall urban area<br />
URBAN ECOLOGY, ENERGY AND WATER<br />
Performance indicator Unit of measurement<br />
Annual residential greenhouse gas emissions 0.2 tonnes CO2 per year<br />
from onsite building operation 0.4 tonnes CO2 per dwelling<br />
Annual residential energy use 7 GJ per resident<br />
15 GJ per dwelling<br />
Annual residential potable water use 37 kL per resident<br />
73 kL per dwelling<br />
Energy concept for the development<br />
A biomass gasifi cation plant will make Dockside Green the fi rst large community-scale<br />
development in North America to be “greenhouse gas neutral” or better from a building<br />
energy perspective. The process uses wood waste recovered from local mills and<br />
woodworking shops, as well as tree trimmings and deadfall from the region.This will<br />
offset emissions created onsite from electricity and the delivery of waste wood to the<br />
site. Excess heat produced by the biomass plant will be sold off-site to neighbouring<br />
businesses.<br />
Building features providing optimised energy performance include passive building<br />
design (shading and daylighting), insulation, low E double-glazed windows, heat<br />
recovery technology to pre-warm incoming fresh air by capturing the heat from<br />
ventilated air being exhausted, a four-pipe fan coil system for domestic hot and cold<br />
water supply system (providing free cooling), photovoltaic and solar hot water products<br />
and wind turbines recycle or reuse 90% of construction waste on site.


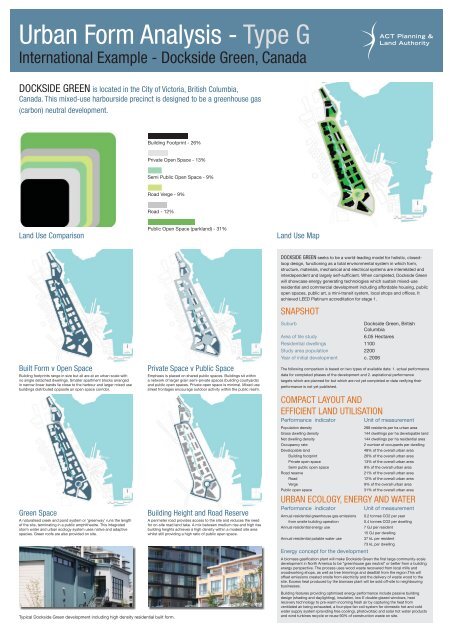
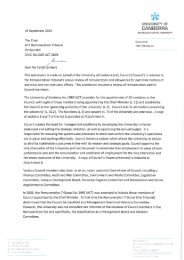
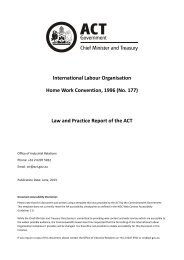
![HSR Training Programs Guidelines [ PDF 191KB]](https://img.yumpu.com/51348280/1/190x245/hsr-training-programs-guidelines-pdf-191kb.jpg?quality=85)


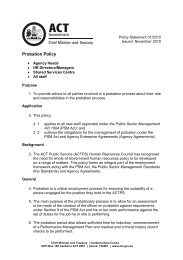
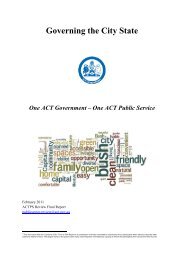



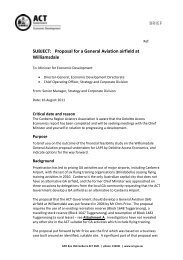

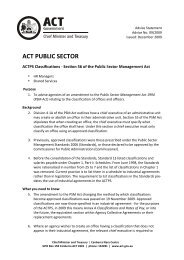
![Teachers Technical and Further Education [ PDF 68KB]](https://img.yumpu.com/34230751/1/184x260/teachers-technical-and-further-education-pdf-68kb.jpg?quality=85)
