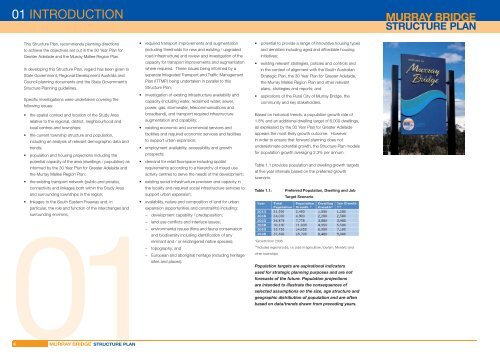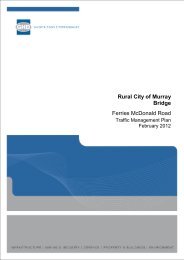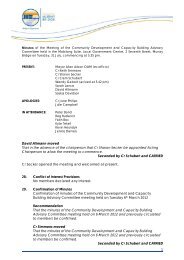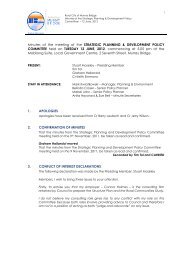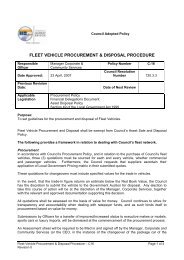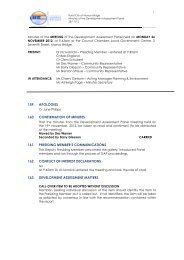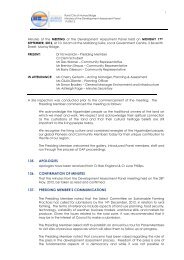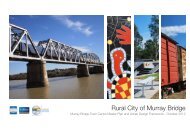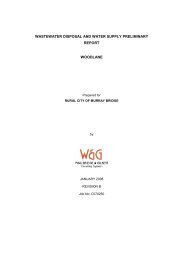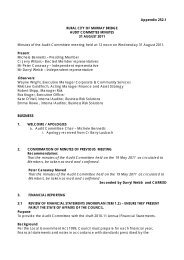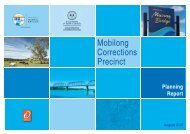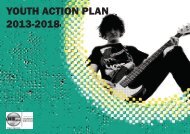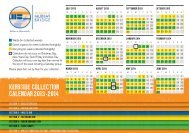Structure Plan - Rural City of Murray Bridge
Structure Plan - Rural City of Murray Bridge
Structure Plan - Rural City of Murray Bridge
Create successful ePaper yourself
Turn your PDF publications into a flip-book with our unique Google optimized e-Paper software.
INTRODUCTIONThis <strong>Structure</strong> <strong>Plan</strong>, recommends planning directions • required transport improvements and augmentationto achieve the objectives set out in the 30 Year <strong>Plan</strong> for(including thresholds for new and existing / upgradedGreater Adelaide and the <strong>Murray</strong> Mallee Region <strong>Plan</strong>.road infrastructure) and review and investigation <strong>of</strong> thecapacity for transport improvements and augmentationIn developing this <strong>Structure</strong> <strong>Plan</strong>, regard has been given to where required. These issues being informed by aState Government, Regional Development Australia and separate Integrated Transport and Traffi c ManagementCouncil planning documents and the State Government’s <strong>Plan</strong> (ITTMP) being undertaken in parallel to this<strong>Structure</strong> <strong>Plan</strong>ning guidelines.<strong>Structure</strong> <strong>Plan</strong>;• investigation <strong>of</strong> existing infrastructure availability andSpecifi c investigations were undertaken covering thecapacity (including water, reclaimed water, sewer,following issues:power, gas, stormwater, telecommunications and• the spatial context and location <strong>of</strong> the Study Areabroadband), and transport required infrastructurerelative to the regional, district, neighbourhood andaugmentation and capability;local centres and townships;• existing economic and commercial services and• the current township structure and population,facilities and required economic services and facilitiesincluding an analysis <strong>of</strong> relevant demographic data and to support urban expansion;trends;• employment availability, accessibility and growth• population and housing projections including theprospects;potential capacity <strong>of</strong> the area (dwellings / population) as • demand for retail fl oorspace including spatialinformed by the 30 Year <strong>Plan</strong> for Greater Adelaide and requirements according to a hierarchy <strong>of</strong> mixed usethe <strong>Murray</strong> Mallee Region <strong>Plan</strong>;activity centres to serve the needs <strong>of</strong> the development;• the existing transport network (public and private), • existing social infrastructure provision and capacity inconnectivity and linkages both within the Study Areathe locality and required social infrastructure services toand surrounding townships in the region;support urban expansion;• linkages to the South Eastern Freeway and, in0401particular, the role and function <strong>of</strong> the interchanges andsurrounding environs;• availability, nature and composition <strong>of</strong> land for urbanexpansion (opportunities and constraints) including:– development capability / predisposition;– land use confl icts and interface issues;– environmental issues (fl ora and fauna conservationand biodiversity including identifi cation <strong>of</strong> anyremnant and / or endangered native species);– topography; and– European and aboriginal heritage (including heritagesites and places).• potential to provide a range <strong>of</strong> innovative housing typesand densities including aged and affordable housinginitiatives;• existing relevant strategies, policies and controls andin the context <strong>of</strong> alignment with the South AustralianStrategic <strong>Plan</strong>, the 30 Year <strong>Plan</strong> for Greater Adelaide,the <strong>Murray</strong> Mallee Region <strong>Plan</strong> and other relevantplans, strategies and reports; and• aspirations <strong>of</strong> the <strong>Rural</strong> <strong>City</strong> <strong>of</strong> <strong>Murray</strong> <strong>Bridge</strong>, thecommunity and key stakeholders.Based on historical trends, a population growth rate <strong>of</strong>1.8% and an additional dwelling target <strong>of</strong> 6,000 dwellings,as expressed by the 30 Year <strong>Plan</strong> for Greater Adelaideappears the most likely growth outcome. Howeverin order to ensure that forward planning does notunderestimate potential growth, the <strong>Structure</strong> <strong>Plan</strong> modelsfor population growth averaging 2.3% per annum.Table 1.1 provides population and dwelling growth targetsat fi ve year intervals based on the preferred growthscenario.Table 1.1: Preferred Population, Dwelling and JobTarget Scenario*Growth from 2008**Includes regional jobs, i.e. jobs in agriculture, tourism, Monarto andother townshipsPopulation targets are aspirational indicatorsused for strategic planning purposes and are notforecasts <strong>of</strong> the future. Population projectionsare intended to illustrate the consequences <strong>of</strong>selected assumptions on the size, age structure andgeographic distribution <strong>of</strong> population and are <strong>of</strong>tenbased on data/trends drawn from preceding years.


