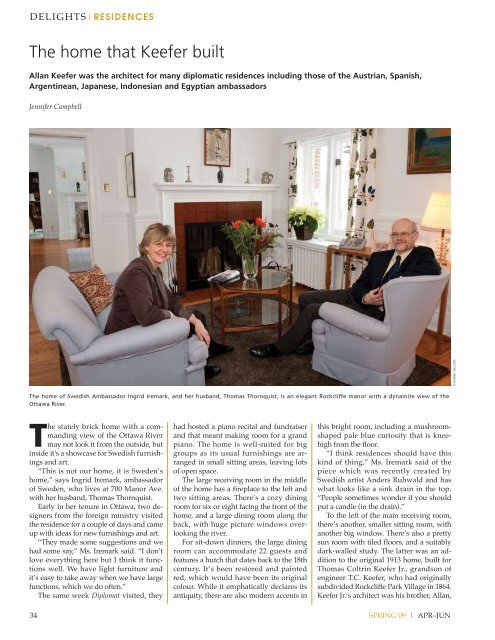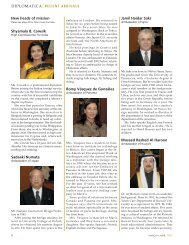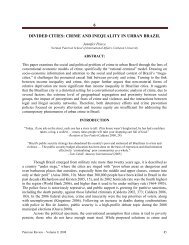Lord Jim of Dilling - Diplomat Magazine
Lord Jim of Dilling - Diplomat Magazine
Lord Jim of Dilling - Diplomat Magazine
- No tags were found...
Create successful ePaper yourself
Turn your PDF publications into a flip-book with our unique Google optimized e-Paper software.
DELIGHTS|residencesThe home that Keefer builtAllan Keefer was the architect for many diplomatic residences including those <strong>of</strong> the Austrian, Spanish,Argentinean, Japanese, Indonesian and Egyptian ambassadorsJennifer CampbellDyanne WilsonThe home <strong>of</strong> Swedish Ambassador Ingrid Iremark, and her husband, Thomas Thornquist, is an elegant Rockcliffe manor with a dynamite view <strong>of</strong> theOttawa River.The stately brick home with a commandingview <strong>of</strong> the Ottawa Rivermay not look it from the outside, butinside it’s a showcase for Swedish furnishingsand art.“This is not our home, it is Sweden’shome,” says Ingrid Iremark, ambassador<strong>of</strong> Sweden, who lives at 700 Manor Ave.with her husband, Thomas Thornquist.Early in her tenure in Ottawa, two designersfrom the foreign ministry visitedthe residence for a couple <strong>of</strong> days and cameup with ideas for new furnishings and art.“They made some suggestions and wehad some say,” Ms. Iremark said. “I don’tlove everything here but I think it functionswell. We have light furniture andit’s easy to take away when we have largefunctions, which we do <strong>of</strong>ten.”The same week <strong>Diplomat</strong> visited, they34had hosted a piano recital and fundraiserand that meant making room for a grandpiano. The home is well-suited for biggroups as its usual furnishings are arrangedin small sitting areas, leaving lots<strong>of</strong> open space.The large receiving room in the middle<strong>of</strong> the home has a fireplace to the left andtwo sitting areas. There’s a cozy diningroom for six or eight facing the front <strong>of</strong> thehome, and a large dining room along theback, with huge picture windows overlookingthe river.For sit-down dinners, the large diningroom can accommodate 22 guests andfeatures a hutch that dates back to the 18thcentury. It’s been restored and paintedred, which would have been its originalcolour. While it emphatically declares itsantiquity, there are also modern accents inthis bright room, including a mushroomshapedpale blue curiosity that is kneehighfrom the floor.“I think residences should have thiskind <strong>of</strong> thing,” Ms. Iremark said <strong>of</strong> thepiece which was recently created bySwedish artist Anders Ruhwald and haswhat looks like a sink drain in the top.“People sometimes wonder if you shouldput a candle (in the drain).”To the left <strong>of</strong> the main receiving room,there’s another, smaller sitting room, withanother big window. There’s also a prettysun room with tiled floors, and a suitablydark-walled study. The latter was an additionto the original 1913 home, built forThomas Coltrin Keefer Jr., grandson <strong>of</strong>engineer T.C. Keefer, who had originallysubdivided Rockcliffe Park Village in 1864.Keefer Jr.’s architect was his brother, Allan,SPRING 09 | APR–JUN
















