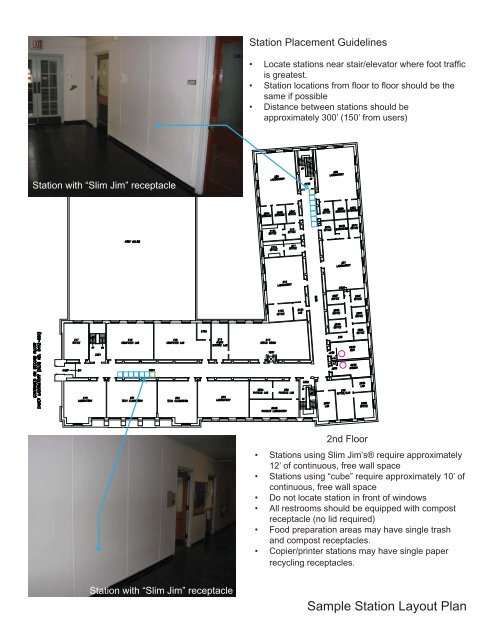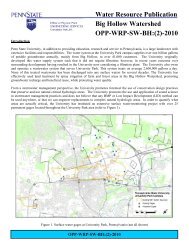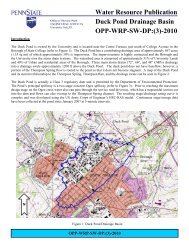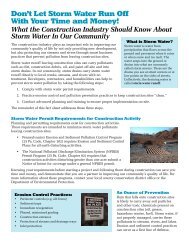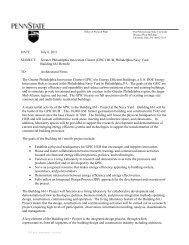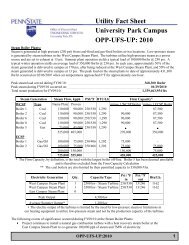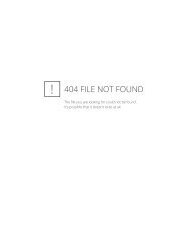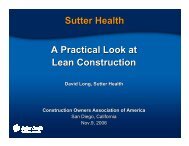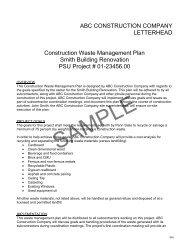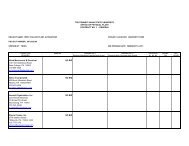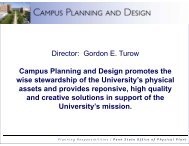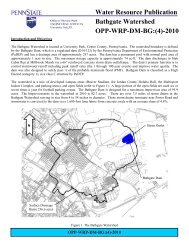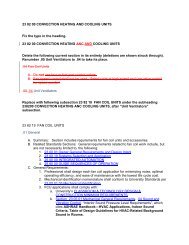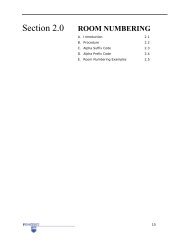Recycle Station Design Guideline - Office of Physical Plant
Recycle Station Design Guideline - Office of Physical Plant
Recycle Station Design Guideline - Office of Physical Plant
You also want an ePaper? Increase the reach of your titles
YUMPU automatically turns print PDFs into web optimized ePapers that Google loves.
<strong>Station</strong> Placement <strong>Guideline</strong>s• Locate stations near stair/elevator where foot traffi cis greatest.• <strong>Station</strong> locations from fl oor to fl oor should be thesame if possible• Distance between stations should beapproximately 300’ (150’ from users)<strong>Station</strong> with “Slim Jim” receptacle2nd Floor• <strong>Station</strong>s using Slim Jim’s® require approximately12’ <strong>of</strong> continuous, free wall space• <strong>Station</strong>s using “cube” require approximately 10’ <strong>of</strong>continuous, free wall space• Do not locate station in front <strong>of</strong> windows• All restrooms should be equipped with compostreceptacle (no lid required)• Food preparation areas may have single trashand compost receptacles.• Copier/printer stations may have single paperrecycling receptacles.<strong>Station</strong> with “Slim Jim” receptacleSample <strong>Station</strong> Layout Plan


