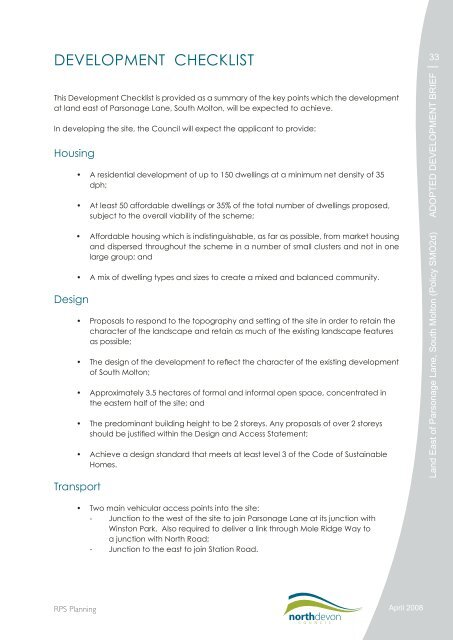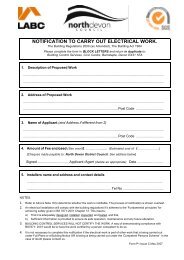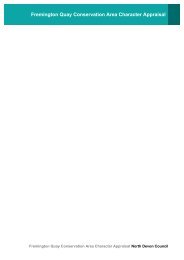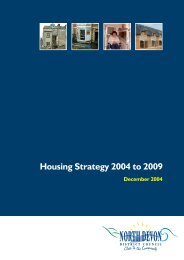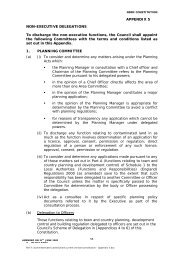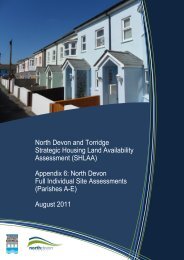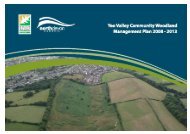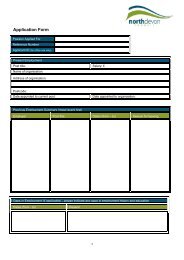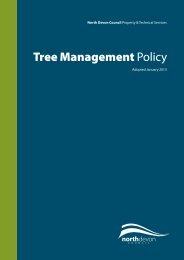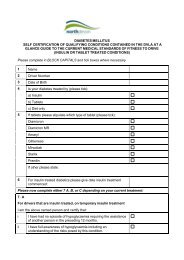Land East of Parsonage Lane, South Molton - North Devon District ...
Land East of Parsonage Lane, South Molton - North Devon District ...
Land East of Parsonage Lane, South Molton - North Devon District ...
Create successful ePaper yourself
Turn your PDF publications into a flip-book with our unique Google optimized e-Paper software.
DEVELOPMENT CHECKLIST33This Development Checklist is provided as a summary <strong>of</strong> the key points which the developmentat land east <strong>of</strong> <strong>Parsonage</strong> <strong>Lane</strong>, <strong>South</strong> <strong>Molton</strong>, will be expected to achieve.In developing the site, the Council will expect the applicant to provide:HousingDesign• A residential development <strong>of</strong> up to 150 dwellings at a minimum net density <strong>of</strong> 35dph;• At least 50 affordable dwellings or 35% <strong>of</strong> the total number <strong>of</strong> dwellings proposed,subject to the overall viability <strong>of</strong> the scheme;• Affordable housing which is indistinguishable, as far as possible, from market housingand dispersed throughout the scheme in a number <strong>of</strong> small clusters and not in onelarge group; and• A mix <strong>of</strong> dwelling types and sizes to create a mixed and balanced community.• Proposals to respond to the topography and setting <strong>of</strong> the site in order to retain thecharacter <strong>of</strong> the landscape and retain as much <strong>of</strong> the existing landscape featuresas possible;• The design <strong>of</strong> the development to reflect the character <strong>of</strong> the existing development<strong>of</strong> <strong>South</strong> <strong>Molton</strong>;• Approximately 3.5 hectares <strong>of</strong> formal and informal open space, concentrated inthe eastern half <strong>of</strong> the site; and• The predominant building height to be 2 storeys. Any proposals <strong>of</strong> over 2 storeysshould be justified within the Design and Access Statement;• Achieve a design standard that meets at least level 3 <strong>of</strong> the Code <strong>of</strong> SustainableHomes.Transport<strong>Land</strong> <strong>East</strong> <strong>of</strong> <strong>Parsonage</strong> <strong>Lane</strong>, <strong>South</strong> <strong>Molton</strong> (Policy SMO2d) ADOPTED DEVELOPMENT BRIEF• Two main vehicular access points into the site:- Junction to the west <strong>of</strong> the site to join <strong>Parsonage</strong> <strong>Lane</strong> at its junction withWinston Park. Also required to deliver a link through Mole Ridge Way toa junction with <strong>North</strong> Road;- Junction to the east to join Station Road.RPS PlanningApril 2008


