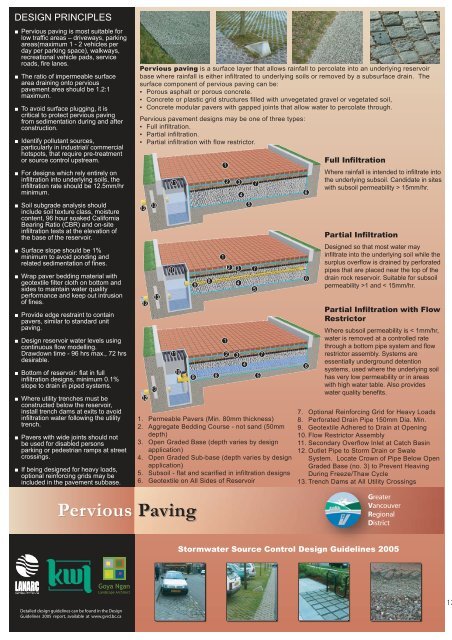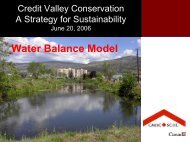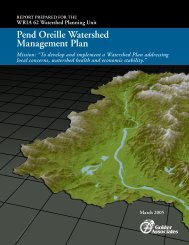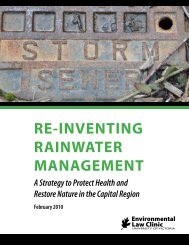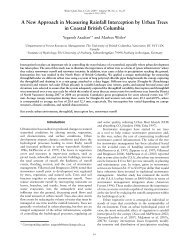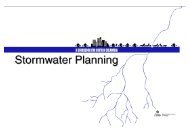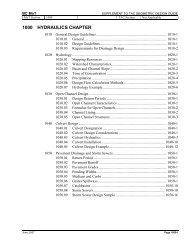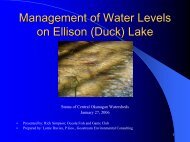Stormwater Source Control Design Guidelines 2005 - Waterbucket
Stormwater Source Control Design Guidelines 2005 - Waterbucket
Stormwater Source Control Design Guidelines 2005 - Waterbucket
Create successful ePaper yourself
Turn your PDF publications into a flip-book with our unique Google optimized e-Paper software.
DESIGN PRINCIPLES■ Pervious paving is most suitable forlow traffic areas – driveways, parkingareas(maximum 1 - 2 vehicles perday per parking space), walkways,recreational vehicle pads, serviceroads, fire lanes.■ The ratio of impermeable surfacearea draining onto perviouspavement area should be 1.2:1maximum.■ To avoid surface plugging, it iscritical to protect pervious pavingfrom sedimentation during and afterconstruction.■ Identify pollutant sources,particularly in industrial/ commercialhotspots, that require pre-treatmentor source control upstream.■ For designs which rely entirely oninfiltration into underlying soils, theinfiltration rate should be 12.5mm/hrminimum.■ Soil subgrade analysis shouldinclude soil texture class, moisturecontent, 96 hour soaked CaliforniaBearing Ratio (CBR) and on-siteinfiltration tests at the elevation ofthe base of the reservoir.■ Surface slope should be 1%minimum to avoid ponding andrelated sedimentation of fines.■ Wrap paver bedding material withgeotextile filter cloth on bottom andsides to maintain water qualityperformance and keep out intrusionof fines.■ Provide edge restraint to containpavers, similar to standard unitpaving.■ <strong>Design</strong> reservoir water levels usingcontinuous flow modelling.Drawdown time - 96 hrs max., 72 hrsdesirable.■ Bottom of reservoir: flat in fullinfiltration designs, minimum 0.1%slope to drain in piped systems.■ Where utility trenches must beconstructed below the reservoir,install trench dams at exits to avoidinfiltration water following the utilitytrench.■ Pavers with wide joints should notbe used for disabled personsparking or pedestrian ramps at streetcrossings.■ If being designed for heavy loads,optional reinforcing grids may beincluded in the pavement subbase.Pervious paving is a surface layer that allows rainfall to percolate into an underlying reservoirbase where rainfall is either infiltrated to underlying soils or removed by a subsurface drain. Thesurface component of pervious paving can be:▪ Porous asphalt or porous concrete.▪ Concrete or plastic grid structures filled with unvegetated gravel or vegetated soil,▪ Concrete modular pavers with gapped joints that allow water to percolate through.Pervious pavement designs may be one of three types:▪ Full infiltration.▪ Partial infiltration.▪ Partial infiltration with flow restrictor.121212131313111111109982 31. Permeable Pavers (Min. 80mm thickness)2. Aggregate Bedding Course - not sand (50mmdepth)3. Open Graded Base (depth varies by designapplication)4. Open Graded Sub-base (depth varies by designapplication)5. Subsoil - flat and scarified in infiltration designs6. Geotextile on All Sides of Reservoir81112 342 34575774 6566Full InfiltrationWhere rainfall is intended to infiltrate intothe underlying subsoil. Candidate in siteswith subsoil permeability > 15mm/hr.Partial Infiltration<strong>Design</strong>ed so that most water mayinfiltrate into the underlying soil while thesurplus overflow is drained by perforatedpipes that are placed near the top of thedrain rock reservoir. Suitable for subsoilpermeability >1 and < 15mm/hr.Partial Infiltration with FlowRestrictorWhere subsoil permeability is < 1mm/hr,water is removed at a controlled ratethrough a bottom pipe system and flowrestrictor assembly. Systems areessentially underground detentionsystems, used where the underlying soilhas very low permeability or in areaswith high water table. Also provideswater quality benefits.7. Optional Reinforcing Grid for Heavy Loads8. Perforated Drain Pipe 150mm Dia. Min.9. Geotextile Adhered to Drain at Opening10. Flow Restrictor Assembly11. Secondary Overflow Inlet at Catch Basin12. Outlet Pipe to Storm Drain or SwaleSystem. Locate Crown of Pipe Below OpenGraded Base (no. 3) to Prevent HeavingDuring Freeze/Thaw Cycle13. Trench Dams at All Utility CrossingsPervious PavingGreaterVancouverRegionalDistrict<strong>Stormwater</strong> <strong>Source</strong> <strong>Control</strong> <strong>Design</strong> <strong>Guidelines</strong> <strong>2005</strong>Goya NganLandscape ArchitectDetailed design guidelines can be found in the <strong>Design</strong><strong>Guidelines</strong> <strong>2005</strong> report, available at www.gvrd.bc.ca13


