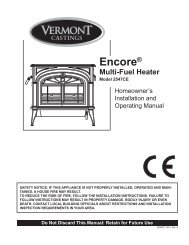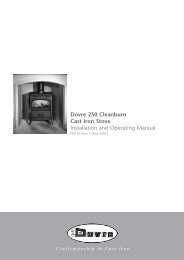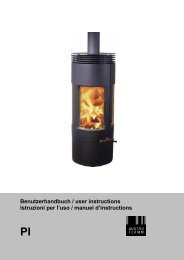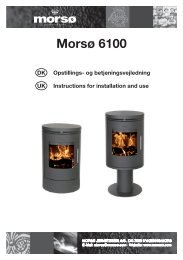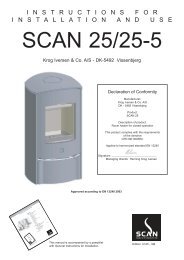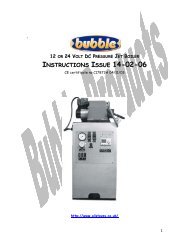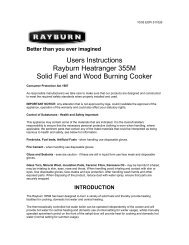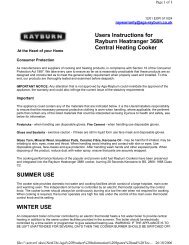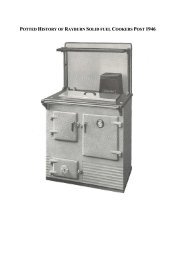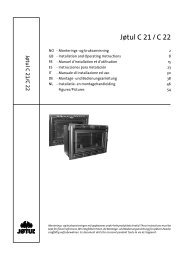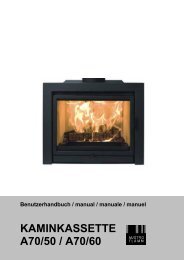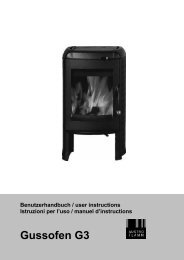Dovre 550 Cast Iron Cleanburn Wood Stove - Harworth Heating Ltd
Dovre 550 Cast Iron Cleanburn Wood Stove - Harworth Heating Ltd
Dovre 550 Cast Iron Cleanburn Wood Stove - Harworth Heating Ltd
Create successful ePaper yourself
Turn your PDF publications into a flip-book with our unique Google optimized e-Paper software.
REMOVE AND KEEP ON ONE SIDE, THE REAR SHEET METALHEAT SHIELD PLATE USING a 10mm SPANNER.Carefully lie the stove on its back. It will be helpful to lay the stoveon two wooden battens.Remove the wooden pallet.FIXING THE STOVE LEGSRemove the 4 nuts and washers, using a 13mm spanner, on eachof the 4 supporting threaded lugs located on each corner of thebase of the stove.Attach the 4 legs. Refit the 4 nuts and washers and tightensecurely.Fit the inner leg extension sections using the large black washersand hexagon headed 25mm x 8mm bolts. Using a 10mm spanner,tighten the bolts and adjust for height as necessary.Fit the L shaped handle support handle adjacent to the front leftleg using a 17mm x 8mm bolt and washer.Carefully stand the stove in the upright position.FITTING THE FLUE CONNECTORIf your <strong>Dovre</strong> is to be connected to the chimney via the rear flueconnector, proceed as follows.Remove the fixed circular flue cover plate on the rear of the stoveusing the kit supplied (part no 72301.0)Apply a thin and even coat of fire cement to the flange on the fluespigot. Fix the flue spigot in position using the 2 threaded hookbolts, nuts and washers and tighten using a 13mm spanner.If your <strong>Dovre</strong> is to be connected to the chimney via the top flueconnector, proceed as follows.Remove the fixed circular flue cover plate on the top of the stoveusing the kit supplied (part no 72301.0)Apply a thin and even coat of fire cement to the flange on the fluespigot. Fix the flue spigot in position using the 2 threaded hookbolts, nuts and washers and tighten using a 13mm spanner.FIXING THE SIDE COVER PLATESApply a thin coat of fire cement to one of the two side cover plates(part no 153280) and place in position over one of the holes in theside of the stove. Place a fixing bar (part 072160) using a bolt andwasher on the rear side of the circular plate (inside the stove).Ensure that the flat side of the bar is towards the side of the stove.Tighten securely using a 10mm spanner. Repeat process for theopposite side of the stove.REFIT THE REAR HEAT SHIELD (IF REAR FLUE CONNECTION ISUSED IT WILL BE NECESSARY TO KNOCK OUT THE CUT OUTFLUE SECTION ON THE HEAT SHIELD.NOTE: THE SPARE BLANKING PLATE (PART NO 153320)SHOULD BE KEPT FOR FUTURE USE IN CASE THE FLUEARRANGEMENT IS CHANGEDFit the grate centre grill (part no 56214.0) in the space on thehearth plate inside the stove.Place the ash pan in position.INSTALLATIONHEARTH & CLEARANCE REQUIREMENTSINSTALLATION AGAINST A WALLFor installation as a free standing unit e.g. against awall. (See fig.4)4The minimum hearth required is 840mm (33”) x 840mm (33”)and the unit must not be placed less than 150mm (6”) from theback and sides of the hearth. The wall must be constructed fromnon-combustible materials and must be a minimum height of1200mm (48”). The required wall thickness will depend on thedistance between the back of the stove and the wall. If thisdistance is less than 50mm (2”), the wall should be at least 200mm(8”) thick. If the distance from the back of the stove to the wall isbetween 50mm (2”) and 150mm (6”), the wall thickness must beat least 75mm (3”) thick. If single wall flue pipe is attached to theappliance, the pipe should be a minimum of three times itsdiameter from any combustible materials.FROM THE REAR OF THEAPPLIANCE (See fig.6)A non-combustible register plate should be fitted to thelower section of the chimney.150 mm diameter 316-grade 1mm thick stainless steel flue pipe orvitreous enamel pipe suitable for use with solid fuel appliancesINSTALLATION IN A FIREPLACE RECESSshould be used to connect the rear spigot of the stove to theFor installation in an fireplace recess or inglenook the hearth mustchimney or chimney liner. All connecting joints must be femaleextend 500mm (20”) in front of the recess and extend either sidepointing up and joints should be properly sealed with fire cement.of the recess by 150mm (6”)If the chimney is not immediately above the stove, off set bends ofThe distance the hearth must protrude in front of the applianceeither 30 degree or 15 degree angles may be used (see fig.7). Tryshould be a minimum of 300mm (9”)to avoid long runs of pipe that are not vertical. Start by connectinga 90-degree or 45 degree “T” section to the flue spigot at the rearThe minimum thickness of hearth should be 125mm (5”) and thisof the stove.may include the thickness of a concrete floor including hearthtiles. If a hearth is constructed and / or supported on timber, theNEVER INSTALL HORIZONTAL PIPE RUNS OVERtimber should be at least <strong>550</strong> mm (10”) away from the top surface150mm (6”) DIRECTLY OFF THE BACK OF THE STOVEof the hearth.If a timber mantel is installed, the distance from the stove bodyand / or any single skin flue pipe, if attached to the top of thestove, to the mantel must be a minimum of 450mm (18”).CHIMNEY CONNECTIONScleaningcleaningaccess dooraccess doornon combustablecombustibledebris spacemin100mm wideregister platemaximumhorizontalpipe lenth150mmCORRECTY3 x Ycombustible materialFIG.6Yconnection to an unlined chimneyconnection to a lined chimneywall thickerthan 100mmFIG.5cleaningaccess door150mm A300mmBdebris spaceminimum840mm Minimum840mm Minimum100mm wideFIG.4existingchimneyCORRECT INCORRECTFIG.7THE CHIMNEYTHE CHIMNEY(Minimum height requirement 4.5 metres (16 ft.)ACCESS FOR SWEEPING CHIMNEYCHIMNEY DRAUGHTCONNECTION FROM THE TOP OF THEDRAUGHT REQUIREMENT: 1.5 to 2mmAPPLIANCE (See fig.5)ASSEMBLYminimumwall height1200mmA non-combustible register plate should be fitted to thelower section of the chimney.150 mm diameter 316-grade 1mm thick stainless steel flue pipe orvitreous enamel pipe suitable for use with solid fuel appliancesshould be used to connect the top spigot of the stove to thechimney or chimney liner. All connecting joints must be femalepointing up and joints should be properly sealed with fire cement.If the chimney is not immediately above the stove, off set bends ofeither 30 degree or 15 degree angles may be used. Try to avoidlong runs of pipe that are not vertical.The chimney should be checked and swept at least once a year andit is important to allow provision for gaining access to thechimney. On masonry chimneys, a standard soot door, obtainablefrom your <strong>Dovre</strong> dealer, can be used. On other factory madechimneys, it is important to ensure an access-cleaning door isprovided. It is advisable to ensure that the connecting flue pipe tothe chimney has an access door fitted. An access door close to theappliance will also facilitate the use of a chimney vacuum cleanerto ensure clean appliance maintenance.AIR SUPPLYYour <strong>Dovre</strong> <strong>550</strong> CB requires an air supply to the room. The airvent should have a minimum air flow area of 220 sq. cms (4” sq.)5Too much draught will cause excessive heat outputs and fuelconsumption. Inadequate draught may cause smoke emission tothe room and poor combustion resulting a build up of tar andcreosote deposits on the glass, inside walls of the appliance and thechimney.FOR EXISTING CHIMNEYS, always ensure that the chimney ischecked and swept prior to the installation taking place.This is one of the most important aspects of the installation of your<strong>Dovre</strong> stove. It is important to ensure the following.



