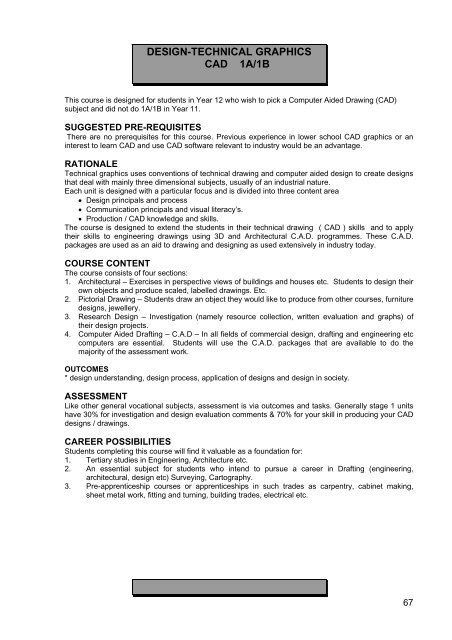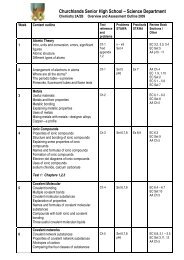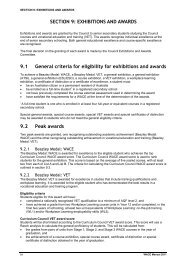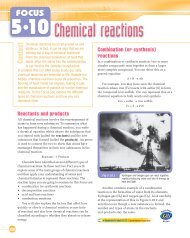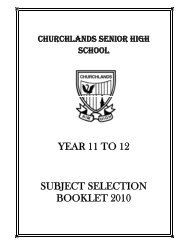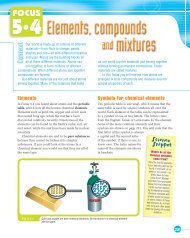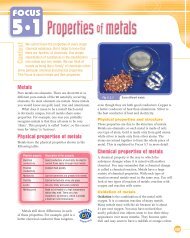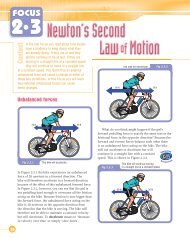3a/3b - Churchlands Senior High School
3a/3b - Churchlands Senior High School
3a/3b - Churchlands Senior High School
Create successful ePaper yourself
Turn your PDF publications into a flip-book with our unique Google optimized e-Paper software.
DESIGN-TECHNICAL GRAPHICSCAD 1A/1BThis course is designed for students in Year 12 who wish to pick a Computer Aided Drawing (CAD)subject and did not do 1A/1B in Year 11.SUGGESTED PRE-REQUISITESThere are no prerequisites for this course. Previous experience in lower school CAD graphics or aninterest to learn CAD and use CAD software relevant to industry would be an advantage.RATIONALETechnical graphics uses conventions of technical drawing and computer aided design to create designsthat deal with mainly three dimensional subjects, usually of an industrial nature.Each unit is designed with a particular focus and is divided into three content area• Design principals and process• Communication principals and visual literacy’s.• Production / CAD knowledge and skills.The course is designed to extend the students in their technical drawing ( CAD ) skills and to applytheir skills to engineering drawings using 3D and Architectural C.A.D. programmes. These C.A.D.packages are used as an aid to drawing and designing as used extensively in industry today.COURSE CONTENTThe course consists of four sections:1. Architectural – Exercises in perspective views of buildings and houses etc. Students to design theirown objects and produce scaled, labelled drawings. Etc.2. Pictorial Drawing – Students draw an object they would like to produce from other courses, furnituredesigns, jewellery.3. Research Design – Investigation (namely resource collection, written evaluation and graphs) oftheir design projects.4. Computer Aided Drafting – C.A.D – In all fields of commercial design, drafting and engineering etccomputers are essential. Students will use the C.A.D. packages that are available to do themajority of the assessment work.OUTCOMES* design understanding, design process, application of designs and design in society.ASSESSMENTLike other general vocational subjects, assessment is via outcomes and tasks. Generally stage 1 unitshave 30% for investigation and design evaluation comments & 70% for your skill in producing your CADdesigns / drawings.CAREER POSSIBILITIESStudents completing this course will find it valuable as a foundation for:1. Tertiary studies in Engineering, Architecture etc.2. An essential subject for students who intend to pursue a career in Drafting (engineering,architectural, design etc) Surveying, Cartography.3. Pre-apprenticeship courses or apprenticeships in such trades as carpentry, cabinet making,sheet metal work, fitting and turning, building trades, electrical etc.67


