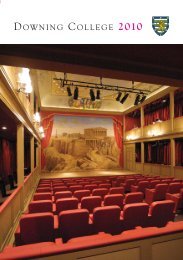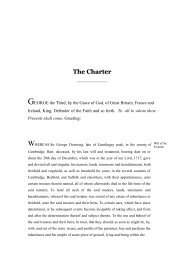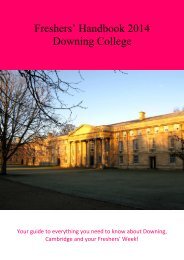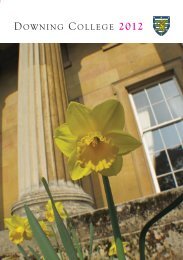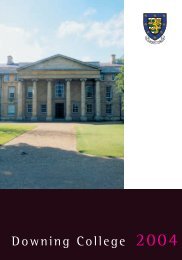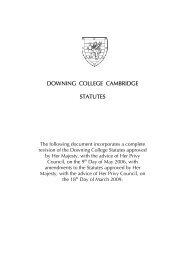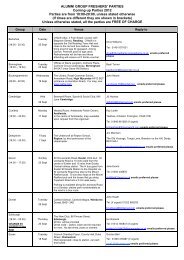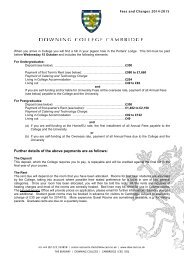211075 Downing Record 07 - Downing College - University of ...
211075 Downing Record 07 - Downing College - University of ...
211075 Downing Record 07 - Downing College - University of ...
You also want an ePaper? Increase the reach of your titles
YUMPU automatically turns print PDFs into web optimized ePapers that Google loves.
200 Years the Symbiotic Architecture <strong>of</strong> Wilkins’<strong>Downing</strong> <strong>College</strong> and Jefferson’s <strong>University</strong> <strong>of</strong>VirginiaA summary <strong>of</strong> an address to the Fellowship by Pr<strong>of</strong>essor Richard Wilson, ThomasJefferson Visiting Fellow, on May 16th 20<strong>07</strong>.Richard Guy Wilson holds the Commonwealth Pr<strong>of</strong>essor’s Chair in ArchitecturalHistory at the <strong>University</strong> <strong>of</strong> Virginia (Thomas Jefferson’s <strong>University</strong>) inCharlottesville, Virginia, where he is also Chair <strong>of</strong> the Department <strong>of</strong> ArchitecturalHistory. His specialty is the architecture, design and art <strong>of</strong> the 18th to the 20thcentury. He was the <strong>College</strong>’s 20<strong>07</strong> Thomas Jefferson Visiting Fellow.The idea <strong>of</strong> a connection between the design <strong>of</strong> William Wilkins’ <strong>Downing</strong> <strong>College</strong>and Thomas Jefferson’s the <strong>University</strong> <strong>of</strong> Virginia has been noted by numerousscholars and observers in recent years. Frequently it is asserted that Wilkins’ designmust have influenced Jefferson since they appear so similar and also they date fromapproximately the same time period: <strong>Downing</strong> 1805–1821, and Virginia, 1814–1825.A comparison <strong>of</strong> aerial views <strong>of</strong> both complexes shows the parallels. Both are largethree sided compositions with houses for pr<strong>of</strong>essors and students stretching alongthe sides and a major structure-chapel at <strong>Downing</strong>-a library for Virginia-in the centre<strong>of</strong> the enclosed (north in both cases) end. The problem with this art historical type<strong>of</strong> visual—”this looks like that, hence they must be related” analysis, is that it ignorescertain facts.Wilkins’ original design for <strong>Downing</strong> was quite different in that it was a giantquadrangle measuring 350 by 300 feet with a giant portico or propylea at the northend, and the library, hall and chapel at the south end, with the housing for studentsand faculty around the sides. However, this complex was never built; only the eastand west sides or ranges were constructed between 18 May 18<strong>07</strong> when the cornerstone was laid and 1821 when building ceased. <strong>Downing</strong> only took its present formin the 1950s when the north end with the chapel in the centre was constructed afterdesigns by Sir Herbert Baker and Alex Scott. They loosely interpreted Wilkins’classicism but the location <strong>of</strong> the facilities was very different from his originalintentions.Jefferson’s design for the <strong>University</strong> <strong>of</strong> Virginia began in 1814 with a proposalfor the Albemarle Academy to be located near Charlottesville. It was for a large-257yards (771 feet) across three sided complex <strong>of</strong> nine pr<strong>of</strong>essors’ houses-or pavilions ashe called them, interspersed among 196 rooms for students, the whole connected bya covered walkway. In the next several years Jefferson modified the plan when heobtained a site-which was a ridge where the big plan would not fit, to two parallel72



