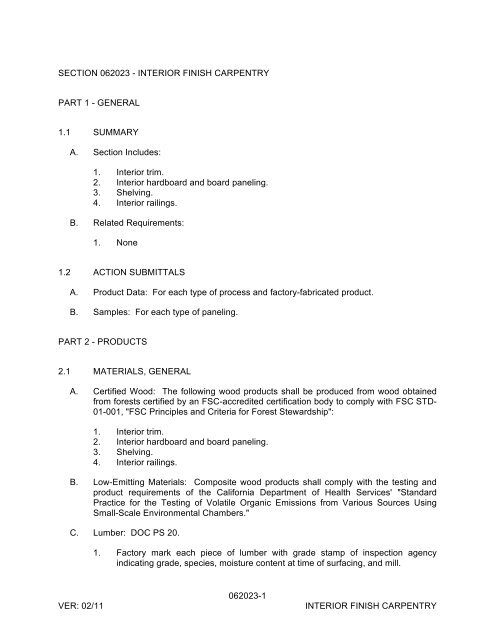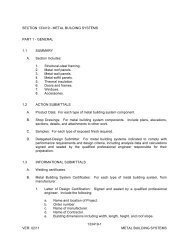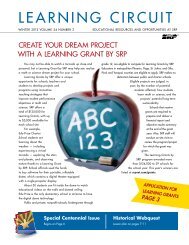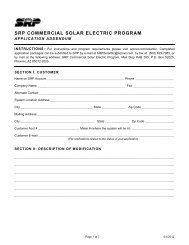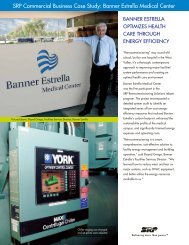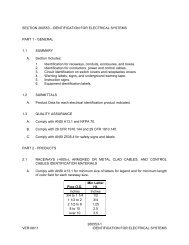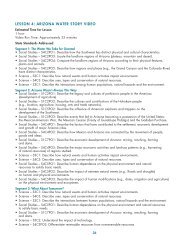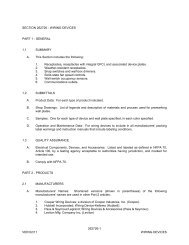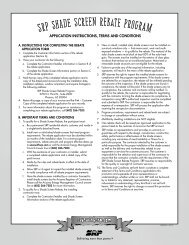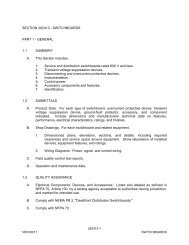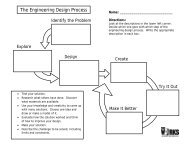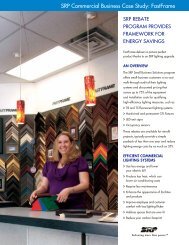You also want an ePaper? Increase the reach of your titles
YUMPU automatically turns print PDFs into web optimized ePapers that Google loves.
SECTION 062023 - <strong>INTERIOR</strong> <strong>FINISH</strong> <strong>CARPENTRY</strong><strong>PART</strong> 1 - GENERAL1.1 SUMMARYA. Section Includes:1. Interior trim.2. Interior hardboard and board paneling.3. Shelving.4. Interior railings.B. Related Requirements:1. None1.2 ACTION SUBMITTALSA. Product Data: For each type of process and factory-fabricated product.B. Samples: For each type of paneling.<strong>PART</strong> 2 - PRODUCTS2.1 MATERIALS, GENERALA. Certified Wood: The following wood products shall be produced from wood obtainedfrom forests certified by an FSC-accredited certification body to comply with FSC STD-01-001, "FSC Principles and Criteria for Forest Stewardship":1. Interior trim.2. Interior hardboard and board paneling.3. Shelving.4. Interior railings.B. Low-Emitting Materials: Composite wood products shall comply with the testing andproduct requirements of the California Department of Health Services' "StandardPractice for the Testing of Volatile Organic Emissions from Various Sources UsingSmall-Scale Environmental Chambers."C. Lumber: DOC PS 20.1. Factory mark each piece of lumber with grade stamp of inspection agencyindicating grade, species, moisture content at time of surfacing, and mill.VER: 02/11062023-1<strong>INTERIOR</strong> <strong>FINISH</strong> <strong>CARPENTRY</strong>
a. For exposed lumber, mark grade stamp on end or back of each piece, oromit grade stamp and provide certificates of grade compliance issued byinspection agency.D. Softwood Plywood: DOC PS 1.E. Hardboard: AHA A135.4.F. MDF: ANSI A208.2, Grade 130 , made with binder containing no ureaformaldehyderesin.G. Particleboard: ANSI A208.1, Grade M-2, made with binder containing no ureaformaldehyderesin.H. Melamine-Faced Particleboard: Particleboard complying with ANSI A208.1, Grade M-2, finished on both faces with thermally fused, melamine-impregnated decorative paperand complying with requirements of NEMA LD3, Grade VGL, for test methods 3.3, 3.4,3.6, 3.8, and 3.10.1. Color: White unless Architect's instructions require another color.2.2 FIRE-RETARDANT-TREATED MATERIALSA. Fire-Retardant-Treated Lumber and Plywood by Pressure Process: Products with aflame-spread index of 25 or less when tested according to ASTM E 84, with noevidence of significant progressive combustion when the test is extended an additional20 minutes, and with the flame front not extending more than 10.5 feet beyond thecenterline of the burners at any time during the test.1. Kiln dry lumber and plywood after treatment to a maximum moisture content of19 and 15 percent respectively.B. Identify fire-retardant-treated wood with appropriate classification marking of testingand inspecting agency acceptable to authorities having jurisdiction.1. For exposed lumber and plywood indicated to receive a stained or natural finish,mark back of each piece.C. Application: Where indicated.2.3 <strong>INTERIOR</strong> TRIMA. Softwood Lumber Trim:1. Species and Grade: Eastern white, Idaho white, lodgepole, ponderosa, radiata,or sugar pine; [C Select (Choice)] [D Select (Quality)] [Finish or 1 Common(Colonial)] [Premium or 2 Common (Sterling)]; NeLMA, NLGA, or WWPA.2. Species and Grade: Douglas fir-larch or Douglas fir south, C & Better finish;NLGA, WCLIB, or WWPA.3. Species and Grade: Southern pine, C & Better finish; SPIB.VER: 02/11062023-2<strong>INTERIOR</strong> <strong>FINISH</strong> <strong>CARPENTRY</strong>
4. Species and Grade: Western red cedar, [Grade A] [Grade B]; NLGA, WCLIB, orWWPA.5. Maximum Moisture Content: 15 percent.B. Hardwood Lumber Trim:1. Species and Grade: [Red oak] [White maple] [Alder] [Aspen, basswood,cottonwood, sap gum, sycamore, white maple, or yellow poplar] [A Finish][B Finish]; NHLA.2. Maximum Moisture Content: 13 percent.C. Softwood Moldings for Transparent Finish (Stain or Clear Finish): WMMPA WM 4, N-grade wood moldings. Made to patterns included in WMMPA WM 12.1. Species: [Eastern white, Idaho white, lodgepole, ponderosa, radiata, orsugar pine] [Southern pine] [Western red cedar] [Douglas fir]2. Maximum Moisture Content: 15 percent.D. Hardwood Moldings for Transparent Finish (Stain or Clear Finish): WMMPA HWM 2,N-grade wood moldings made to patterns included in WMMPA HWM 1.1. Species: [Red oak] [White maple] [Aspen, basswood, cottonwood, sap gum,sycamore, white maple, or yellow poplar].2. Maximum Moisture Content: 9 percent.E. Moldings for Opaque Finish (Painted Finish): Made to patterns included inWMMPA WM 12.1. Softwood Moldings: WMMPA WM 4, P grade.a. Species: [Eastern white, Idaho white, lodgepole, ponderosa, radiata,or sugar pine].b. Maximum Moisture Content: 15 percent.2. Hardwood Moldings: WMMPA HWM 2, P-grade.a. Species: [Aspen, basswood, cottonwood, gum, magnolia, soft maple,tupelo, or yellow poplar].b. Maximum Moisture Content: 9 percent.3. Optional Material: Primed MDF.F. Molding Patterns:1. Base Pattern: [WM 623, 9/16-by-3-1/4-inch ogee] [WM 713, 9/16-by-3-1/4-inchranch] [WM 753, 9/16-by-3-1/4-inch beaded-edge] [WM 620, 9/16-by-4-1/4-inch ogee] [WM 750, 9/16-by-4-1/4-inch beaded-edge] base.2. Shoe-Mold Pattern: [WM 129, 7/16-by-11/16-inch quarter-round] [WM 126,1/2-by-3/4-inch quarter-round] [WM 131, 1/2-by-3/4-inch ogee] shoe mold.3. Casing Pattern: [WM 327, 11/16-by-2-1/4-inch clamshell] [WM 366, 11/16-by-2-1/4-inch featheredge] [WM 376, 11/16-by-2-1/4-inch beaded-edge] casing.VER: 02/11062023-3<strong>INTERIOR</strong> <strong>FINISH</strong> <strong>CARPENTRY</strong>
4. Mull-Casing Pattern: [WM 957, 3/8-by-1-3/4-inch beaded-edge] [WM 973, 3/8-by-1-3/4-inch bullnose] [WM 983, 3/8-by-1-3/4-inch featheredge] casing.5. Stop Pattern: [WM 856, 3/8-by-1-3/8-inch ranch] [WM 946, 3/8-by-1-3/8-inchogee] [WM 886, 3/8-by-1-3/8-inch bullnose] stop.6. Chair-Rail Pattern: WM 297, 11/16-by-3-inch chair rail.2.4 PANELINGA. Hardwood Veneer Plywood Paneling: Manufacturer's stock hardwood plywood panelscomplying with HPVA HP-1, made without urea-formaldehyde adhesive.1. Basis-of-Design Product: Subject to compliance with requirements, provideproduct indicated or comparable product by one of the following:a. Chesapeake Hardwood Products, Inc.b. Georgia-Pacific Corp.c. Holland Southwest International.d. .2. Thickness: 5/32 inch or 1/4 inch.3. Finish: [Class I] [Class II].4. Surface-Burning Characteristics: As follows, tested according to ASTM E 84:a. Flame-Spread Index: 25 or less.b. Smoke-Developed Index: 450 or less.C. Board Paneling: Interior wood-board paneling complying with WMMPA WM 9.1. Species: [Eastern white, Idaho white, lodgepole, ponderosa, radiata, orsugar pine] [Southern pine] [Western red cedar] [Figured red gum] .2. Grade: [Clear No. 1] [Clear No. 2] [Knotty No. 1].3. Maximum Moisture Content: 15 percent.VER: 02/11062023-4<strong>INTERIOR</strong> <strong>FINISH</strong> <strong>CARPENTRY</strong>
D. Board Paneling:1. Species and Grade: Eastern white, Idaho white, lodgepole, ponderosa, radiata,or sugar pine; [C Select (Choice)] [D Select (Quality)] [Finish or 1 Common(Colonial)] [Premium or 2 Common (Sterling)]; NeLMA, NLGA, or WWPA.2. Species and Grade: Southern pine, [B & B] [C & Btr] [No. 2] Paneling; SPIB.3. Species and Grade: Western red cedar, [Clear Heart] [Grade A] [Grade B];NLGA, WCLIB, or WWPA.4. Maximum Moisture Content: [19] [15] percent.2.5 SHELVINGA. Shelving: Made from [the following material] [one of the following materials], 3/4 inchthick.1. MDF with [radiused] [or] [solid-wood] front edge.2. MDO softwood plywood with solid-wood edge.3. Melamine-faced particleboard with radiused and filled or applied-PVC frontedge.4. Softwood Boards: Eastern white, Idaho white, lodgepole, ponderosa, radiata, orsugar pine; [C Select (Choice) Finish or 1 Common (Colonial)]; NeLMA,NLGA, or WWPA; kiln dried.5. Softwood Boards: Douglas fir-larch, Douglas fir south, or hem-fir; [Superior or C& Btr] finish; NLGA, WCLIB, or WWPA; or southern pine, [B & B] finish; SPIB;kiln dried.B. Shelf Cleats: [3/4-by-3-1/2-inch boards] [3/4-by-5-1/2-inch boards] [3/4-by-5-1/2-inchboards with hole and notch to receive clothes rods], as specified above for [shelving][lumber trim].C. Shelf Brackets without Rod Support: BHMA A156.16, B04041; prime-painted formedsteel.2.6 RAILINGSA. Interior Railings: Clear, kiln-dried [red oak] [hard maple] [yellow poplar] .B. Balusters: Clear, kiln-dried, [red oak] [hard maple] [yellow poplar] .C. Newel Posts: Clear, kiln-dried, [red oak] [hard maple] [yellow poplar] .2.7 MISCELLANEOUS MATERIALSA. Low-Emitting Materials: Adhesives shall comply with the testing and productrequirements of the California Department of Health Services' "Standard Practice forthe Testing of Volatile Organic Emissions from Various Sources Using Small-ScaleEnvironmental Chambers."VER: 02/11062023-5<strong>INTERIOR</strong> <strong>FINISH</strong> <strong>CARPENTRY</strong>
B. Glue: Aliphatic-resin, polyurethane, or resorcinol wood glue recommended bymanufacturer for general carpentry use.1. Wood glue shall have a VOC content of 30 g/L or less when calculated accordingto 40 CFR 59, Subpart D (EPA Method 24).C. Paneling Adhesive: Comply with paneling manufacturer's written recommendations foradhesives.1. Adhesive shall have a VOC content of 50 g/L or less when calculated accordingto 40 CFR 59, Subpart D (EPA Method 24).<strong>PART</strong> 3 - EXECUTION3.1 PREPARATIONA. Before installing interior finish carpentry, condition materials to average prevailinghumidity in installation areas for a minimum of 24 hours unless longer conditioning isrecommended by manufacturer.3.2 INSTALLATION, GENERALA. Install interior finish carpentry level, plumb, true, and aligned with adjacent materials.Use concealed shims where necessary for alignment.1. Scribe and cut interior finish carpentry to fit adjoining work. Refinish and sealcuts as recommended by manufacturer.2. Countersink fasteners, fill surface flush, and sand unless otherwise indicated.3. Install to tolerance of 1/8 inch in 96 inches for level and plumb. Install adjoininginterior finish carpentry with 1/32-inch maximum offset for flush installation and1/16-inch maximum offset for reveal installation.3.3 STANDING AND RUNNING TRIM INSTALLATIONA. Install with minimum number of joints practical, using full-length pieces from maximumlengths of lumber available. Cope or Miter at returns, miter at outside corners, andcope at inside corners to produce tight-fitting joints with full-surface contact throughoutlength of joint. Use scarf joints for end-to-end joints.3.4 PANELING INSTALLATIONA. Plywood Paneling: Select and arrange panels on each wall to minimize noticeablevariations in grain character and color between adjacent panels. Leave 1/4-inch gap tobe covered with trim at top, bottom, and openings. Install with uniform tight jointsbetween panels.VER: 02/11062023-6<strong>INTERIOR</strong> <strong>FINISH</strong> <strong>CARPENTRY</strong>
1. Attach panels to supports with manufacturer's recommended panel adhesive andfasteners. Space fasteners and adhesive as recommended by panelmanufacturer.2. Conceal fasteners to greatest practical extent.B. Hardboard Paneling: Install according to manufacturer's written recommendations.Leave 1/4-inch gap to be covered with trim at top, bottom, and openings. Butt adjacentpanels with moderate contact. Use fasteners with prefinished heads matchingpaneling color.C. Board Paneling: Arrange in random-width pattern suggested by manufacturer unlessboards or planks are of uniform width.1. Install in full lengths without end joints.2. Stagger end joints in random pattern to uniformly distribute joints on each wall.3. Select and arrange boards on each wall to minimize noticeable variations in graincharacter and color between adjacent boards. Install with uniform tight jointsbetween boards.4. Fasten paneling by face nailing, setting nails, and filling over nail heads.5. Fasten paneling with trim screws, set below face and filled.6. Fasten paneling by blind nailing through tongues.3.5 SHELVING INSTALLATIONA. Cut shelf cleats at ends of shelves about 1/2 inch less than width of shelves and sandexposed ends smooth.B. Install shelf cleats by fastening to framing or backing with finish nails or trim screws, setbelow face and filled. Space fasteners not more than 16 inches o.c.C. Install shelf brackets according to manufacturer's written instructions, spaced not morethan 32 inches o.c. Fasten to framing members, blocking, or metal backing, or usetoggle bolts or hollow wall anchors.D. Cut shelves to neatly fit openings with only enough gap to allow shelves to be removedand reinstalled. Install shelves, fully seated on cleats, brackets, and supports.3.6 RAILING INSTALLATIONA. Railings: Secure wall rails with metal brackets. Fasten freestanding railings to newelposts and to trim at walls with countersunk-head wood screws or rail bolts, and glue.Assemble railings at goosenecks, easements, and splices with rail bolts and glue.END OF SECTION 062023VER: 02/11062023-7<strong>INTERIOR</strong> <strong>FINISH</strong> <strong>CARPENTRY</strong>


