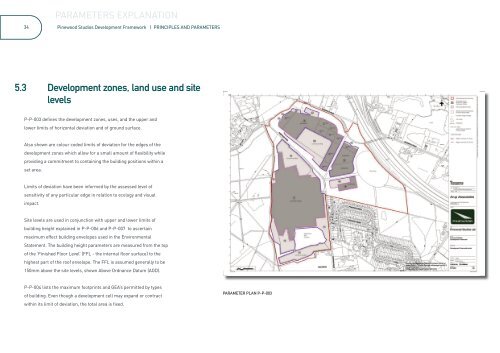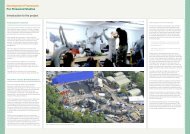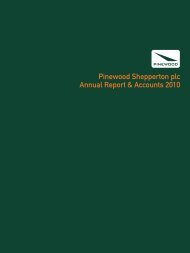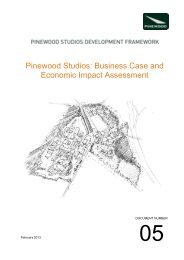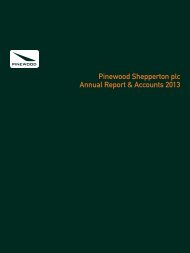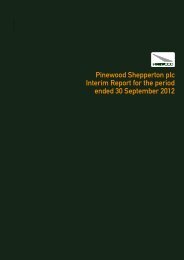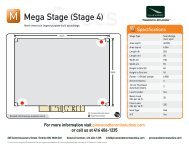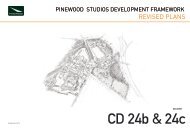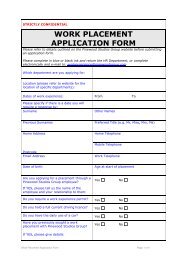PRINCIPLES AND PARAMETERS - Pinewood Studios
PRINCIPLES AND PARAMETERS - Pinewood Studios
PRINCIPLES AND PARAMETERS - Pinewood Studios
You also want an ePaper? Increase the reach of your titles
YUMPU automatically turns print PDFs into web optimized ePapers that Google loves.
<strong>PARAMETERS</strong> EXPLANATION34 <strong>Pinewood</strong> <strong>Studios</strong> Development Framework | <strong>PRINCIPLES</strong> <strong>AND</strong> <strong>PARAMETERS</strong>5.3 Development zones, land use and sitelevelsP-P-003 defines the development zones, uses, and the upper andlower limits of horizontal deviation and of ground surface.Also shown are colour coded limits of deviation for the edges of thedevelopment zones which allow for a small amount of flexibility whileproviding a commitment to containing the building positions within aset area.Limits of deviation have been informed by the assessed level ofsensitivity of any particular edge in relation to ecology and visualimpact.Site levels are used in conjunction with upper and lower limits ofbuilding height explained in P-P-006 and P-P-007 to ascertainmaximum effect building envelopes used in the EnvironmentalStatement. The building height parameters are measured from the topof the ‘Finished Floor Level’ (FFL - the internal floor surface) to thehighest part of the roof envelope. The FFL is assumed generally to be150mm above the site levels, shown Above Ordnance Datum (AOD).P-P-004 lists the maximum footprints and GEA’s permitted by typesof building. Even though a development cell may expand or contractwithin its limit of deviation, the total area is fixed.PARAMETER PLAN P-P-003


