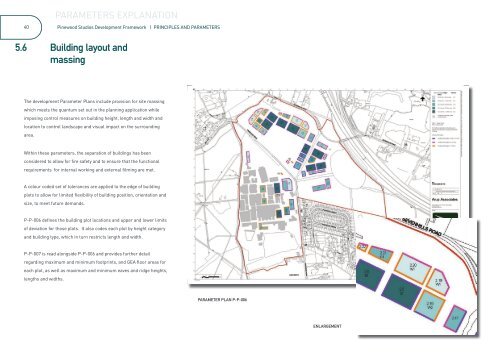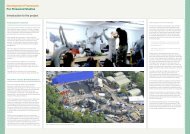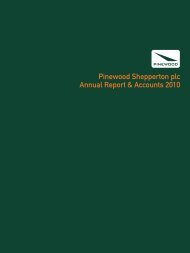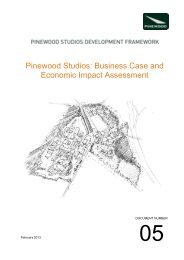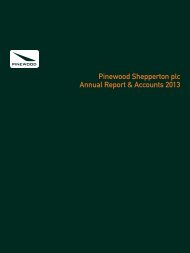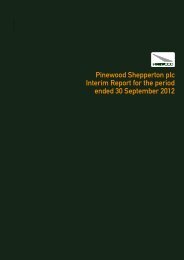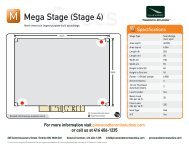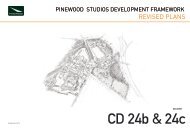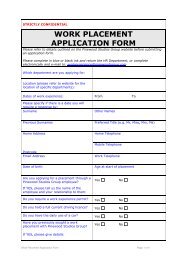PRINCIPLES AND PARAMETERS - Pinewood Studios
PRINCIPLES AND PARAMETERS - Pinewood Studios
PRINCIPLES AND PARAMETERS - Pinewood Studios
You also want an ePaper? Increase the reach of your titles
YUMPU automatically turns print PDFs into web optimized ePapers that Google loves.
<strong>PARAMETERS</strong> EXPLANATION40 <strong>Pinewood</strong> <strong>Studios</strong> Development Framework | <strong>PRINCIPLES</strong> <strong>AND</strong> <strong>PARAMETERS</strong>5.6 Building layout andmassingThe development Parameter Plans include provision for site massingwhich meets the quantum set out in the planning application whileimposing control measures on building height, length and width andlocation to control landscape and visual impact on the surroundingarea.Within these parameters, the separation of buildings has beenconsidered to allow for fire safety and to ensure that the functionalrequirements for internal working and external filming are met.A colour coded set of tolerances are applied to the edge of buildingplots to allow for limited flexibility of building position, orientation andsize, to meet future demands.P-P-006 defines the building plot locations and upper and lower limitsof deviation for those plots. It also codes each plot by height categoryand building type, which in turn restricts length and width.P-P-007 is read alongside P-P-006 and provides further detailregarding maximum and minimum footprints, and GEA floor areas foreach plot, as well as maximum and minimum eaves and ridge heights,lengths and widths.PARAMETER PLAN P-P-006ENLARGEMENT


