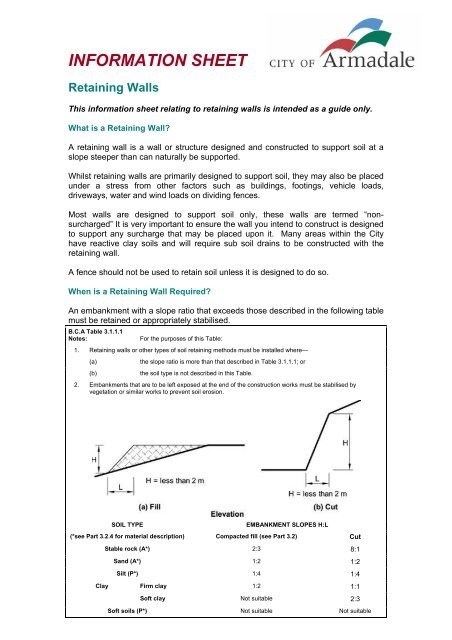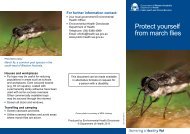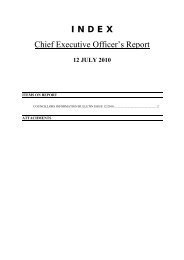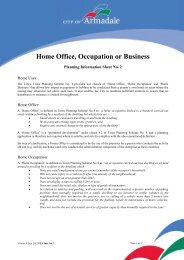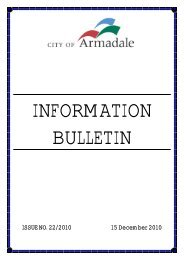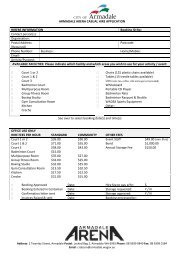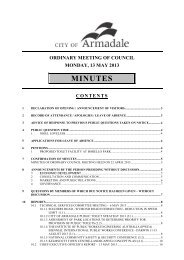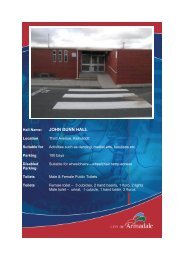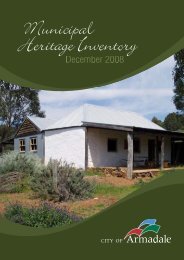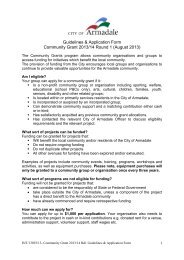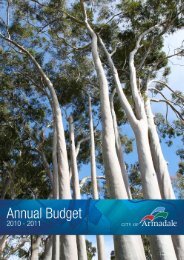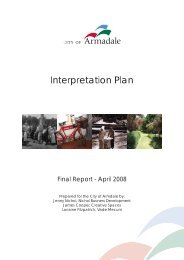Retaining Wall Information Sheet (PDF 110 KB) - City of Armadale
Retaining Wall Information Sheet (PDF 110 KB) - City of Armadale
Retaining Wall Information Sheet (PDF 110 KB) - City of Armadale
You also want an ePaper? Increase the reach of your titles
YUMPU automatically turns print PDFs into web optimized ePapers that Google loves.
INFORMATION SHEET<strong>Retaining</strong> <strong>Wall</strong>sThis information sheet relating to retaining walls is intended as a guide only.What is a <strong>Retaining</strong> <strong>Wall</strong>?A retaining wall is a wall or structure designed and constructed to support soil at aslope steeper than can naturally be supported.Whilst retaining walls are primarily designed to support soil, they may also be placedunder a stress from other factors such as buildings, footings, vehicle loads,driveways, water and wind loads on dividing fences.Most walls are designed to support soil only, these walls are termed “nonsurcharged”It is very important to ensure the wall you intend to construct is designedto support any surcharge that may be placed upon it. Many areas within the <strong>City</strong>have reactive clay soils and will require sub soil drains to be constructed with theretaining wall.A fence should not be used to retain soil unless it is designed to do so.When is a <strong>Retaining</strong> <strong>Wall</strong> Required?An embankment with a slope ratio that exceeds those described in the following tablemust be retained or appropriately stabilised.B.C.A Table 3.1.1.1Notes:For the purposes <strong>of</strong> this Table:1. <strong>Retaining</strong> walls or other types <strong>of</strong> soil retaining methods must be installed where—(a)(b)the slope ratio is more than that described in Table 3.1.1.1; orthe soil type is not described in this Table.2. Embankments that are to be left exposed at the end <strong>of</strong> the construction works must be stabilised byvegetation or similar works to prevent soil erosion.SOIL TYPEEMBANKMENT SLOPES H:L(*see Part 3.2.4 for material description) Compacted fill (see Part 3.2) CutStable rock (A*) 2:3 8:1Sand (A*) 1:2 1:2Silt (P*) 1:4 1:4Clay Firm clay 1:2 1:1S<strong>of</strong>t clay Not suitable 2:3S<strong>of</strong>t soils (P*) Not suitable Not suitable
Responsibility for ConstructionThe owner who alters the natural lie <strong>of</strong> the land is responsible to provide a retainingwall. However, where both property owners alter the levels, they would be jointlyresponsible. Each landowner has an obligation to retain soil where necessaryresulting from earthworks on his/her property. Adjoining owners who have bothundertaken earthworks are advised to attempt to negotiate a proportional baseagreement when retaining walls are required along common boundary for dividingfencing or landscaping works.The sharing <strong>of</strong> costs for the retaining is a civil matter that must be negotiatedbetween neighbours. If both parties cannot reach an agreement as to who isresponsible for retaining the difference in ground levels it may be necessary to seeklegal advice.<strong>Retaining</strong> walls are not covered in the Dividing Fence Act.Gosnells Community Legal Centre Inc. provides mediation services for resolvingneighbourhood disputes; their website address is www.gosclc.com.au.Is Council Building Licence Approval Required?A building license is required where a proposed retaining wall (greater than or equalto) ≥ 500 mm in height or located within 1m <strong>of</strong> a boundary.When the wall is situated on a common boundary, neighbours consent is required.For retaining walls (greater than or equal to) ≥1000 mm in height the <strong>City</strong> requiresthat such walls are designed by a Structural Engineer, therefore applications are tobe accompanied by signed Structural Engineer’s drawings.Positioning <strong>of</strong> Dividing Fences and <strong>Retaining</strong> <strong>Wall</strong>sA dividing fence up to 1800mm high can be positioned on the higher side <strong>of</strong> aretaining wall which abuts a common boundary.<strong>Retaining</strong> walls abutting a common boundary are to be constructed entirely withinone property; they are not permitted to straddle the boundary.Building license submission requirements for retaining walls click here.For further information contact the Building Department.<strong>City</strong> <strong>of</strong> <strong>Armadale</strong>Administration Office: 7 Orchard Avenue, <strong>Armadale</strong>Mail: Locked Bag No. 2, WA <strong>Armadale</strong> 6992Tel: (08) 9399 0111 Fax: (08) 9399 0184www.armadale.wa.gov.auinfo@armadale.wa.gov.au


