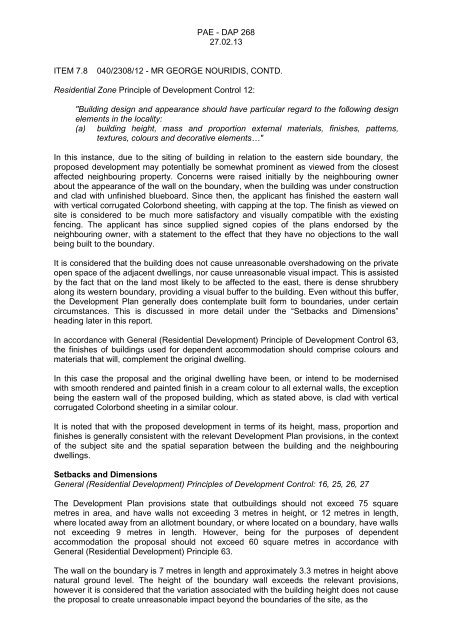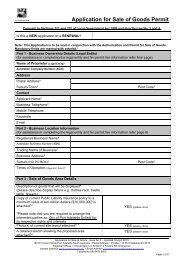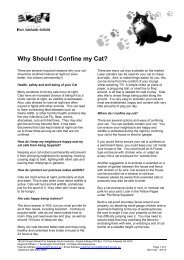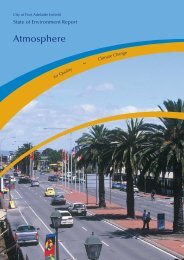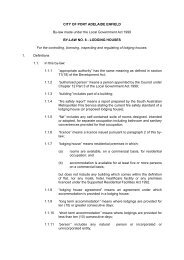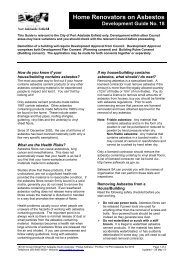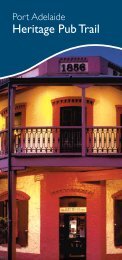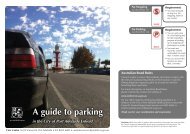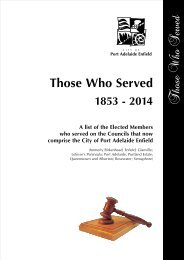27 February 2013 Report Item 7.8 040/2308/12 - City of Port ...
27 February 2013 Report Item 7.8 040/2308/12 - City of Port ...
27 February 2013 Report Item 7.8 040/2308/12 - City of Port ...
You also want an ePaper? Increase the reach of your titles
YUMPU automatically turns print PDFs into web optimized ePapers that Google loves.
PAE - DAP 268<strong>27</strong>.02.13ITEM <strong>7.8</strong><strong>040</strong>/<strong>2308</strong>/<strong>12</strong> - MR GEORGE NOURIDIS, CONTD.Residential Zone Principle <strong>of</strong> Development Control <strong>12</strong>:"Building design and appearance should have particular regard to the following designelements in the locality:(a) building height, mass and proportion external materials, finishes, patterns,textures, colours and decorative elements…"In this instance, due to the siting <strong>of</strong> building in relation to the eastern side boundary, theproposed development may potentially be somewhat prominent as viewed from the closestaffected neighbouring property. Concerns were raised initially by the neighbouring ownerabout the appearance <strong>of</strong> the wall on the boundary, when the building was under constructionand clad with unfinished blueboard. Since then, the applicant has finished the eastern wallwith vertical corrugated Colorbond sheeting, with capping at the top. The finish as viewed onsite is considered to be much more satisfactory and visually compatible with the existingfencing. The applicant has since supplied signed copies <strong>of</strong> the plans endorsed by theneighbouring owner, with a statement to the effect that they have no objections to the wallbeing built to the boundary.It is considered that the building does not cause unreasonable overshadowing on the privateopen space <strong>of</strong> the adjacent dwellings, nor cause unreasonable visual impact. This is assistedby the fact that on the land most likely to be affected to the east, there is dense shrubberyalong its western boundary, providing a visual buffer to the building. Even without this buffer,the Development Plan generally does contemplate built form to boundaries, under certaincircumstances. This is discussed in more detail under the “Setbacks and Dimensions”heading later in this report.In accordance with General (Residential Development) Principle <strong>of</strong> Development Control 63,the finishes <strong>of</strong> buildings used for dependent accommodation should comprise colours andmaterials that will, complement the original dwelling.In this case the proposal and the original dwelling have been, or intend to be modernisedwith smooth rendered and painted finish in a cream colour to all external walls, the exceptionbeing the eastern wall <strong>of</strong> the proposed building, which as stated above, is clad with verticalcorrugated Colorbond sheeting in a similar colour.It is noted that with the proposed development in terms <strong>of</strong> its height, mass, proportion andfinishes is generally consistent with the relevant Development Plan provisions, in the context<strong>of</strong> the subject site and the spatial separation between the building and the neighbouringdwellings.Setbacks and DimensionsGeneral (Residential Development) Principles <strong>of</strong> Development Control: 16, 25, 26, <strong>27</strong>The Development Plan provisions state that outbuildings should not exceed 75 squaremetres in area, and have walls not exceeding 3 metres in height, or <strong>12</strong> metres in length,where located away from an allotment boundary, or where located on a boundary, have wallsnot exceeding 9 metres in length. However, being for the purposes <strong>of</strong> dependentaccommodation the proposal should not exceed 60 square metres in accordance withGeneral (Residential Development) Principle 63.The wall on the boundary is 7 metres in length and approximately 3.3 metres in height abovenatural ground level. The height <strong>of</strong> the boundary wall exceeds the relevant provisions,however it is considered that the variation associated with the building height does not causethe proposal to create unreasonable impact beyond the boundaries <strong>of</strong> the site, as the


