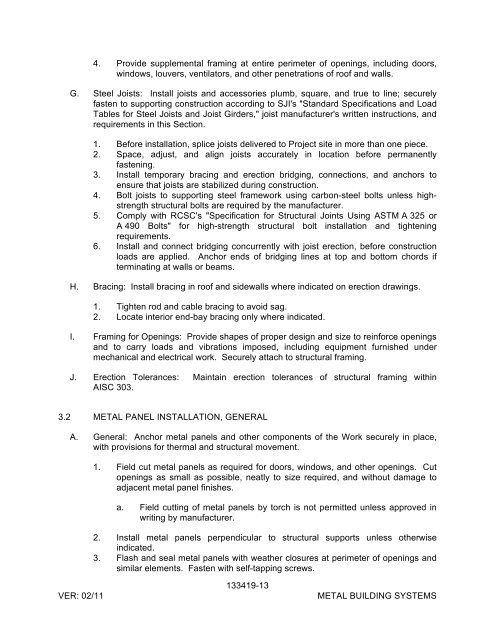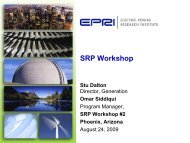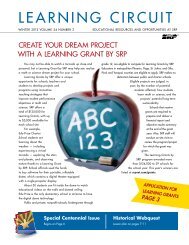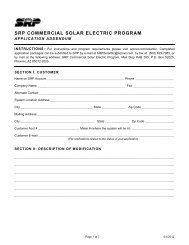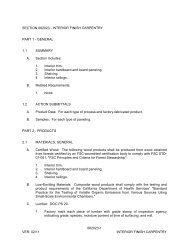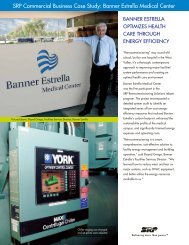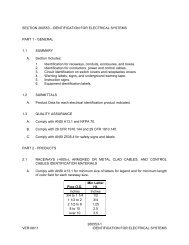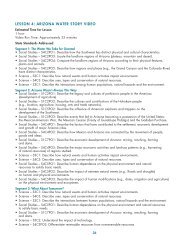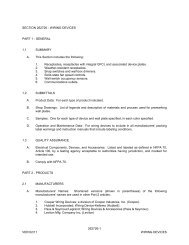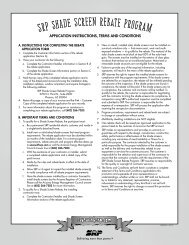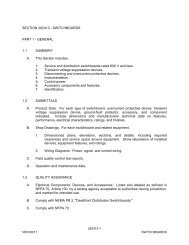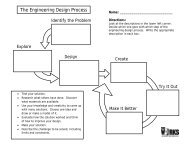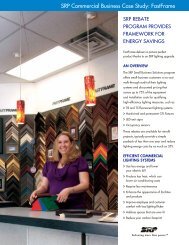METAL BUILDING SYSTEMS PART 1
METAL BUILDING SYSTEMS PART 1
METAL BUILDING SYSTEMS PART 1
You also want an ePaper? Increase the reach of your titles
YUMPU automatically turns print PDFs into web optimized ePapers that Google loves.
4. Provide supplemental framing at entire perimeter of openings, including doors,windows, louvers, ventilators, and other penetrations of roof and walls.G. Steel Joists: Install joists and accessories plumb, square, and true to line; securelyfasten to supporting construction according to SJI's "Standard Specifications and LoadTables for Steel Joists and Joist Girders," joist manufacturer's written instructions, andrequirements in this Section.1. Before installation, splice joists delivered to Project site in more than one piece.2. Space, adjust, and align joists accurately in location before permanentlyfastening.3. Install temporary bracing and erection bridging, connections, and anchors toensure that joists are stabilized during construction.4. Bolt joists to supporting steel framework using carbon-steel bolts unless highstrengthstructural bolts are required by the manufacturer.5. Comply with RCSC's "Specification for Structural Joints Using ASTM A 325 orA 490 Bolts" for high-strength structural bolt installation and tighteningrequirements.6. Install and connect bridging concurrently with joist erection, before constructionloads are applied. Anchor ends of bridging lines at top and bottom chords ifterminating at walls or beams.H. Bracing: Install bracing in roof and sidewalls where indicated on erection drawings.1. Tighten rod and cable bracing to avoid sag.2. Locate interior end-bay bracing only where indicated.I. Framing for Openings: Provide shapes of proper design and size to reinforce openingsand to carry loads and vibrations imposed, including equipment furnished undermechanical and electrical work. Securely attach to structural framing.J. Erection Tolerances: Maintain erection tolerances of structural framing withinAISC 303.3.2 <strong>METAL</strong> PANEL INSTALLATION, GENERALA. General: Anchor metal panels and other components of the Work securely in place,with provisions for thermal and structural movement.1. Field cut metal panels as required for doors, windows, and other openings. Cutopenings as small as possible, neatly to size required, and without damage toadjacent metal panel finishes.a. Field cutting of metal panels by torch is not permitted unless approved inwriting by manufacturer.2. Install metal panels perpendicular to structural supports unless otherwiseindicated.3. Flash and seal metal panels with weather closures at perimeter of openings andsimilar elements. Fasten with self-tapping screws.VER: 02/11133419-13<strong>METAL</strong> <strong>BUILDING</strong> <strong>SYSTEMS</strong>


