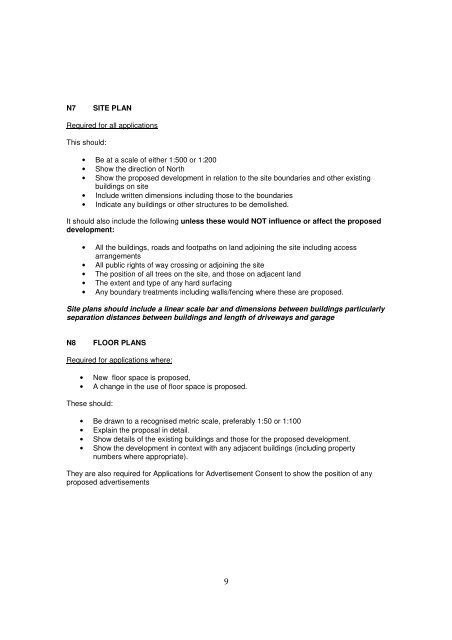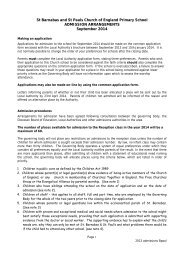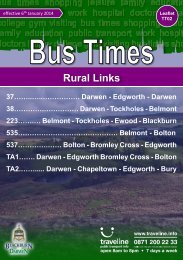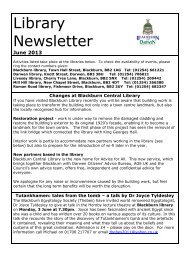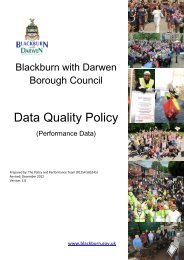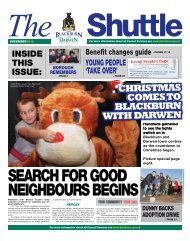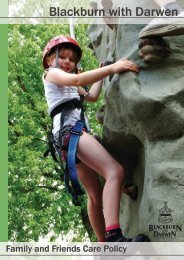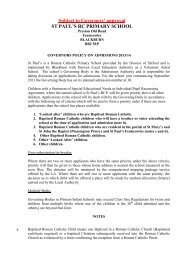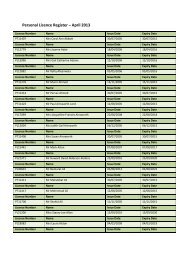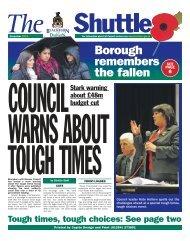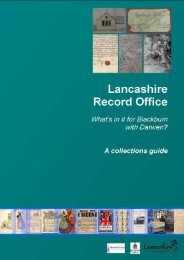Validation Checklists - Blackburn with Darwen Borough Council
Validation Checklists - Blackburn with Darwen Borough Council
Validation Checklists - Blackburn with Darwen Borough Council
You also want an ePaper? Increase the reach of your titles
YUMPU automatically turns print PDFs into web optimized ePapers that Google loves.
N7SITE PLANRequired for all applicationsThis should:• Be at a scale of either 1:500 or 1:200• Show the direction of North• Show the proposed development in relation to the site boundaries and other existingbuildings on site• Include written dimensions including those to the boundaries• Indicate any buildings or other structures to be demolished.It should also include the following unless these would NOT influence or affect the proposeddevelopment:• All the buildings, roads and footpaths on land adjoining the site including accessarrangements• All public rights of way crossing or adjoining the site• The position of all trees on the site, and those on adjacent land• The extent and type of any hard surfacing• Any boundary treatments including walls/fencing where these are proposed.Site plans should include a linear scale bar and dimensions between buildings particularlyseparation distances between buildings and length of driveways and garageN8FLOOR PLANSRequired for applications where:• New floor space is proposed,• A change in the use of floor space is proposed.These should:• Be drawn to a recognised metric scale, preferably 1:50 or 1:100• Explain the proposal in detail.• Show details of the existing buildings and those for the proposed development.• Show the development in context <strong>with</strong> any adjacent buildings (including propertynumbers where appropriate).They are also required for Applications for Advertisement Consent to show the position of anyproposed advertisements9


