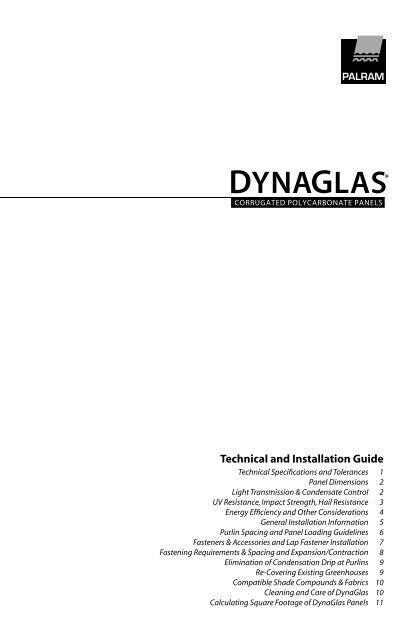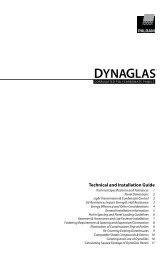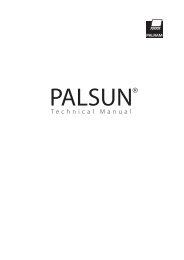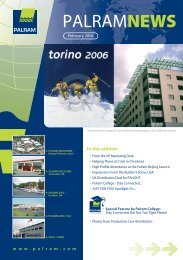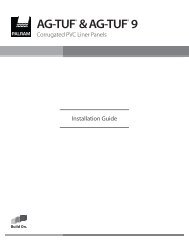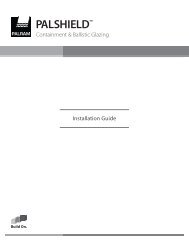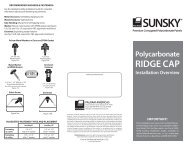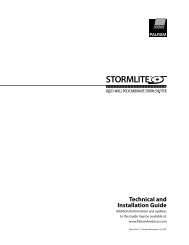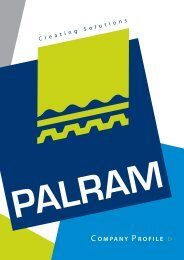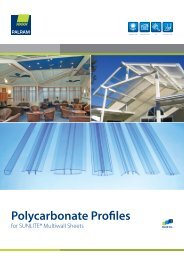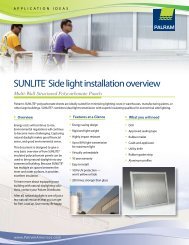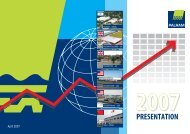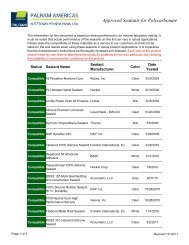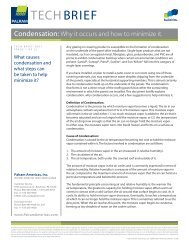DynaGlas Plus Installation Guide - Palram Americas
DynaGlas Plus Installation Guide - Palram Americas
DynaGlas Plus Installation Guide - Palram Americas
Create successful ePaper yourself
Turn your PDF publications into a flip-book with our unique Google optimized e-Paper software.
Panel Dimensions and Light Transmission & Condensate ControlPanel Dimensions<strong>DynaGlas</strong> <strong>Plus</strong> Clear and SolarSoft is available in either 49.6" (47.8" net width) or 73.6" (71.8" net width).<strong>DynaGlas</strong> <strong>Plus</strong> White, Gray, and all SE products are available in 49.6” width only.2.99" (76mm) .98" (76mm)47.8 (1216mm) or 71.8" (1824mm)Light Transmission<strong>DynaGlas</strong> offers the same sparkling clarity as glass. But because <strong>DynaGlas</strong> requires no shade casting glazingsystem, <strong>DynaGlas</strong> transmits as much as 7% more light than glass. <strong>DynaGlas</strong> <strong>Plus</strong> SolarSoft 85 offers high lighttransmission (85%), but also offers 100% light diffusion, helping to spread light throughout the greenhouseand reduce shadows.<strong>DynaGlas</strong> <strong>Plus</strong> Clear, SolarSoft 90 and SolarSoft 85 comparedClearSolarSoft 90SolarSoft 8592% Light Transmission2% Light Diffusion(Clear <strong>DynaGlas</strong> <strong>Plus</strong> offers glass-like clarityand maximum light transmission)90% Light Transmission40% Light Diffusion(Diffused light helps to reduce shadows cast bystructural members; SolarSoft 90 is nearly clearin appearance, with a slightly milky cast to it)85% Light Transmission100% Light Diffusion(High light diffusion reduces shadows castby structure. Light spreads throughoutgreenhouse, envelops plants in valuablePAR light and penetrates plant canopy)Proven Condensate ControlTest results confirm that during condensate formation periods, <strong>DynaGlas</strong> <strong>Plus</strong> transmits 30% more PAR lightand 45% more infrared energy than corrugated polycarbonate panels without effective condensate control.<strong>DynaGlas</strong> <strong>Plus</strong>’ built-in condensate control is much more effective than other manufacturer's simple spray-onsolutions or aftermarket surfactant coatings, which typically wear off after a few short months.<strong>DynaGlas</strong> <strong>Plus</strong> is the only product with nearly two decades of actual field-proven performance withoutany loss of effectiveness. In fact, <strong>DynaGlas</strong> <strong>Plus</strong> comes with a 10-year condensate control performancewarranty.* <strong>DynaGlas</strong> <strong>Plus</strong> prevents condensation droplets from forming on the interior surface of the panel.Droplets act like miniature parabolic mirrors and reflect valuable light back into the atmosphere.How condensation affects light transmission<strong>DynaGlas</strong> <strong>Plus</strong>Other Corrugated Polycarbonate Panels92% Light Transmission30% more PAR light and 45% more infrared energy70% Light TransmissionCondensation droplets act like parabolic mirrorsand reflect away valuable PAR and infrared light* Condensation Control Warranty details provided upon request.Condensation Control Warranty applies to <strong>DynaGlas</strong> <strong>Plus</strong> panels only and not to <strong>DynaGlas</strong> SE panels.2
UV Resistance, Impact Strength, Comparative Hail ResistanceUV Resistance<strong>DynaGlas</strong> <strong>Plus</strong> is exceptionally resistant to weathering. Co-extruded UV protection ensuresagainst loss of light transmission due to yellowing. <strong>DynaGlas</strong> has a 10-year warranty* againstyellowing and loss of light transmission due to UV degradation, providing solid protection againstmanufacturing defects. However, independent lab tests indicate that <strong>DynaGlas</strong> can be expectedto perform well for 25 - 30 years or more. In fact, after being introduced more than 25 years agoin North America, <strong>DynaGlas</strong> has the largest installed base, and the best record for non-yellowingperformance. Early users of the product attest that the panels are still working well.Open-Roofs, Retractable Roofs and Outdoor Partition WallsFor open-roofs, retractable roofs, and outdoor partitions, use <strong>DynaGlas</strong> <strong>Plus</strong> UV2 with doublesidedUV protection. Without UV2, the panels will fail prematurely in these environments.Impact Strength<strong>DynaGlas</strong> <strong>Plus</strong> is lightweight and flexible yet it is virtually unbreakable. <strong>DynaGlas</strong> carries a solid 5-yearwarranty* against breakage due to hail. What’s more, <strong>DynaGlas</strong> will likely provide better long-term hailprotection than any other greenhouse covering. In fact, laboratory tests prove that 8-year old <strong>DynaGlas</strong> isat least than 30 times more impact-resistant than 3 mm tempered glass.Comparative Hail Resistance InvestigationImpact energy (“E”) is measured in terms of “joules”, which is a product of the mass of a projectile multipliedby its velocity, E = 1/2 * m * v 2 * .001. The following table indicates the impact energy generated by varioussize hail stones. The difference between the indicated velocities is due to the fact that the velocity of hailstones is affected slightly by their diameter.Hail Diameter Mass Velocity Impact Energy25 mm (1") 7.4 grams 30.0 m/s 67 mph 3.33 joules38 mm (1-1/2") 25.8 grams 33.7 m/s 76 mph 14.65 joules51 mm (2") 58.8 grams 37.3 m/s 84 mph 40.90 joulesImpact Resistance of Glass and Corrugated PolycarbonateThe following table presents the results obtained when subjecting double strength glass, 3 mm and 4 mmtempered glass and <strong>DynaGlas</strong> corrugated polycarbonate to 9.8 gram (nylon) and 38.0 gram (aluminum)projectiles at various velocities, closely simulating the action of hail stones.3Glazing MaterialProjectile Velocity Impact EnergyMass (grams) m/s | mph (joules)ResultsDouble Strength Glass 9.8 10 | 22 0.5 • Sample shattered3 mm Tempered Glass 9.8 18 | 39 1.6 • No breakage9.8 20 | 45 2.0 • Sample Shattered4 mm Tempered Glass 9.8 25 | 56 3.1 • No Breakage9.8 30 | 67 4.4 • Sample shattered<strong>DynaGlas</strong> 38.0 60 | 135 68.4 • No breakage(Note: 8 year old panels• Slight dent onlyused for tests)• No starringSummary of Test Results1.) Double strength glass failed to resist an impact load equivalent to that of small hail stones.2.) 3 mm tempered glass failed to resist an impact load equivalent to that of 1" diameter hail stones.3.) 4 mm tempered glass just did resist an impact load equivalent to that of 1" diameter hail stones.4.) <strong>DynaGlas</strong> was more than 34 times as impact resistant as 3 mm tempered glass and 15 times as resistantas 4 mm tempered glass. Additionally, <strong>DynaGlas</strong> had a safety factor of about +.7 with respect to animpact force equivalent to 2" diameter hail, the failure mode being just denting, not breaking or starring.* Detailed “Warranty on Light Transmitting Capacity Due to Excessive Yellowing” and “Warranty Against Breakage Due to Hail” available on request.
Energy Efficiency and Other ConsiderationsCompared to Twin-wallOne of the disadvantages of polycarbonateand acrylic multi-wall sheet is that it requiresa rafter support every four or six feet forpolycarbonate panels (depending on panelwidth), and every four feet for acrylic panels.This results in light transmission loss of asmuch as 5%. Additionally, multi-wall materialssuffer from loss of light due to reflection of thesun’s rays in the early morning and eveninghours (see illustration below).U-FactorThe insulating characteristics of glazingmaterials is a complex subject, involvingmuch more than simple U-factors. TypicalU-factors for some glazing materials are:Fiberglass, 1.25; <strong>DynaGlas</strong> <strong>Plus</strong>, 1.20; Glass,1.16; Structured Sheet, .60. However, a glassgreenhouse suffers additional heat lossthrough conduction at the metal glazingrafters and through infiltration at glass laps,especially under windy conditions.It is important to note that <strong>DynaGlas</strong> <strong>Plus</strong>incorporates two important features whichresult in heat gain: 1.) A built-in proprietarycondensate control mechanism (seeillustration on the bottom of page two), and2.) A heat- and strength-enhancing surfacecontour which reduces the reflection of solarenergy (see illustration below).<strong>DynaGlas</strong> <strong>Plus</strong>’ efficient condensate controlmechanism eliminates the millions of dropletswhich would otherwise reflect away solarenergy. Test results show that, during colderperiods, <strong>DynaGlas</strong> <strong>Plus</strong> transmits up to 45%more heat energy than standard corrugatedpolycarbonate panels.<strong>DynaGlas</strong> <strong>Plus</strong>’ contoured shape reduces theproblem of the reflection of solar energyon flat surfaces due to the low angle atwhich the sun’s rays strike these surfacesduring early morning and evening hours,especially during the colder months. With<strong>DynaGlas</strong> <strong>Plus</strong>, many of these rays strikethe panels perpendicular to the slantedvertical corrugation walls, facilitating theirtransmission into the greenhouse interior.The Ideal GreenhouseIn terms of energy conservation, the idealgreenhouse is a <strong>DynaGlas</strong> <strong>Plus</strong> house fittedwith an Energy/Shade Curtain System. Whilethe installed cost of this combination isvery comparable to that of twin-wall sheetconstruction without a curtain, its insulatingeffect is far superior. Depending on the type ofmaterial selected, annual energy savings ofup to 50% may be realized. And there is theadditional important benefit of being able toshade the greenhouse during warmer periodswith fully automated light and temperaturecontrols. This combination of high lighttransmission and fully automated control overheat loss and shading provides growers withmaximum year-round versatility.Benefits of a corrugated profile for solar energy transmissionMost glazing materialtransmits a highpercentage of lightwhen the sun isdirectly above thegreenhouse (i.e., highnoon).Greca Glazing Omega Glazing Flat Glazing90°Corrugated glazingtransmits more lightwhen the sun is lowon the horizonwhile flat productsreflect away lightfrom the sun.Higher Percentage Transmitted4
General <strong>Installation</strong> InformationGeneral <strong>Installation</strong> Information<strong>DynaGlas</strong> is unsurpassed in the ease with which it is installed on all types of greenhouse framing systems. Nevertheless,there are some important guidelines that need to be followed in order for panel installation to be accomplished quickly andproperly. Note: <strong>Palram</strong> shall not be responsible for problems arising from a failure to observe the following instructions.Storage & HandlingPanels can be stored outdoorswithout suffering damage fromrain or snow. However, panelsmust not be exposed to directsunlight while they are stacked.Stacked panels act as a solarheat collector and may incurheat stress damage, which is notcovered by warranty. Do not stack or place heavy objectson the panels. Also, remove strip labels immediately afterinstallation so that they do not become “fused” to panels.Panels are lightweight, flexibleand can be rolled up for easierhandling. Long panels should becarried by two people, especiallyin windy conditions.Avoiding PanelDeformationAny local deformation due toinadvertent and excessive local pressure or to vandalismshould be reversed as soon as possible to avoid eventuallocal stress crazing. To avoid panel deformation and riskof injury, under no circumstances should <strong>DynaGlas</strong> bewalked on, whether on the ground or on the roof afterinstallation.Arched Construction<strong>DynaGlas</strong> is sufficiently flexibleto allow panels to conformto arched construction. It isrecommended that panels beaffixed to curved surfaces wherethe curve radius is greater than10' for Omega panels, and 16'for Greca panels (see next pagefor more information). Affixing the panel to tighter radiisurfaces may result in local stress crazing and deteriorationover time.Determining the Radiusof an ArchObtain the measurements of“h” (height of arch) and “w”(width of arch) as indicated inthe illustration at left. Usingthese measurements, determinethe value of “r”(radius of arch) using the following equation:r =h w+22 8h<strong>DynaGlas</strong> at Ground LevelFor maximum economy, installation ease, and pest control,<strong>DynaGlas</strong> panels can simply be extended approximately6" below ground level.Positioning<strong>DynaGlas</strong> panels have a UVprotectedexterior surfaceand a condensate-controllinginterior surface. Panels are to beinstalled with the labeled sideout (exposed to the weather) asindicated by the sticker affixedto the UV-protected side of thepanel. If the label has been removed, install panels with theedges pointing down, not up.To ensure a full 4' or 6' net coverage, panels should bestretched slightly across the width during installation.OverlapsPanels overlap vertically byone corrugation and should beoverlapped away from prevailingwinds. Vertical laps are fastenedtogether by means of Self-GripLap Fasteners (see next page forinstallation details).For horizontal overlaps, theupper panel should overlapthe lower panel by 5" to 7".Horizontal overlaps shouldbe centered over purlins orgirts. Sealants are not requiredbetween overlapping panels.The use of sealants or caulkingwill only result in unsightly dirtstreaks within a short period of time.Minimum Roof Slope for EffectiveCondensate Control<strong>DynaGlas</strong> <strong>Plus</strong> has extremely effective built-in condensatecontrol properties on the interior surface of the panel.To ensure proper condensation flow after installation, aminimum roof slope of 15% (approximately 2” per foot)must be maintained.* (Note: <strong>DynaGlas</strong> “SE” is intended foruse on side, end, and partition walls.)Single panels can be cut withstandard shears or snips. A sabersaw equipped with a fine-toothblade can also be used, butproper support of the panel isrecommended.Cutting <strong>DynaGlas</strong><strong>DynaGlas</strong> can be cut severalpanels at a time with a powercircular saw equipped with astandard woodworking blade(use a plywood blade turned inreverse direction).* Also see section titled “Elimination of Condensation Drip at Purlins” on page 9.5
General <strong>Installation</strong> InformationDistance Between Purlins/Load <strong>Guide</strong>lines*CorrugationProfileSheetThicknessLoadDistance betweenroof purlinsDistance betweenwall purlinsIn. mm PSF Kg/m2 Wind In. mm In. mmGrecaOmega.031 0.8.031 0.818.45 90 82 48 120024.63 120 96 40.5 105030.75 150 106 36 90048 1200* Important notes about the Load <strong>Guide</strong>lines shown above1. The dimensions depicted above do not supersede the requirements of local constructioncodes. The distances depicted above were calculated based on the structural properties withthe following factors being taken into consideration: sheet deflection, potential wind load,potential snow load, hail and application load according to usual construction practice.2. When designing a new roof, it is strongly recommended that the slope be above 10% (5.7°).(Consult your local <strong>Palram</strong> Dealer when recovering an existing greenhouse whose slope is shallowerthan its value).3. The recommended maximum panel length is 21 feet. The recommended maximum distancebetween the edge and the first purlin is 3 feet, or the value dictated by the design engineer.Panel OverlapsHorizontal OverlapOverlap 5-7 inches with a minimum distance of 2-3 inches of each end of the sheet overlappingthe center-line of a supporting purlin. Fasten to purlin at center-line (see previous page forillustration).Vertical OverlapOverlap panels by one corrugation (see previous page for illustration).Supporting Panel EdgesPanels edges should not extend more than 4 inches past the structure’s edge support.Applying panels to and Arched RadiusWhen covering curved structures, it is possible to set sheets on an arched framework so they willarch within the range of elasticity of the sheets without inducing stress. The minimum allowableradius of the arch is 10 feet for Omega and 16 feet for Greca panels. See previous page forillustration and equation for determining the radius of an arch.6
Fasteners & Accessories and Lap Fastener <strong>Installation</strong>Fasteners & AccessoriesTo simplify installation and ensure optimum performance on all types of greenhouses, a wide variety offastening accessories are available for installing <strong>DynaGlas</strong>. Note: It is imperative that only neoprene or EPDMwashers be used with <strong>DynaGlas</strong>. Foam closures and washers made of plasticized PVC are highly aggressive to<strong>DynaGlas</strong> and should not be used. These and other types of washers may eventually cause panel deteriorationat fastening points, which is not covered by warranty. Fasteners, washers, and foam closures purchased fromsources other than <strong>Palram</strong> should be tested for compatibility and approved for use with polycarbonate bythe manufacturer of the respective product. Always confirm that your Authorized <strong>Palram</strong> Dealer has either:a.) supplied you with <strong>Palram</strong>-supplied fasteners and accessories, or b.) has supplied you with fastening andaccessory products that have been tested and approved for use by the product’s respective manufacturer.Self-Drilling Tapping Screwswith umbrella washers areused for metal substructures..Woodgrip Screws withumbrella washers are used for woodsubstructures.Aluminum No-Drip Spacers maybe used to elevate the panelsoff of the substructure in orderto minimize condensation drip at the purlins.Designed specifically for <strong>DynaGlas</strong> panel height.Self-Grip Lap Fasteners are usedto fasten the vertical edges ofpanels together.Self-Grip Lap Fastener Assemblyconsists of a Self-Grip Lap Nut and atapping screw with a weather-seal washer (seeillustration below for usage information).Foam Closure Strips may be used to sealthe horizontal and vertical corners ofthe greenhouse. <strong>Palram</strong> Closures arelong-lasting and compatible with<strong>DynaGlas</strong>. The Closures feature acustom profile which matchesthe depth and pitch of the<strong>DynaGlas</strong> corrugation.Self-Grip Lap Fastener <strong>Installation</strong>Vertically overlapping <strong>DynaGlas</strong> panels are fastenedtogether by means of a Self-Grip Lap FastenerAssembly, consisting of a Self-GripLap Fastener Nut and a Self-TappingScrew.Affixing Lap FastenerNuts to PanelsLap Fastener Nuts are installed whilepanels are still on the ground. On onevertical edge of a panel, mark requiredLap Fastener locations approximately18" to 20" apart, including one LapFastener close to each purlin. Whenstacked, several panels requiring thesame Lap Fastener spacing can bemarked at the same time. Lift the uppermostpanel in the stack and place a Lap Fastener Nut sothat it rests on the second panel in the stack with thetabs facing up. With the Lap Fastener Nut in position,lay the uppermost panel down again. Lightly tap theuppermost panel from the top until the pointed tabsprotrude through from the underside, then bend thetabs over. Repeat at each requiredLap Fastener location on each panel.Fastening LappedPanels TogetherAfter the panels are positioned onthe substructure, overlapping paneledges are fastened together bymeans of self-tapping screws whichare screwed through both panelsand into the Lap Fastener Nut, whichis attached to the underside of thebottom panel. Whenever panels arefastened directly to the substructure,an additional Lap Fastener must bealso be installed close to the purlin or girt. Note: It is notnecessary to apply sealants between overlapping panels.Sealants are not required, and will only result in unsightlydirt streaks within a short period of time.7
Fastening Requirements & Spacing and Expansion/ContractionFastening Requirements<strong>DynaGlas</strong> panels are always to be fastened tohorizontal members (“purlins” in the roof, “girts” inthe walls), never to vertical members; the latter donot provide the required cross support. Dependingon the intensity of area wind and snow loads, purlinsand girts should spaced approximately 4' apart (seepage 6 for more detail). When high snow buildups areexpected in gutters between houses, the distance tothe first purlin should be approximately 3'.In order to avoid excessive local stress, it is importantthat <strong>DynaGlas</strong> not be fastened down too tightly.Screws should be tightened only to the pointwhere the washer is seated firmly, no tighter. Apower screwdriver with adjustable torque is stronglyrecommended.<strong>DynaGlas</strong> panels can be fastened directly to purlinswhen the purlins have drip channels or whencondensate drip at the purlins is not a problem (alsosee page 9).90°Correct Incorrect IncorrectDrive all fastenersperpendicular(at 90° angle) tothe panel surface,with sufficienttorque to properlyseat washer asshown.Caution:Crooked fastenersmay cause leakageand panel damage.Caution:Overtighteningfasteners maycause leakageand paneldamage.If a structure is equipped with a DrainAway CondensateControl System, panels are fastened directly to thehorizontal Collector members at the corrugation valleys.Without a DrainAway System, if condensate drip atpurlins should be minimized, and the purlins do nothave drip channels, No-Drip Spacers must be placedbetween the purlins and the panels. The panels arethen fastened at the top of the corrugation with 2"woodgrip or self-drilling screws.At the side and end walls, <strong>DynaGlas</strong> can be fasteneddirectly to all girt members at the corrugation valleys.Account for Thermal Expansion/ContractionPre-drilling holes for fasteners is recommended (1/16"larger than diameter of screw shank). In case of darkcolored sheets pre-drill even larger holes, and use largerdiameter washers (i.e. ,19mm Umbrella Washer).To ensure against problems caused by thermalexpansion/contraction, install the sheets at ambienttemperatures of 50°-77° F (10°-25° C). Do not installsheets (especially colored sheets) during colder orhotter periods. Doing so may result in panel “waviness”between purlins or, in extreme cases, panel damage.When panel ends are inserted into a recessed channel,allow a gap of 1/8” - 1/4” between the end of the paneland the back wall of the channel to allow for expansionof the panel.Fastener Location Req’d Fastener Required SpacingAt gutters, eaves, aluminum vent bottom rails #10 x 1" WG* Every corrugation atand at sills; at aluminum ridge, vent header or corrugation valleyand vent top rail without channel recesses #12 x 1" SDTS** (4 fasteners per lineal footfor receiving <strong>DynaGlas</strong>.of supporting member)At aluminum ridge, vent header and vent top #10 x 1" WG Every third corrugation atrail with channel recesses for receiving <strong>DynaGlas</strong>. or corrugation valley#12 x 1" SDTS (1.5 fasteners per linealfoot of supporting member)At purlins with condensation collection troughs, #10 x 1" WG Every third corrugationDrainAway Collectors and side wall girts; when or at corrugation valleyfastening <strong>DynaGlas</strong> directly to wood members #12 x 1" SDTS (also see page 9 for more info)without using No-Drip Spacers.(1.5 fasteners per lineal ofsupporting member)At wood or metal purlins when using No-Drip #10 x 2" WG Every third corrugation.Spacers (No-Drip Spacers are not used at gutter or at corrugation crownor ridge). #12 x 2" SDTS (also see page 9 for more info).(1.5 fasteners per linealof supporting member)At vertical panel laps (using Self-Grip Lap #10 x 1" WG Every 18" to 20"Fastener assembly) (included in Self- (Approximately 1 assy. perGrip Lap Fastener 6 square feet of <strong>DynaGlas</strong>Assembly) being used)* WG = Woodgrip Screw **SDTS = Self Drilling Tapping Screw Note: <strong>DynaGlas</strong> corrugation pitch is 3” O.C.8
Elimination of Condensation Drip at Purlinsand Re-Covering Existing GreenhousesElimination of Condensation Drip at Purlins<strong>DynaGlas</strong> <strong>Plus</strong> provides extremely effective built-in condensate control on the interior surfaceof the panel that forces condensate to flow down the interior surface of the panel. The followingfastening methods help to prevent condensate from dripping at purlin members.<strong>Palram</strong> No-Drip Spacers for <strong>DynaGlas</strong>Purlin with Built-In Condensate Control TroughElevate panels off flatsurface purlins (woodor metal) with No-DripSpacers. Fasten atcorrugation crownusing 2" woodgrip ortapping screws.Fasten panels atcorrugation valley topurlin with built-incondensate troughusing 3⁄4" self-drillingtapping screws withweatherseal washers.9
Shade Compounds and Fabrics & Cleaning and CareShade CompoundsIMPORTANT NOTE: Many typical greenhouseshading compounds are aggressive to polycarbonate.WARNING: Shading materialscontaining vinyl binders or organic solventsare aggressive to <strong>DynaGlas</strong> and should beavoided.Contact the manufacturer of the shadecompound you wish to use and gain theirapproval for use with polycarbonate.<strong>Palram</strong> and Green-Tek maintain no controlover the manufacturing of commerciallyavailable shade compounds – or subsequentchanges to those products over time – andtherefore cannot recommend any particularproduct for use.Shade compound manufacturers are encouragedto contact <strong>Palram</strong> for assistance indeveloping a compatibility testing program.<strong>Palram</strong> can perform preliminary tests to determineaggressiveness to polycarbonate.Samples can be submitted for testing (2 to 4 oz.is all that is required) should be shipped to:Green-Tek, Inc.Attn: Hort Products Technical Mgr.417 East Fulton St. • Edgerton, WI 53534Email: support@green-tek.comIMPORTANT: Include as much informationabout the product as possible, as well as areturn address and a contact name andphone number. Also notify your Dealer ofthe shipment.Shade and Energy Curtain FabricsMost exterior webbed shade fabrics will notdamage <strong>DynaGlas</strong>. It is suggested that fabricsbe submitted to <strong>Palram</strong> for testing and approvalprior to use.Many energy/shade curtain fabrics are compatiblewith <strong>DynaGlas</strong>, provided a 4" minimumclearance is maintained between the <strong>DynaGlas</strong>panels and the fabric.Cleaning and Care of <strong>DynaGlas</strong>It is recommended that the exterior of <strong>DynaGlas</strong> <strong>Plus</strong> panels be washed andrinsed annually to provide maximum performance and extended service life.Cleaning Procedures1. Rinse sheet with lukewarm water.2. Wash sheet with mild soap and lukewarmwater.3. Use sponge or soft cloth and gentlywash to loosen remaining dirt and grime.Do not scrub, use brushes orabrasive cleaners: the interior andexterior surfaces are not scratch resistant.4. Repeat rinse and dry with a soft cloth toprevent water spotting.Cautions:• Do not use abrasive or alkaline cleaners.• Never scrape with razor blades or othersharp instruments.• Benzine, leaded gasoline, acetone or carbontetrachloride should never be used.• Do not clean in hot sun or at elevatedtemperatures.Fresh Paint Splashes, Grease andGlazing Compound RemovalBefore drying, these conditions can easilybe remedied by rubbing lightly with a goodgrade of VM&P naptha, isopropyl alcohol, orbutyl cellosolve.Afterwards, a warm final wash should bemade using a mild soap or detergent solutionand a thorough rinsing with clean water.Label and Sticker RemovalThe use of kerosene, VM&P naptha, standardsolvents or petroleum spirits are generallyeffective in removing labels and stickers. Awarm wash and rinse should always followthe use of these products.In cases where the sticker material, suchas vinyl, does not allow the penetration ofsolvent, the application of heat (a hair dryer,for example) will soften the adhesive andpromote removal. Caution: Excessive heatcan cause surface damage.10
Calculating Square Footage of <strong>DynaGlas</strong> PanelsCalculating Square Footage of <strong>DynaGlas</strong> PanelsDetermine the length of <strong>DynaGlas</strong> panel to be ordered in feet and inches. Locate the gross area of the panel on the table below. Multiplythe gross area of the panel by the number of panels needed. (Note: If the required panel length cannot be found on the <strong>DynaGlas</strong>Panel Gross Area table, use the following formula to arrive at the correct panel gross area):Panel length in inchesx <strong>DynaGlas</strong> panel gross width in inches —> (49.6" for 4' wide panel; 73.6" for 6' wide panel)÷ 144 —> (Inches in a square foot)= Panel Gross AreaUsing the <strong>DynaGlas</strong> Panel Gross Area TableFirst determine whether 4' wide or 6' wide panels are being used. Reference the upper table when calculating the square footageof 4' wide panels. Use the bottom table when calculating the square footage of 6' wide panels. Second, determine the length of thedesired panel in "feet and inches". Scroll down the left side of the table until you reach the desired length in feet, then scroll across thetable until you reach the desired additional inches. The square footage of a 4' x 17'-6" panel has been circled as an example.4' Wide <strong>DynaGlas</strong> Panel Gross Area (Sq. Ft.)Lgth. In.Feet 0" 1" 2" 3" 4" 5" 6" 7" 8" 9" 10" 11"4' 16.5 16.9 17.2 17.6 17.9 18.3 18.6 18.9 19.3 19.6 20.0 20.35' 20.7 21.0 21.4 21.7 22.0 22.4 22.7 23.1 23.4 23.8 24.1 24.56' 24.8 25.1 25.5 25.8 26.2 26.5 26.9 27.2 27.6 27.9 28.2 28.67' 28.9 29.3 29.6 30.0 30.3 30.7 31.0 31.3 31.7 32.0 32.4 32.78' 33.1 33.4 33.8 34.1 34.4 34.8 35.1 35.5 35.8 36.2 36.5 36.99' 37.2 37.5 37.9 38.2 38.6 38.9 39.3 39.6 40.0 40.3 40.6 41.010' 41.3 41.7 42.0 42.4 42.7 43.1 43.4 43.7 44.1 44.4 44.8 45.111' 45.5 45.8 46.2 46.5 46.8 47.2 47.5 47.9 48.2 48.6 48.9 49.312' 49.6 49.9 50.3 50.6 51.0 51.3 51.7 52.0 52.4 52.7 53.0 53.413' 53.7 54.1 54.4 54.8 55.1 55.5 55.8 56.1 56.5 56.8 57.2 57.514' 57.9 58.2 58.6 58.9 59.2 59.6 59.9 60.3 60.6 61.0 61.3 61.715' 62.0 62.3 62.7 63.0 63.4 63.7 64.1 64.4 64.8 65.1 65.4 65.816' 66.1 66.5 66.8 67.2 67.5 67.9 68.2 68.5 68.9 69.2 69.6 69.917' 70.3 70.6 71.0 71.3 71.6 72.0 72.3 72.7 73.0 73.4 73.7 74.118' 74.4 74.7 75.1 75.4 75.8 76.1 76.5 76.8 77.2 77.5 77.8 78.219' 78.5 78.9 79.2 79.6 79.9 80.3 80.6 80.9 81.3 81.6 82.0 82.320' 82.7 83.0 83.4 83.7 84.0 84.4 84.7 85.1 85.4 85.8 86.1 86.521' 86.8 87.1 87.5 87.8 88.2 88.5 88.9 89.2 89.6 89.9 90.2 90.622' 90.9 91.3 91.6 92.0 92.3 92.7 93.0 93.3 93.7 94.0 94.4 94.723' 95.1 95.4 95.8 96.1 96.4 96.8 97.1 97.5 97.8 98.2 98.5 98.924' 99.2 99.5 99.9 100.2 100.6 100.9 101.3 101.6 102.0 102.3 102.6 103.025' 103.3 103.7 104.0 104.4 104.7 105.1 105.4 105.7 106.1 106.4 106.8 107.16' Wide <strong>DynaGlas</strong> Panel Gross Area (Sq. Ft.; Clear and LDT DG <strong>Plus</strong> only, not DG SE)Lgth. In.Feet 0" 1" 2" 3" 4" 5" 6" 7" 8" 9" 10" 11"4' 24.5 25.0 25.6 26.1 26.6 27.1 27.6 28.1 28.6 29.1 29.6 30.25' 30.7 31.2 31.7 32.2 32.7 33.2 33.7 34.2 34.8 35.3 35.8 36.36' 36.8 37.3 37.8 38.3 38.8 39.4 39.9 40.4 40.9 41.4 41.9 42.47' 42.9 43.4 44.0 44.5 45.0 45.5 46.0 46.5 47.0 47.5 48.0 48.68' 49.1 49.6 50.1 50.6 51.1 51.6 52.1 52.6 53.2 53.7 54.2 54.79' 55.2 55.7 56.2 56.7 57.2 57.8 58.3 58.8 59.3 59.8 60.3 60.810' 61.3 61.8 62.4 62.9 63.4 63.9 64.4 64.9 65.4 65.9 66.4 67.011' 67.5 68.0 68.5 69.0 69.5 70.0 70.5 71.0 71.6 72.1 72.6 73.112' 73.6 74.1 74.6 75.1 75.6 76.2 76.7 77.2 77.7 78.2 78.7 79.213' 79.7 80.2 80.8 81.3 81.8 82.3 82.8 83.3 83.8 84.3 84.8 85.414' 85.9 86.4 86.9 87.4 87.9 88.4 88.9 89.4 90.0 90.5 91.0 91.515' 92.0 92.5 93.0 93.5 94.0 94.6 95.1 95.6 96.1 96.6 97.1 97.616' 98.1 98.6 99.2 99.7 100.2 100.7 101.2 101.7 102.2 102.7 103.2 103.817' 104.3 104.8 105.3 105.8 106.3 106.8 107.3 107.8 108.4 108.9 109.4 109.918' 110.4 110.9 111.4 111.9 112.4 113.0 113.5 114.0 114.5 115.0 115.5 116.019' 116.5 117.0 117.6 118.1 118.6 119.1 119.6 120.1 120.6 121.1 121.6 122.220' 122.7 123.2 123.7 124.2 124.7 125.2 125.7 126.2 126.8 127.3 127.8 128.321' 128.8 129.3 129.8 130.3 130.8 131.4 131.9 132.4 132.9 133.4 133.9 134.422' 134.9 135.4 136.0 136.5 137.0 137.5 138.0 138.5 139.0 139.5 140.0 140.623' 141.1 141.6 142.1 142.6 143.1 143.6 144.1 144.6 145.2 145.7 146.2 146.724' 147.2 147.7 148.2 148.7 149.2 149.8 150.3 150.8 151.3 151.8 152.3 152.825' 153.3 153.8 154.4 154.9 155.4 155.9 156.4 156.9 157.4 157.9 158.4 159.0Note: Orders can include panels longer than 20 feet but may subject to freight surcharge or full-truckload freight rate (dependent on delivery location and carrier rates).&&palram <strong>Americas</strong>Horticultural products Division9735 Commerce Circle • Kutztown, PA 19530Phone: 800.999.9459 • Fax: 610.285-2859www.<strong>Palram</strong><strong>Americas</strong>.comAuthorized <strong>DynaGlas</strong> Dealer© 2006-2013 <strong>Palram</strong>. All rights reserved. <strong>DynaGlas</strong> is a registered trademarks of <strong>Palram</strong>. All other trademarks are property of their respective owners.Form 3401 Rev. 03.06.13 SCS


