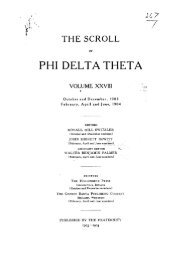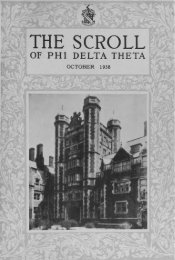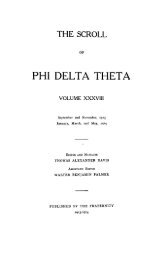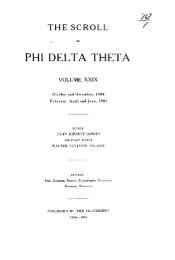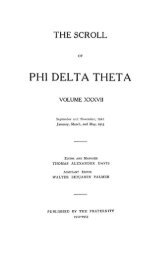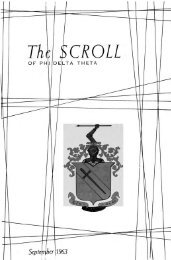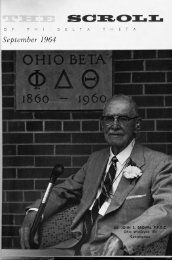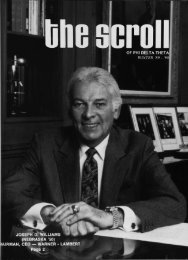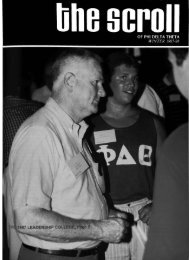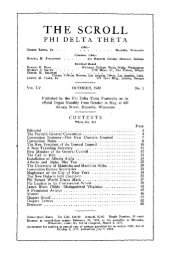- Page 1 and 2:
THE SCROLL) .PHI DELTA THETAVOLUME
- Page 3 and 4:
INDEX 3Fraternity and Sorority Tort
- Page 5 and 6:
DIRECTORYPHI DELTA THETA FRATERNITY
- Page 7 and 8:
£psiLON PROVINCE.Indiana Alpha M84
- Page 9 and 10:
RROREISSIOMAU DIRECSXORY.PROFESSION
- Page 13 and 14:
Sli^ ^rrnll nf f I^t idta Slj^taVol
- Page 15 and 16:
HANOVKR COLLEGP:—DKAD MAN FALLS.
- Page 17 and 18:
THE SCROLL. 5movement hastening the
- Page 19 and 20:
THE SCROLL. 7will be found among th
- Page 21 and 22:
THE SCROLL. iiCalvin S. Brice and o
- Page 23 and 24:
llns. SAMUEL H. ELROD, DEPAUW, '82.
- Page 25 and 26:
HON. \VILLI.\M S. BRV.AN, JR., VIRG
- Page 27 and 28:
DR. WILLIAM HECTOR PARK,EMORV,'80;
- Page 29:
THE SCROLL. 19it under Christian au
- Page 33 and 34:
THE SCROLL. 23the only one availabl
- Page 35 and 36:
THE SCROLL. 25freshman crew in 1903
- Page 37 and 38:
THESCROLL.H. Kirkpatrick, of Alabam
- Page 39 and 40:
THE SCROLL. 29EDITORIAL,PHI DELTA T
- Page 41 and 42:
THE SCROLL. 31very existence of sma
- Page 43 and 44:
THE SCROLL. 33admonished as to the
- Page 45 and 46:
THE SCROLL. 35In baseball Colby did
- Page 47 and 48:
THE SCROLL. 37Bro. Kelly, '07, was
- Page 49 and 50:
THE SCROLL. 39although many men hav
- Page 51 and 52:
THE SCROLL. 41We take pleasure in p
- Page 53 and 54:
THE SCROLL. 43sented on the squad b
- Page 56 and 57:
46 THE SCROLL.represented on the fo
- Page 58 and 59:
48 THE SCROLL,Bros. J. S. Niles, P.
- Page 60 and 61:
5° THE SCROLL.secured and with Mr.
- Page 62 and 63:
52 THE SCROLL.Morrison was captain
- Page 64 and 65:
54 THE SCROLL.had the advantage of
- Page 66 and 67:
56 THE SCROLL.apolis, Ind.; Arthur
- Page 68 and 69:
58 THE SCROLL.ever, out of this sum
- Page 70 and 71:
6o THE SCROLL.Dean Birges' residenc
- Page 72 and 73:
62 THE SCROLLIowa Alpha enters upon
- Page 74 and 75:
64 THE SCROLL.MISSOURI GAMMA, WASHI
- Page 76 and 77:
66 THE SCROLL.menced, as well as th
- Page 78 and 79:
68 THE SCROLL.derived from * A 9. T
- Page 80 and 81:
70 THE SCROLL.In the fine, arts dep
- Page 82 and 83:
72 THE SCROLL.Iowa Wesleyan—Gardn
- Page 84 and 85:
74 THE SCROLL.Missouri—By order o
- Page 86 and 87:
76 THE SCROLL.Ohio Wesleyan—While
- Page 88 and 89:
78 THE SCROLL.But the officials of
- Page 90 and 91:
8o THE SCROLL.and state veterinaria
- Page 92 and 93:
82 THE SCROLL.J. S. Maeder, '05, of
- Page 94 and 95:
84 THE SCROLL.in the United States.
- Page 96 and 97:
86 THE SCROLL.to find an authentic
- Page 98 and 99:
THE SCROLL.tity, though it did not
- Page 100 and 101:
9° THE SCROLL.shows the following
- Page 102 and 103:
92 THE SCROLL.were 716 women studen
- Page 104 and 105:
94 THE SCROLL.versity and several o
- Page 106 and 107:
96 THE SCROLL.negie and Mr. Rockefe
- Page 108 and 109:
g8 THE SCROLLBut the fellows do not
- Page 110 and 111:
loo THE SCROLL.scarcely a one of th
- Page 112 and 113:
I02 THE SCROLL.no more fatalities f
- Page 114 and 115:
|6| ^ ^ '^TEXAS GAJHIVIA $/'J
- Page 116 and 117:
io6 THE SCROLL."Sevenoaks." The per
- Page 118 and 119:
io8 THE SCROLL.Monroe is a fraterni
- Page 120 and 121:
THESCROLL.Cumberland mountains. Upo
- Page 122:
112 THE SCROLL.In the lower left co
- Page 126 and 127:
WISCONSIN ALPHA'S NEW CHAPTER HOUSE
- Page 128 and 129:
WISCONSIN ALPHA'S NEW CHAPTER HOUSE
- Page 130 and 131:
ii8THE SCROLL.conventions which ass
- Page 132 and 133:
PRESIDENT E. J. JAMES—UNIVERSITY
- Page 135 and 136:
THE SCROLL. 123envy your opportunit
- Page 137:
THE SCROLL. 125iar sights that he l
- Page 140 and 141:
T28 THE SCROLL.for the many calling
- Page 142 and 143:
I30 THE SCROLL.published) lists of
- Page 144 and 145:
132 THE SCROLL.facture of such a la
- Page 146 and 147:
134 THE SCROLL.many of the subjecti
- Page 148 and 149:
136 THE SCROLL.they hog all of the
- Page 150 and 151:
138 THE SCROLL.concerning all of it
- Page 152 and 153:
I40 THE SCROLL.has drawn them toget
- Page 154 and 155:
142 THE SCROLL.time and wits for th
- Page 156 and 157:
144 THE SCROLL.eties, holding vario
- Page 158 and 159:
146 THE SCROLLEDITORIAL.AT this beg
- Page 160 and 161:
148 THE SCROLL.the wide acquaintanc
- Page 162 and 163:
I50 THE SCROLL.fraternities. These
- Page 164 and 165:
152 THE SCROLL.increased rapidly, a
- Page 166 and 167:
154 THE SCROLL.MAINE ALPHA. COLBY C
- Page 168:
156 THE SCROLL.In the rushing seaso
- Page 171 and 172:
THE SCROLL 159The rushing season wa
- Page 173 and 174:
THE SCROLL.i6iconfident and a hard
- Page 175 and 176:
THE SCROLL. 163PENNSYLVANIA ZETA, U
- Page 177 and 178:
THE SCROLL. 165Since the time of ou
- Page 179 and 180:
THE SCROLL. 167have carried off the
- Page 181 and 182:
THE SCROLL. 169the chapter and the
- Page 183 and 184:
THE SCROLL. 171OHIO ZETA, OHIO STAT
- Page 185 and 186:
THE SCROLL. 173ideas, which will ma
- Page 187 and 188:
THE SCROLL. 175The fraternity is we
- Page 189 and 190:
THE SCROLL. 177sustained a great lo
- Page 191:
THE SCROLL, , 179the spirit of work
- Page 194 and 195:
i82THE SCROLL.At a meeting of the B
- Page 196 and 197:
184 THE SCROLL.—Rothgeb, Fairweat
- Page 198 and 199:
i86 THE SCROLL.from holding any cla
- Page 200 and 201:
i88 THE SCROLL.The university footb
- Page 202 and 203:
I90 THE SCROLL.and Tilley on the so
- Page 204 and 205:
192 THE SCROLL.One of the highest h
- Page 206 and 207:
194 THE SCROLL.Olive and Blue, has
- Page 208 and 209:
196 THE SCROLL.tion will be defraye
- Page 210 and 211:
THESCROLL.On the evening of June i6
- Page 212 and 213:
200 THE SCROLL.Michigan—W. C. Hel
- Page 214 and 215:
202 THE SCROLL.The leading article
- Page 216 and 217:
2 04 THE SCROLL.ATA will have a new
- Page 218:
2o6 THE SCROLL.unlike the technical
- Page 221 and 222:
THE SCROLL. 209Some time ago the A
- Page 223 and 224:
THE SCROLL. 211ternity, if it has a
- Page 225 and 226:
THE SCROLL. 213tional plant as firm
- Page 227 and 228:
THE SCROLL. 215I'o offset this list
- Page 229 and 230:
THE SCROLL. 217all of those present
- Page 231 and 232:
THE SCROLL. 219there been an instan
- Page 233 and 234:
THE SCROLL. 221The first number of
- Page 235 and 236:
THE SCROLL. 223COLUMBIA/BERLIN PROF
- Page 237 and 238:
THE SCROLL. 225dent has permitted m
- Page 239 and 240:
THE SCROLL. 227inter-collegiate foo
- Page 241 and 242:
THE SCROLL. 229were the delegates o
- Page 243 and 244:
THE SCROLL. 231On November 10 the f
- Page 245 and 246:
THE SCROLL. 233Roehm & Son, Jeweler
- Page 247 and 248:
THE SCROLL 235ler, '02, of Philadel
- Page 250 and 251:
i!^^^M-aM-»I-rEr^^WM ^'S^^ •PHP^
- Page 252 and 253:
238 THE SCROLL.Walter Palmer began
- Page 254 and 255:
240 THE SCROLL.and index of the sec
- Page 256 and 257:
242 THE SCROLLthe first charter gra
- Page 260 and 261:
246 THE SCROLL.The power for good o
- Page 262 and 263:
^jli^^rJt
- Page 264:
250 THE SCROLL.tions, were brought
- Page 267 and 268:
THE SCROLL. 253were these. The narr
- Page 269 and 270:
COLLEGE ANNI'.VL INSERT.From the Wo
- Page 271 and 272:
THE SCROLL. 257agement of general s
- Page 273 and 274:
FIRST PHI DELTA THETA CHAPTER HOUSE
- Page 275 and 276:
THE SCROLL 261son, Jr., Miami, '89,
- Page 277 and 278:
THE SCROLL. 263alumni clubs and an
- Page 279 and 280:
'0^^^
- Page 281 and 282:
THE SCROLL. 267for charters were re
- Page 283 and 284:
THE SCROLL. 269Friday evening was t
- Page 285 and 286:
THE SCROLL. 271tions. Every chapter
- Page 288 and 289:
TiTLK rM'.y. OF PROGRAMME OF EPSILO
- Page 290 and 291:
2 74 THE SCROLL.C. H. Oldfather, Ha
- Page 292 and 293:
276 THE SCROLL.EDITORIAL,ALL signs
- Page 294 and 295:
278 THE SCROLL.and it is in the wes
- Page 296 and 297:
28o THE SCROLL.loyalty is shown in
- Page 298 and 299:
THE SCROLLCHAPTER CORRESPONDENCEALP
- Page 300 and 301:
284 THE SCROLL.The convention was c
- Page 302 and 303:
286 THE SCROLL.muzzle which had bee
- Page 304 and 305:
288 THE SCROLL.Stadium and action t
- Page 306 and 307:
290 THE SCROLL.A Washington and Jef
- Page 308 and 309:
292 THE SCROLL.teen ladies living i
- Page 310 and 311:
2 94 THE SCROLL.BETA PROVINCE,VIRGI
- Page 312 and 313:
296 THE SCROLL.its students in the
- Page 314 and 315:
298 THE SCROLL.The Vanderbilt glee
- Page 316 and 317:
300 THE SCROLL.Bros. Warren and Bri
- Page 318 and 319:
302 THE SCROLL.Prof. Schneider's pr
- Page 320 and 321:
304 THE SCROLL.points than the comb
- Page 322 and 323:
3o6 THE SCROLL.credit and without m
- Page 324 and 325: 3o8 THE SCROLL.Of the many recent g
- Page 326 and 327: 3IO THE SCROLL.facing the Midway. T
- Page 328 and 329: 312 THE SCROLL.lowing this the A T
- Page 330 and 331: 314 THE SCROLL.tion of this time he
- Page 332 and 333: 3i6 THE SCROLL.The track team is bu
- Page 334 and 335: 3i8THE SCROLL.Emory, as well as Geo
- Page 336 and 337: 320 THE SCROLL.the team. We are alr
- Page 338 and 339: 32 2 THE "SCROLL.TEXAS BETA, UNIVER
- Page 340 and 341: 324 THE SCROLL.angular debating lea
- Page 342 and 343: 326 THE SCROLL.Bro. McPherson, Lafa
- Page 344 and 345: 328 THE SCROLL.Frank Martin, Ralph
- Page 346 and 347: 330 THE SCROLL.DePauw—Gov. S. H.
- Page 348 and 349: 332 THE SCROLL.demonstrator in the
- Page 350 and 351: 334 THE SCROLL.HELLENIC2 * B has en
- Page 352 and 353: 336 THE SCROLL.At Virginia Military
- Page 354 and 355: 338 THE SCROLLFIRST CHAPTER AND OLD
- Page 356 and 357: 340 THE SCROLL.certainly a record t
- Page 358 and 359: 342 THE SCROLL.Andrew Carnegie has
- Page 360 and 361: 344 THE SCROLL.Mr. Carnegie gave $1
- Page 362 and 363: 346 THE SCROLL.in Pendelic marble,
- Page 364 and 365: 348 THE SCROLL.arms, etc. This is a
- Page 366 and 367: 350 THE SCROLL.Mount.Vernon distric
- Page 368: 352 THE SCROLL.George street, only
- Page 371 and 372: ®lj^ Bttnll 0f pi Mta®l|^taVol. X
- Page 373: THE COLUMBIA CHAPTER HOUSE—HALL A
- Page 377 and 378: EMORY COLLEGE—SENFV HALL.
- Page 380 and 381: 362 THE SCROLL.erate senate; T. M.
- Page 382: 364 THE SCROLL.afterwards Bishop Ca
- Page 385 and 386: THE SCROLL. 367In this way the inst
- Page 387 and 388: THE SCROLL. 369learn, were the Pall
- Page 389 and 390: THE SCROLL. 371branch was planted a
- Page 391 and 392: THE SCROLL. 373rapidly away, and, a
- Page 393 and 394: THE SCROLL. 37Smore inspiring princ
- Page 395 and 396: THE SCROLL. T,TJgeneral deportment
- Page 397 and 398: THE SCROLL. 379year. As soon as Geo
- Page 399 and 400: THE SCROLL. 381the college, the cha
- Page 401 and 402: THE SCROLL. 383great world-currents
- Page 403 and 404: ZnM-'^^^4$ " mt^4%; i^^
- Page 405 and 406: THE SCROLL. 387night, the banquet;
- Page 407 and 408: f',mmW\^m'•'*,*^•^^SJm^^l0^^'^*
- Page 409 and 410: THE SCROLL. 391where, and his effor
- Page 411 and 412: THE SCROLL. 393T. Brown, Cornell,'7
- Page 413 and 414: THE SCROLL. 395This catalogue of B
- Page 415 and 416: THE SCROLL. 397been promoted, busin
- Page 417 and 418: THE SCROLL. 399plete. The author ha
- Page 419 and 420: THE SCROLL. 401mony with its life a
- Page 421 and 422: THE SCROLL. 403CHAPTER CORRESPONDEN
- Page 423 and 424: THE SCROLL. 405Bro. Chapin, '06, gr
- Page 425 and 426:
THE SCROLL. 407Bros. Graham, Tift,
- Page 427 and 428:
THE SCROLL. 409inter class meet las
- Page 429 and 430:
THE SCROLL. 411The chapter is hard
- Page 431 and 432:
THE SCROLL. 413the floor. Though a
- Page 433 and 434:
THE SCROLL. 415average strength and
- Page 435 and 436:
THE SCROLL. 417good men—feel any
- Page 437 and 438:
THE SCROLL. 419three score years an
- Page 439 and 440:
THE SCROLL. 421colleges and the bes
- Page 441 and 442:
THE SCROLL. 423The college session
- Page 443 and 444:
THE SCROLL. 425ruary 17 by giving a
- Page 445 and 446:
THE SCROLL. 427championship but she
- Page 447 and 448:
THE SCROLL. 429much deliberation. W
- Page 449 and 450:
THE SCROLL. 431Since our last lette
- Page 451 and 452:
THE SCROLL. 433WISCONSIN ALPHA, UNI
- Page 454 and 455:
436 THE SCROLL.fourth hour informal
- Page 456 and 457:
438 THE SCROLL.All nearby alumni we
- Page 458 and 459:
440 THE SCROLL.of Illinois Beta, an
- Page 460 and 461:
442 THE SCROLL.body has great confi
- Page 462 and 463:
444 THE SCROLL.Alabama Beta assures
- Page 464 and 465:
446 THE SCROLL.TEXAS GAMMA, SOUTHWE
- Page 466 and 467:
448 THE SCROLL.Although the univers
- Page 468 and 469:
45° THE SCROLL.W. Doten, Vermont;
- Page 470 and 471:
452 THE SCROLL.and attendance it wa
- Page 472 and 473:
454 THE SCROLL.Howell, '82, F. P. T
- Page 474 and 475:
456 THE SCROLLBro. Woodbury T. Morr
- Page 476 and 477:
458 THE SCROLL.Embarrassing circums
- Page 478 and 479:
46o THE SCROLL.Bro. Link is one of
- Page 480 and 481:
462 THE SCROLL.This occasion, altho
- Page 482 and 483:
464 THE SCROLL.We have during the y
- Page 484 and 485:
466 THE SCROLL.Bro. Edwin Carter, W
- Page 486 and 487:
468 THE SCROLL.Wm. E. Holloway, C.
- Page 488 and 489:
470 THE SCROLL.hearted bunch of fel
- Page 490 and 491:
472 THE SCROLL.PERSONAL.Indiana—'
- Page 492 and 493:
474 THE SCROLL.Auburn—E. F. Ensle
- Page 494 and 495:
476 THE SCROLL.Dartmouth—Kendall
- Page 496 and 497:
478 THE SCROLL.* 2 K has entered Br
- Page 498 and 499:
48O THE SCROLL.fives. Three Sigs ar
- Page 500 and 501:
482 THE SCROLL.The February Quarter
- Page 502 and 503:
484 THE SCROLL.cation committee, wh
- Page 504 and 505:
486 THE SCROLL.behind relatively, w
- Page 506 and 507:
488 THE SCROLL.a frightful accident
- Page 508 and 509:
490 THE SCROLL.form the methods whi
- Page 510 and 511:
492 THE SCROLL.The Ohio legislature
- Page 512 and 513:
494 THE SCROLL.by reducing the defe
- Page 514 and 515:
496 THE SCROLL.Any school whose cha
- Page 516 and 517:
498 THE SCROLL.A toast in the spiri
- Page 518:
SooTHE SCROLL.make volume one. The
- Page 521 and 522:
®lj^ g^rrnll of pi irita Sly^taVol
- Page 523 and 524:
THE SCROLL. 503ings). Editor, W. O.
- Page 525 and 526:
THE SCROLL. S^SR. Worrall, No. 2; A
- Page 527 and 528:
THE SCROLL. 507J. E. Brown edited T
- Page 529 and 530:
THE SCROLL 509changed to "The Pyx,"
- Page 531 and 532:
THE SCROLL. 511Manual); title page
- Page 533 and 534:
THE SCROLL. 513sketches were given
- Page 535 and 536:
THE SCROLL. 515showing how members
- Page 537 and 538:
THE SCROLi 5'9tone illustrations ar
- Page 539 and 540:
THE "SCROLL. S2IShield had the grea
- Page 541 and 542:
THE SCROLL. 523stenographically rep
- Page 543 and 544:
THE SCROLL. 525one day of the date
- Page 545 and 546:
THE SCROLL. 527summer. W. B. Palmer
- Page 547 and 548:
THE SCROLL. .S^gPalmer an account o
- Page 549 and 550:
THE SCROLL. 531February and devoted
- Page 551 and 552:
THE SCROLL. 533in all save three (E
- Page 553 and 554:
THE SCROLL. 535any other Greek-lett
- Page 555 and 556:
THE SCROLL. 537Dickinson, Pennsylva
- Page 557 and 558:
THE SCROLL. 539J. H. De Witt was ch
- Page 559 and 560:
THE SCROLL. 541Waynesville, and of
- Page 561 and 562:
THE SCROLL. 5431905-1906.THE SCROLL
- Page 563 and 564:
THE SCROLL. 545furnished also a ske
- Page 565 and 566:
The Gateway after the Earthtiuake.L
- Page 567 and 568:
CALIFORNIA BJCTA'S I.NJURKD HH
- Page 569 and 570:
THE SCROLL. =Wayne Dee Parker, Butl
- Page 571 and 572:
THE SCROLL. 553Orville Bernard Dorr
- Page 573 and 574:
THE SCROLL. 555Joseph Porter Barnes
- Page 575 and 576:
THE SCROLL. 557retirement from acti
- Page 577 and 578:
THE SCROLL. 559mediately entered up
- Page 580 and 581:
562 THE SCROLL.sure hours he wrote
- Page 582 and 583:
564 THE SCROLL.In the spring of 189
- Page 584 and 585:
566 THE SCROLLDr. J. F. McFarland,
- Page 586 and 587:
568 THE SCROLL.ada. Planned upon a
- Page 588 and 589:
570 THE SCROLL.CHAPTER CORRESPONDEN
- Page 590 and 591:
572 THE SCROLL.Kingslev prize speak
- Page 592 and 593:
574 THE SCROLL.I'rospects for the c
- Page 594 and 595:
576 THE SCROLL.Owing to unfortunate
- Page 596 and 597:
578 THE SCROLL.We have been visited
- Page 598 and 599:
58o THE SCROLL.Bro. W. J. Collins i
- Page 600 and 601:
582 THE SCROLL.VIRGINIA GAMMA, RAND
- Page 602 and 603:
584 THE SCROLL.In a triple meet hel
- Page 604 and 605:
586 THE SCROLL.assuming large propo
- Page 606 and 607:
588 THE SCROLL.ball '05, Bro. James
- Page 608 and 609:
590 THE SCROLL.As these are returne
- Page 610 and 611:
592 THE SCROLL.Financially the univ
- Page 613:
THE SCROLL. 595won the intercollegi
- Page 616 and 617:
598 THE SCROLL.MINNESOTA ALPHA, UNI
- Page 618 and 619:
6oo THE SCROLL.dance hall, meeting
- Page 620 and 621:
6o2 THE SCROLL.score of 7 to I. It
- Page 622 and 623:
6Q4 THE SCROLL.trustees held their
- Page 624 and 625:
6o6 THE SCROLL.A new department has
- Page 626 and 627:
6o8 THE SCROLL.Vanderbilt—'R. M.
- Page 628 and 629:
610 THE SCROLL.Kansas—Many papers
- Page 630 and 631:
6i2 THE SCROLL.history of the state
- Page 632 and 633:
6i4 THE SCROLL.The board of trustee
- Page 634 and 635:
THE GENERAL COUNCIL, 1891-94.Left t
- Page 636 and 637:
6iS THE SCROLL.pages of "features,"
- Page 638 and 639:
620 THE SCROLL.Pennsylvania Theta
- Page 640:
pJrt0ht, #aij $c ®o-TO THEBadges s



