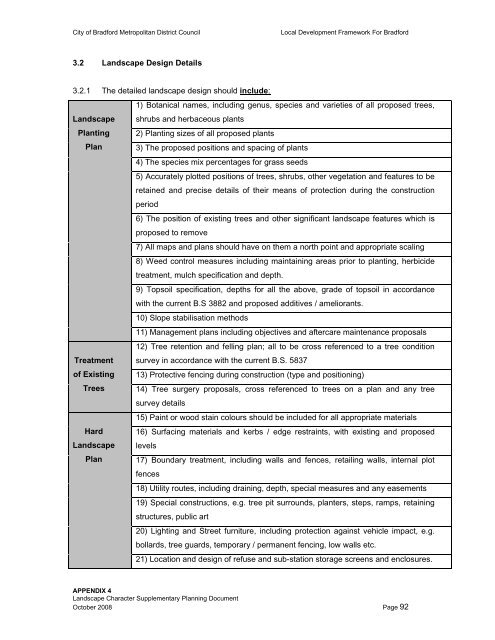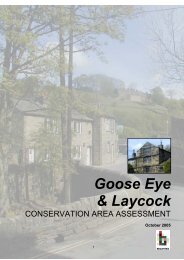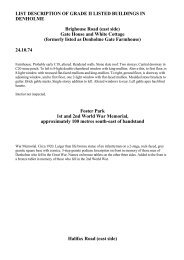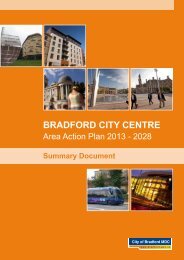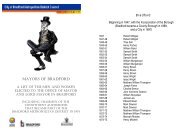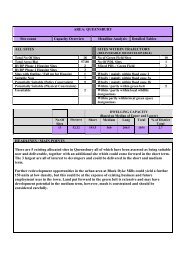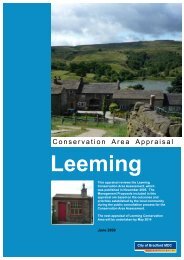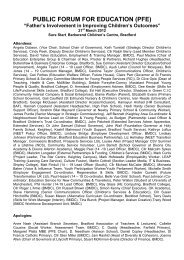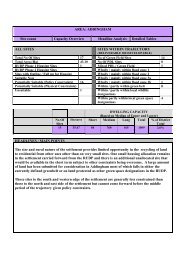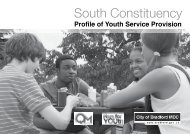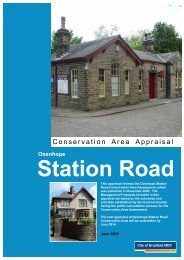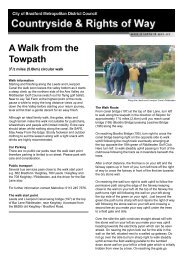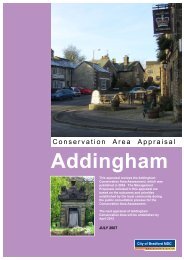Landscape Character Supplementary Planning Document ...
Landscape Character Supplementary Planning Document ...
Landscape Character Supplementary Planning Document ...
Create successful ePaper yourself
Turn your PDF publications into a flip-book with our unique Google optimized e-Paper software.
City of Bradford Metropolitan District CouncilLocal Development Framework For Bradford3.2 <strong>Landscape</strong> Design Details3.2.1 The detailed landscape design should include:1) Botanical names, including genus, species and varieties of all proposed trees,<strong>Landscape</strong> shrubs and herbaceous plantsPlanting 2) Planting sizes of all proposed plantsPlan 3) The proposed positions and spacing of plants4) The species mix percentages for grass seeds5) Accurately plotted positions of trees, shrubs, other vegetation and features to beretained and precise details of their means of protection during the constructionperiod6) The position of existing trees and other significant landscape features which isproposed to remove7) All maps and plans should have on them a north point and appropriate scaling8) Weed control measures including maintaining areas prior to planting, herbicidetreatment, mulch specification and depth.9) Topsoil specification, depths for all the above, grade of topsoil in accordancewith the current B.S 3882 and proposed additives / ameliorants.10) Slope stabilisation methods11) Management plans including objectives and aftercare maintenance proposals12) Tree retention and felling plan; all to be cross referenced to a tree conditionTreatment survey in accordance with the current B.S. 5837of Existing 13) Protective fencing during construction (type and positioning)Trees 14) Tree surgery proposals, cross referenced to trees on a plan and any treesurvey details15) Paint or wood stain colours should be included for all appropriate materialsHard 16) Surfacing materials and kerbs / edge restraints, with existing and proposed<strong>Landscape</strong> levelsPlan 17) Boundary treatment, including walls and fences, retailing walls, internal plotfences18) Utility routes, including draining, depth, special measures and any easements19) Special constructions, e.g. tree pit surrounds, planters, steps, ramps, retainingstructures, public art20) Lighting and Street furniture, including protection against vehicle impact, e.g.bollards, tree guards, temporary / permanent fencing, low walls etc.21) Location and design of refuse and sub-station storage screens and enclosures.APPENDIX 4<strong>Landscape</strong> <strong>Character</strong> <strong>Supplementary</strong> <strong>Planning</strong> <strong>Document</strong>October 2008 Page 92


