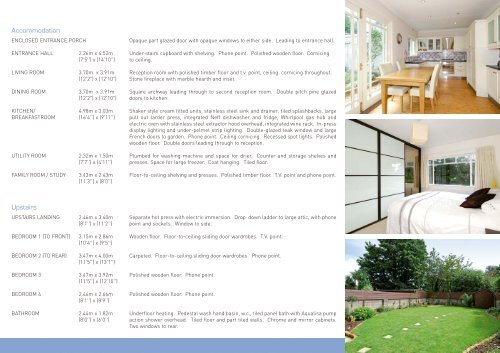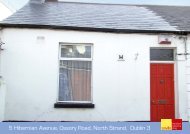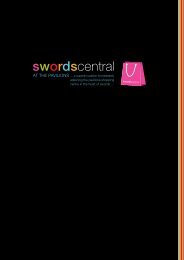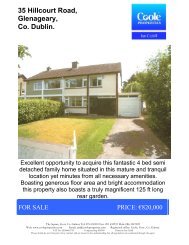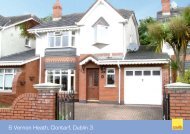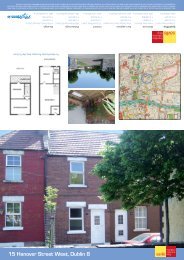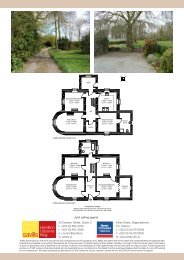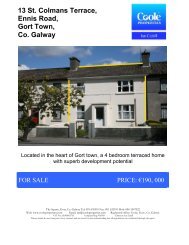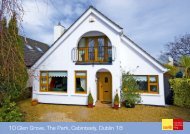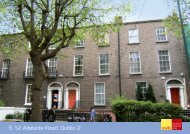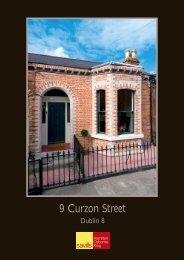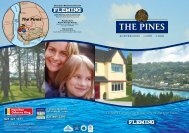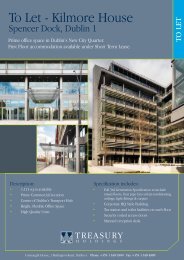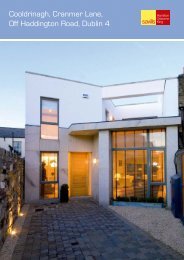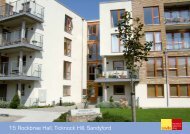61 Windsor Drive, Monkstown, Co Dublin - Daft.ie
61 Windsor Drive, Monkstown, Co Dublin - Daft.ie
61 Windsor Drive, Monkstown, Co Dublin - Daft.ie
Create successful ePaper yourself
Turn your PDF publications into a flip-book with our unique Google optimized e-Paper software.
AccommodationENCLOSED ENTRANCE PORCHOpaque part glazed door with opaque windows to either side. Leading to entrance hall.ENTRANCE HALL 2.26m x 4.52m Under stairs cupboard with shelving. Phone point. Polished wooden floor. <strong>Co</strong>rnicing(7'5'') x (14'10'') to ceiling.LIVING ROOM 3.70m x 3.91m Reception room with polished timber floor and t.v. point, ceiling cornicing throughout.(12'2") x (12'10") Stone fireplace with marble hearth and inset.DINING ROOM 3.70m x 3.91m Square archway leading through to second reception room. Double pitch pine glazed(12'2") x (12'10") doors to kitchen.KITCHEN/ 4.98m x 3.03m Shaker style cream fitted units, stainless steel sink and drainer, tiled splashbacks, largeBREAKFASTROOM (16'4'') x (9'11'') pull out larder press, integrated Neff dishwasher and fridge, Whirlpool gas hob andelectric oven with stainless steel extractor hood overhead, integrated wine rack. In-pressdisplay lighting and under-pelmet strip lighting. Double-glazed teak window and largeFrench doors to garden. Phone point. Ceiling cornicing. Recessed spot lights. Polishedwooden floor. Double doors leading through to reception.UTILITY ROOM 2.32m x 1.50m Plumbed for washing machine and space for dr<strong>ie</strong>r. <strong>Co</strong>unter and storage shelves and(7'7'') x (4'11'') presses. Space for large freezer. <strong>Co</strong>at hanging. Tiled floor.FAMILY ROOM / STUDY 3.43m x 2.43m Floor-to-ceiling shelving and presses. Polished timber floor. T.V. point and phone point.(11'3'') x (8'0'')UpstairsUPSTAIRS LANDING 2.46m x 3.40m Separate hot press with electric immersion. Drop down ladder to large attic, with phone(8'1'') x (11'2'') point and sockets. Window to side.BEDROOM 1 (TO FRONT) 3.15m x 2.86m Wooden floor. Floor-to-ceiling sliding door wardrobes. T.V. point.(10'4'') x (9'5'')BEDROOM 2 (TO REAR) 3.47m x 4.00m Carpeted. Floor-to-ceiling sliding door wardrobes. Phone point.(11'5'') x (13'1'')BEDROOM 3 3.47m x 3.92m Polished wooden floor. Phone point.(11'5'') x (12'10'')BEDROOM 4 2.46m x 2.66m Polished wooden floor. Phone point.(8'1'') x (8'9'')BATHROOM 2.44m x 1.82m Underfloor heating. Pedestal wash hand basin, w.c., tiled panel bath with Aqualisa pump(8'0'') x (6'0'') action shower overhead. Tiled floor and part tiled walls. Chrome and mirror cabinets.Two windows to rear.


