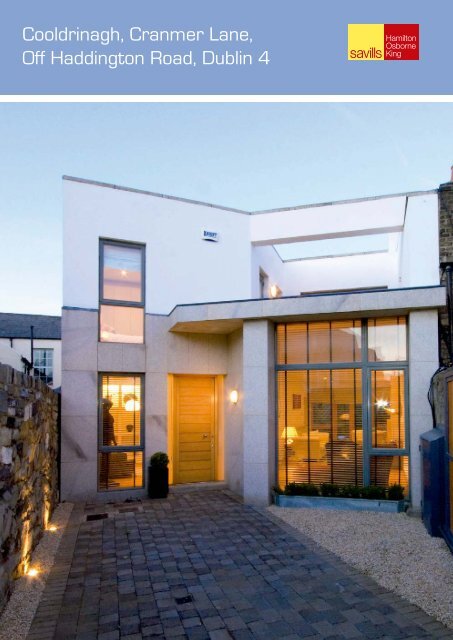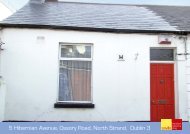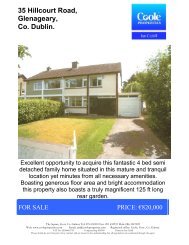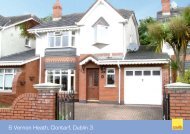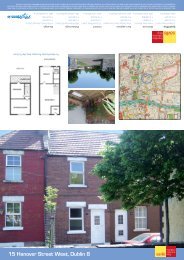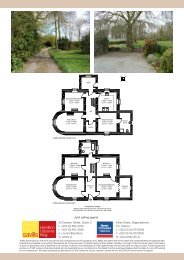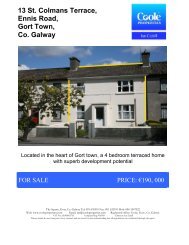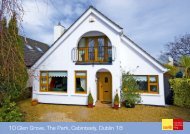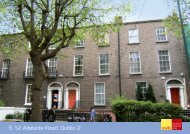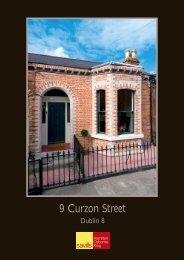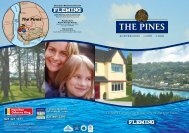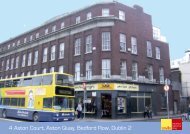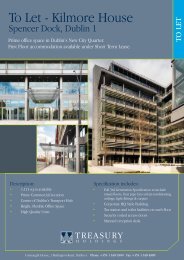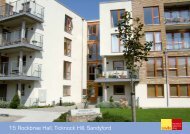Cooldrinagh, Cranmer Lane, Off Haddington Road, Dublin 4 - Daft.ie
Cooldrinagh, Cranmer Lane, Off Haddington Road, Dublin 4 - Daft.ie
Cooldrinagh, Cranmer Lane, Off Haddington Road, Dublin 4 - Daft.ie
You also want an ePaper? Increase the reach of your titles
YUMPU automatically turns print PDFs into web optimized ePapers that Google loves.
<strong>Cooldrinagh</strong>, <strong>Cranmer</strong> <strong>Lane</strong>,<strong>Off</strong> <strong>Haddington</strong> <strong>Road</strong>, <strong>Dublin</strong> 4
For Sale by Private Treaty<strong>Cooldrinagh</strong>, <strong>Cranmer</strong> <strong>Lane</strong>, off <strong>Haddington</strong> <strong>Road</strong>, <strong>Dublin</strong> 4 is an outstanding opportunity to acquire this substantialdetached mews style house, ideally positioned within this upmarket and much sought after <strong>Dublin</strong> 4 location. Designed byaward winning architects, O'Mahony Pike, the property has been cleverly designed with the demands of modern living inmind. <strong>Cooldrinagh</strong> boasts many exciting modern features and blends cutting edge design and contemporary modern livingvery well. This breathtaking home benefits from a host of interesting features, which are sure to impress all who wiselychoose to inspect, and include a designer modern kitchen with high quality solid oak units at eye and counter level, withgranite worktop, integrated appliances and a feature breakfast bar. The kitchen extends into a dining area, which opensout into the fully decked rear garden which is ideal for entertaining guests and Al Fresco dining. The two large receptionrooms are further complemented by floor to ceiling rational windows, double doors leading to the rear garden and somestrategically positioned lighting creating an amb<strong>ie</strong>nt relaxing atmosphere in both rooms. These rooms have the addition ofsome feature walls and built in shelving. The three double bedrooms are generous in size and two of them boast accessto the sunny terrace and ensuite bathrooms.The location is perfect, the property is positioned within strolling distance to all the main shopping and business districtsof the city centre and Ballsbridge. Fitzwilliam Square, Merrion Square and Burlington <strong>Road</strong> are all close by. High StreetShopping at Grafton Street, Nassau Street and St. Stephens Green are a pleasant stroll away, with a host of high-endboutiques and specialist stores and also the fine selection of well-known taverns and eater<strong>ie</strong>s. Recreational facilit<strong>ie</strong>s in thevicinity are of the highest standard and further enhance the appeal and standard of living on offer. Herbert Park, MerrionSquare, The Grand Canal and Sandymount Strand are easily reached.Other features include secure off street parking behind an electric gate, a feature terrace, and an ideal position within aqu<strong>ie</strong>t lane. This home is perfect for the city based professional seeking a sleek, well designed modern home, close to everyrequired amenity. It would make an ideal P<strong>ie</strong>d a Terre for the frequent traveller, or one simply seeking a city residence. Thisis a rare and outstanding opportunity and certainly one that should not be overlooked. Inspection is essential and highlyrecommended.Special FeaturesSurround sound in reception rooms, kitchen and master bedroomSolid Oak internal doorsDesigner radiator coversRational doors & windows - aluminium clad externally and timber on the insideWide plank Oak floors throughout downstairs rooms<strong>Off</strong> street secure parking behind a remote control sliding gateAlarmApprox 150sq.m / 1,610sq.ftFront elevation clad in Wicklow graniteSolid Oak custom designed hall doorFully carpeted bedroomsIntegrated appliances including two fridgesLarge terrace off bedrooms 2 & 3Feature timber and steel staircaseRecessed downlighters throughout.
AccommodationFAMILY ROOM 8.00m x 5.27m Wide plank Oak wood floor, built in feature shelving, recessed spot lighting,(26'3'') x (17'3'') feature stairs to landing / mezzanine, double doors to main reception. Alarmpanel. Timber radiator covers and security intercom.MAIN RECEPTION 9.20m x 3.30m Wide plank Oak wood floor, recessed spot lighting, sandstone fireplace(30'2'') x (10'10'') surround piped for gas fire, floor to ceiling feature window at both ends,timber blind, timber radiator covers, feature stone wall, double doors to reargarden.GUEST WC 1.70m x 1.55m WC, wash hand basin, fully tiled floor, walls tiled to dado height, fitted towel(5'7'') x (5'1'') rail, wall mounted mirror, wall mounted light, utility press with washer/dryerand ample linen storage, timber radiator covers.KITCHEN 3.20m x 2.65m Wide plank Oak wood floor, solid Oak high quality built in units at eye and(10'6'') x (8'8'') counter level, granite worktop, stainless steel sink unit, fully tiled walls,recessed spot lighting, breakfast bar, built in oven, microwave, hob andextractor canopy, integrated dishwasher, fridge freezer and under counterfridge.DINING ROOM 4.40m x 3.12m Wide plank Oak wood floor, feature brick wall, recessed spot lighting, double(14'5'') x (10'3'') rational doors to rear garden, timber radiator cover.UpstairsLANDINGFeature Atrium style roof skylight, door to balcony and feature stainless steelbalustrade, timber radiator cover, and smoke detector & fitted carpet.MASTER BEDROOM 5.48m x 2.67m Recessed spot lighting, solid cherry wood built in wardrobes on two sides,(18'0'') x (8'9'') feature floor to ceiling window and door to ensuite, timber radiator cover &fitted carpet.
ENSUITE 2.55m x 1.82m WC, designer wash hand basin mounted on a cherry wood stand, bath with(8'4'') x (6'0'') shower attachment and chrome shower screen, velux window, recessed spotlighting, fully tiled floor, walls tiled to dado height, wall mounted mirror andwall mounted light.BEDROOM 2 4.00m x 4.40m High quality built in wardrobes, feature floor to ceiling window, door to large(13'1'') x (14'5'') balcony, door to main bathroom, fitted carpet and timber radiator cover.BEDROOM 3 4.48m x 3.29m Recessed spot lighting, full-length door to balcony, fitted carpet and timber(14'8'') x (10'10'') radiator cover.BATHROOM 2.47m x 2.07m WC, wash hand basin, bath with shower attachment and chrome shower(8'1'') x (6'10'') screen, wall mounted mirror, wall mounted light, shower cubicle with fittedchrome shower door, fully tiled floor, walls tiled to dado height, velux window,door to bedroom 2.OutsideTo the front there is a fully cobblelocked driveway behind a secure electric timber gate with an original stone walled surround,and feature uplighters, to the rear there is a fully decked and partly gravelled garden with feature light and stone walled surround.Custom designed planter boxes with box hedging and stainless steel water fountain.DirectionsFrom St. Stephens Green proceed southbound onto Merrion Row, and continue onto Baggot Street. Proceed straight and go overBaggot Street bridge at the Grand Canal. Immediately turn left onto <strong>Haddington</strong> <strong>Road</strong> and continue straight until you reach thetraffic light junction with Northumberland <strong>Road</strong>, and continue straight. Take the second left onto <strong>Cranmer</strong> <strong>Lane</strong> and <strong>Cooldrinagh</strong>is straight ahead, approx. 50 mtrs down the laneV<strong>ie</strong>wingBy appointment with our Dawson Street branch on 01 6634300.


