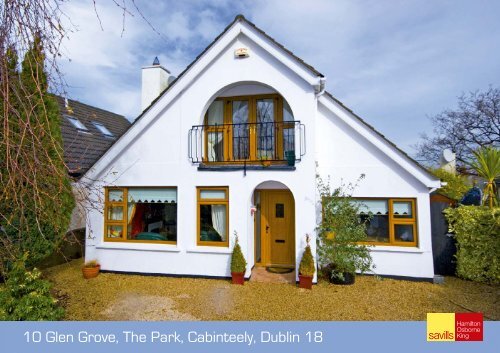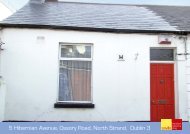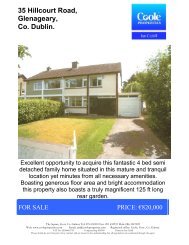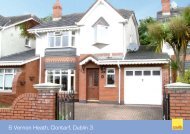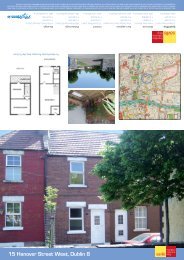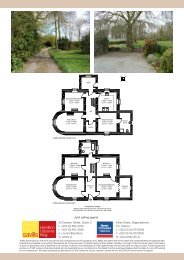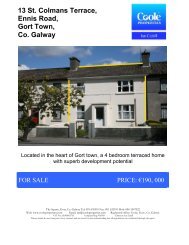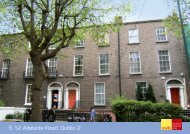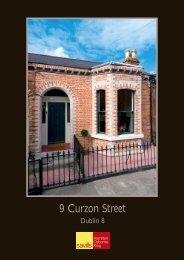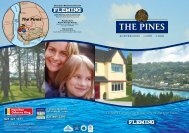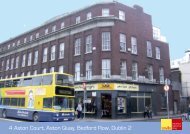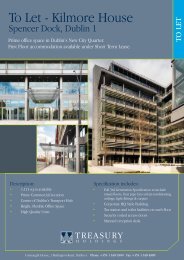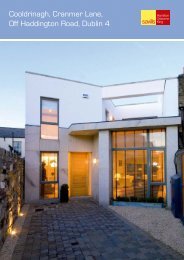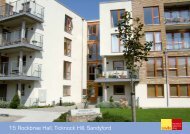10 Glen Grove, The Park, Cabinteely, Dublin 18 - Daft.ie
10 Glen Grove, The Park, Cabinteely, Dublin 18 - Daft.ie
10 Glen Grove, The Park, Cabinteely, Dublin 18 - Daft.ie
Create successful ePaper yourself
Turn your PDF publications into a flip-book with our unique Google optimized e-Paper software.
<strong>10</strong> <strong>Glen</strong> <strong>Grove</strong>, <strong>The</strong> <strong>Park</strong>, <strong>Cabinteely</strong>, <strong>Dublin</strong> <strong>18</strong>
For Sale by Private TreatyPositioned in a qu<strong>ie</strong>t cul de sac setting this superb detached 4 bedroom home comes to the market having being tastefullyremodelled and extended by the present owners. Presented in excellent order and tastefully appointed throughout, <strong>10</strong> <strong>Glen</strong> <strong>Grove</strong>offers rooms of good dimensions and generous proportions extending to 163 sq m (1,750 sq ft). This very fine family home enjoysall the amenit<strong>ie</strong>s and facilit<strong>ie</strong>s of <strong>The</strong> <strong>Park</strong> and is within close proximity to schools, recreational facilit<strong>ie</strong>s and transport links andconven<strong>ie</strong>nt to the villages of <strong>Cabinteely</strong>, Foxrock and Blackrock.Special Features• Bright and spacious accommodation of 162 sq m (1750 sq ft)• Superbly appointed with quality features throughout• Tastefully extended to provide excellent family accommodation• Well maintained and presented in "ready to move" condition• PVC Double glazed windows• Intruder Alarm• Gas fired central heating• Satellite Dish• Recessed lighting• Large Timber decked patio area to the rear• Fitted curtains, blinds, garden shed and kitchen appliances as listed are included in the sale.AccommodationENTRANCE HALLStone tiled floor. Cloaks cupboard and under-stairs storageLIVING ROOM/STUDY 4.72m x 2.36m(15'6'') x (7'9'')BEDROOM 3 3.04m x 3.04m(<strong>10</strong>'0'') x (<strong>10</strong>'0'')GUEST SHOWER ROOMSuite incorporating fully tiled Mira elite controlled electric power shower unit, WHB invanity unit, wall mirror and WC. Fully tiled walls and floor. Recessed lighting.DINING ROOM/LOUNGE 6.70m x 3.88m Feature timber fireplace with marble hearth, marble insert and brass surround. Solid .(22'0'') x (12'9'') oak timber floor. Gazed double doors to the kitchen.
KITCHEN 4.72m x 3.27m Excellent range of fitted solid oak units incorporating illuminated granite worktop areas(15'6'') x (<strong>10</strong>'9'') with stone tiled surround, stainless steel sink unit, cooker with ceramic hob, concealedextractor, Amercian style fridge/freezer and integrated dishwasher. Breakfast counterisland unit.. Door to:UTILITY ROOM 3.27m x 2.05m Superb rage of fitted units incorporating worktop areas with tiled surround. Plumbed(<strong>10</strong>'9'') x (6'9'') for washing machine and vented for dryer. Quarry tiled floor.SUN ROOM 5.41m x 3.96m Solid oak timber floor. French doors to decked patio area and gardens.(17'9'') x (13'0'')UpstairsLANDINGSpacious landing. Hot press with lagged cylinder, dual immersion and timer. Superbstorage area.MASTER BEDRROM 4.57m x 3.27m Wall to wall built-iln wardrobes with stainless stell trim. Feature wainscoting and(15'0'') x (<strong>10</strong>'9'') polished timber floor. French doors to west facing balcony.ENSUITE/SHOWER ROOMSuite incorporating large fully tiled power shower unit, WHB, large wall mirror and WC.Fully tiled walls and floor.BEDROOM 2 3.35m x 3.04m(11'0'') x (<strong>10</strong>'0'')BEDROOM 4 3.20m x 2.66m(<strong>10</strong>'6'') x (8'9'')BATHROOMWhite suite incoporating bath with tiled surround, telephone, shower attachment, pedestalWHB, mirror door medicine cabinet, heated towel rail and WC. Fuly tiled walls and floor.GardenThis property enjoys attractive gardens to the front and rear the latter of which is accessed via two gated side entrances. <strong>The</strong>re is a largeelevated timber decking area that overlooks the gardens. Laid out in lawn the boundar<strong>ie</strong>s comprise of well stocked flower beds and shrubsset behind attractive railway sleepers. To the front there are an array of plants and shrubs and a gravelled driveway with ample off streetparking.DirectionsOn entering <strong>The</strong> <strong>Park</strong> from Cornelscourt, take the first right onto <strong>Glen</strong> Lawn Drive and take the first right into <strong>Glen</strong> <strong>Grove</strong>. <strong>10</strong> <strong>Glen</strong> <strong>Grove</strong> isat the top of the Cul De Sac on the right hand side.
For Identification Purposes Only. Not To Scale


